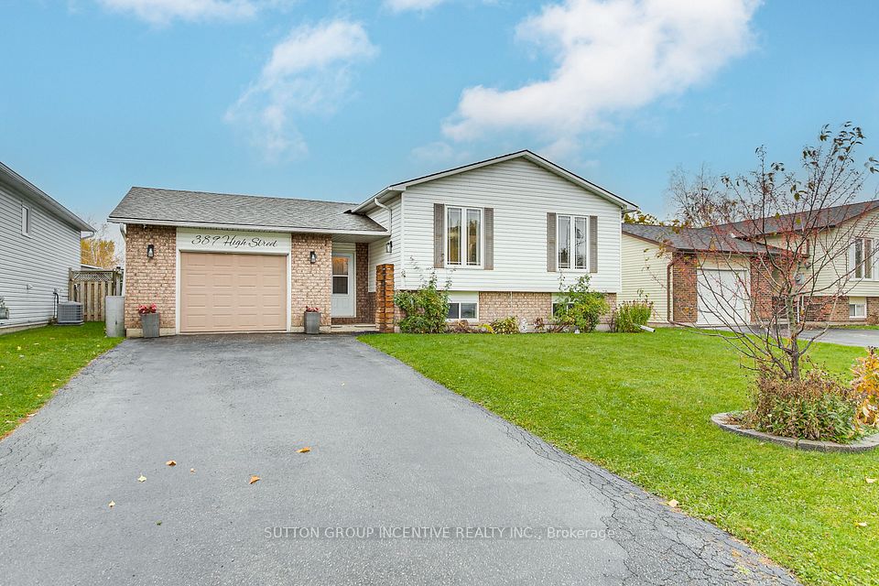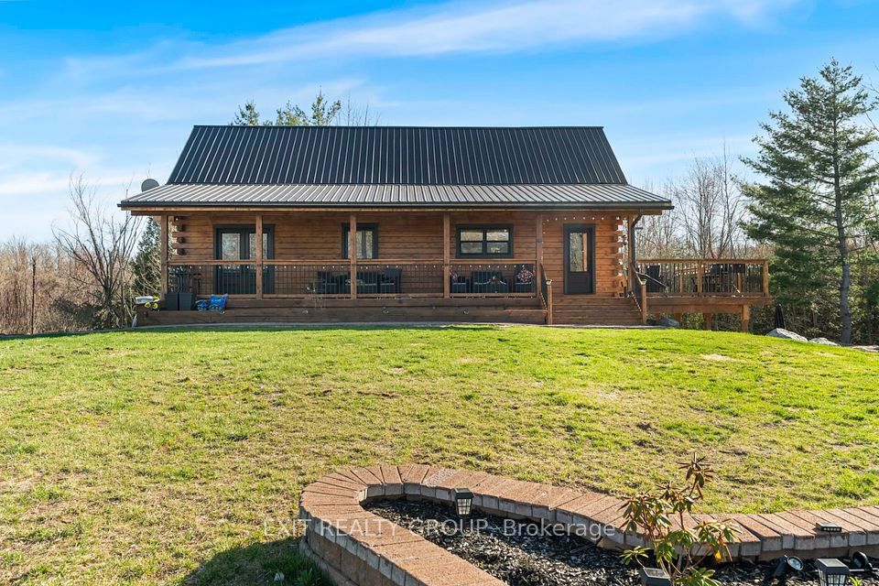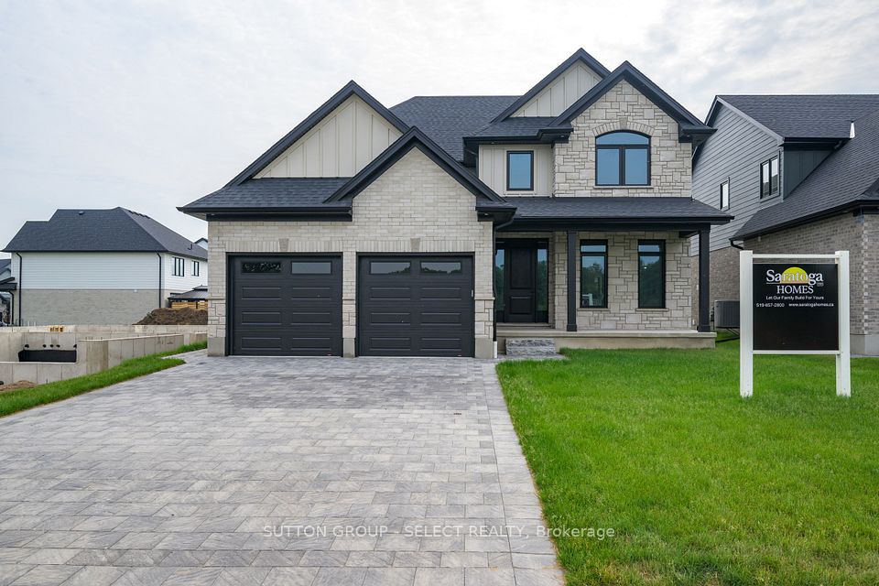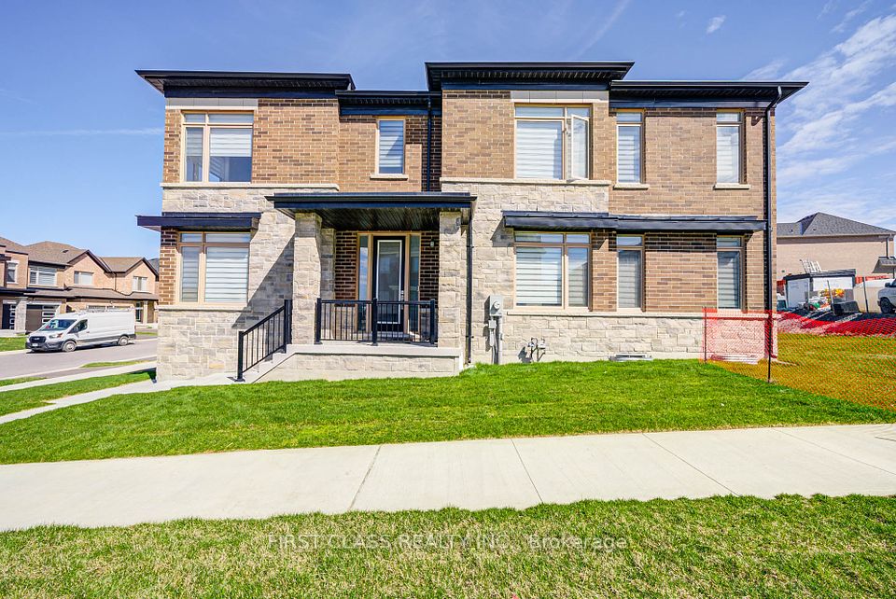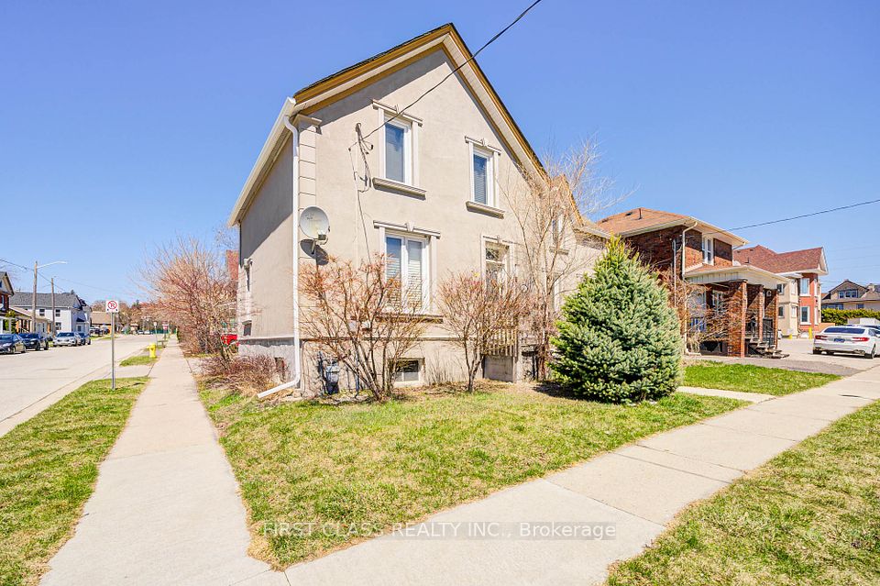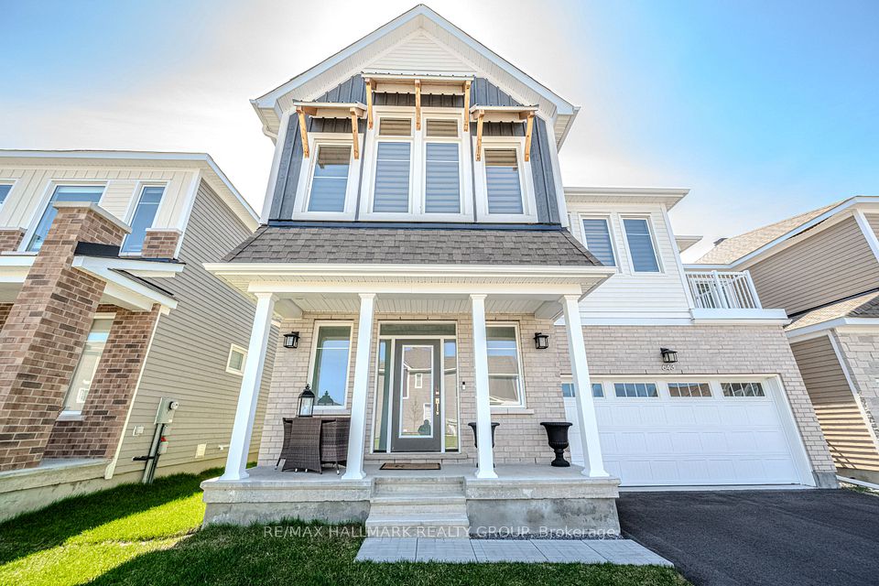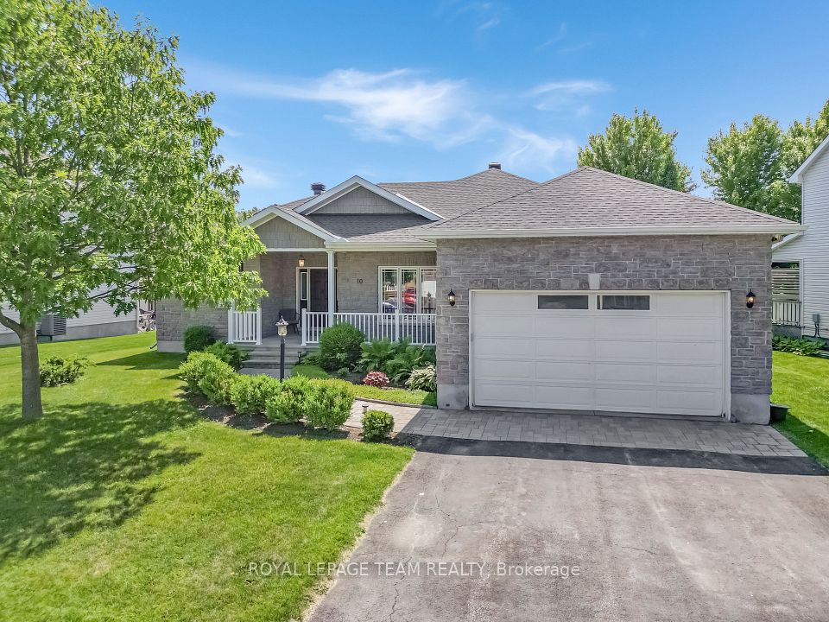
$1,089,888
53 Lampkin Street, Georgina, ON L0E 1R0
Price Comparison
Property Description
Property type
Detached
Lot size
< .50 acres
Style
2-Storey
Approx. Area
N/A
Room Information
| Room Type | Dimension (length x width) | Features | Level |
|---|---|---|---|
| Kitchen | 2.43 x 4.09 m | Porcelain Floor, Modern Kitchen, Centre Island | Main |
| Breakfast | 2.43 x 4.09 m | Pot Lights, Porcelain Floor | Main |
| Living Room | 3.96 x 3.35 m | Pot Lights, Hardwood Floor | Main |
| Family Room | 3.65 x 5.41 m | Pot Lights, Hardwood Floor | Main |
About 53 Lampkin Street
Sun Filled Home Loaded With Extras. Energy Star Rated, Double Garage. Paved Driveway. All Brick . Pot Lights Throughout, inside and out . 9' Ceilings, on main floor . Kitchen Features Granite Counters, Upgraded Hardwood In Dining/Living Room and Family room . Accented By Oak Staircase. Large W/I Closet & Oversize Ensuite With Stand Alone Tub. Minutes To Lake, Schools & 404 . Immediately Available. Newly renovated kitchen, dining room, powder room , laundry room, bedrooms , and 2nd floor bathroom and ensuite bathroom. All light fixtures replaced throughout the entire home ; inside and outside. Driveway and pathway to front door bordered with soldier-course interlock . Driveway width extended at base with gravel. Two electric garage door openers and remotes . Two door security latches ; front door and backyard door. Remote controlled backyard lighting, electric heated garage , Nest Thermostat and Google video and doorbell. Unfinished, but insulated basement with cold cellar. Free-standing functional toilet with cold
Home Overview
Last updated
Jun 11
Virtual tour
None
Basement information
Unfinished
Building size
--
Status
In-Active
Property sub type
Detached
Maintenance fee
$N/A
Year built
--
Additional Details
MORTGAGE INFO
ESTIMATED PAYMENT
Location
Some information about this property - Lampkin Street

Book a Showing
Find your dream home ✨
I agree to receive marketing and customer service calls and text messages from homepapa. Consent is not a condition of purchase. Msg/data rates may apply. Msg frequency varies. Reply STOP to unsubscribe. Privacy Policy & Terms of Service.






