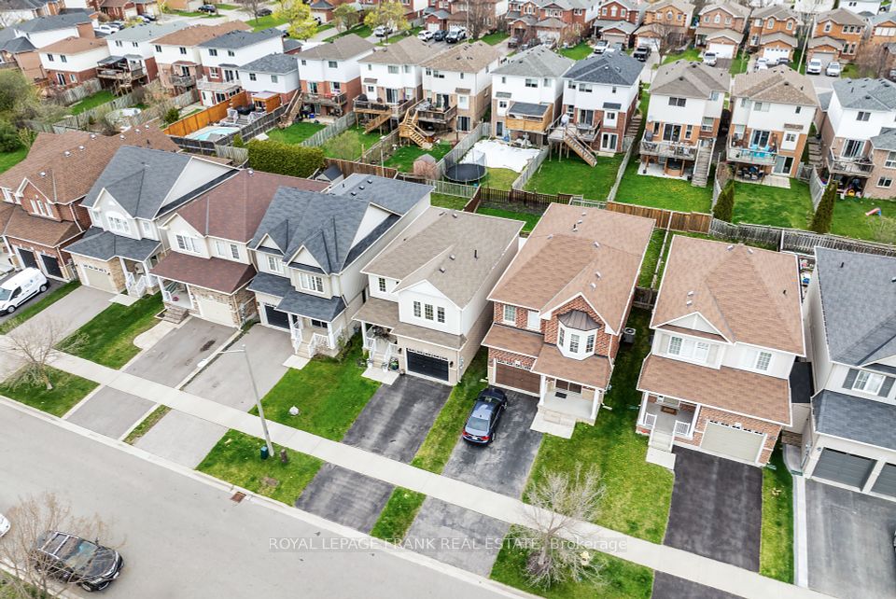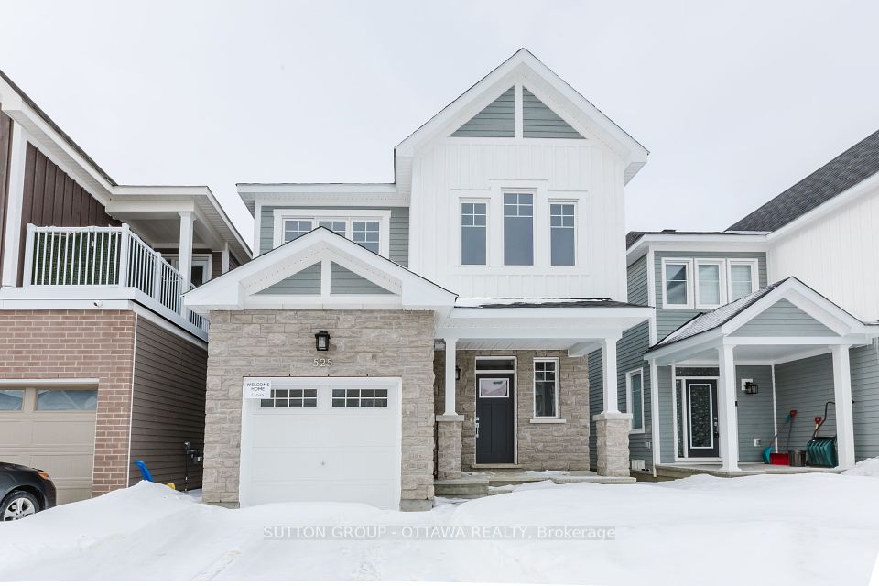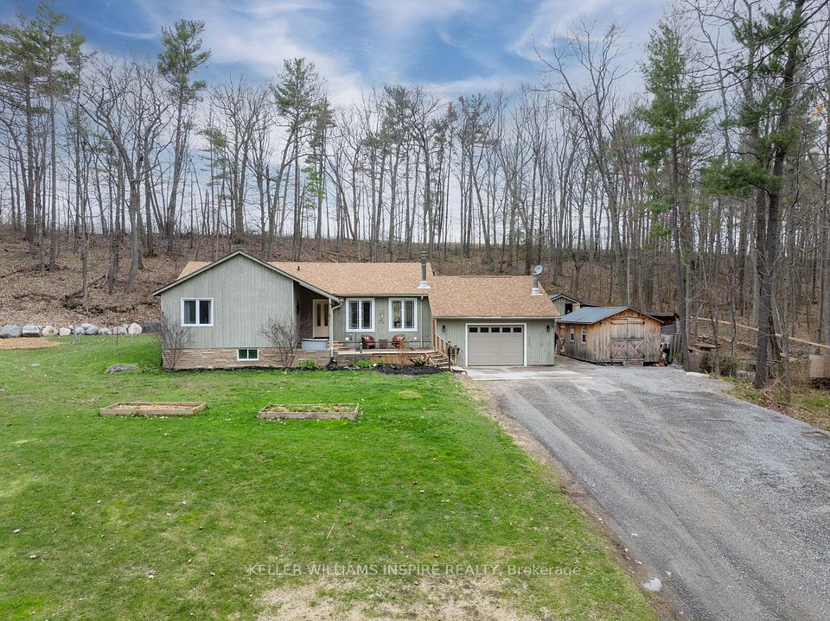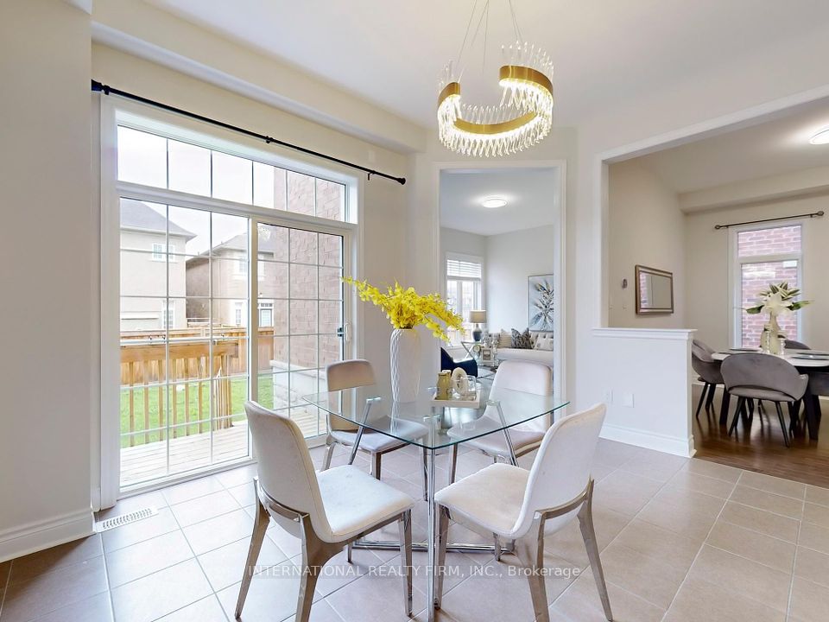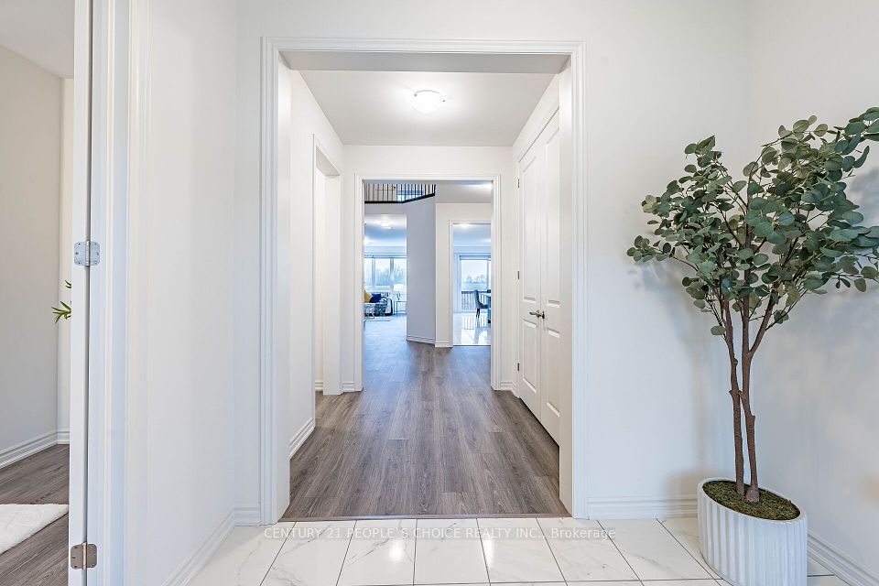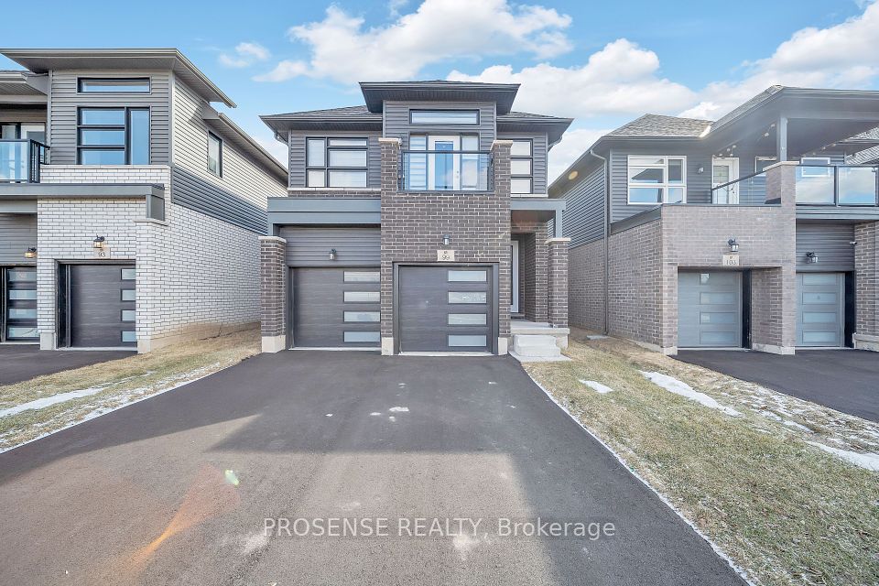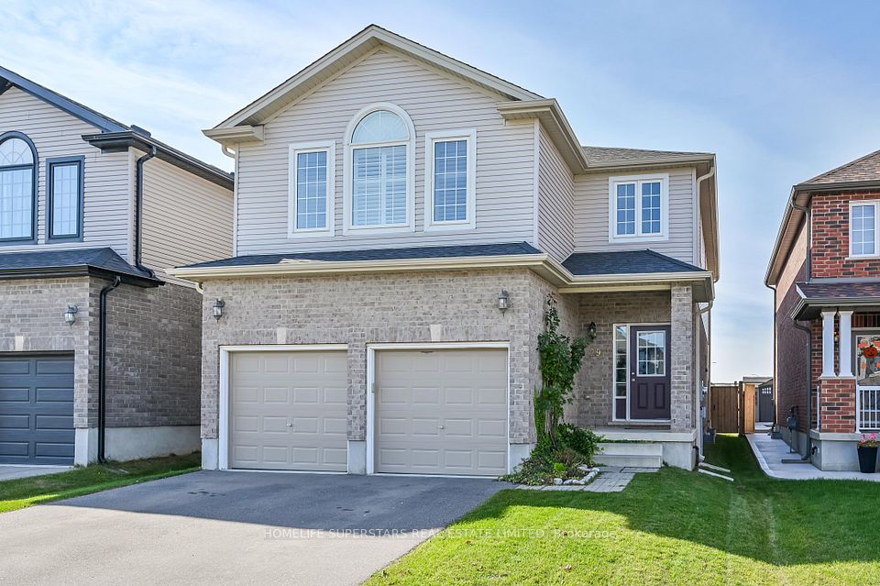$1,089,888
53 Lampkin Street, Georgina, ON L0E 1R0
Price Comparison
Property Description
Property type
Detached
Lot size
< .50 acres
Style
2-Storey
Approx. Area
N/A
Room Information
| Room Type | Dimension (length x width) | Features | Level |
|---|---|---|---|
| Kitchen | 2.43 x 4.09 m | Porcelain Floor, Modern Kitchen, Centre Island | Main |
| Breakfast | 2.43 x 4.09 m | Pot Lights, Porcelain Floor | Main |
| Living Room | 3.96 x 3.35 m | Pot Lights, Hardwood Floor | Main |
| Family Room | 3.65 x 5.41 m | Pot Lights, Hardwood Floor | Main |
About 53 Lampkin Street
Turnkey many recent upgrade and renovation! Pre-inspection available. Sun Filled Home Loaded With Extras. Energy Star Rated, Double Garage . Paved Driveway. All Brick. Pot Lights Throughout, inside and out. 9' Ceilings, on main floor. Kitchen Features Granite Counters, Upgraded Hardwood In Dining/Living Room and Family room. Accented By Oak Staircase . Large W/I Closet & Oversize Ensuite. Minutes To Lake, Schools & 404. Immediately Available. Newly renovated kitchen, dining room, powder room, laundry room, bedrooms, and 2nd floor bathroom and ensuite bathroom. All light fixtures replaced throughout the entire home; inside and outside. Driveway and pathway to front door bordered with soldier- course interlock. Driveway width extended at base with gravel . Two electric garage door openers and remotes. Two door security latches; front door and backyard door. Remote controlled backyard lighting, electric heated garage, Nest Thermostat and Google video and doorbell. Unfinished, but insulated basement with cold cellar. Free-standing functional toilet with cold and hot water lines. Open house on 5th Saturday and 6th Sunday 2:00-4:00 PM. Photos likely on the 7th of April.
Home Overview
Last updated
Apr 25
Virtual tour
None
Basement information
Unfinished
Building size
--
Status
In-Active
Property sub type
Detached
Maintenance fee
$N/A
Year built
--
Additional Details
MORTGAGE INFO
ESTIMATED PAYMENT
Location
Some information about this property - Lampkin Street

Book a Showing
Find your dream home ✨
I agree to receive marketing and customer service calls and text messages from homepapa. Consent is not a condition of purchase. Msg/data rates may apply. Msg frequency varies. Reply STOP to unsubscribe. Privacy Policy & Terms of Service.







