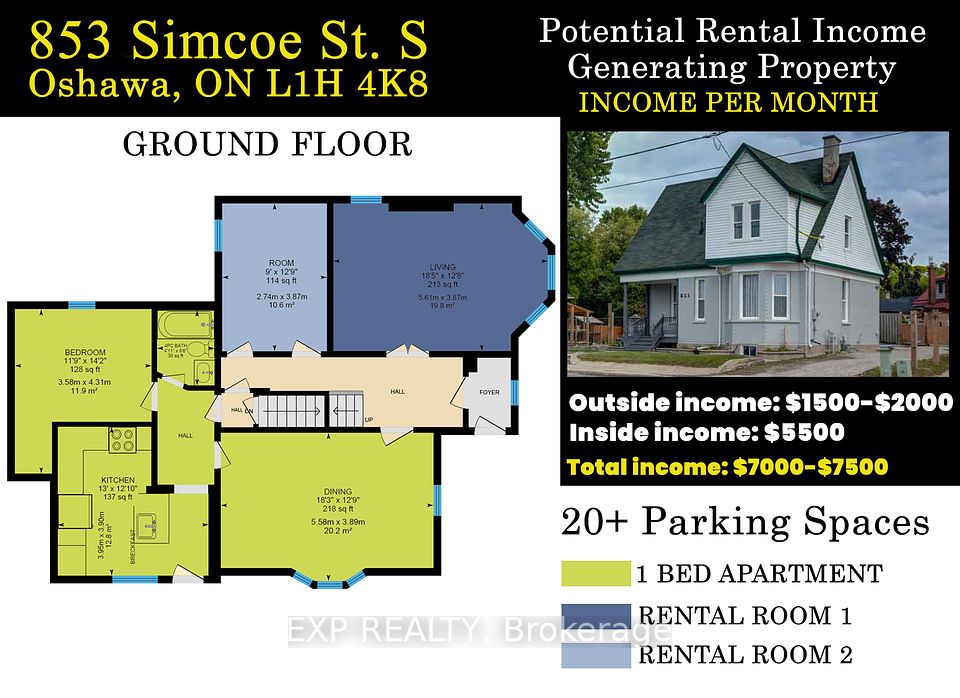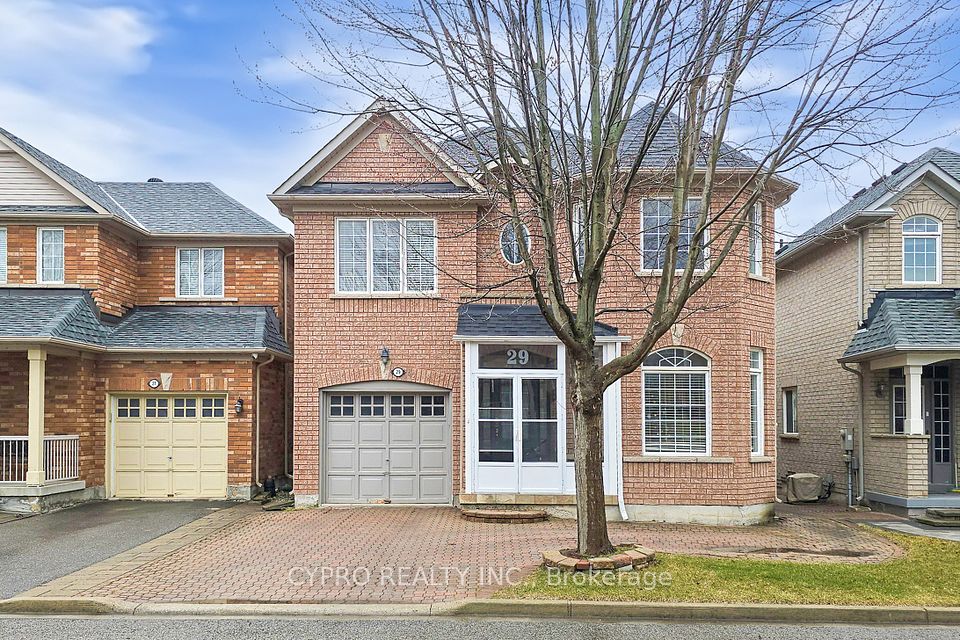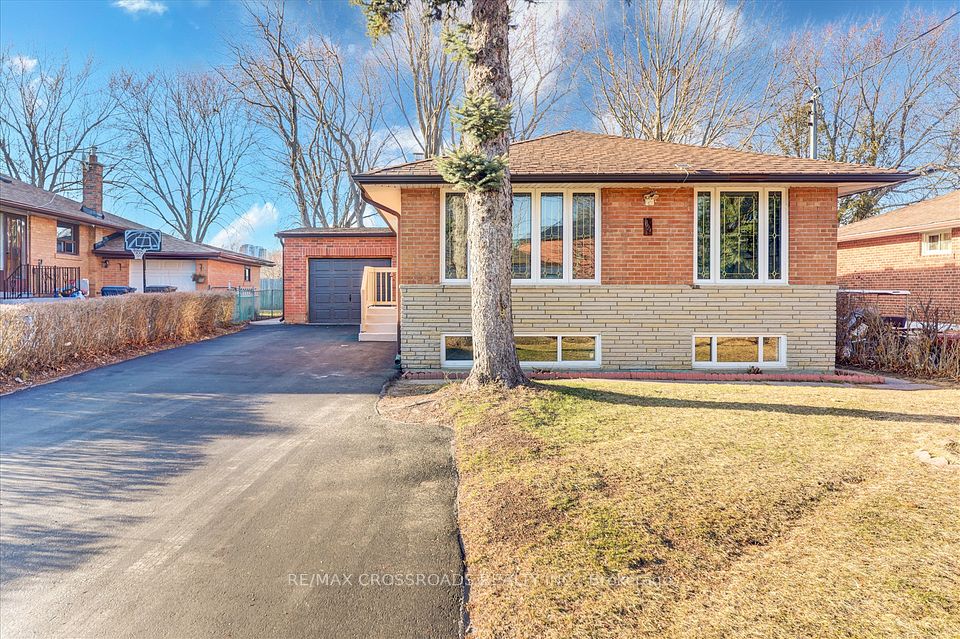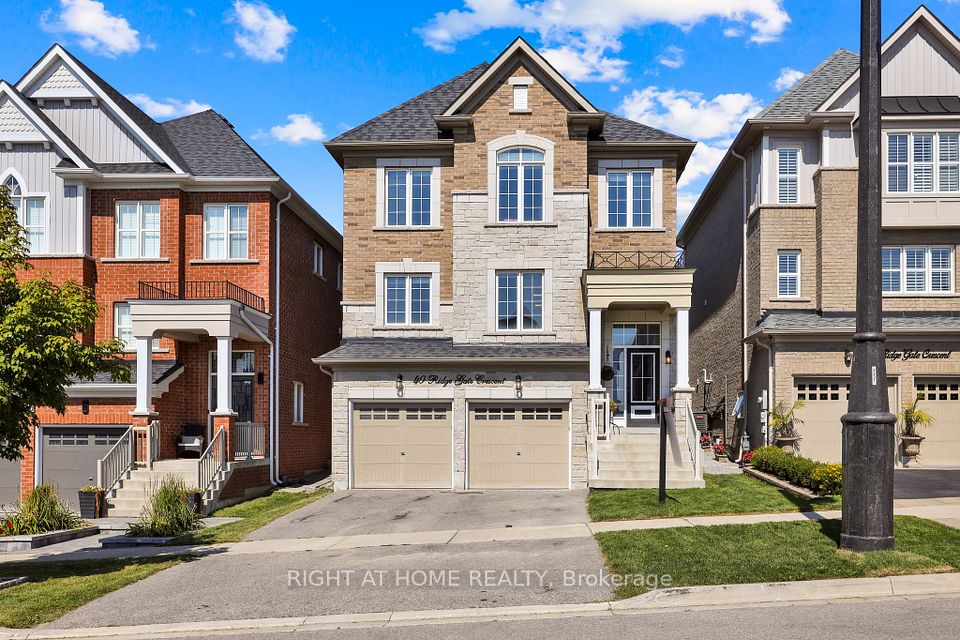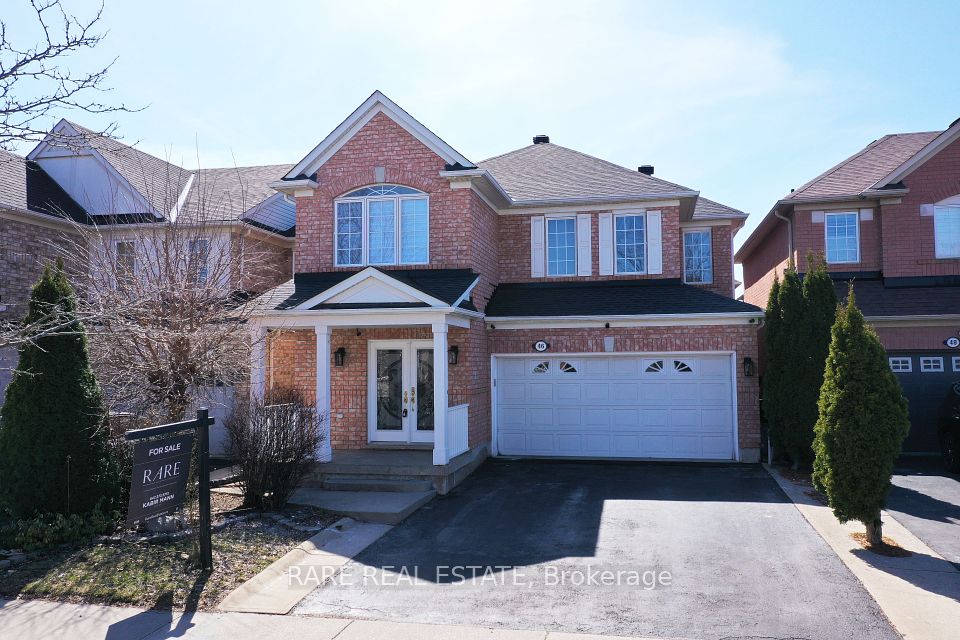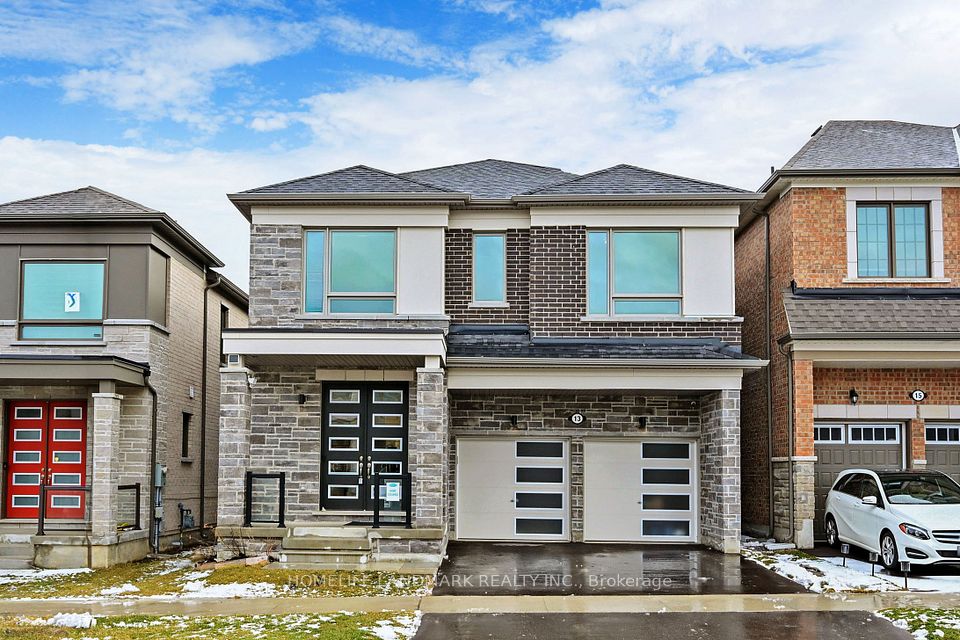$1,198,000
Last price change Apr 17
53 Ladbrooke Road, Toronto W09, ON M9R 2B1
Virtual Tours
Price Comparison
Property Description
Property type
Detached
Lot size
N/A
Style
Bungalow
Approx. Area
N/A
Room Information
| Room Type | Dimension (length x width) | Features | Level |
|---|---|---|---|
| Living Room | 4.82 x 6.57 m | Vinyl Floor, Combined w/Dining, Picture Window | Main |
| Dining Room | 3.75 x 2.24 m | Vinyl Floor, Combined w/Living | Main |
| Kitchen | 4.86 x 3.4 m | Eat-in Kitchen, Family Size Kitchen, Ceramic Floor | Main |
| Primary Bedroom | 3.41 x 1 m | Vinyl Floor, Double Closet, Overlooks Garden | Main |
About 53 Ladbrooke Road
Welcome to this beautifully updated bungalow in the prime location. The main floor features 3 spacious bedrooms, a fully renovated 4-piece bathroom, and new vinyl flooring throughout. Approximately 2,500 sq. ft. of total living space, this home offers ample room for comfortable living. Sunroom with access to garage and backyard. The basement has a separate side entrance, open concept kitchen, and a newly renovated bathroom. The above-ground windows allow for plenty of natural light. A dedicated washer & dryer sets on both levels. 5-minute walk to the nearest TTC bus stop, with direct service to Kipling Station. A new 'Eglinton Crosstown West Extension' (Eglinton/Martin Grove) is under construction nearby, adding future convenience and value potential. Close to Airport and major highways. Read-to-move-in!
Home Overview
Last updated
Apr 18
Virtual tour
None
Basement information
Apartment, Separate Entrance
Building size
--
Status
In-Active
Property sub type
Detached
Maintenance fee
$N/A
Year built
2024
Additional Details
MORTGAGE INFO
ESTIMATED PAYMENT
Location
Some information about this property - Ladbrooke Road

Book a Showing
Find your dream home ✨
I agree to receive marketing and customer service calls and text messages from homepapa. Consent is not a condition of purchase. Msg/data rates may apply. Msg frequency varies. Reply STOP to unsubscribe. Privacy Policy & Terms of Service.







