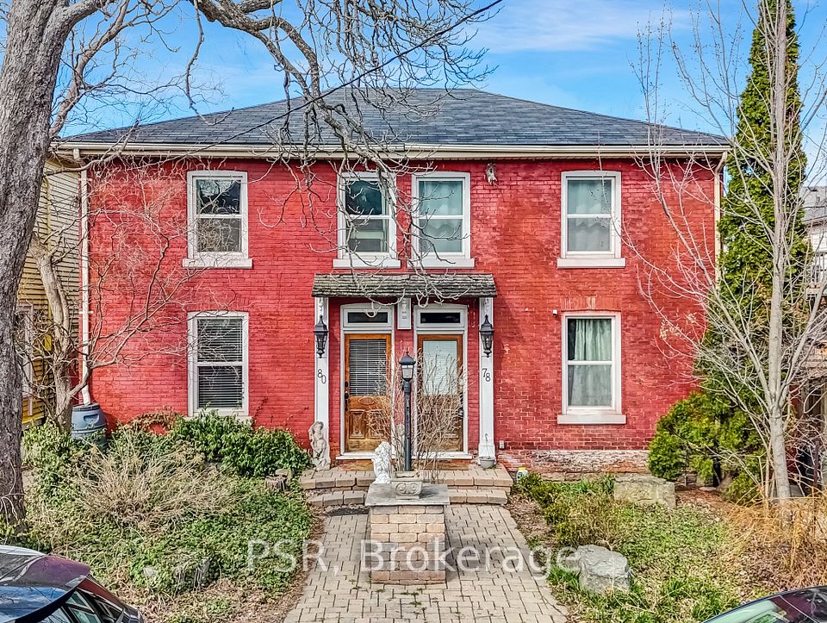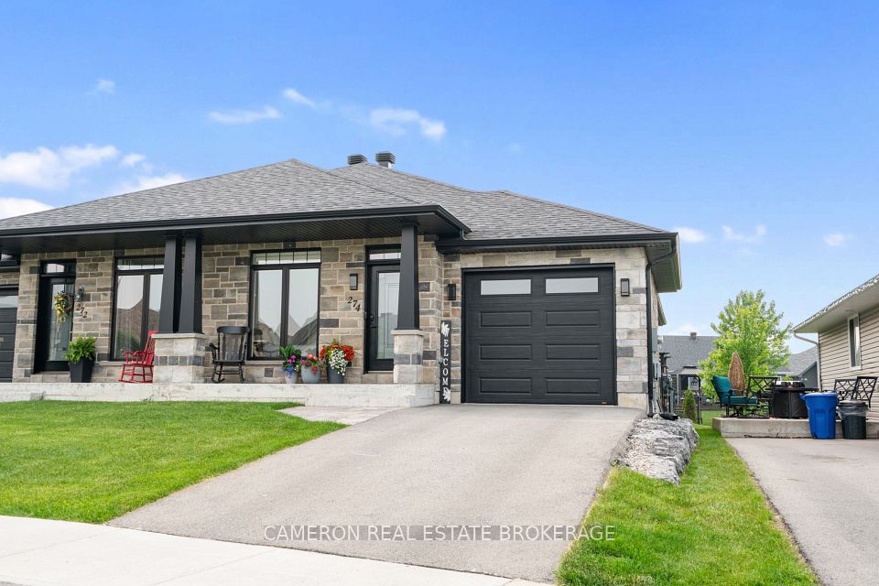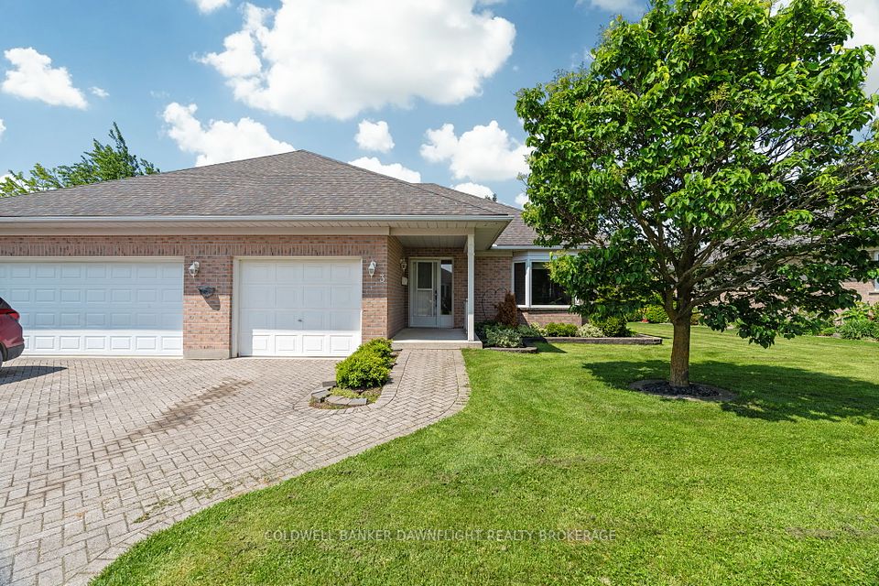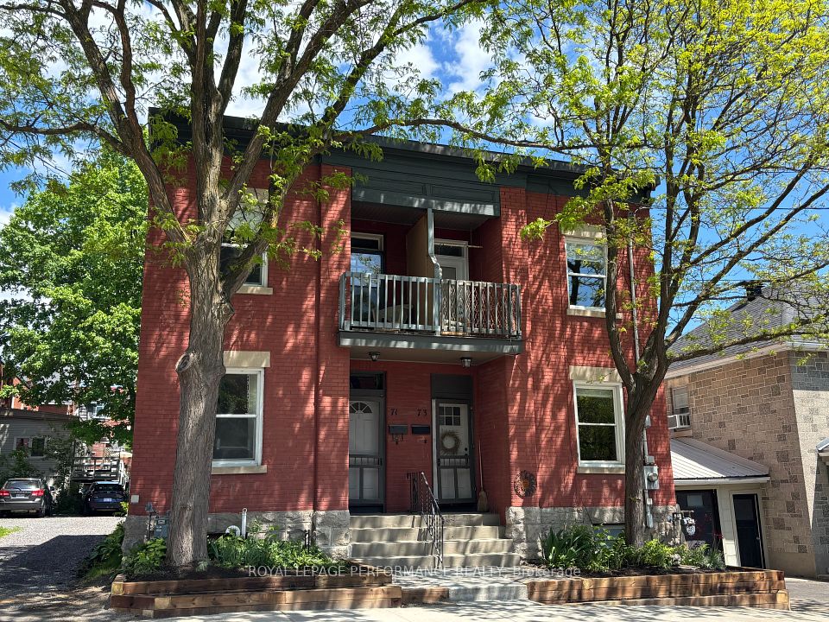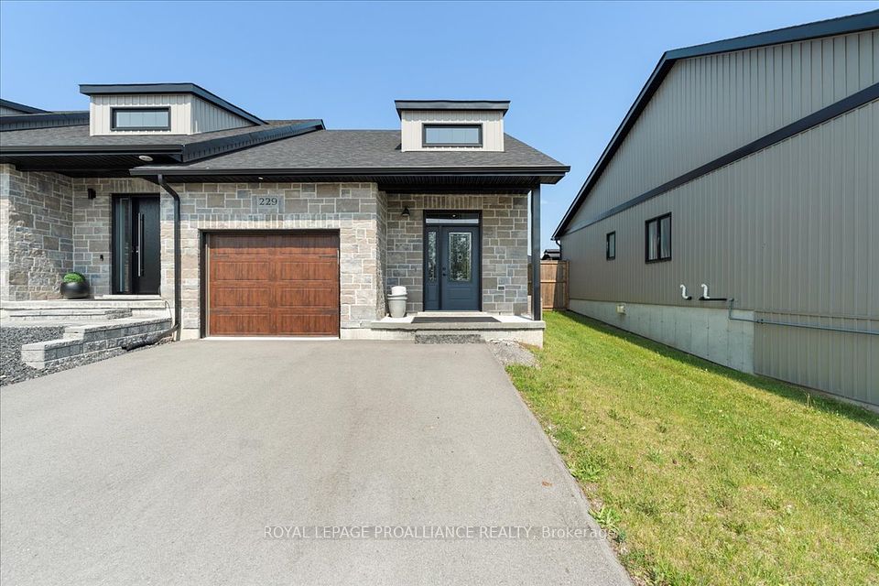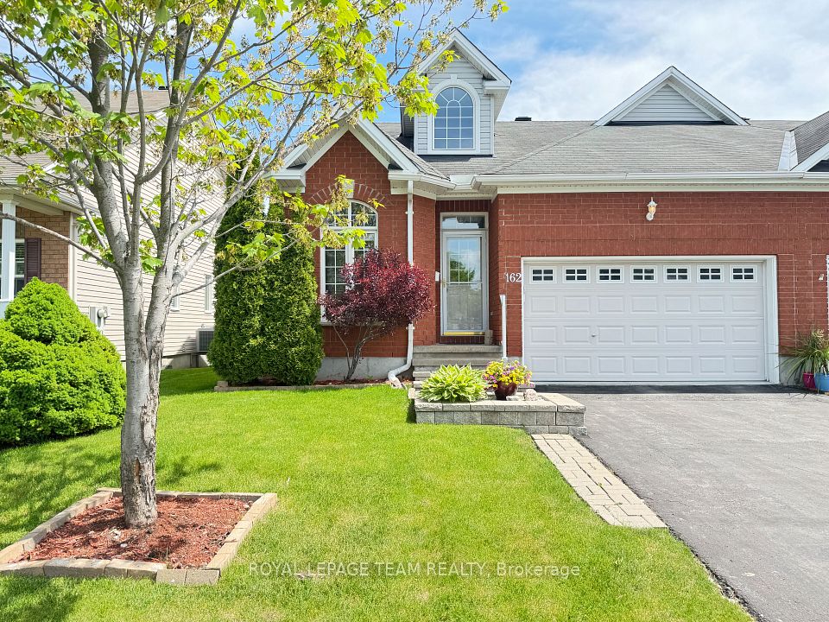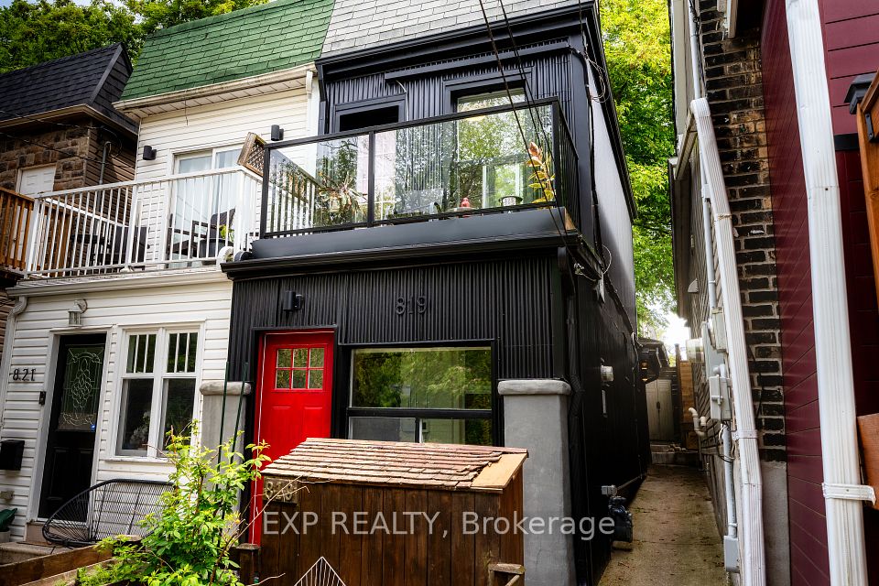
$920,000
53 Hounslow Heath Road, Toronto W03, ON M6N 1G7
Price Comparison
Property Description
Property type
Semi-Detached
Lot size
Not Applicable acres
Style
2-Storey
Approx. Area
N/A
Room Information
| Room Type | Dimension (length x width) | Features | Level |
|---|---|---|---|
| Office | 1 x 1 m | N/A | Second |
| N/A | N/A | N/A | N/A |
| Laundry | 1 x 1 m | Unfinished, 2 Pc Bath | Basement |
| Mud Room | 1.77 x 4.66 m | N/A | Main |
About 53 Hounslow Heath Road
A Solid Home With Timeless Charm-Perfect For Buyers Ready To Modernize And Make It Their Own. 2-Bed, 2-Bath Semi In The Heart Of Toronto's Vibrant West End! Bright, Spacious Interior With Large Windows Throughout. Steps to St. Clair W., Earlscourt Park, Schools(Carleton Village Junior And Senior Public School And Loretto College). Experience The Best of Toronto Living In A Neighborhood That Offers A Sense Of Community, Cultural Diversity, And A Convenience Of City Life. Laneway Access Offers Potential For A Future Laneway Suite (Subject To City Approval) An Incredible Opportunity For Additional Income, Multigenerational Living Or A Private Guest Retreat! Completed 2 Doors Down. Families Will Appreciate The Close Proximity To Top Rated Schools And Excellent Transit Connections, Including TTC, Streetcars And Quick Access To Downtown As Well As Dining At Hidden Culinary Gems Nestled Throughout The Neighbourhood. An Excellent Opportunity To Renovate Or Reimagine - Unlock This Property's Full Potential.
Home Overview
Last updated
May 17
Virtual tour
None
Basement information
Separate Entrance, Unfinished
Building size
--
Status
In-Active
Property sub type
Semi-Detached
Maintenance fee
$N/A
Year built
--
Additional Details
MORTGAGE INFO
ESTIMATED PAYMENT
Location
Some information about this property - Hounslow Heath Road

Book a Showing
Find your dream home ✨
I agree to receive marketing and customer service calls and text messages from homepapa. Consent is not a condition of purchase. Msg/data rates may apply. Msg frequency varies. Reply STOP to unsubscribe. Privacy Policy & Terms of Service.






