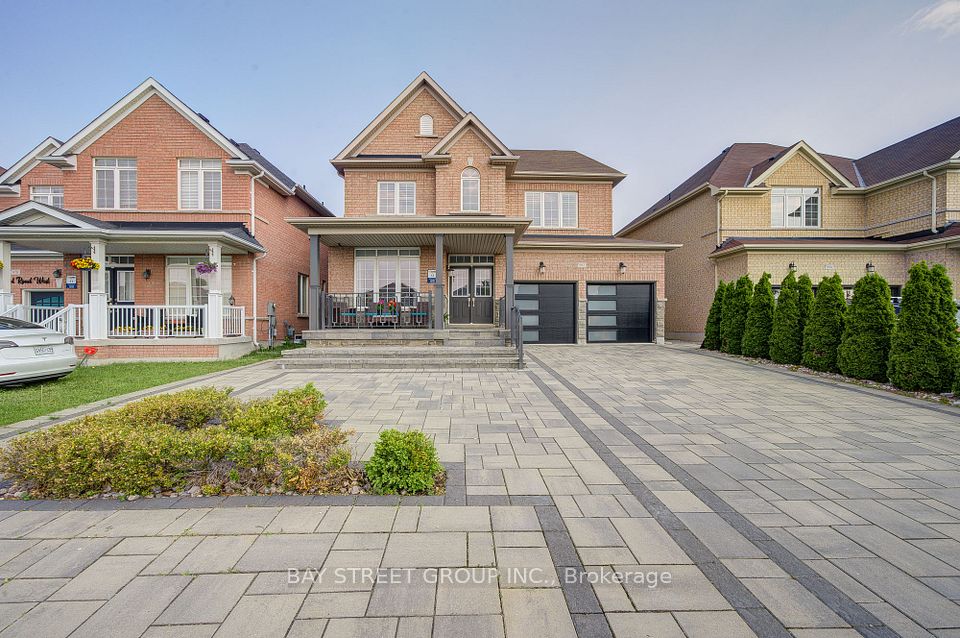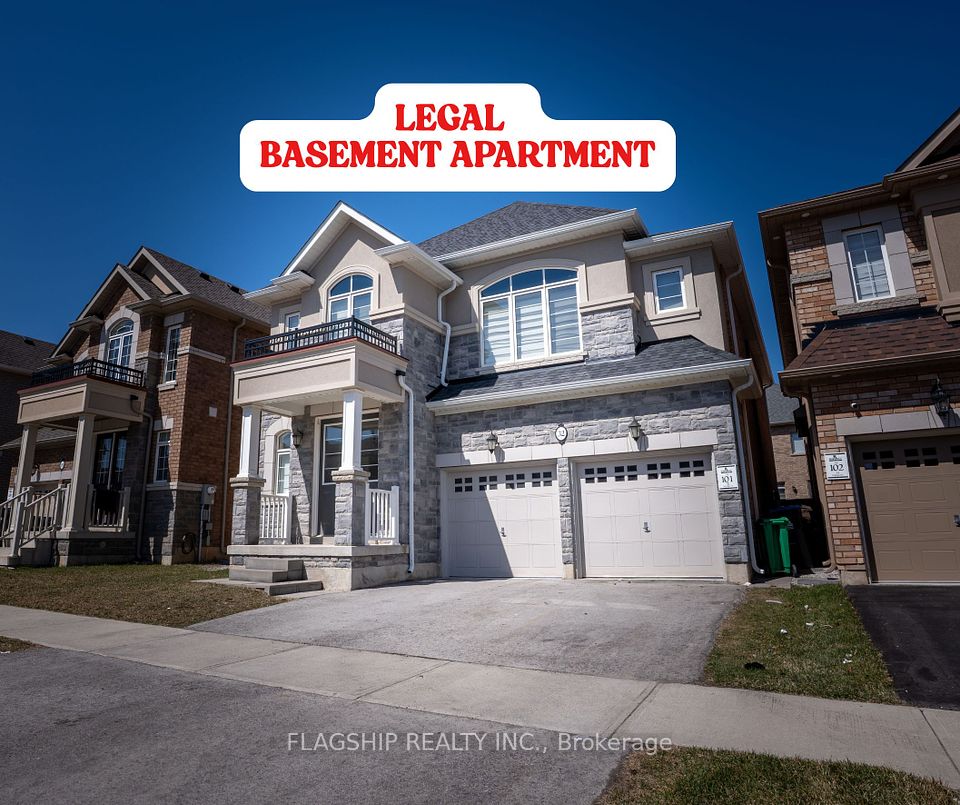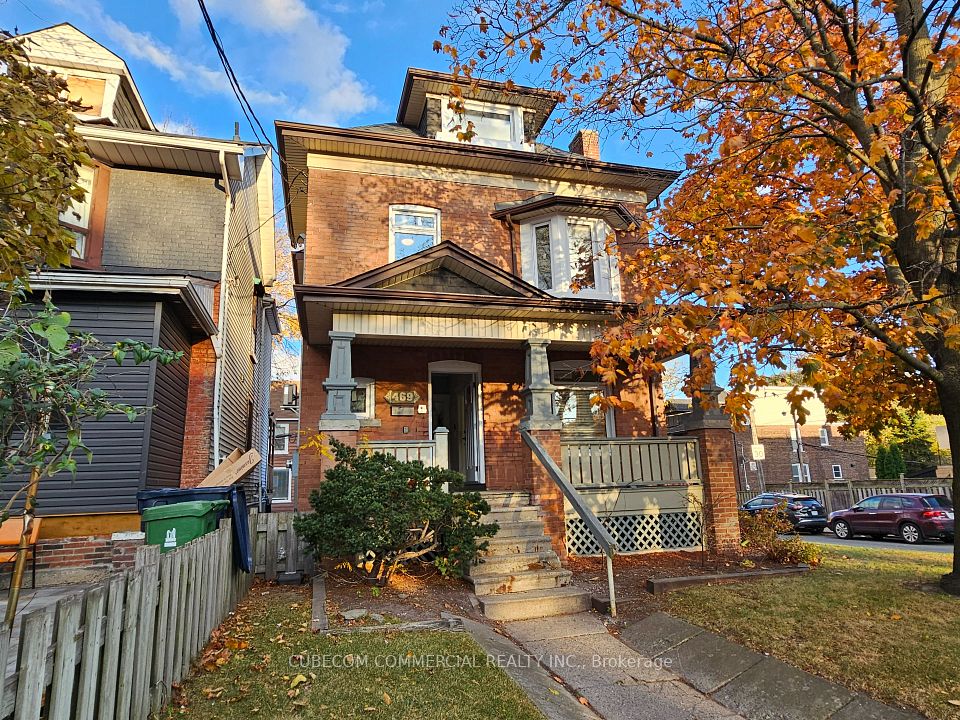
$1,549,000
53 Heatherglen Drive, Brampton, ON L6Y 5X2
Virtual Tours
Price Comparison
Property Description
Property type
Detached
Lot size
N/A
Style
2-Storey
Approx. Area
N/A
Room Information
| Room Type | Dimension (length x width) | Features | Level |
|---|---|---|---|
| Kitchen | 5.31 x 3.97 m | Granite Counters, Stainless Steel Appl, Overlooks Ravine | Main |
| Breakfast | 5.31 x 3.97 m | Ceramic Floor, Combined w/Kitchen, Sliding Doors | Main |
| Living Room | 6.1 x 3.66 m | Hardwood Floor, Combined w/Dining, Pot Lights | Main |
| Dining Room | 6.1 x 3.66 m | Hardwood Floor, Open Concept, Pot Lights | Main |
About 53 Heatherglen Drive
Absolutely Gorgeous & Spotless Detached Home built Front Elevation with Stone/Bricks in Brampton's Prestigious Community Of Credit Valley, Situated on * 45 Ft Ravine Lot* Offering 5 + 2 Bedrooms + Office + 5 Washrooms with Finished Look-Out Basement (2 Bedrooms,Kitchen,Living, 4pc Bath) & 2 Separate Entrances; M/F 9 Ft Ceilings; Double Door Entry; Master Bedroom has 5 Pc Ensuite & 2 W/I His & Her Closets with Coffered Ceilings and view to Ravine ; All Bedrooms have washrooms Connected ; Oak Staircase; Pot Lights, Ceramics , Hardwood on Main Floor, New Laminate Floor on 2nd Level all Bedrooms; Laminate & Ceramics in Basement: (No carpet in entire House); Delightful Eat in Kitchen comes with Granite Counter Tops, Centre Island, S/S appliances & Breakfast Area Over-looks to Green-Built; ; all bedrooms are very spacious. Main Floor Laundry With Access to 2 Car Garage.; 2nd Laundry connections in Basement ; Do Not Miss This House Backing on to Ravine & Fronting on to Park ** Finished Look Out Basement with Larger Windows & 2 Sep. Entrances to Basement.
Home Overview
Last updated
Jun 9
Virtual tour
None
Basement information
Finished, Separate Entrance
Building size
--
Status
In-Active
Property sub type
Detached
Maintenance fee
$N/A
Year built
--
Additional Details
MORTGAGE INFO
ESTIMATED PAYMENT
Location
Some information about this property - Heatherglen Drive

Book a Showing
Find your dream home ✨
I agree to receive marketing and customer service calls and text messages from homepapa. Consent is not a condition of purchase. Msg/data rates may apply. Msg frequency varies. Reply STOP to unsubscribe. Privacy Policy & Terms of Service.






