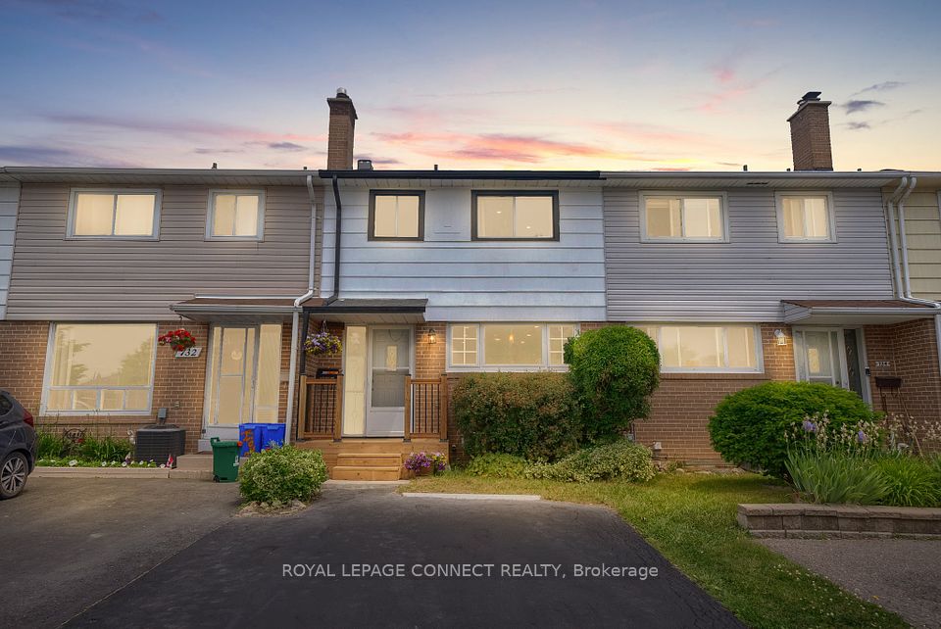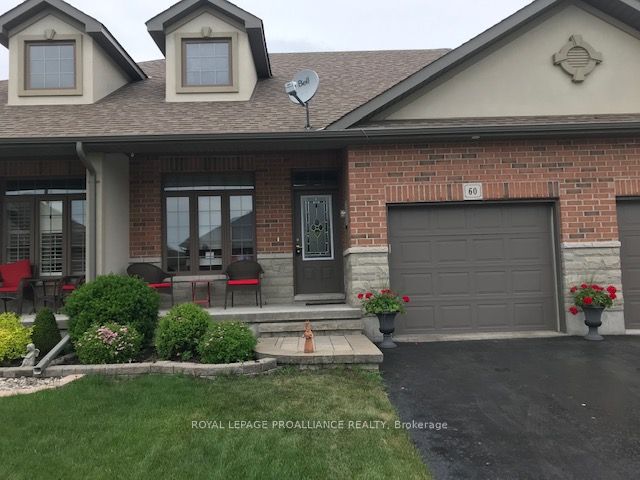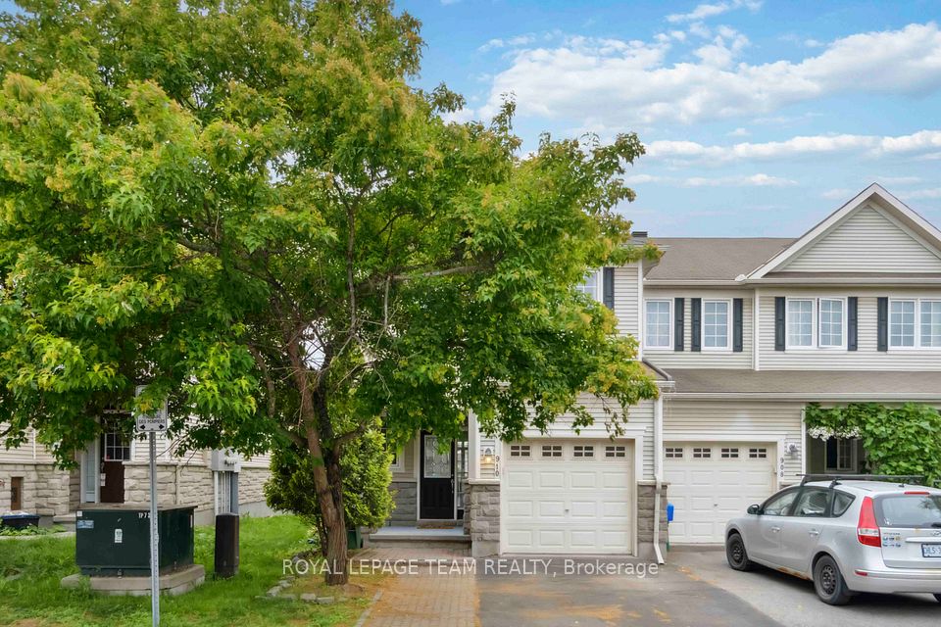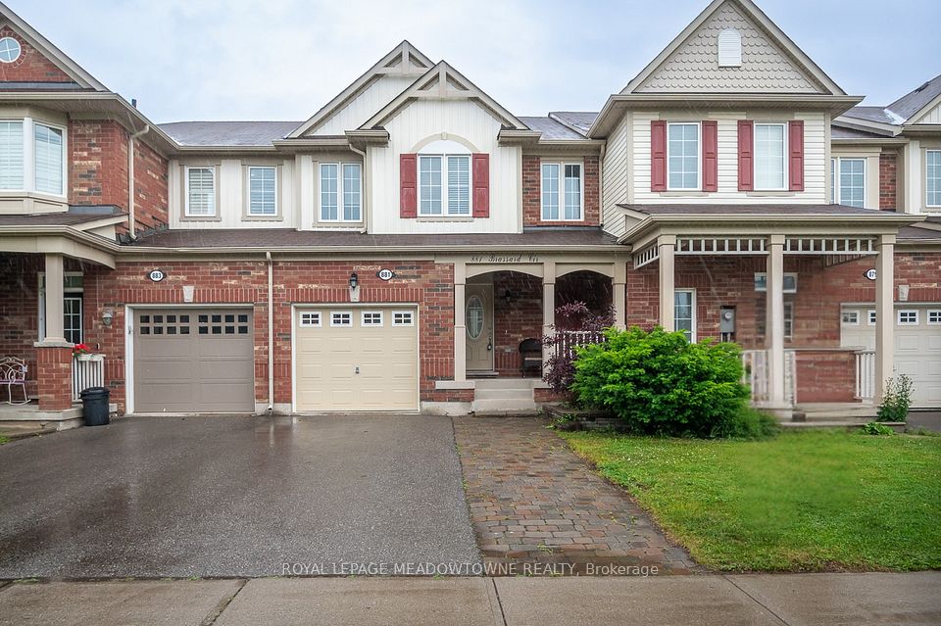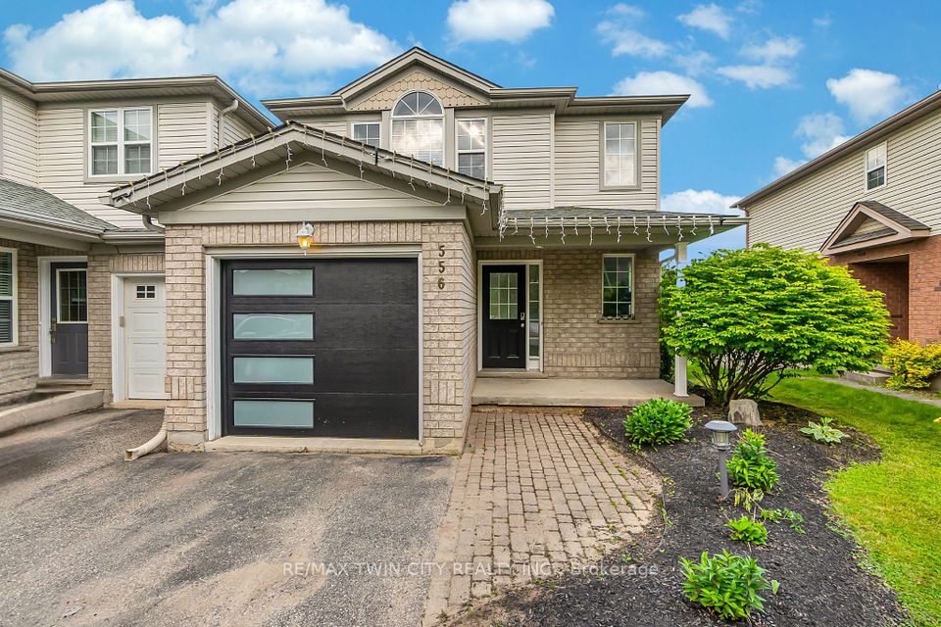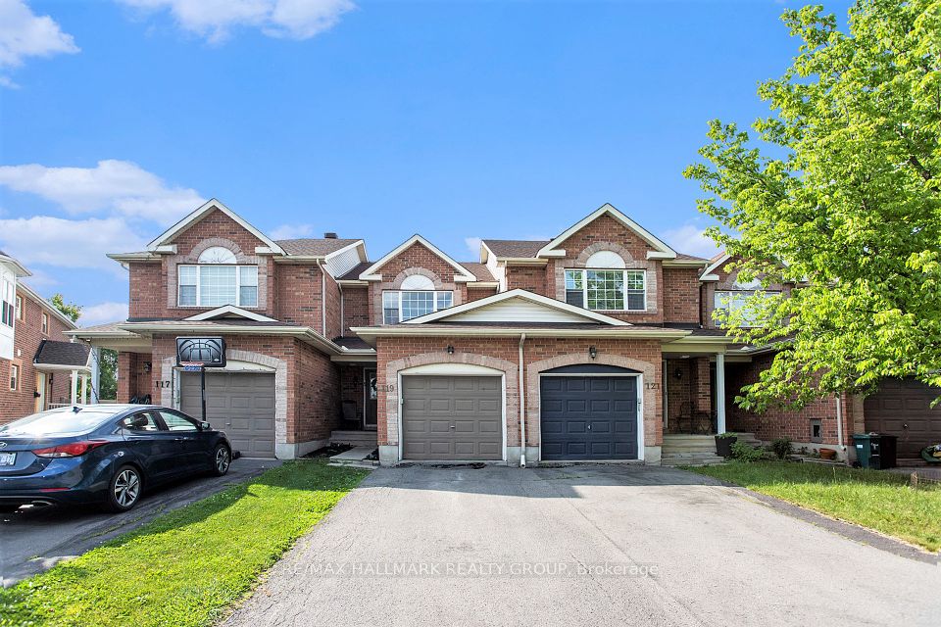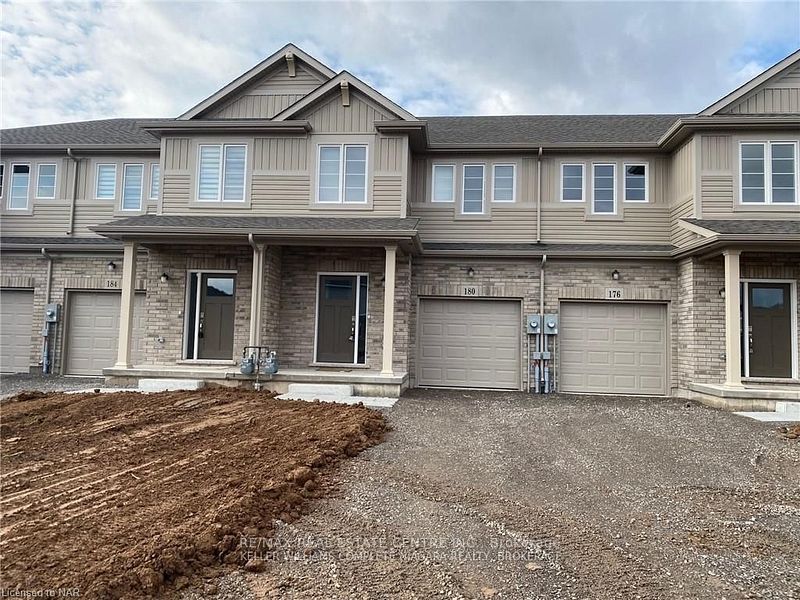
$814,900
53 Dufay Road, Brampton, ON L7A 4A2
Price Comparison
Property Description
Property type
Att/Row/Townhouse
Lot size
N/A
Style
2-Storey
Approx. Area
N/A
Room Information
| Room Type | Dimension (length x width) | Features | Level |
|---|---|---|---|
| Living Room | 4.62 x 3.43 m | Hardwood Floor, Fireplace, Pot Lights | Main |
| Kitchen | 3.67 x 3.2 m | Porcelain Floor, Quartz Counter, Backsplash | Main |
| Dining Room | 3.82 x 2.34 m | Porcelain Floor, Overlooks Living, Centre Island | Main |
| Primary Bedroom | 6.58 x 3.66 m | Laminate, 6 Pc Ensuite, Granite Counters | Second |
About 53 Dufay Road
This well-maintained 3-bedroom, 2-storey freehold townhouse in the Mount Pleasant community features 9-foot smooth ceilings on the main floor, pot lights, and an open-concept layout. The kitchen includes a glass mosaic backsplash, porcelain tile flooring, a large centre island with quartz countertops, and stainless steel appliances. The living room has a gas fireplace, built-in niche, and walkout to a stone patio with no home behind. Upstairs offers laminate flooring throughout, a stained oak staircase, and a primary bedroom with a 6-piece ensuite featuring double sinks, granite countertop, soaker tub, glass shower, and a walk-in closet. Two additional bedrooms share a 4-piece bathroom with granite counter. The basement is unfinished and ready for future use.
Home Overview
Last updated
1 day ago
Virtual tour
None
Basement information
Full, Unfinished
Building size
--
Status
In-Active
Property sub type
Att/Row/Townhouse
Maintenance fee
$N/A
Year built
2024
Additional Details
MORTGAGE INFO
ESTIMATED PAYMENT
Location
Some information about this property - Dufay Road

Book a Showing
Find your dream home ✨
I agree to receive marketing and customer service calls and text messages from homepapa. Consent is not a condition of purchase. Msg/data rates may apply. Msg frequency varies. Reply STOP to unsubscribe. Privacy Policy & Terms of Service.






