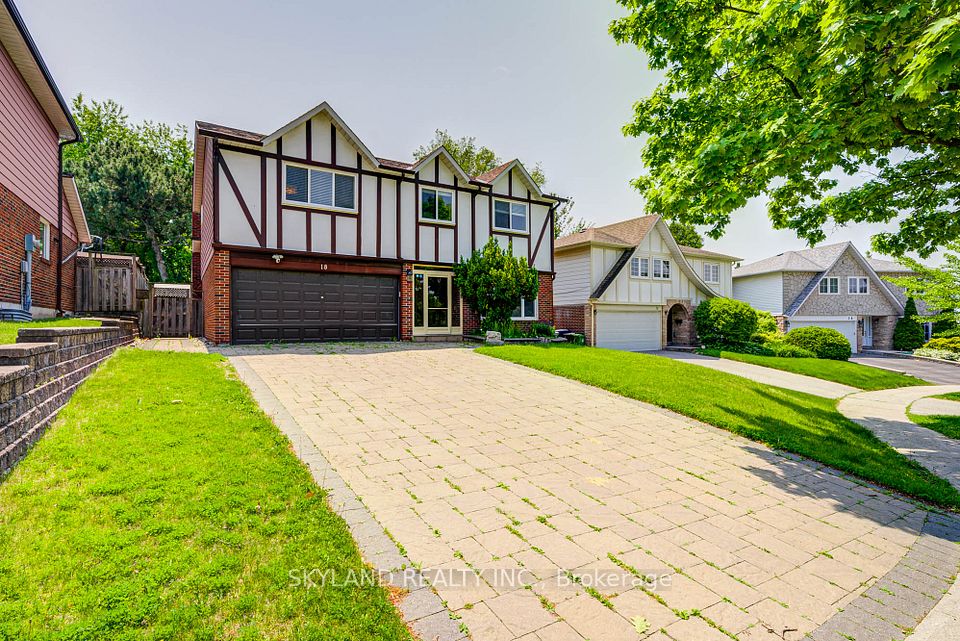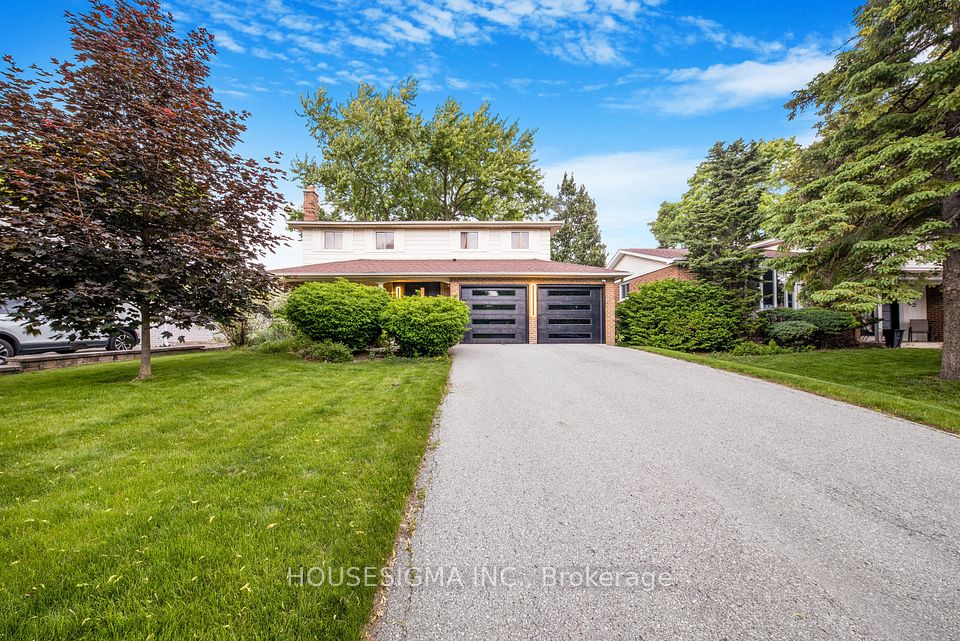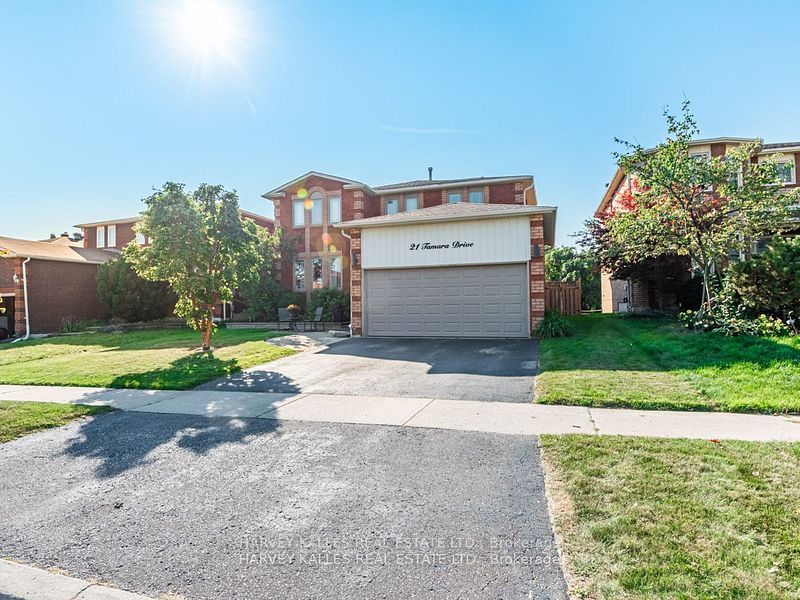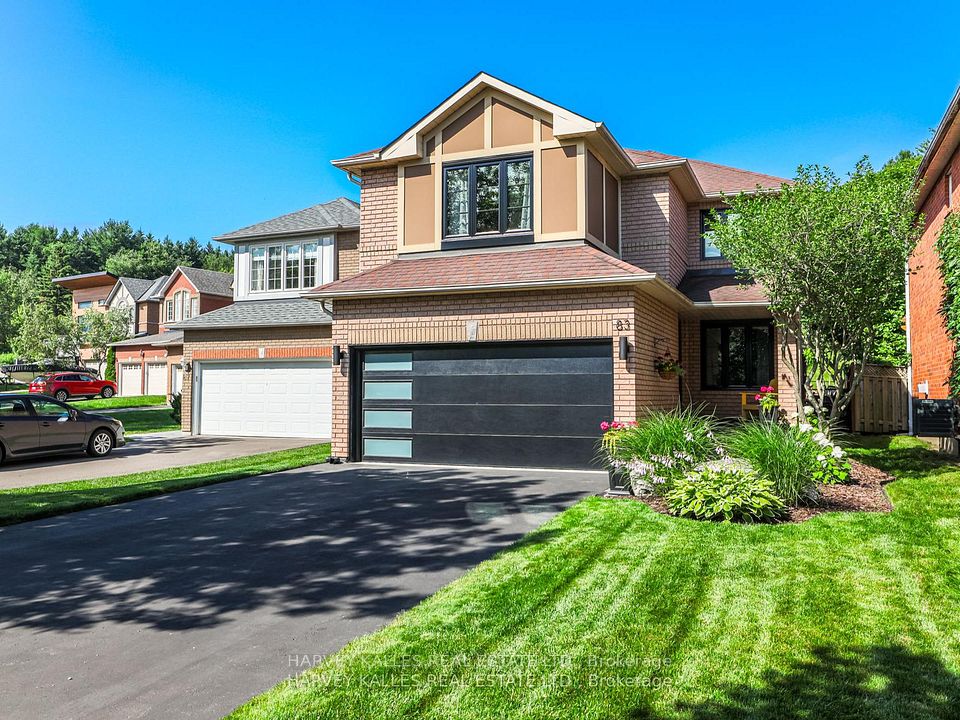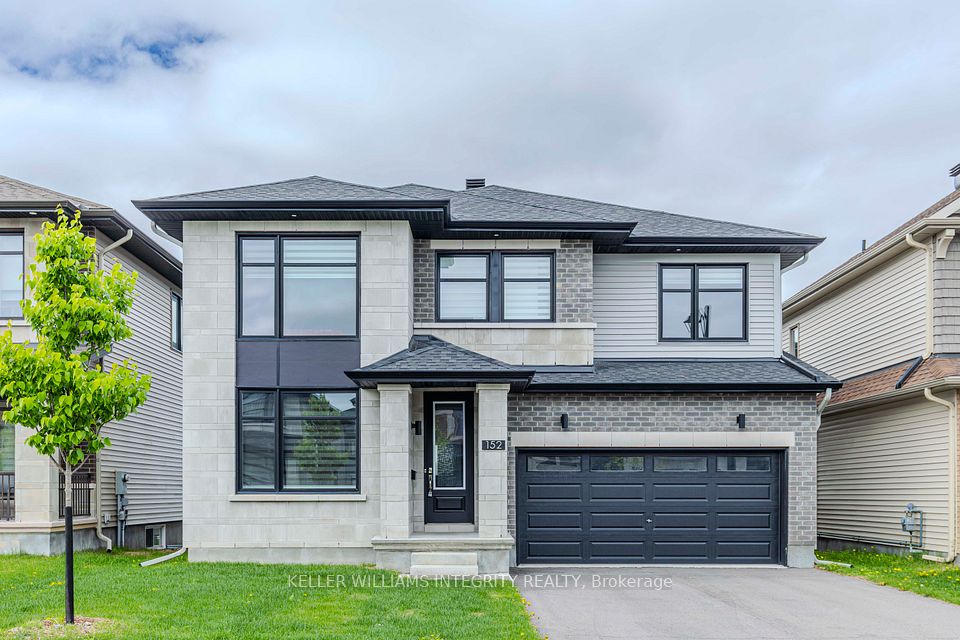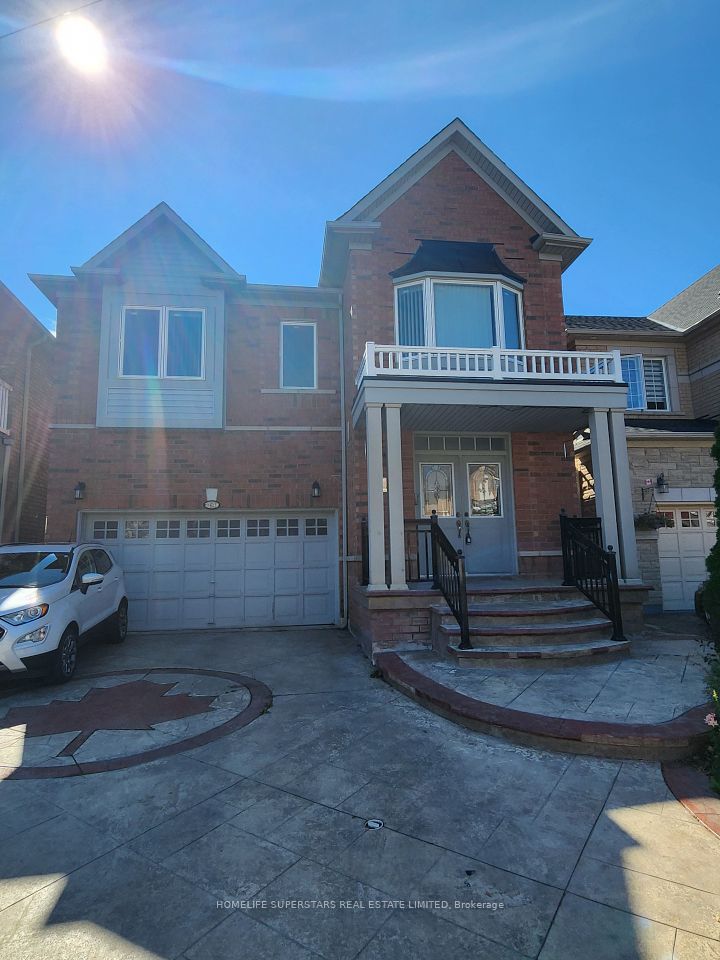
$1,588,000
53 Delburn Drive, Toronto E07, ON M1V 1A8
Price Comparison
Property Description
Property type
Detached
Lot size
N/A
Style
Sidesplit 5
Approx. Area
N/A
Room Information
| Room Type | Dimension (length x width) | Features | Level |
|---|---|---|---|
| Living Room | 5.03 x 3.83 m | Broadloom, Overlooks Frontyard, Combined w/Dining | Main |
| Dining Room | 3.15 x 3.03 m | Broadloom, Open Concept, Combined w/Living | Main |
| Kitchen | 5 x 3 m | Eat-in Kitchen, Overlooks Backyard | Main |
| Breakfast | 2.72 x 1.87 m | Combined w/Kitchen, Overlooks Backyard | Main |
About 53 Delburn Drive
*Meticulously Maintained*Amazing Opportunity To Own This Bright Spacious 4 +1 Brs Sun-Filled Detached Home Nestled In Desirable Quiet & Peaceful Agincourt North Neighborhood**Approx 2000 Sf+Finished Bsmt. High Demand Area. Bright, Spacious Functional Layout. Combined Living and Dining Area,Open Concept,Family Sized Kitchen w/Eat-In Breakfast ,Sun filled Family Rm W/Fireplace &W/O To Large Deck& Private Huge Fenced BackYard.Wider Lot At Rear Irreg Lot 95.17ft. x 143.14ft. x 39.51ft. x 146.37ft. x 43.13ft.Main Floor Laundry W/ Side Entrance.Finished Bsmt W/Separate Entrance +One Rec Rm+One Br+Huge Room For Extra Storage(Potential Kitchen/Bar Area,Perfect For Entertainment). Spacious Prim Br W/3Pc Ensuite &W/I Closet *Great Size Brs W/Large Closet .*Super Convenience Location!Close To Woodside Mall, Ttc, Parks, Library, Restaurants,School, Supermarket & So Much More, Minutes Away From Chartwell Centre, Scarborough Town Centre &Hwy 401.
Home Overview
Last updated
1 day ago
Virtual tour
None
Basement information
Finished
Building size
--
Status
In-Active
Property sub type
Detached
Maintenance fee
$N/A
Year built
--
Additional Details
MORTGAGE INFO
ESTIMATED PAYMENT
Location
Some information about this property - Delburn Drive

Book a Showing
Find your dream home ✨
I agree to receive marketing and customer service calls and text messages from homepapa. Consent is not a condition of purchase. Msg/data rates may apply. Msg frequency varies. Reply STOP to unsubscribe. Privacy Policy & Terms of Service.






