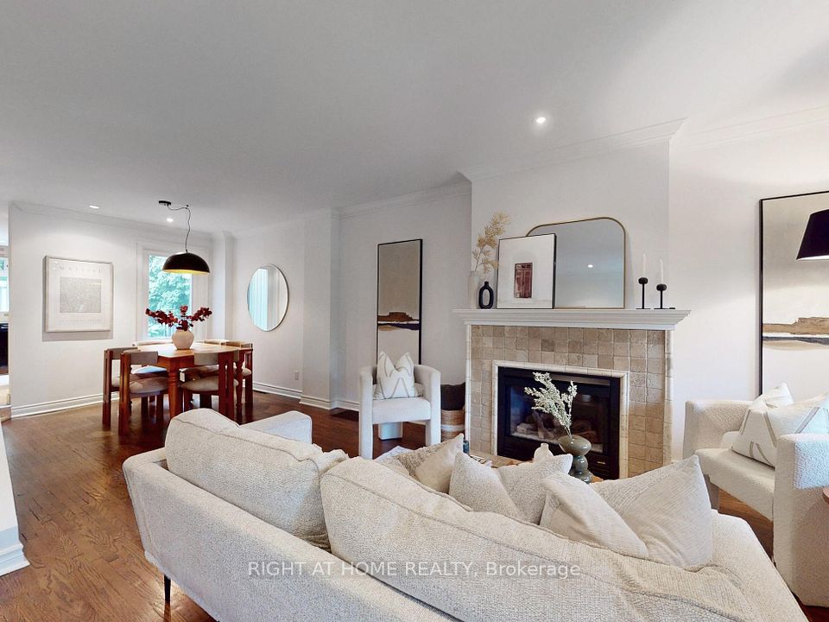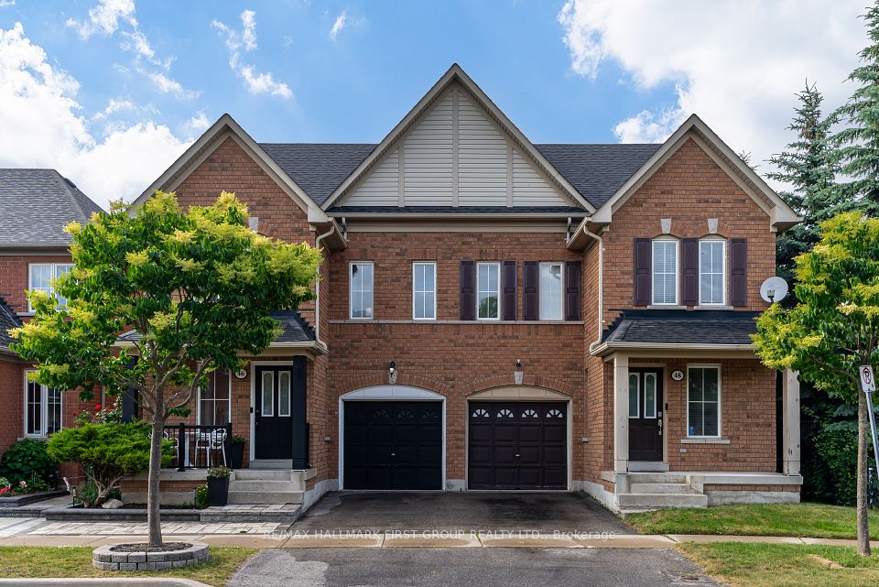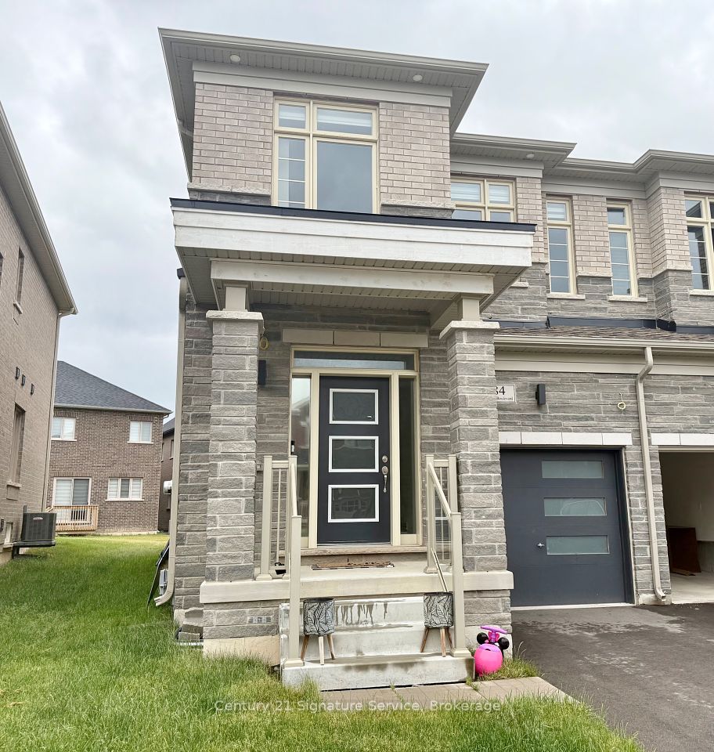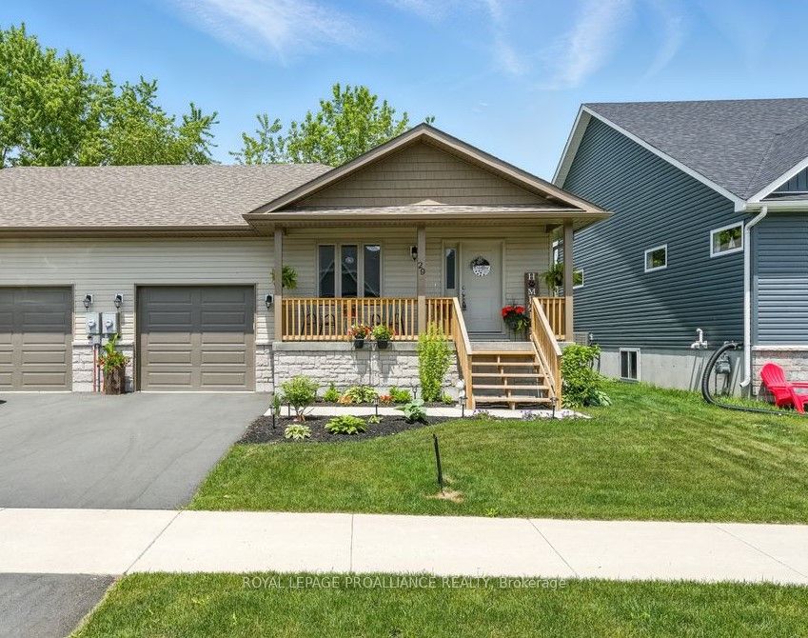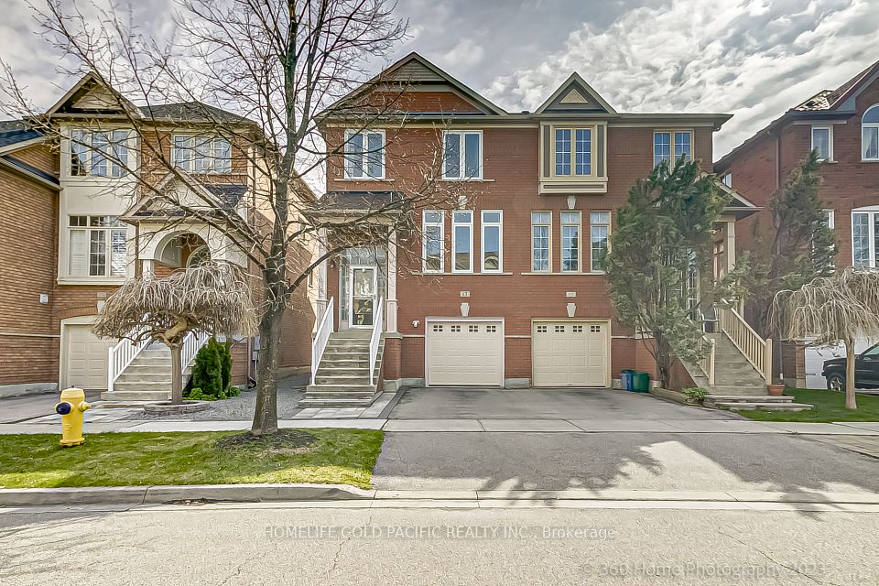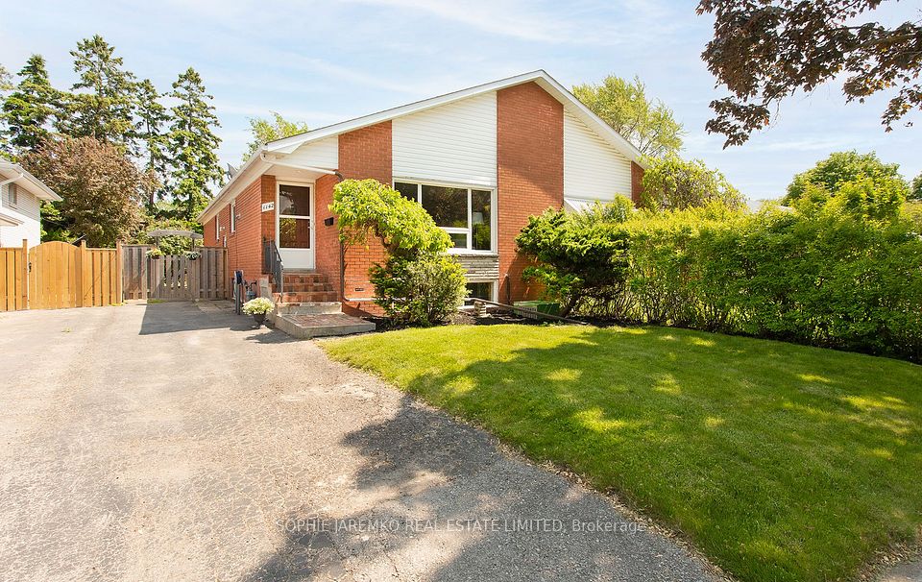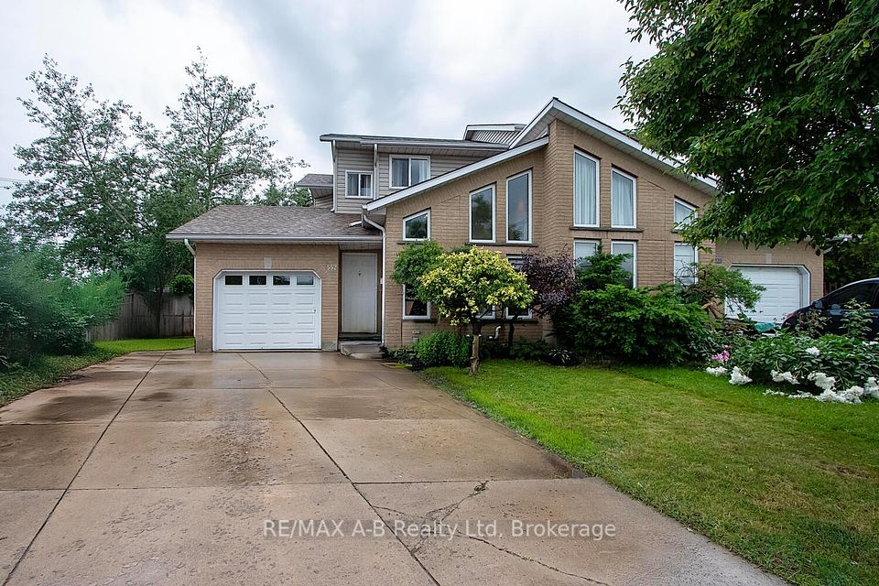
$869,000
53 Carlson Street, Hamilton, ON L8J 2V1
Price Comparison
Property Description
Property type
Semi-Detached
Lot size
N/A
Style
2-Storey
Approx. Area
N/A
Room Information
| Room Type | Dimension (length x width) | Features | Level |
|---|---|---|---|
| Great Room | 5.38 x 4.09 m | N/A | Ground |
| Kitchen | 2.64 x 3.38 m | N/A | Ground |
| Breakfast | 3.23 x 3.38 m | N/A | Ground |
| Primary Bedroom | 3.99 x 4.98 m | N/A | Second |
About 53 Carlson Street
Welcome to the Gardenia model, a stunning 3-bedroom, 2.5-bathroom home located in the desirable Maplewood Park community in Upper Stoney Creek. Built by Losani Homes, this beautifully-appointed semi-detached home spans 1,625 sq. ft. of open-concept living space, with features such as quartz countertops in the kitchen, pot lights on the ground floor, solid oak stairs to the second floor, and a 3-piece bath rough-in included in the basement. Retreat to your backyard, offering the perfect setting for relaxing and entertaining. Customize the interior with your choice of colours and finishes! Located steps from schools, parks, trails, and shopping, with easy access to downtown Hamilton and downtown Toronto.
Home Overview
Last updated
Jun 5
Virtual tour
None
Basement information
Full, Unfinished
Building size
--
Status
In-Active
Property sub type
Semi-Detached
Maintenance fee
$N/A
Year built
--
Additional Details
MORTGAGE INFO
ESTIMATED PAYMENT
Location
Some information about this property - Carlson Street

Book a Showing
Find your dream home ✨
I agree to receive marketing and customer service calls and text messages from homepapa. Consent is not a condition of purchase. Msg/data rates may apply. Msg frequency varies. Reply STOP to unsubscribe. Privacy Policy & Terms of Service.





