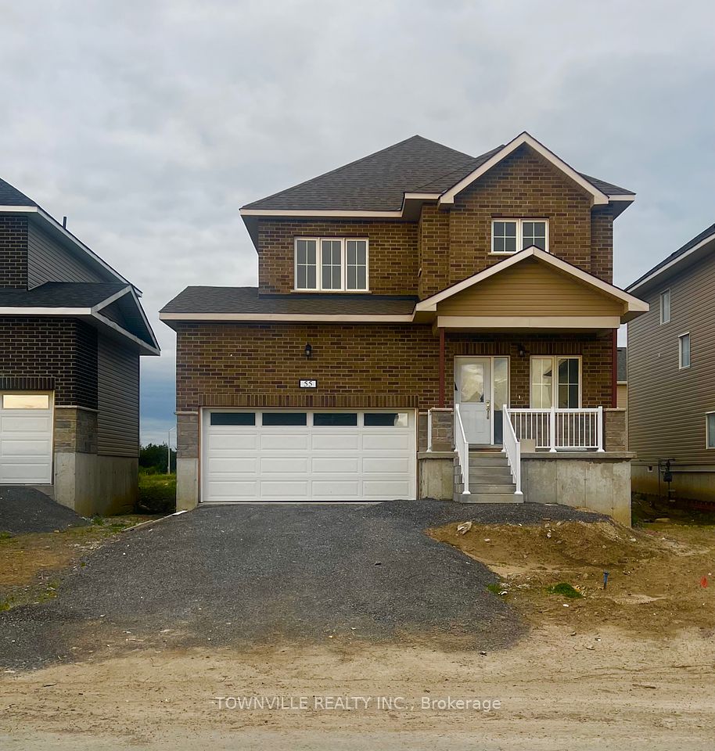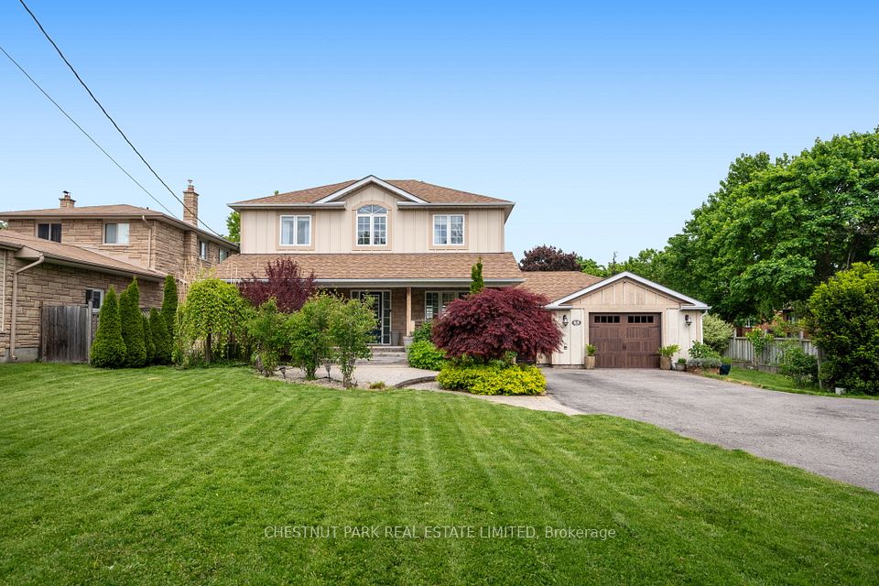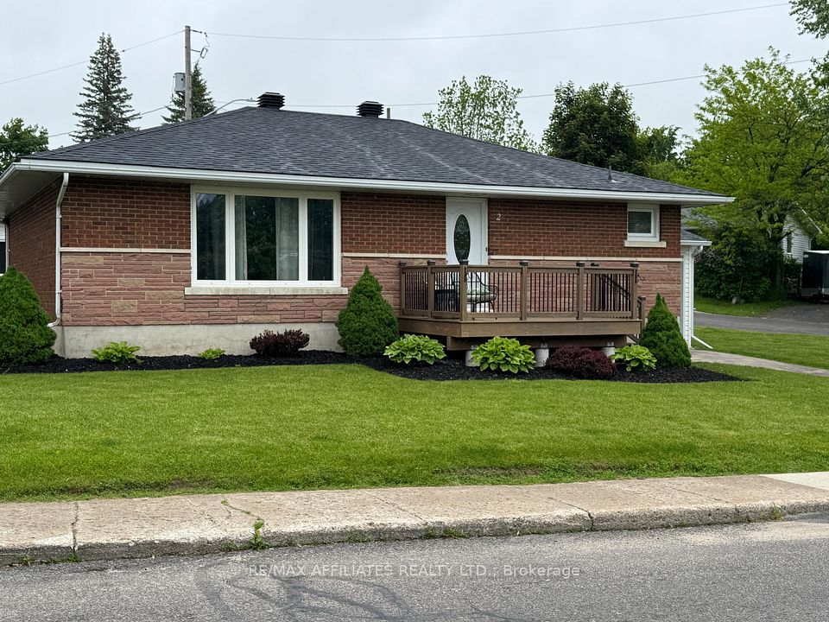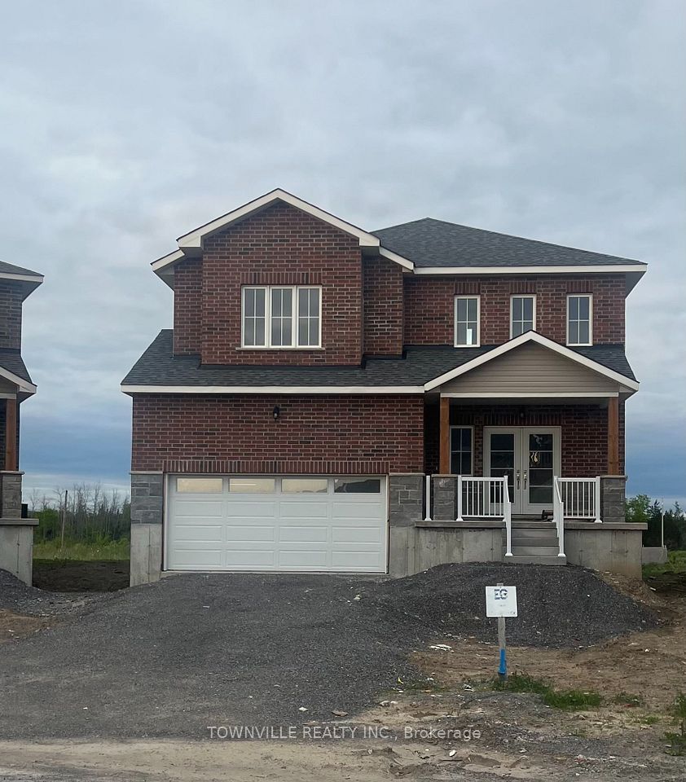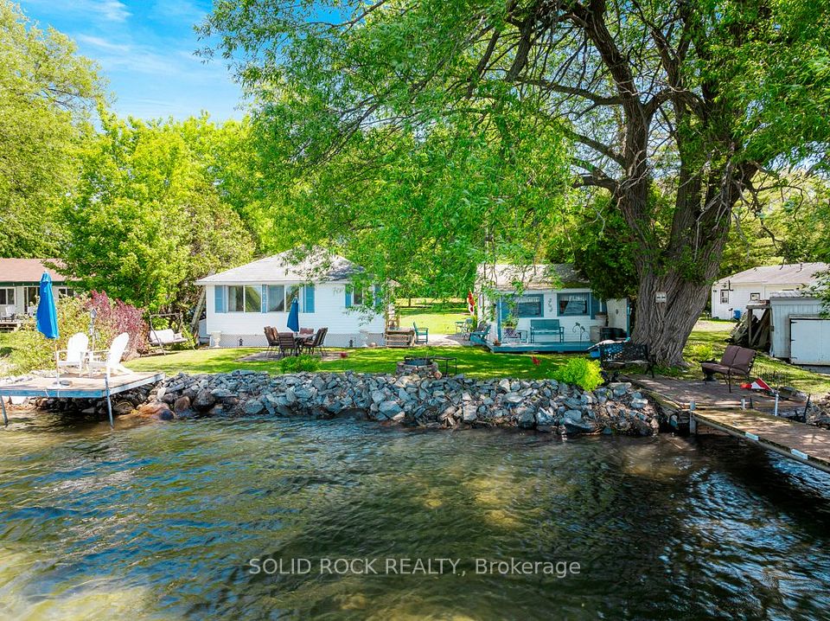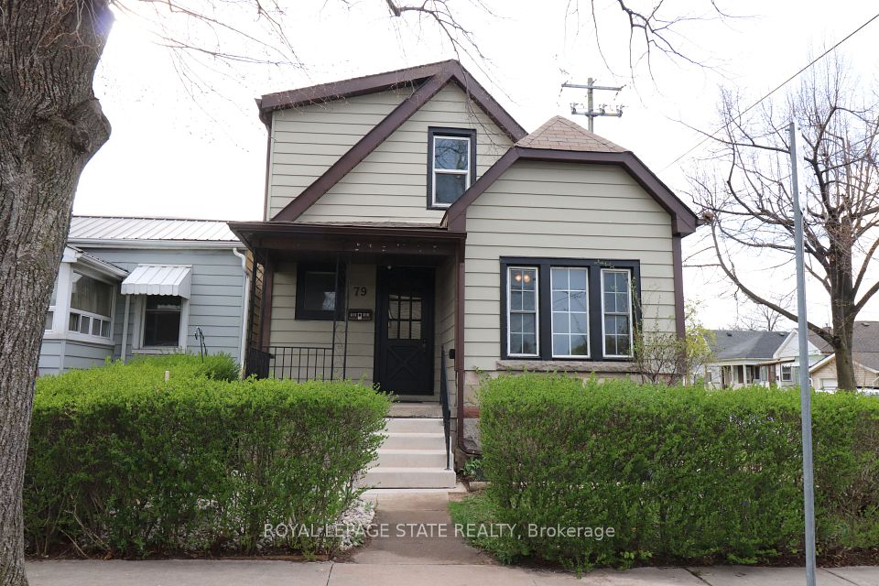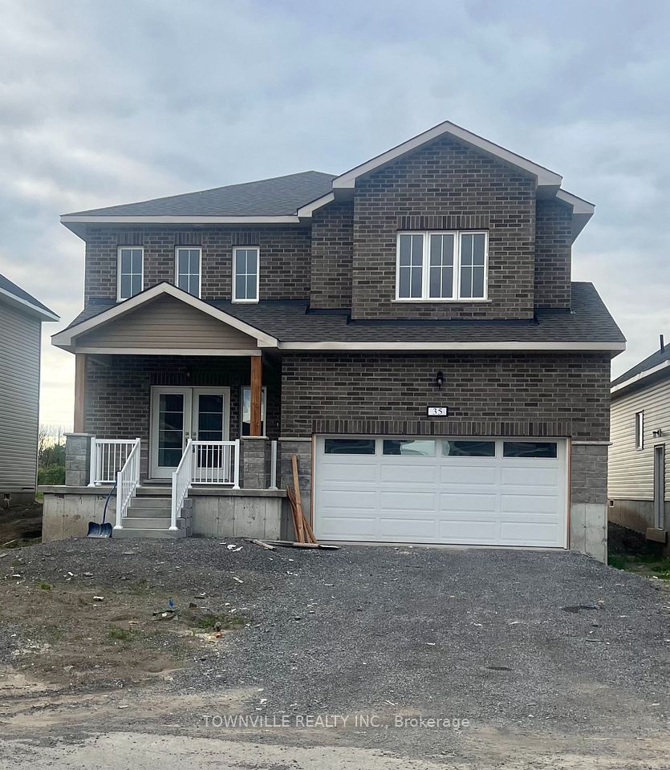
$899,000
53 Campbell Drive, Brampton, ON L6X 2H8
Price Comparison
Property Description
Property type
Detached
Lot size
N/A
Style
Bungalow
Approx. Area
N/A
Room Information
| Room Type | Dimension (length x width) | Features | Level |
|---|---|---|---|
| Great Room | 4.6 x 4.17 m | Hardwood Floor, Crown Moulding, Open Concept | Main |
| Kitchen | 4.2 x 2.5 m | Hardwood Floor, Stainless Steel Appl, Quartz Counter | Main |
| Dining Room | 2.5 x 2.56 m | Hardwood Floor, Crown Moulding, W/O To Deck | Main |
| Primary Bedroom | 3.9 x 2.7 m | Hardwood Floor, Closet, 3 Pc Bath | Main |
About 53 Campbell Drive
Welcome to 53 Campbell Drive, a charming detached bungalow situated on a spacious 50x100 ft lot in Brampton's desirable Northwood Park community. This beautifully updated home features 3+1 bedrooms, 2 full bathrooms, and a finished basement with a large family room and private bedroom with ensuite, perfect for extended family or rental potential. The main floor boasts hardwood flooring, crown moulding throughout, a modern kitchen with stainless steel appliances, and a walk-out from the dining area to a large backyard deck. With 6-car driveway parking, a prime location near schools, parks, transit, and more, this home offers exceptional value and space for growing families or investors alike. Flexible closing available. Don't miss out!
Home Overview
Last updated
1 day ago
Virtual tour
None
Basement information
Finished
Building size
--
Status
In-Active
Property sub type
Detached
Maintenance fee
$N/A
Year built
--
Additional Details
MORTGAGE INFO
ESTIMATED PAYMENT
Location
Some information about this property - Campbell Drive

Book a Showing
Find your dream home ✨
I agree to receive marketing and customer service calls and text messages from homepapa. Consent is not a condition of purchase. Msg/data rates may apply. Msg frequency varies. Reply STOP to unsubscribe. Privacy Policy & Terms of Service.






