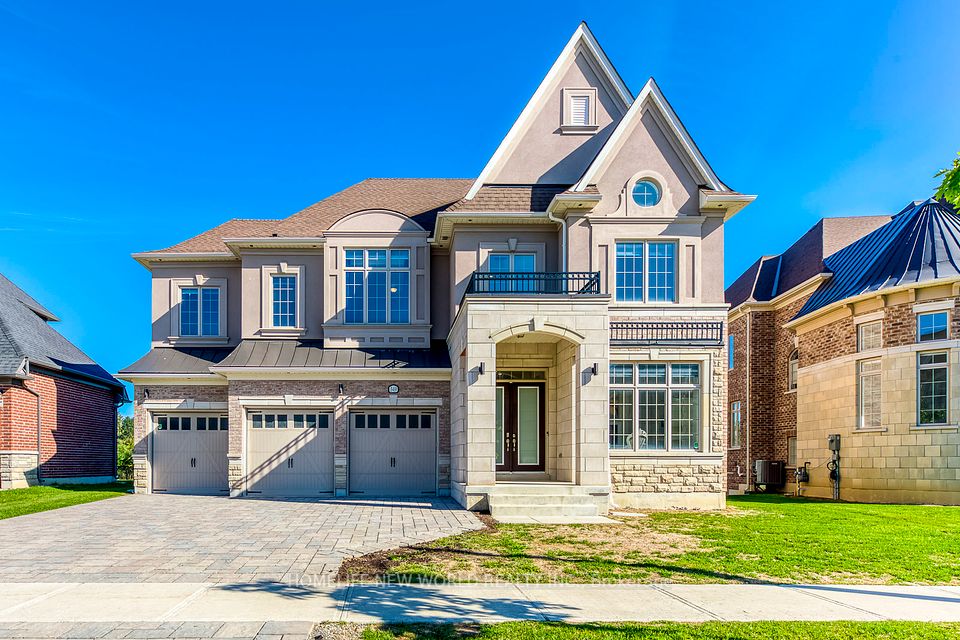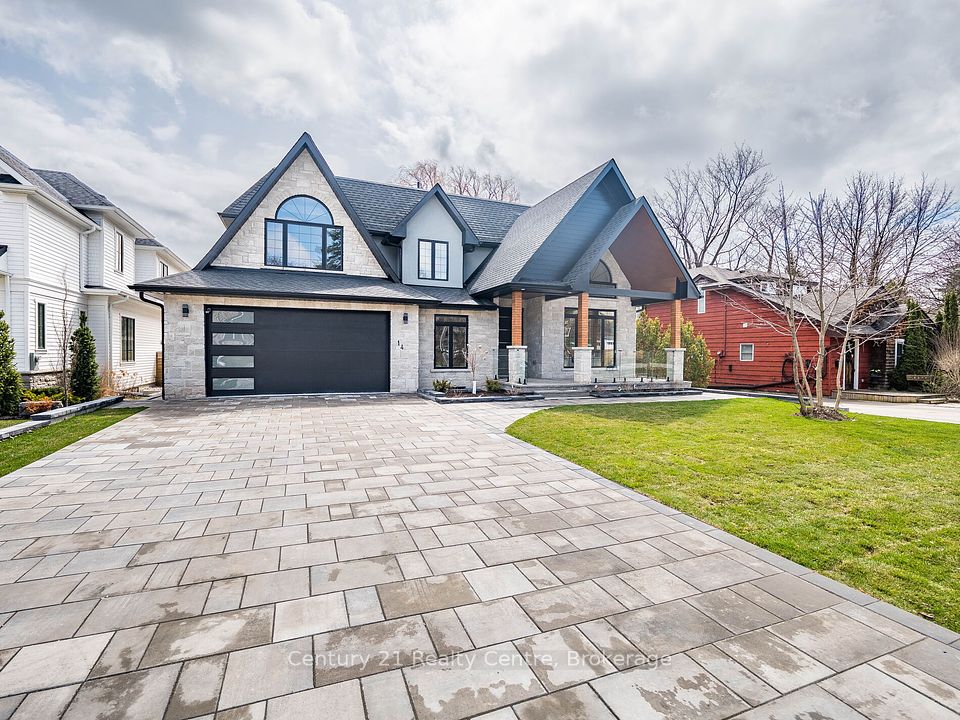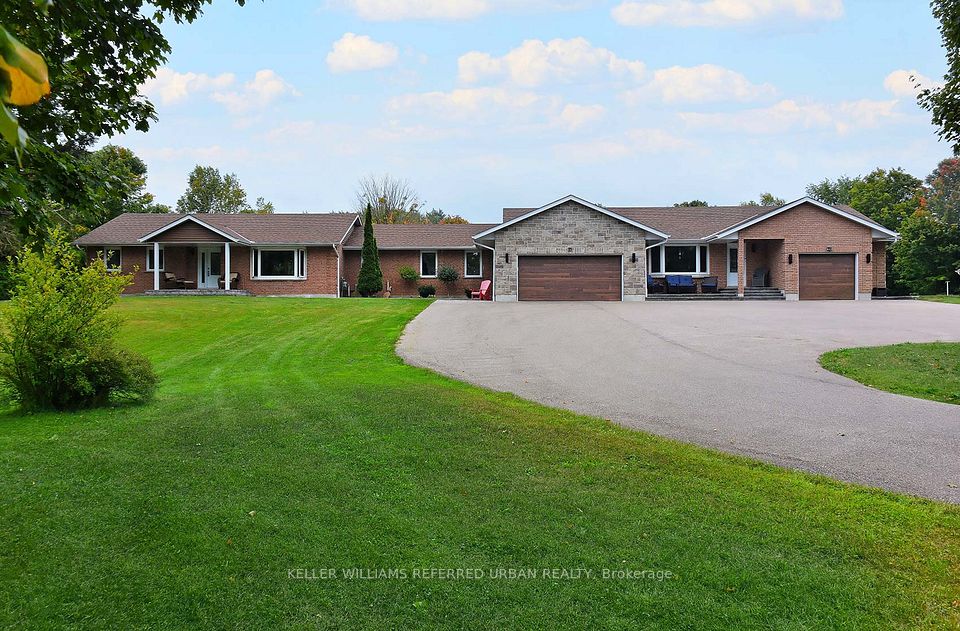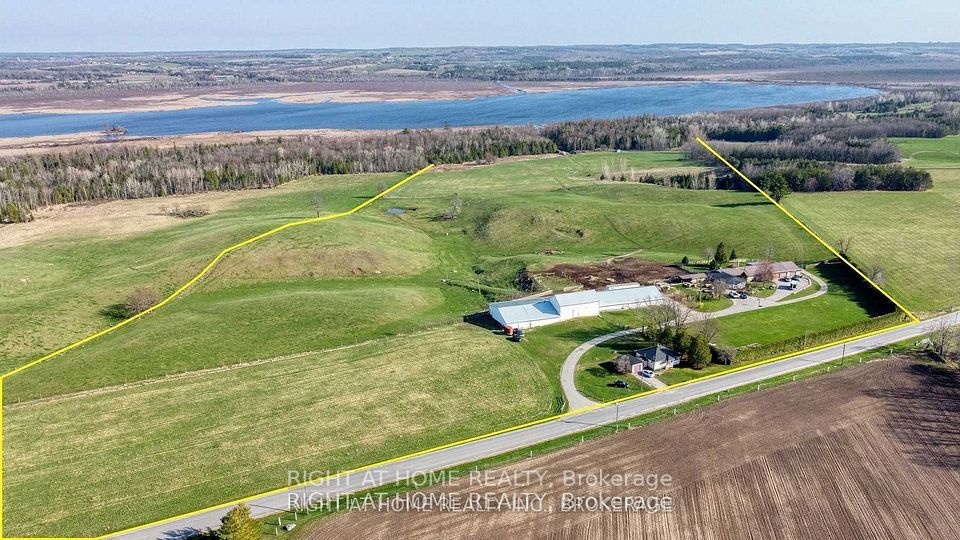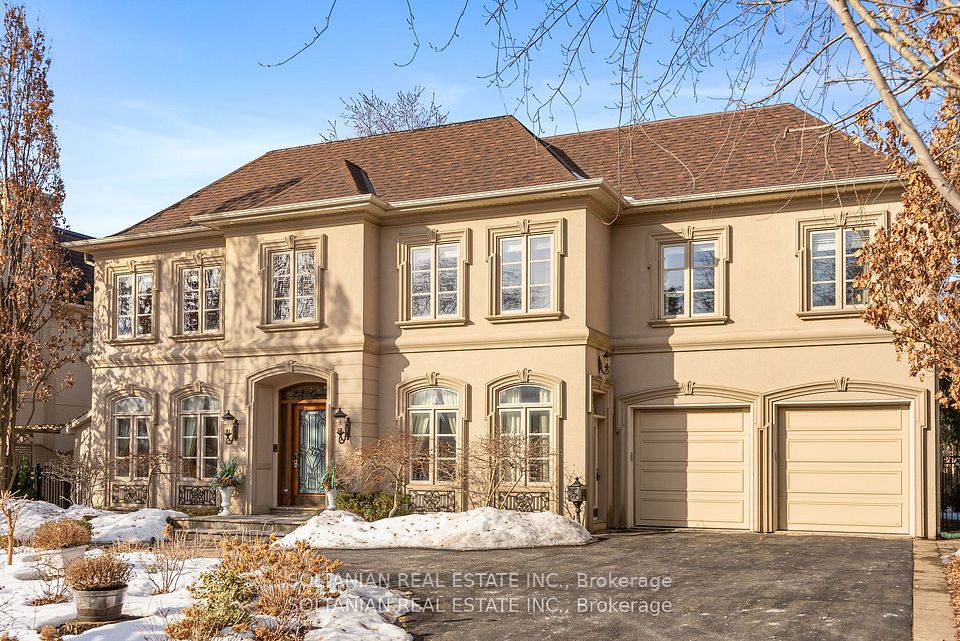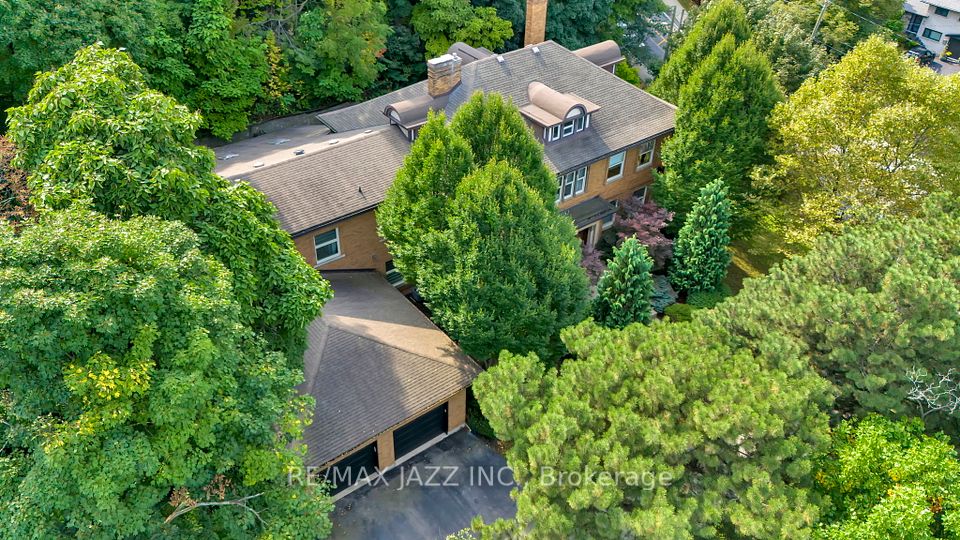$3,688,999
53 Ambrose Road, Toronto C15, ON M2K 1S2
Price Comparison
Property Description
Property type
Detached
Lot size
< .50 acres
Style
2-Storey
Approx. Area
N/A
Room Information
| Room Type | Dimension (length x width) | Features | Level |
|---|---|---|---|
| Living Room | 7.47 x 4.29 m | Hardwood Floor, Crown Moulding, Picture Window | Main |
| Dining Room | 4.29 x 4.16 m | Hardwood Floor, Open Concept, Crown Moulding | Main |
| Kitchen | 5.86 x 4.18 m | W/O To Balcony, Breakfast Area, B/I Appliances | Main |
| Office | 4.29 x 4.11 m | B/I Bookcase, Wet Bar, Coffered Ceiling(s) | Main |
About 53 Ambrose Road
FURNISHED Home On Green (Attached LIST). Pie-Shaped Lot. F. 45.36ft, Rear 81.2ft, L.120ft, Tableland 7694SQFT. 6600 SQFT ON 3 Levels All Above Ground. ***3 Granite Kitchens Vented To The Outside. ***Ultra Rolls Royce Garage Gates' Block Thefts. ***Floating Deck. Juliet Balconies. SAUNA. Wine Cellar. BAR. 5-7 Minutes Walk To Subway.
Home Overview
Last updated
8 hours ago
Virtual tour
None
Basement information
Apartment, Finished with Walk-Out
Building size
--
Status
In-Active
Property sub type
Detached
Maintenance fee
$N/A
Year built
--
Additional Details
MORTGAGE INFO
ESTIMATED PAYMENT
Location
Some information about this property - Ambrose Road

Book a Showing
Find your dream home ✨
I agree to receive marketing and customer service calls and text messages from homepapa. Consent is not a condition of purchase. Msg/data rates may apply. Msg frequency varies. Reply STOP to unsubscribe. Privacy Policy & Terms of Service.








