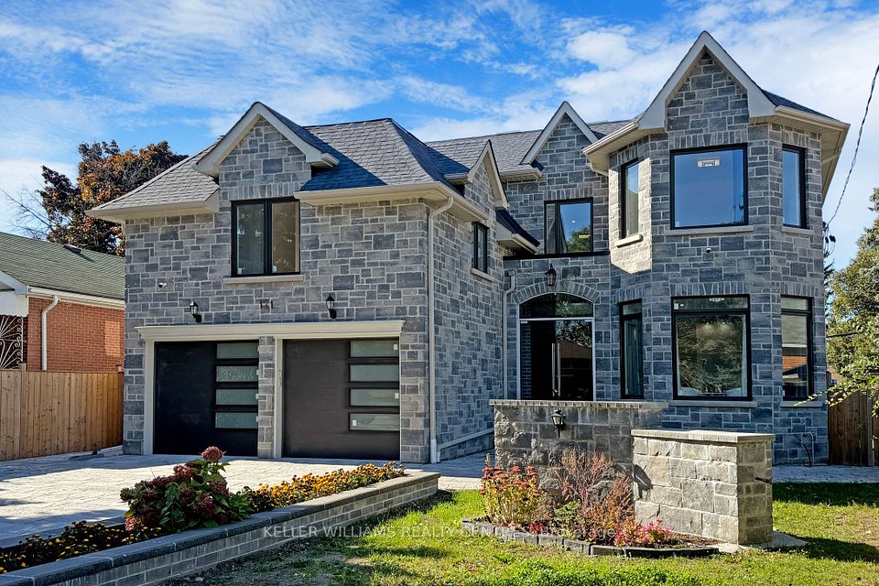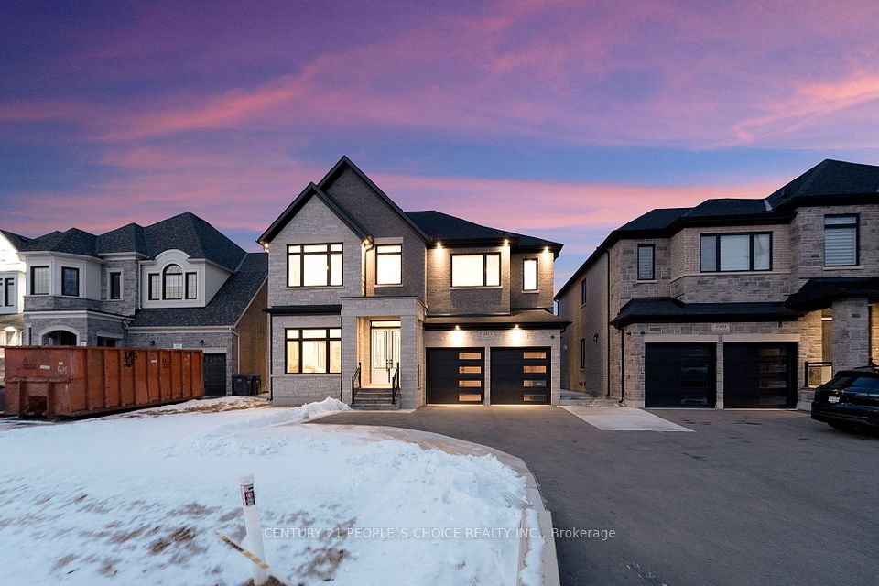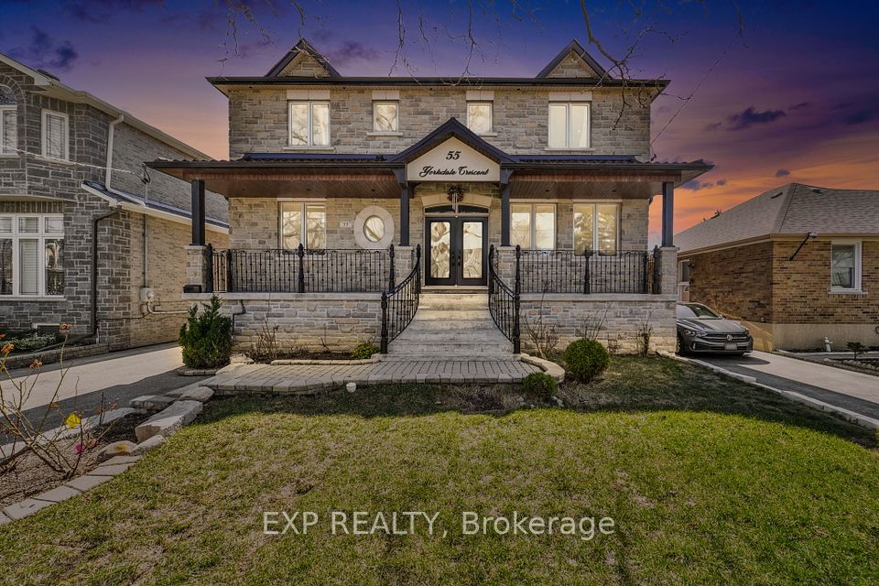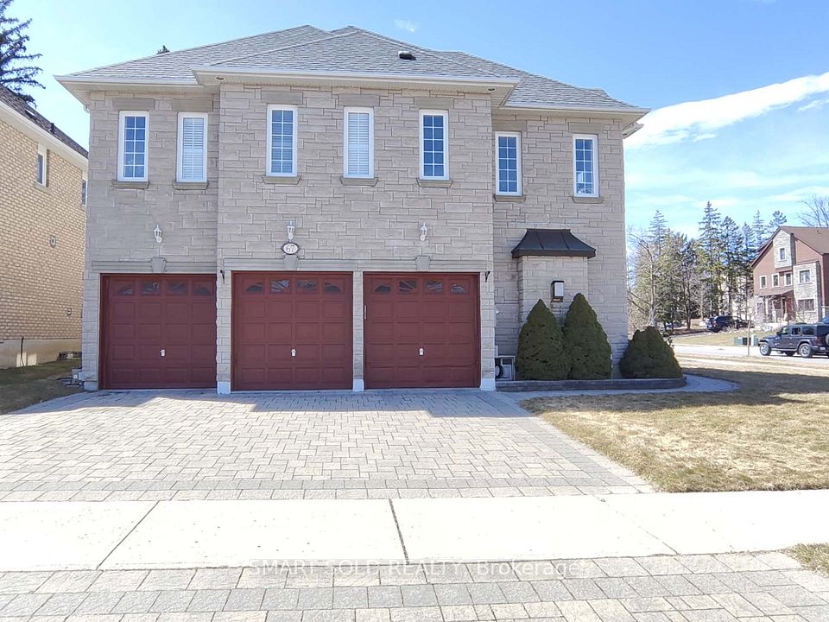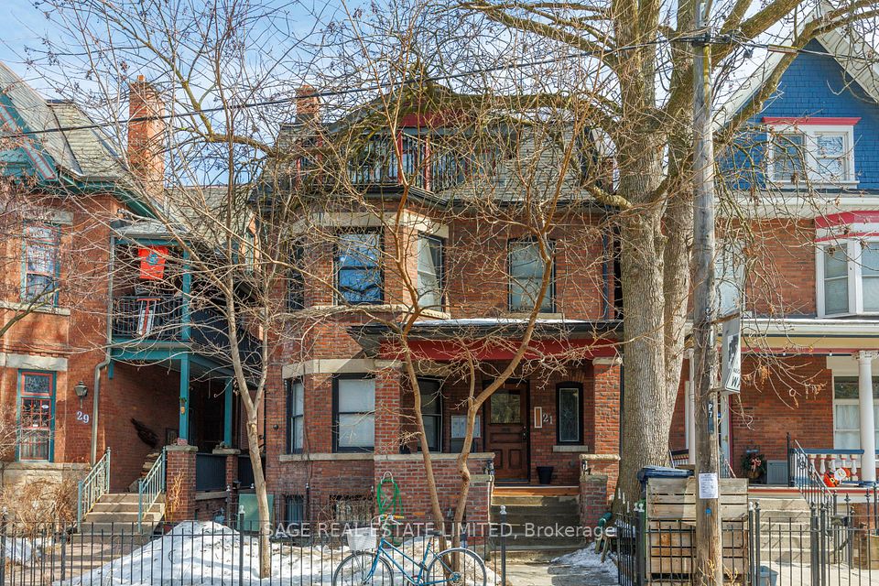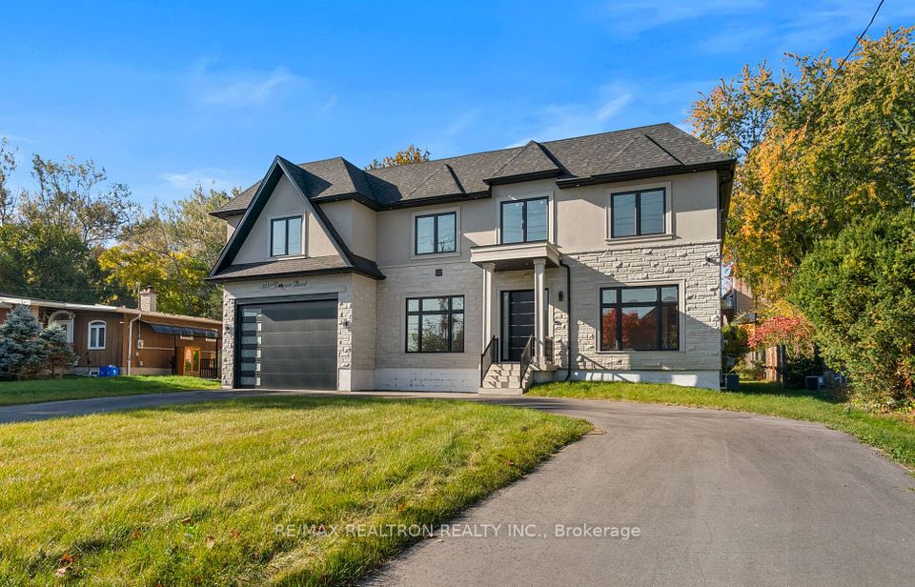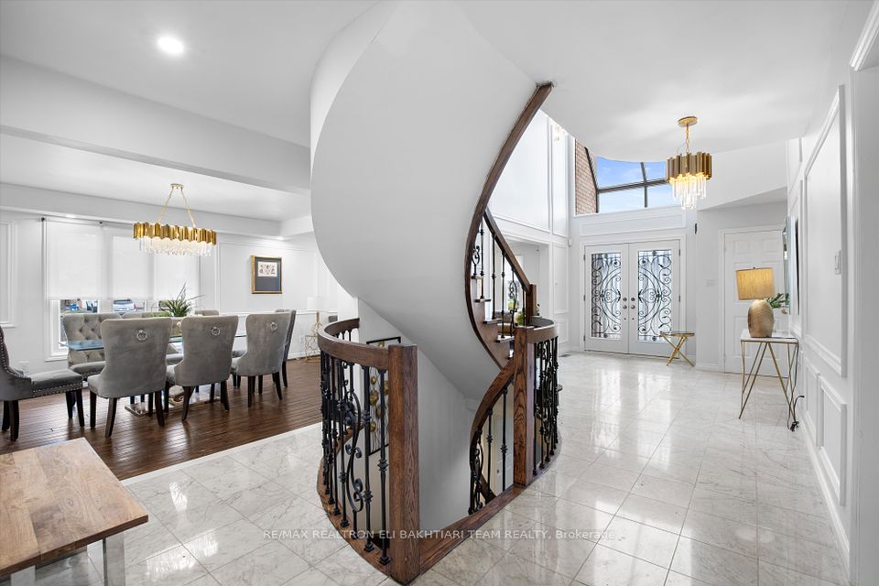$2,688,000
Last price change Feb 11
53 Alameda Avenue, Toronto C03, ON M6C 3W3
Virtual Tours
Price Comparison
Property Description
Property type
Detached
Lot size
N/A
Style
3-Storey
Approx. Area
N/A
Room Information
| Room Type | Dimension (length x width) | Features | Level |
|---|---|---|---|
| Living Room | 4.05 x 5.14 m | Pot Lights, Hardwood Floor | Second |
| Kitchen | 4.05 x 6.25 m | Centre Island, B/I Appliances | Second |
| Dining Room | 2.9 x 4.06 m | W/O To Deck, Pot Lights, Hardwood Floor | Second |
| Library | 2.49 x 3.96 m | Hardwood Floor, Pot Lights, Picture Window | Second |
About 53 Alameda Avenue
Custom Built Legal Triplex, Boasting High-End Finishes. A Luxury and Practical two storey unit on second. & third floor W/ 4 Bdrms, Very Bright & Airy, Featuring High Ceilings, Large Windows, Open Concept with Gourmet Kitchen & Large Centre Island, Perfect for Entertaining, Pot Lights & Wide Plank Hardwoods Throughout, Generous Size Primary Bdrm W/ 5 Pc Spa Ensuite, Perfect to be Owner Occupied. While Collecting Rent from the other units. Main Floor & Lower Level Units Feature 2 Bedrooms Unit, Open Concept W/ High Ceilings. Live in the upper unit while generating rental income $$$ from other units. Walking distance to Parks, TTC Public Transit, Shopping Etc. All Units have Been Soundproofed & Have separate Heating/Cooling Systems & Hydro Meters. **EXTRAS** Fantastic neighbourhood, Walking to shops/restaurants of Eglinton and St. Clair West, Cedarvale Ravine/Park Nature Trails, Outdoor Tennis Courts, Sport Fields, & Off Leash Dog Park. Short Walk To TTC & Eglinton Lrt.
Home Overview
Last updated
Feb 13
Virtual tour
None
Basement information
Apartment, Separate Entrance
Building size
--
Status
In-Active
Property sub type
Detached
Maintenance fee
$N/A
Year built
--
Additional Details
MORTGAGE INFO
ESTIMATED PAYMENT
Location
Some information about this property - Alameda Avenue

Book a Showing
Find your dream home ✨
I agree to receive marketing and customer service calls and text messages from homepapa. Consent is not a condition of purchase. Msg/data rates may apply. Msg frequency varies. Reply STOP to unsubscribe. Privacy Policy & Terms of Service.







