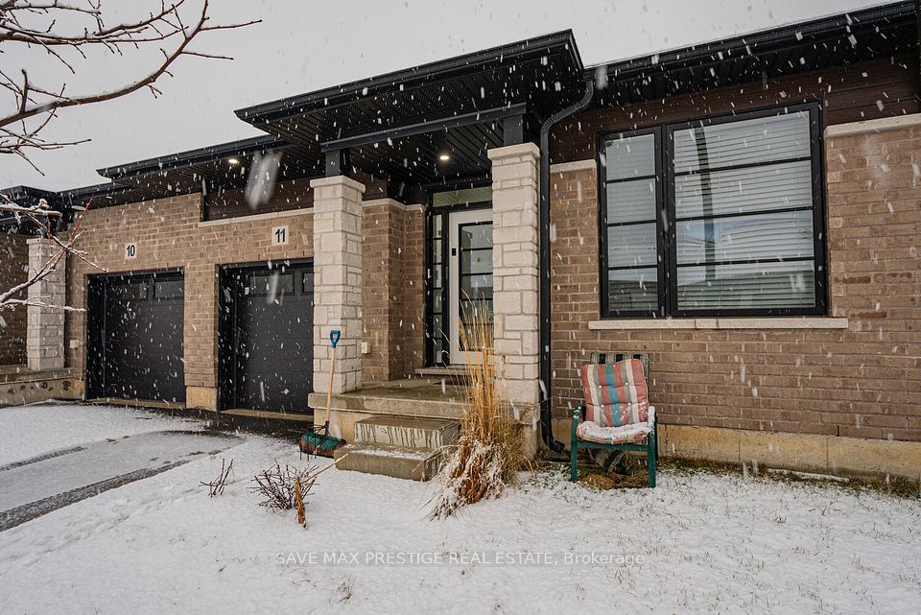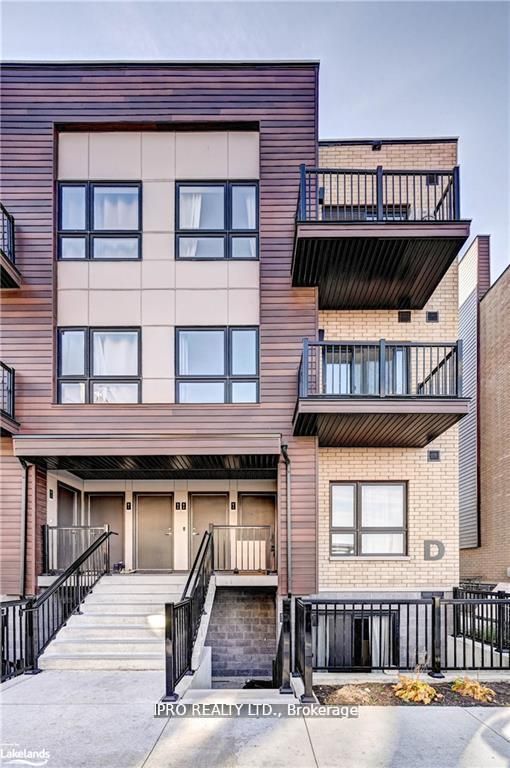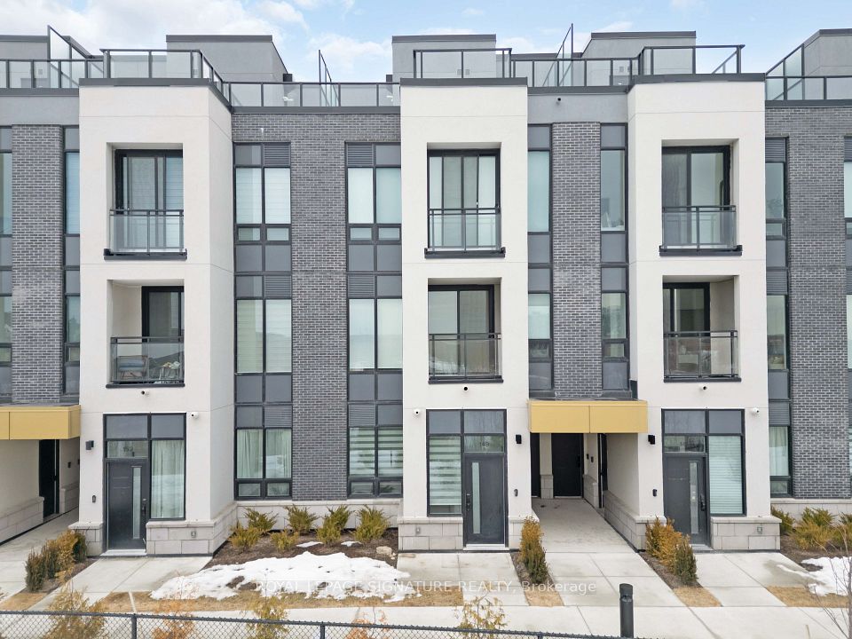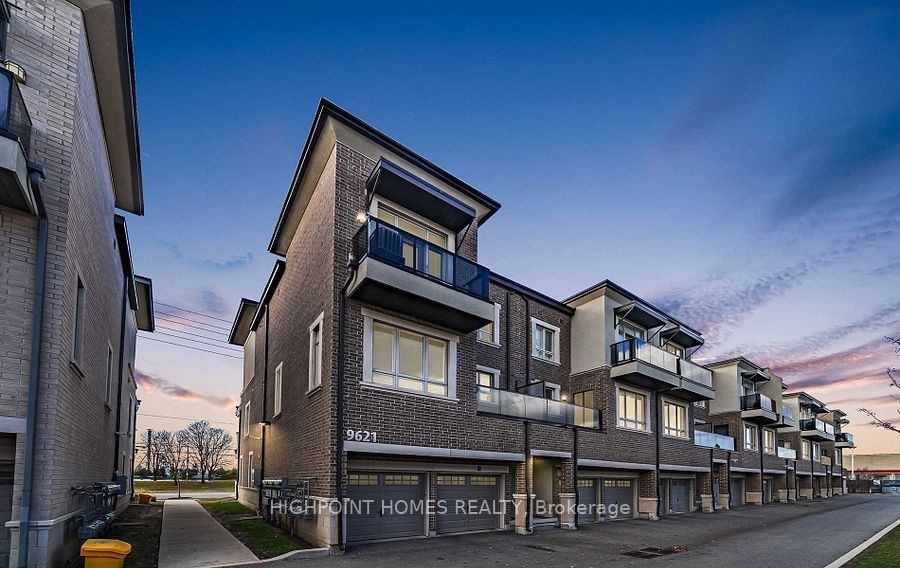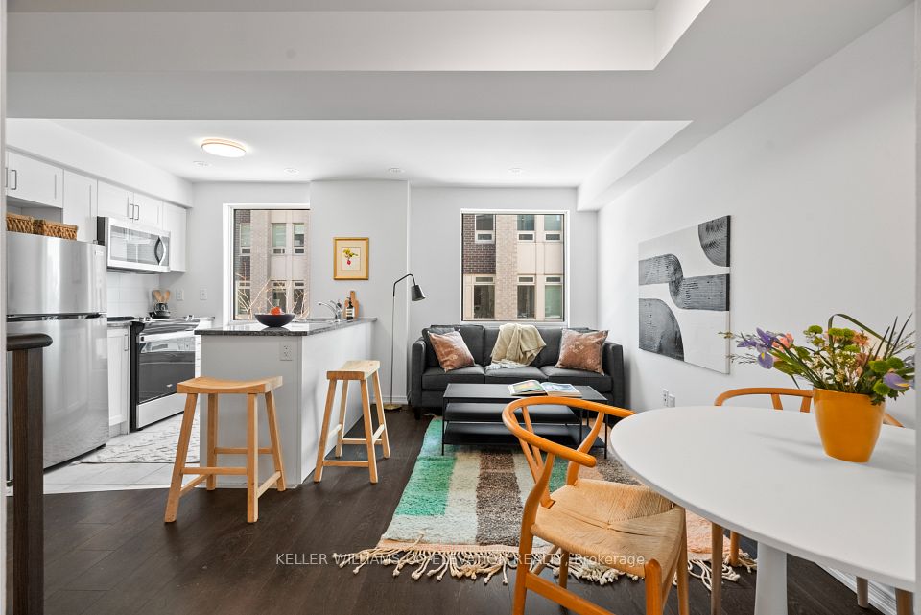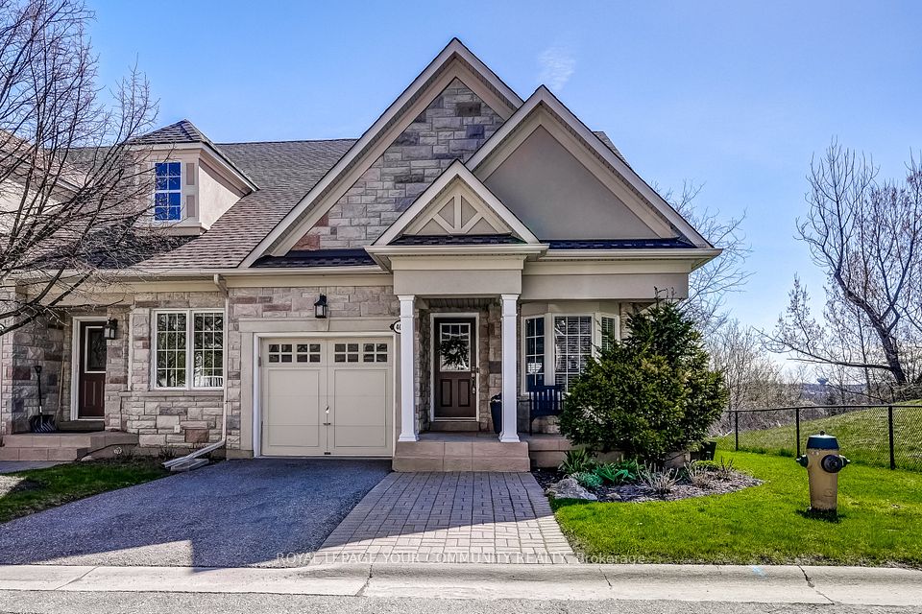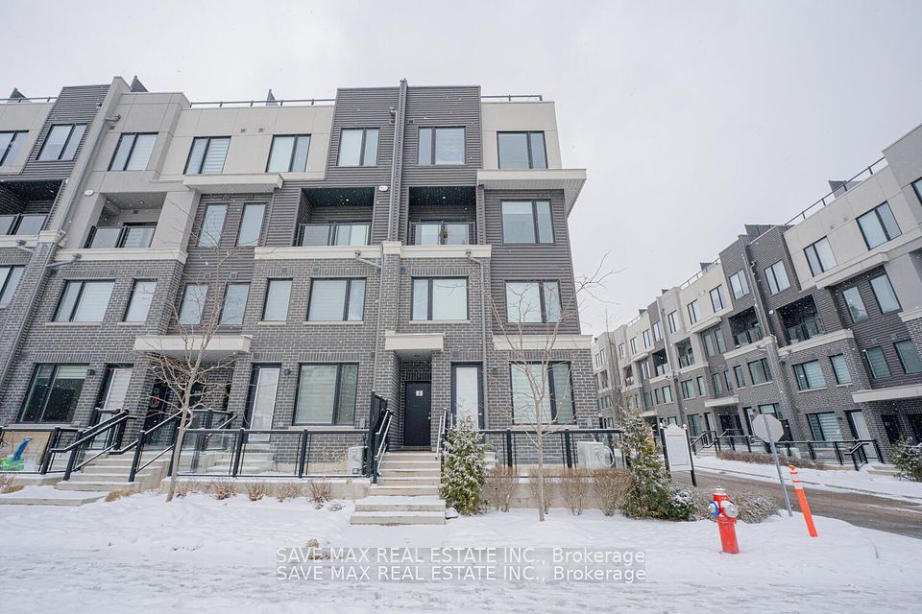$779,000
5289 Hwy 7 N/A, Vaughan, ON L4L 0J1
Virtual Tours
Price Comparison
Property Description
Property type
Condo Townhouse
Lot size
N/A
Style
Stacked Townhouse
Approx. Area
N/A
Room Information
| Room Type | Dimension (length x width) | Features | Level |
|---|---|---|---|
| Kitchen | 6.01 x 3.06 m | Granite Counters, Window Floor to Ceiling, Combined w/Dining | Main |
| Living Room | 5.01 x 2.43 m | Pot Lights, W/O To Balcony, Laminate | Main |
| Dining Room | 5.01 x 2.43 m | Combined w/Family, Open Concept, Breakfast Bar | Main |
| Primary Bedroom | 5.56 x 3.28 m | 3 Pc Ensuite, Walk-In Closet(s), Laminate | Second |
About 5289 Hwy 7 N/A
Welcome to this exquisite and contemporary boutique condo townhouse with open concept floor plan consisting of 2 bedrooms, 3 baths, 2 balconies and a large rooftop terrace with lots of upgrades including new pot lights, new flooring throughout, new kitchen backsplash, granite countertops, 9ft ceiling, 2 balconies and one huge terrace with glass railings and many more upgrades. Ideal location near Kipling and Hwy 7. Near 400/407/427 Highways and Vaughan Metro Subway. Bus At Your Door. Very Close to Shopping, Library, Parks etc. Don't miss the opportunity to own this contemporary gem in a sought-after area. Schedule a viewing today, this home is sure to impress!
Home Overview
Last updated
Feb 7
Virtual tour
None
Basement information
None
Building size
--
Status
In-Active
Property sub type
Condo Townhouse
Maintenance fee
$428
Year built
--
Additional Details
MORTGAGE INFO
ESTIMATED PAYMENT
Location
Some information about this property - Hwy 7 N/A

Book a Showing
Find your dream home ✨
I agree to receive marketing and customer service calls and text messages from homepapa. Consent is not a condition of purchase. Msg/data rates may apply. Msg frequency varies. Reply STOP to unsubscribe. Privacy Policy & Terms of Service.







