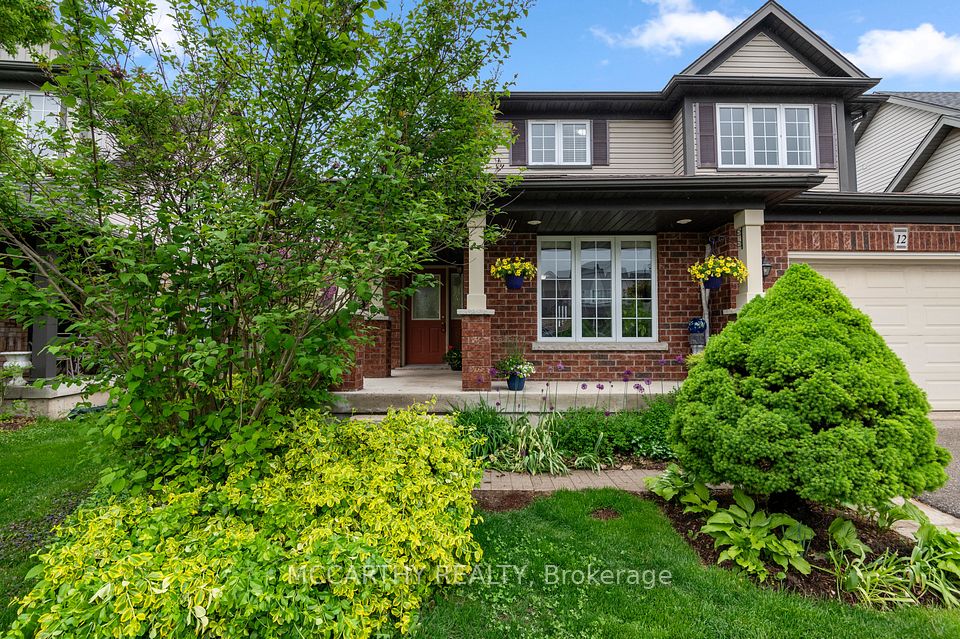
$779,000
5286 BUCHANAN Avenue, Niagara Falls, ON L2E 5A8
Virtual Tours
Price Comparison
Property Description
Property type
Detached
Lot size
< .50 acres
Style
Bungalow-Raised
Approx. Area
N/A
Room Information
| Room Type | Dimension (length x width) | Features | Level |
|---|---|---|---|
| Living Room | 4.58 x 5.36 m | Large Window, Hardwood Floor | Main |
| Dining Room | 4.58 x 3.66 m | Tile Floor, W/O To Deck | Main |
| Kitchen | 4.58 x 3.66 m | Tile Floor, Granite Counters | Main |
| Primary Bedroom | 4.82 x 3.66 m | Large Window, Ensuite Bath, Hardwood Floor | Main |
About 5286 BUCHANAN Avenue
8 year old Custom Built Raised Bungalow in the heart of Niagara Falls. Almost 3000 sq ft of living space with 9ft Ceilings on both floors. Professionally finished basement in 2022 with a separate entrance from the backyard and separate laundry facilities providing excellent potential for an in-law suite or rental unit. Great curb appeal with beautiful stone and stucco exterior and lots of oversized windows. Interlock driveway, 15ft tall insulated garage, engineered hardwood floors and 12x24 tiles. Beautiful granite kitchen with large island. 10x14 Large walk out deck from the kitchen and stair access to the backyard. Walking distance to Casino, Falls, U.S Border, park, pool, waterpark, school and steps to the GO bus stop. Quick access to highway 420 and QEW and 3min drive to Go train station.
Home Overview
Last updated
May 16
Virtual tour
None
Basement information
Walk-Up, Separate Entrance
Building size
--
Status
In-Active
Property sub type
Detached
Maintenance fee
$N/A
Year built
--
Additional Details
MORTGAGE INFO
ESTIMATED PAYMENT
Location
Some information about this property - BUCHANAN Avenue

Book a Showing
Find your dream home ✨
I agree to receive marketing and customer service calls and text messages from homepapa. Consent is not a condition of purchase. Msg/data rates may apply. Msg frequency varies. Reply STOP to unsubscribe. Privacy Policy & Terms of Service.






