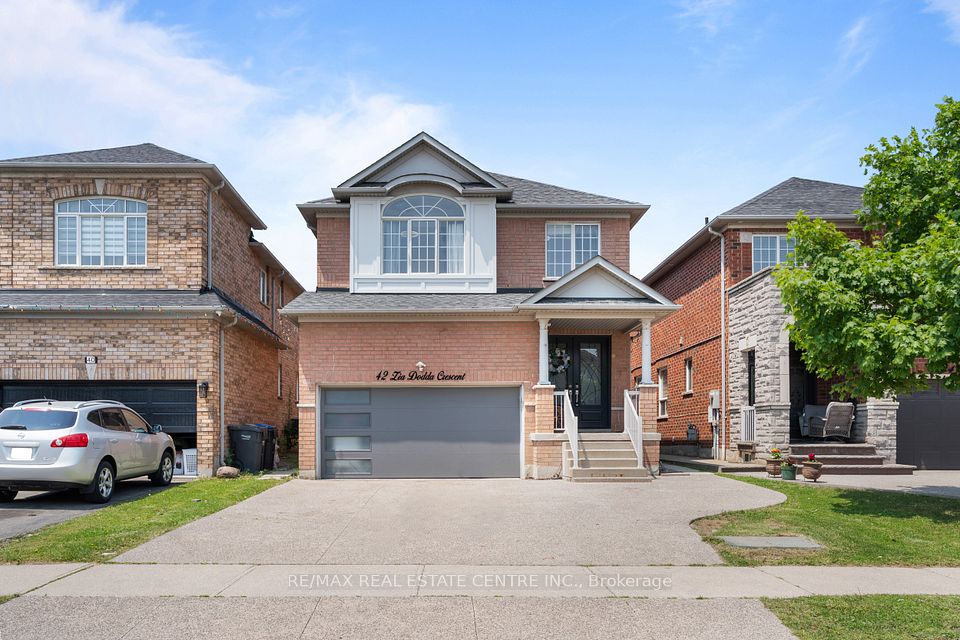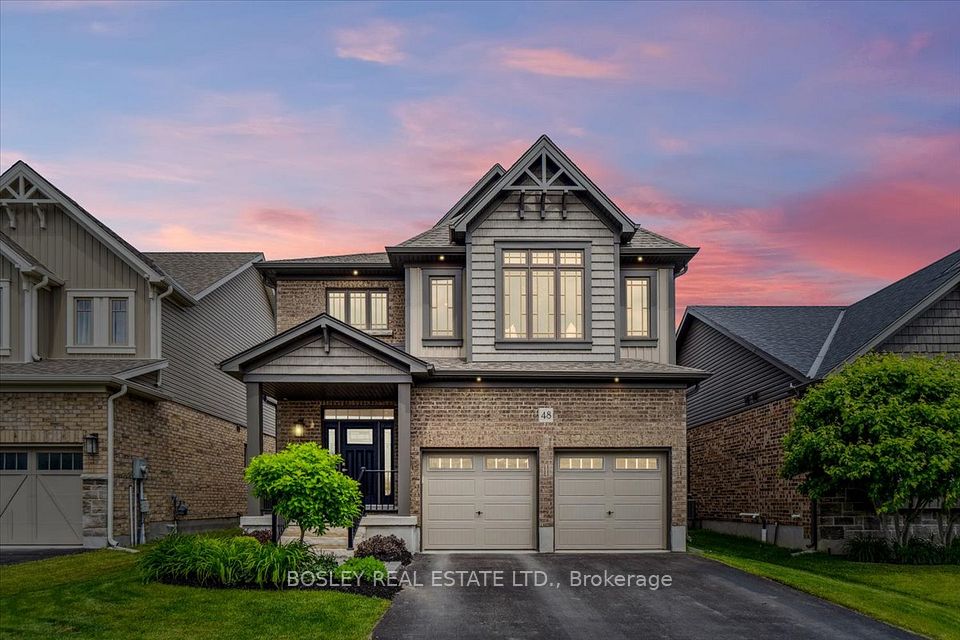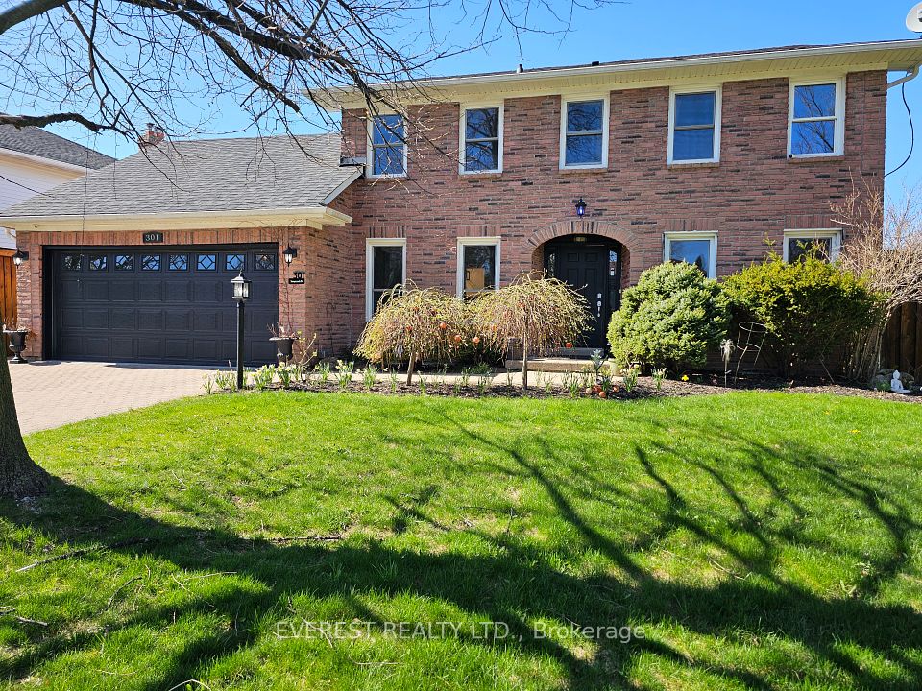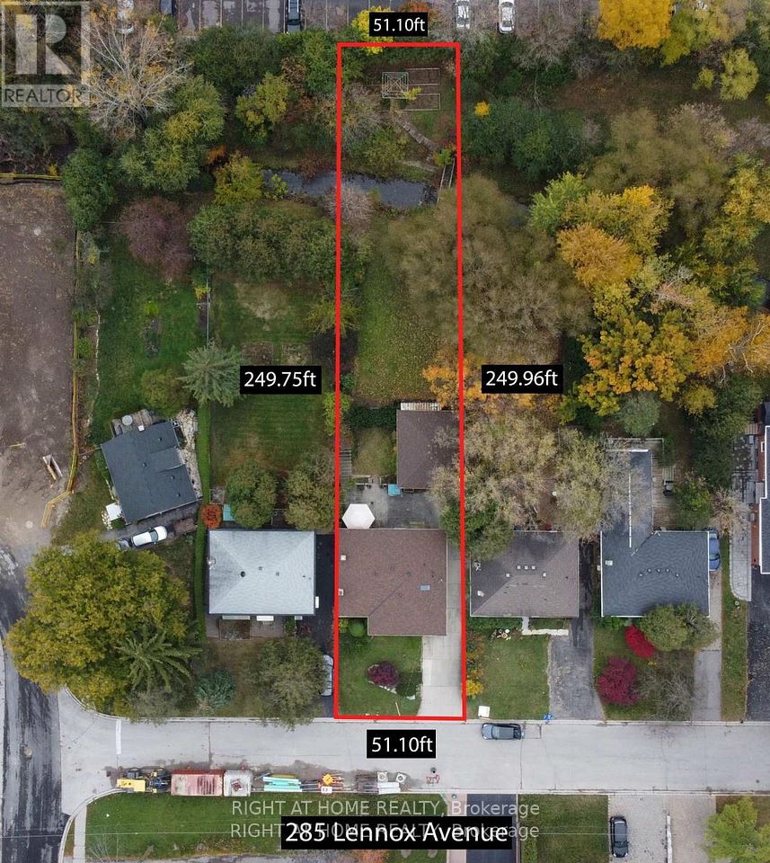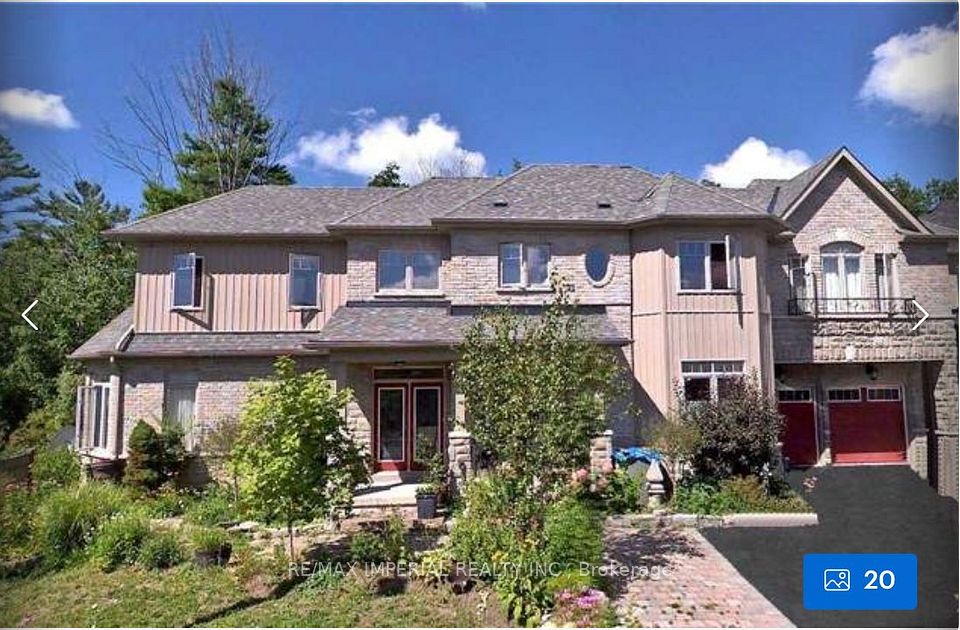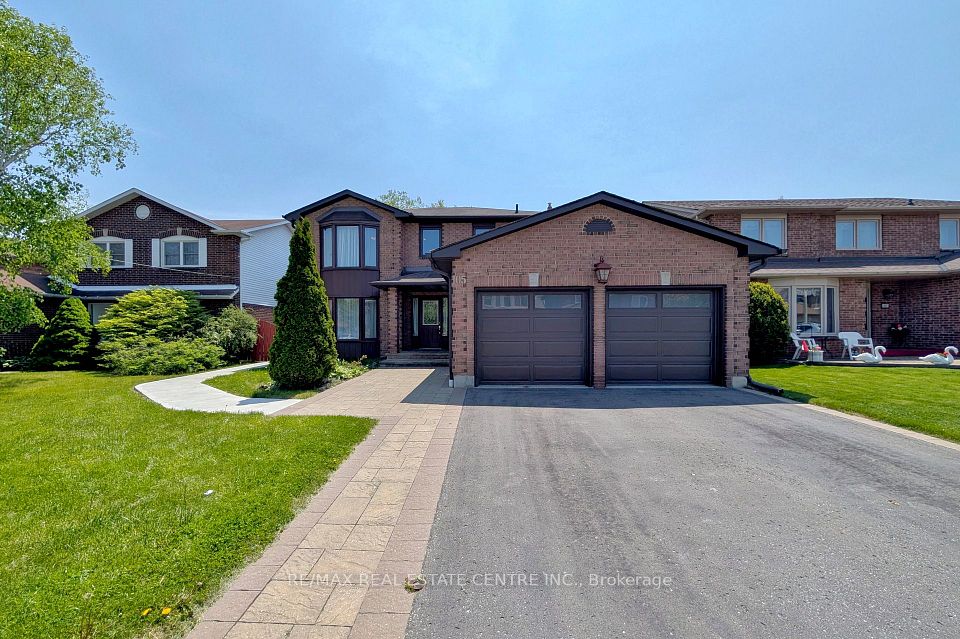
$1,495,000
Last price change May 26
5277 Old Scugog Road, Clarington, ON L0B 1J0
Virtual Tours
Price Comparison
Property Description
Property type
Detached
Lot size
N/A
Style
2-Storey
Approx. Area
N/A
Room Information
| Room Type | Dimension (length x width) | Features | Level |
|---|---|---|---|
| Kitchen | 4.04312 x 8.36 m | Centre Island, Pantry, W/O To Deck | Main |
| Dining Room | 3.05 x 3.83 m | Open Concept, Large Window, Combined w/Living | Main |
| Living Room | 5.01 x 6.55 m | Gas Fireplace, Large Window, B/I Bookcase | Main |
| Bedroom 4 | 3.12 x 3.76 m | Large Window, Closet, Combined w/Office | Main |
About 5277 Old Scugog Road
You Really Can Have It All! Prepare To Be Amazed, The Perfect Location With the Perfect Finishes. This Gorgeous 4+2 Bdrm Executive 2 Storey Home W/Detached Garage & 3500 sq ft of Finished Living Space on a Premium Lot in the Village of Hampton. The Perfect Home For The Buyer Who Wants the Convenience & Beauty of a Newly Built Home, but Craves A Quiet Community With Generous Outdoor Space to Live and Play! This Exceptional Energy Star Home is Nestled Offers a Blend of Elegance & Functionality. Large Living Room W/Fireplace & Custom Bookshelves and Built-In's, 2 Hide-Away Rooms, Dining Area, and a Home Office! A Gorgeous Entertainers /Chefs Dream Kitchen Kitchen That Leaves No Detail Behind W/Endless Counterspace, A Massive Island, Coffee Servery, Walk In Pantry, & S/S Appliances Making It An Ideal Space for Culinary Enthusiasts! Second Floor Boasts 3 Spacious Bedrooms and 2 Bathrooms (Every Bedroom Has Ensuite Access) and Upstairs Laundry. The Oversized Primary Bdrm Serves As a Luxurious Retreat w/ Spa-like 5-piece Ensuite and His & Hers Closets. A Separate entrance to the Basement, you'll Find 2 Generously Sized Bdrms, a full Bathroom, Laundry, Kitchen & Living Space that Offers Flexibility for Guests or Potential In-Law Suite. Lots Of Storage Space. Step Onto the Large Dreamy Covered Back Porch, Complete w/ Gas Connection for Your BBQ Making it Great for Entertaining. Enjoy The Inground Salt Water Pool, Seating Area, Changing Area & Utility Shed. The Fenced Back Yard, Fully Landscaped with Armour Stone in Your Backyard Oasis That Is A Perfect Space For Hosting Guests & Making Memories. There Really Is Nothing to Do But Move In and Enjoy Your Dream Home. Less than 5 mins to the 407, 401 and 115. Just 10 mins to Bowmanville or Oshawa, & 30 mins from the GTA, Commuting is a Breeze. It's Within Close Proximity to Walk to General Store, Public School & Park
Home Overview
Last updated
May 26
Virtual tour
None
Basement information
Finished, Separate Entrance
Building size
--
Status
In-Active
Property sub type
Detached
Maintenance fee
$N/A
Year built
--
Additional Details
MORTGAGE INFO
ESTIMATED PAYMENT
Location
Some information about this property - Old Scugog Road

Book a Showing
Find your dream home ✨
I agree to receive marketing and customer service calls and text messages from homepapa. Consent is not a condition of purchase. Msg/data rates may apply. Msg frequency varies. Reply STOP to unsubscribe. Privacy Policy & Terms of Service.






