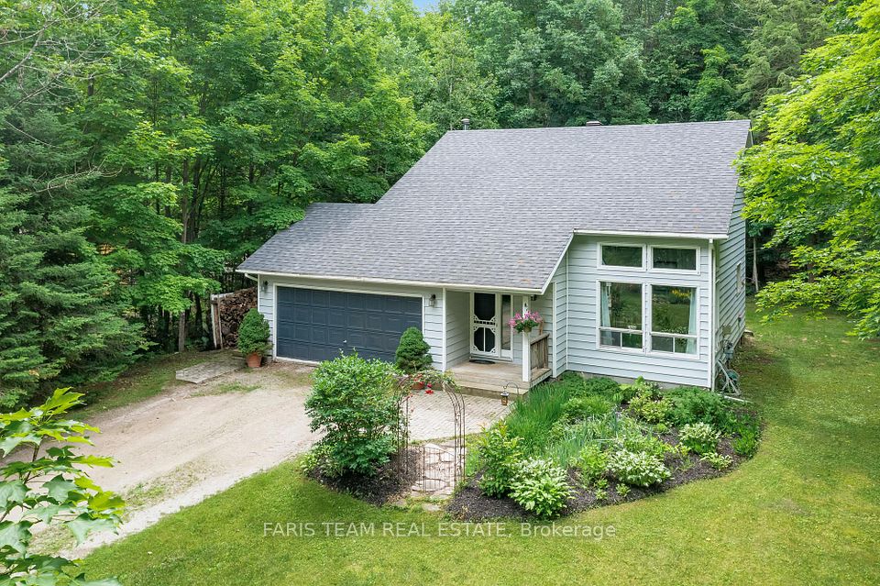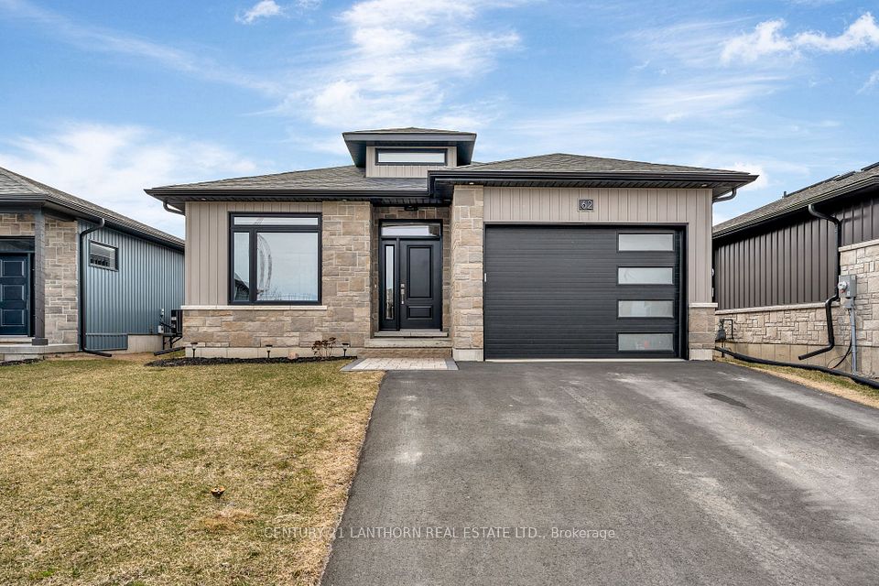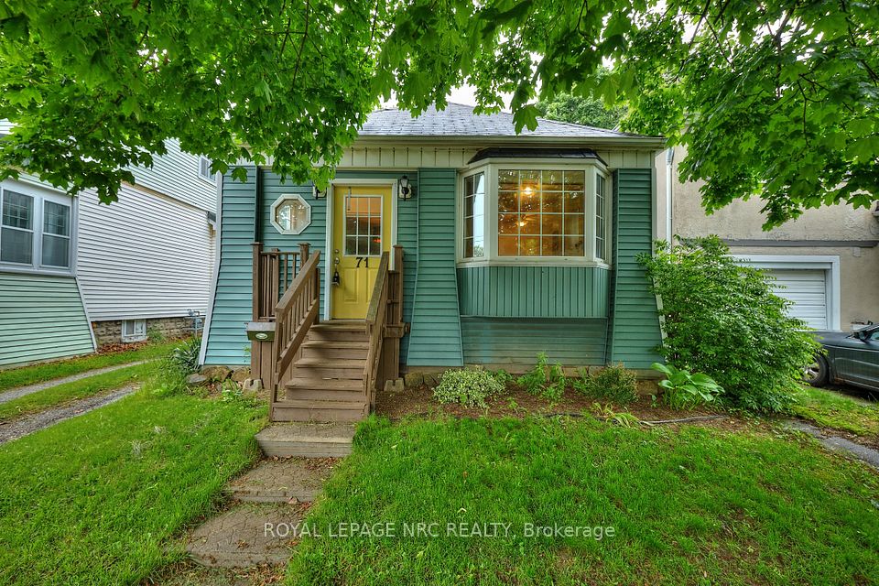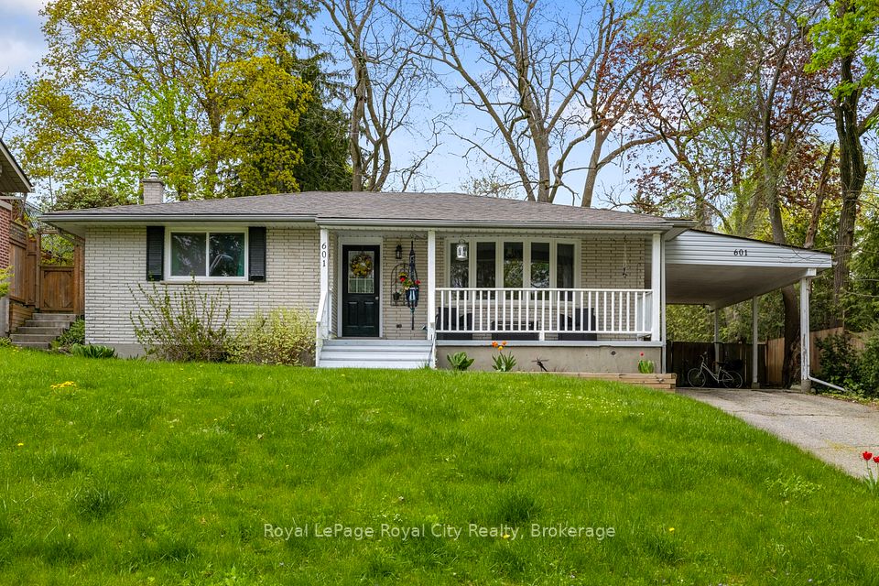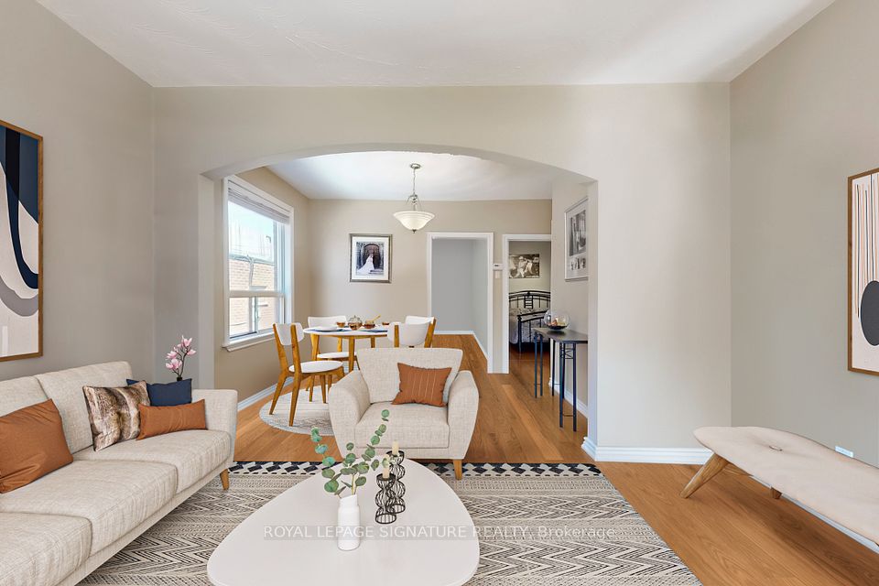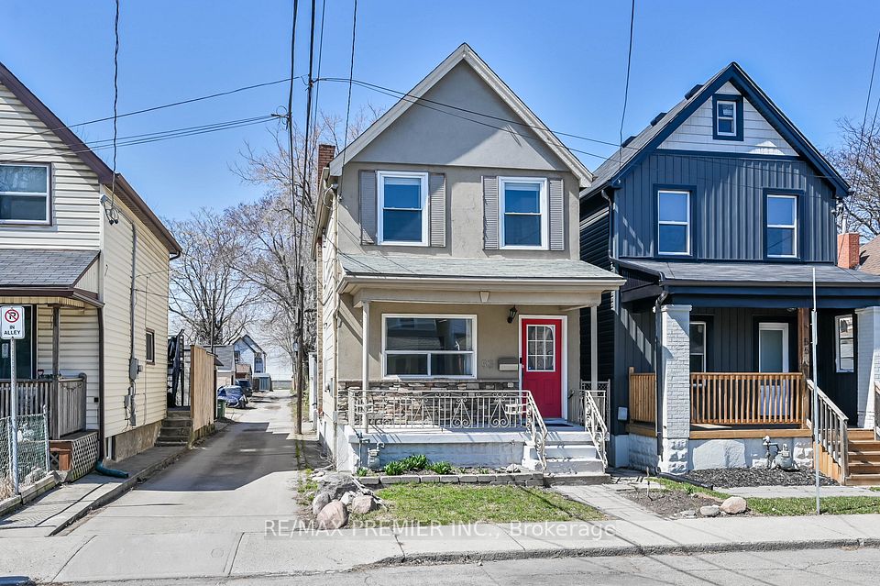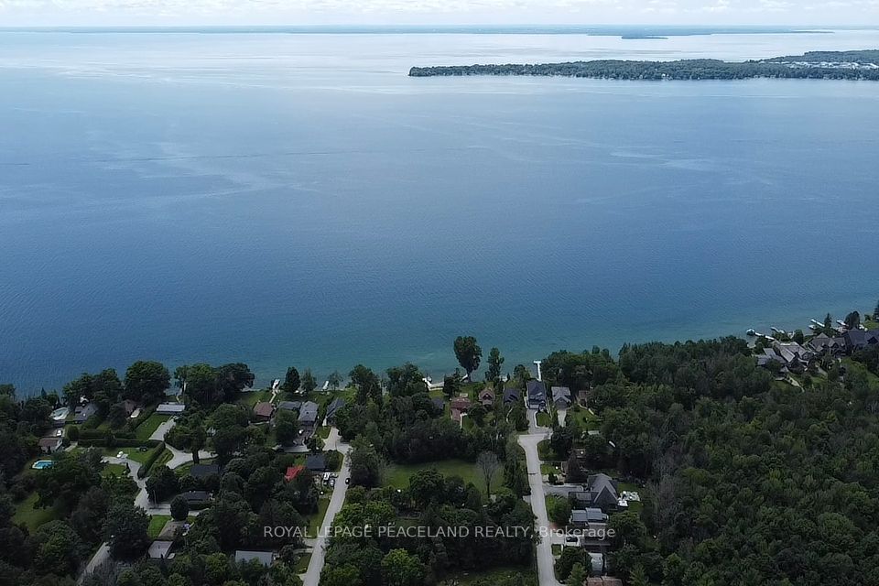
$949,000
526 Quebec Ave Avenue, Toronto W02, ON M6P 2V7
Virtual Tours
Price Comparison
Property Description
Property type
Detached
Lot size
N/A
Style
Bungalow
Approx. Area
N/A
Room Information
| Room Type | Dimension (length x width) | Features | Level |
|---|---|---|---|
| Living Room | 3.5 x 3.5 m | Laminate, Skylight, Pot Lights | Main |
| Dining Room | 3.5 x 3.3 m | Window, Laminate, Skylight | Main |
| Kitchen | 2.5 x 1.7 m | Stainless Steel Appl, Backsplash, Skylight | Main |
| Primary Bedroom | 3 x 3.5 m | W/O To Yard, Window, Closet | Main |
About 526 Quebec Ave Avenue
A rare opportunity in the heart of Toronto's west end, this fully detached home with a separate basement suite offers space, flexibility, and unmatched location. Have someone, the tenant, help with your mortgage while you live upstairs! Beautifully maintained and thoughtfully laid out, the main residence features bright, airy living spaces with timeless charm and practical upgrades. Enjoy updated finishes and a well-equipped kitchen that opens into a welcoming dining area perfect for everyday living or entertaining. The separate basement suite offers options for rent or for extended family, complete with its own private entrance, kitchen, and bathroom. On a laneway, this property also offers space for two-car parking, true luxury in this neighbourhood! Nestled on a picturesque street in one of the city's most desirable neighbourhoods, you're just steps to High Park, the Junction, and Bloor West Village. Walk to local cafes, transit, top-rated schools, and all the best of Toronto's west side. Whether you're an end-user, investor, or looking for a multi-generational home, 526 Quebec Ave delivers comfort, convenience, and long-term value.
Home Overview
Last updated
2 days ago
Virtual tour
None
Basement information
Apartment
Building size
--
Status
In-Active
Property sub type
Detached
Maintenance fee
$N/A
Year built
--
Additional Details
MORTGAGE INFO
ESTIMATED PAYMENT
Location
Some information about this property - Quebec Ave Avenue

Book a Showing
Find your dream home ✨
I agree to receive marketing and customer service calls and text messages from homepapa. Consent is not a condition of purchase. Msg/data rates may apply. Msg frequency varies. Reply STOP to unsubscribe. Privacy Policy & Terms of Service.






