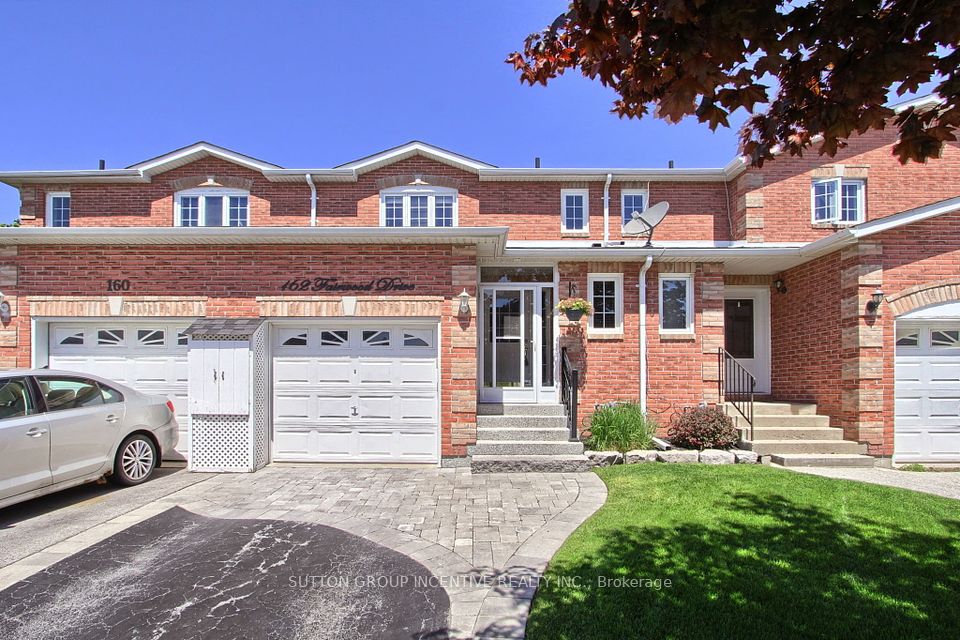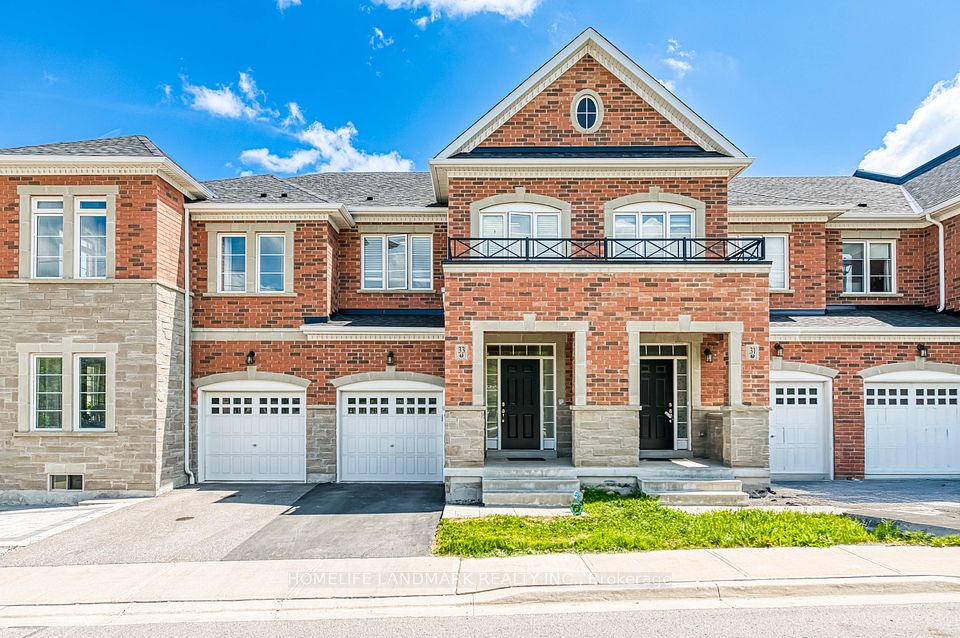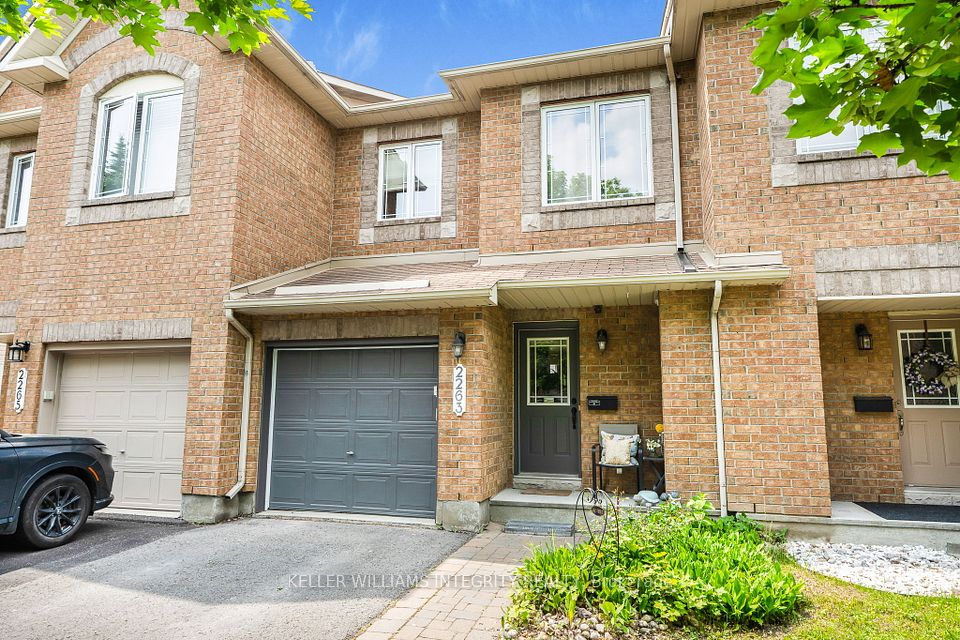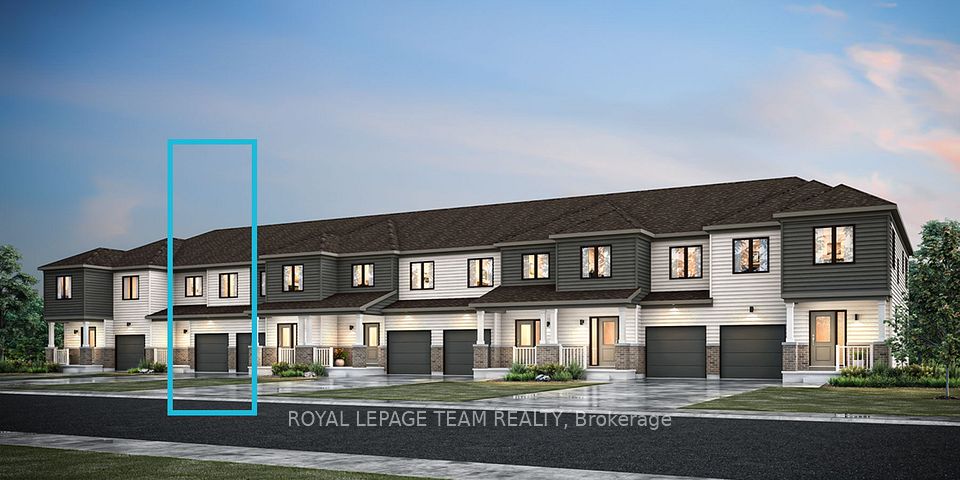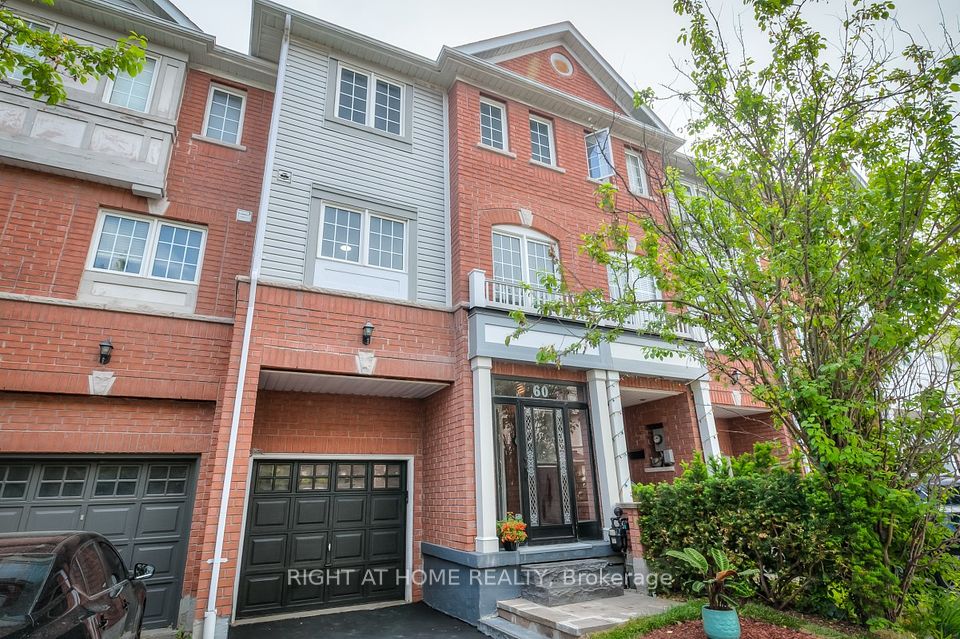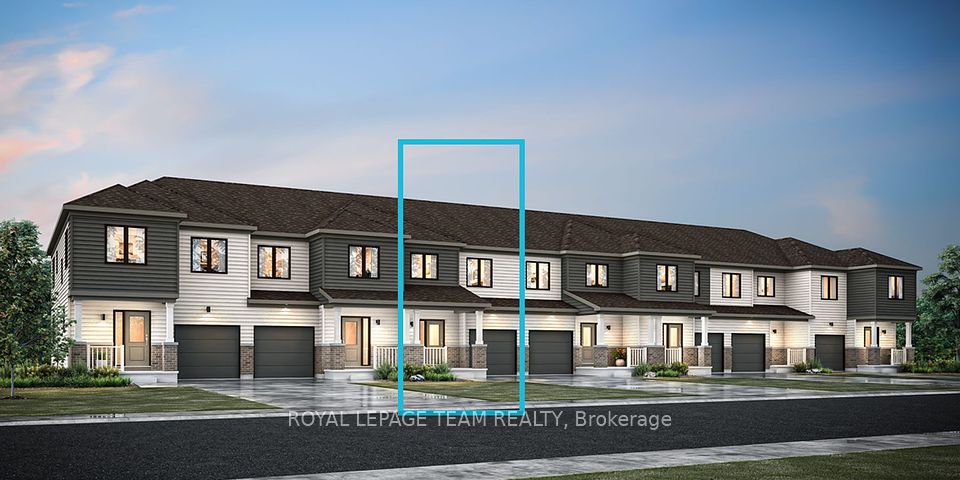
$729,900
526 EDENWYLDE Drive, Stittsville - Munster - Richmond, ON K2S 2K4
Price Comparison
Property Description
Property type
Att/Row/Townhouse
Lot size
N/A
Style
2-Storey
Approx. Area
N/A
Room Information
| Room Type | Dimension (length x width) | Features | Level |
|---|---|---|---|
| Living Room | 5.64 x 3.76 m | N/A | Main |
| Dining Room | 3.1 x 2.59 m | N/A | Main |
| Kitchen | 2.54 x 3.81 m | N/A | Main |
| Powder Room | 1.5 x 1 m | N/A | Main |
About 526 EDENWYLDE Drive
Welcome to this beautifully maintained Tartan Cortland model in one of Stittsvilles most sought-after, family-friendly neighborhoods. This 3-bedroom, 2.5-bathroom home is in move-in ready condition, offering comfort, space, and modern convenience.Step inside to discover a bright, open-concept main floor with large windows and neutral finishes. The kitchen opens onto a spacious living and dining area perfect for family gatherings or entertaining. Upstairs, you'll find three generously sized bedrooms, including a primary suite with ensuite bath and walk-in closet.The fully finished basement adds versatile space for a rec room, home office, or gym. Enjoy the convenience of nearby schools, parks, shopping, and easy highway access, making daily life a breeze.Whether you're starting a family or looking for a place to grow, this home offers the perfect balance of community charm and city access.
Home Overview
Last updated
May 17
Virtual tour
None
Basement information
Finished
Building size
--
Status
In-Active
Property sub type
Att/Row/Townhouse
Maintenance fee
$N/A
Year built
--
Additional Details
MORTGAGE INFO
ESTIMATED PAYMENT
Location
Some information about this property - EDENWYLDE Drive

Book a Showing
Find your dream home ✨
I agree to receive marketing and customer service calls and text messages from homepapa. Consent is not a condition of purchase. Msg/data rates may apply. Msg frequency varies. Reply STOP to unsubscribe. Privacy Policy & Terms of Service.

