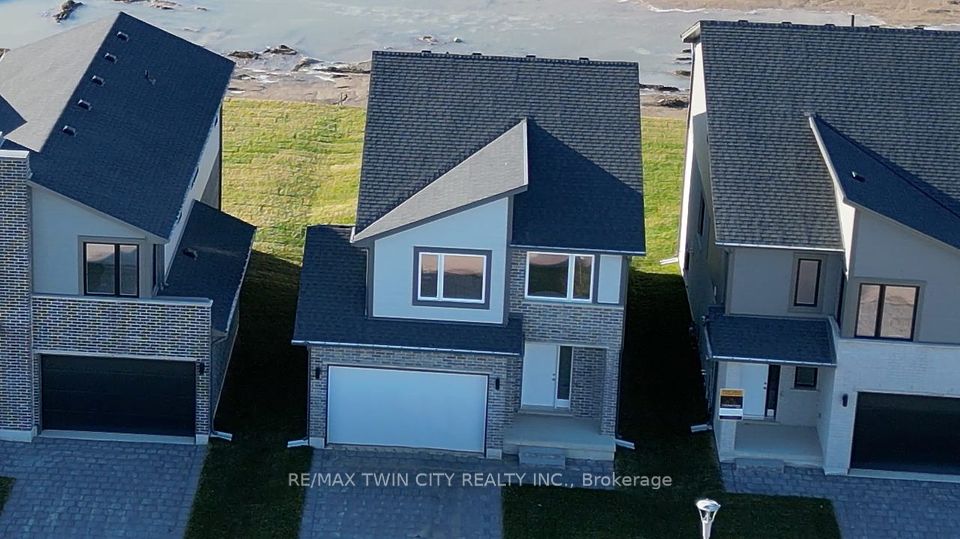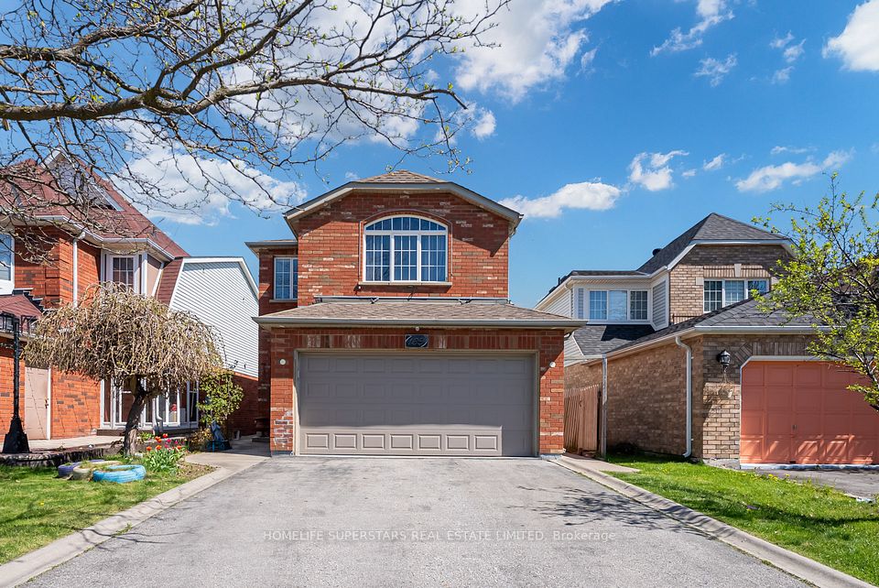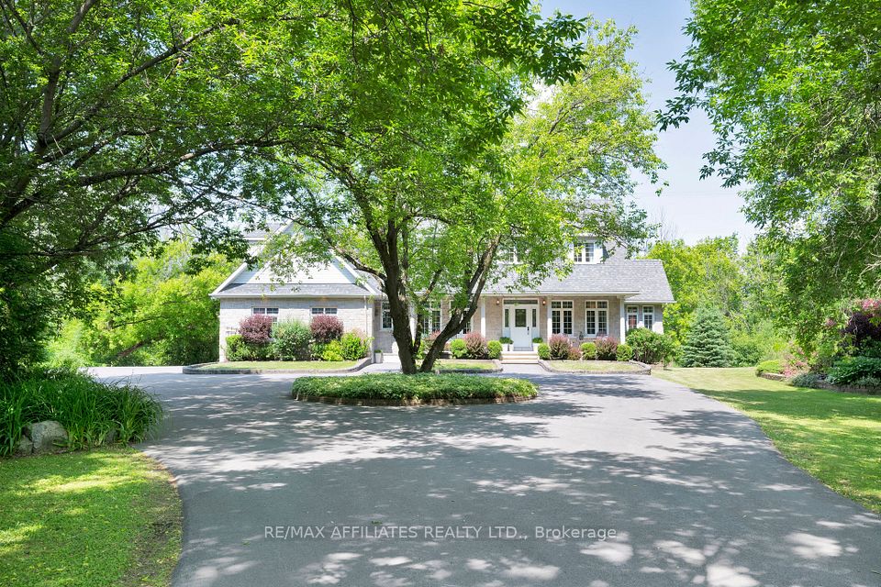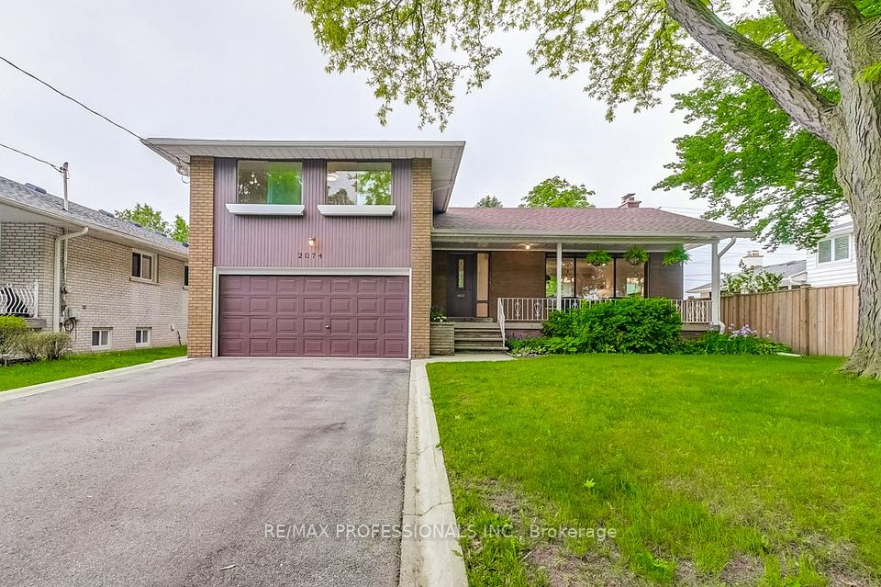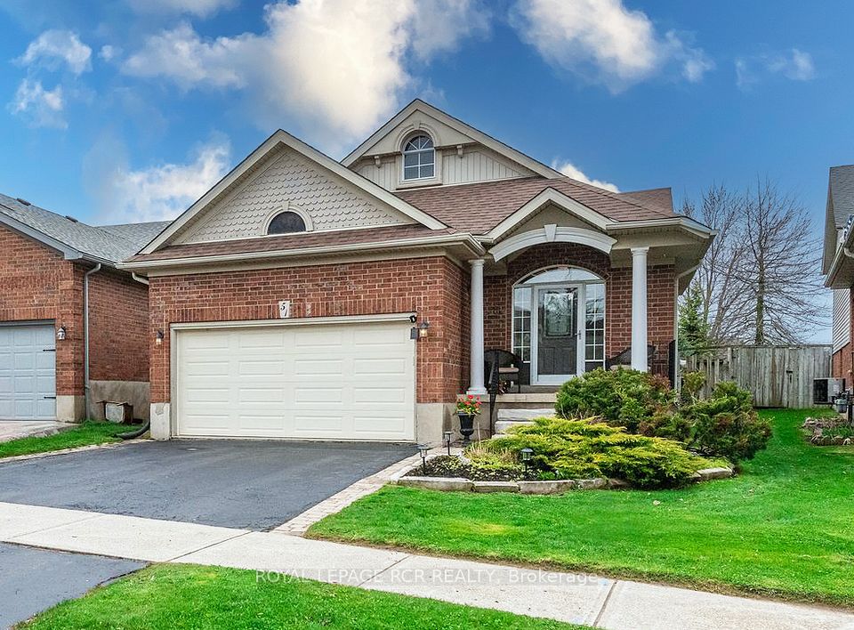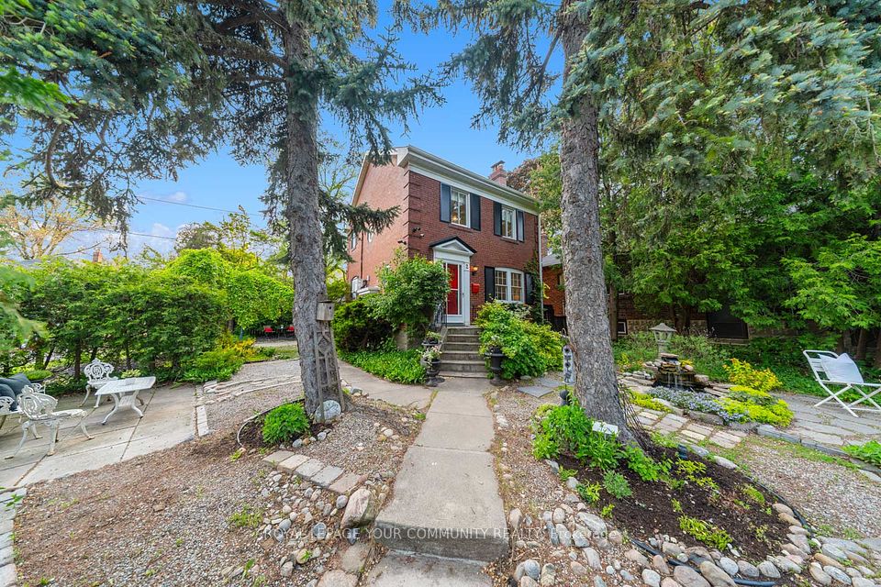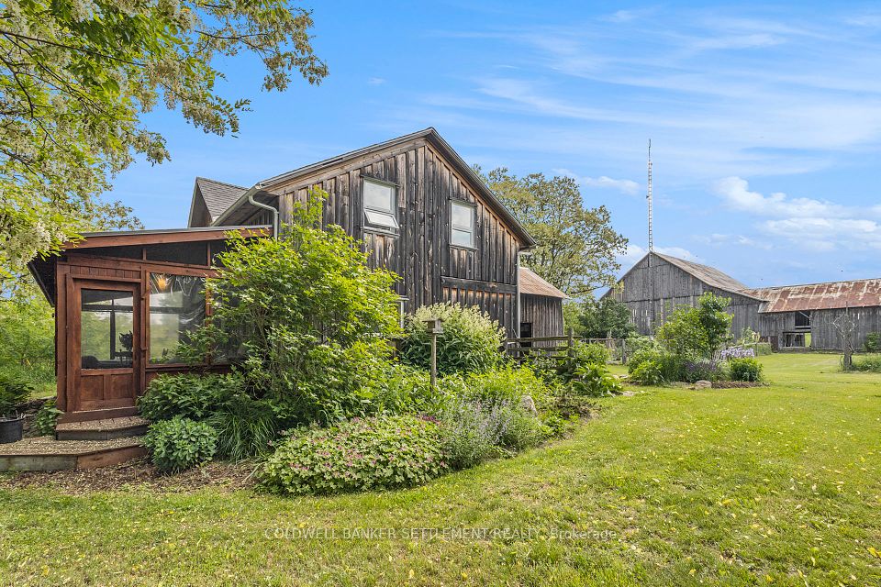
$998,900
526 Benninger Drive, Kitchener, ON N2E 0C9
Price Comparison
Property Description
Property type
Detached
Lot size
N/A
Style
2-Storey
Approx. Area
N/A
Room Information
| Room Type | Dimension (length x width) | Features | Level |
|---|---|---|---|
| Living Room | 3.3 x 6.2 m | N/A | Main |
| Breakfast | 4.39 x 2.84 m | N/A | Main |
| Bathroom | 1.24 x 1.5 m | 2 Pc Bath | Main |
| Kitchen | 3.28 x 2.44 m | N/A | Main |
About 526 Benninger Drive
Where Modern Living Meets Elevated Design - Welcome to the Birchview, a stylish 1,847 sq. ft. home in Trussler West, featuring 3 bedrooms, 2.5 bathrooms, and a 1.5-car garage. Designed with modern families in mind, this model offers an open-concept layout and upgraded features throughout blending comfort, convenience, and contemporary flair in one of Kitcheners most desirable neighbourhoods. Other models are available.
Home Overview
Last updated
1 day ago
Virtual tour
None
Basement information
Full
Building size
--
Status
In-Active
Property sub type
Detached
Maintenance fee
$N/A
Year built
--
Additional Details
MORTGAGE INFO
ESTIMATED PAYMENT
Location
Some information about this property - Benninger Drive

Book a Showing
Find your dream home ✨
I agree to receive marketing and customer service calls and text messages from homepapa. Consent is not a condition of purchase. Msg/data rates may apply. Msg frequency varies. Reply STOP to unsubscribe. Privacy Policy & Terms of Service.



