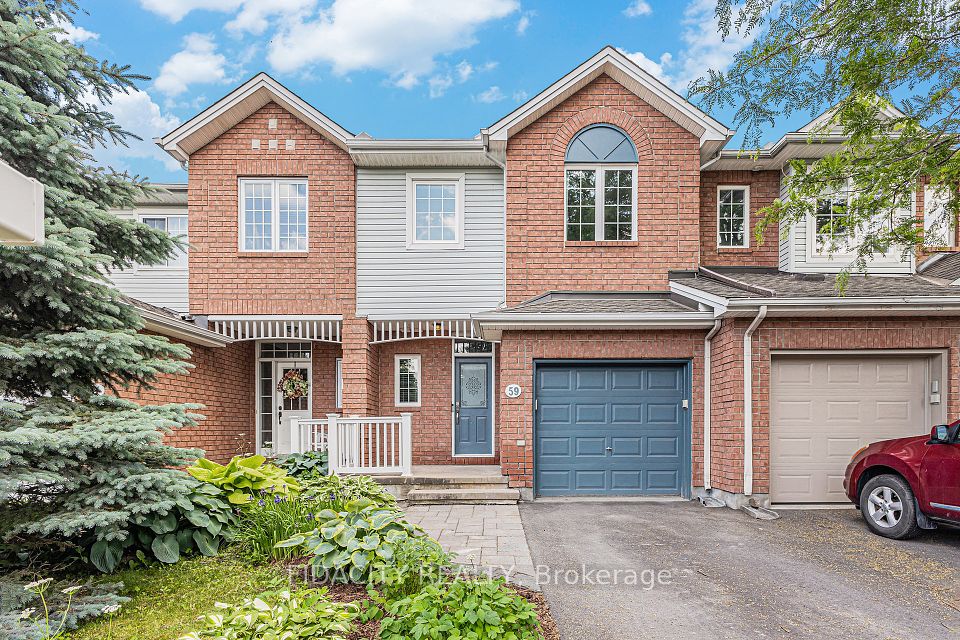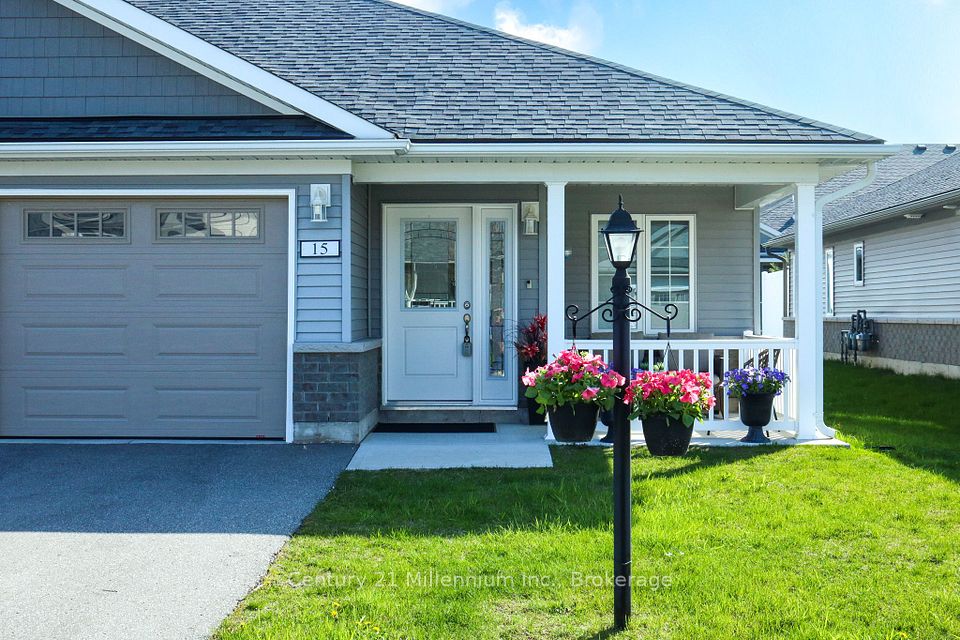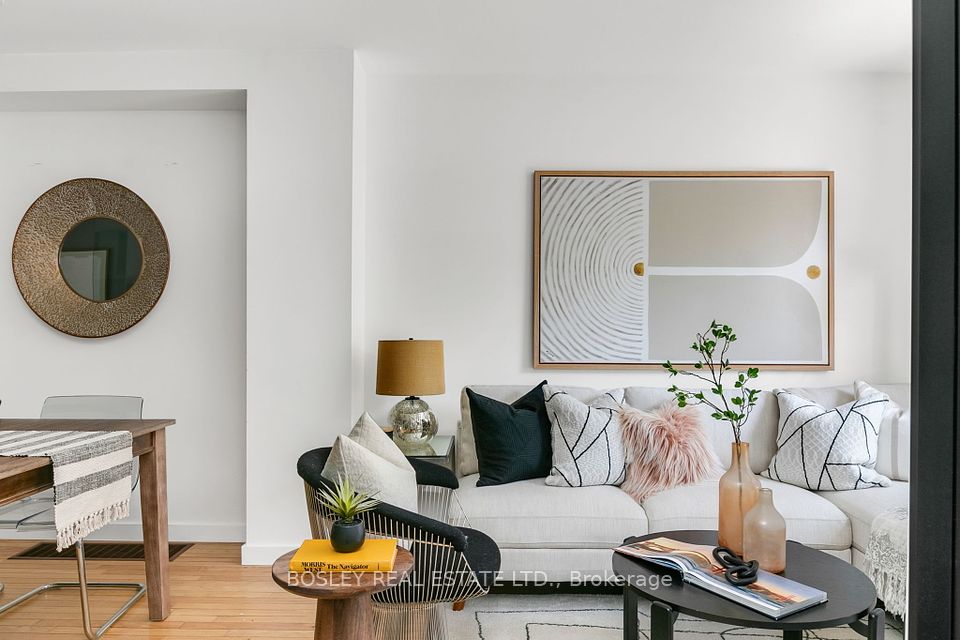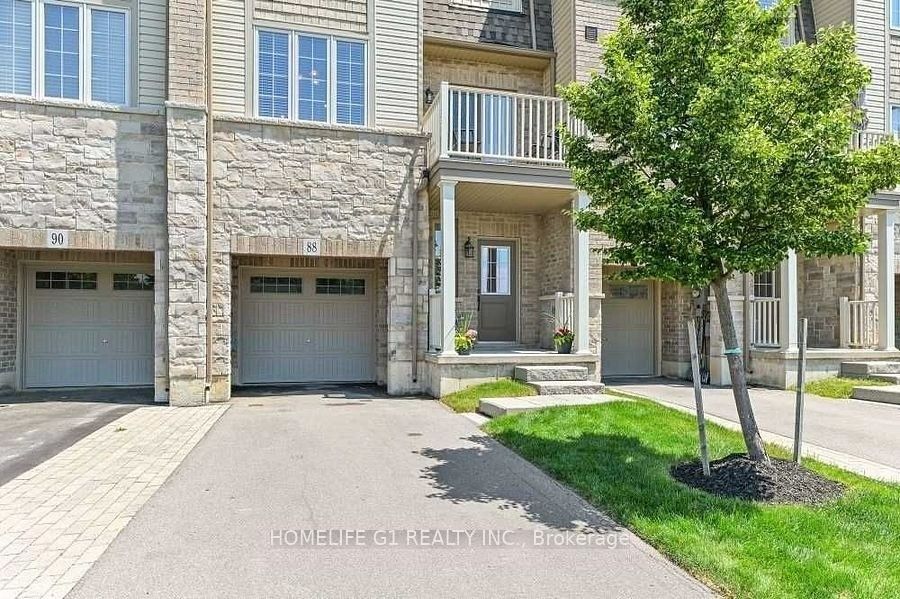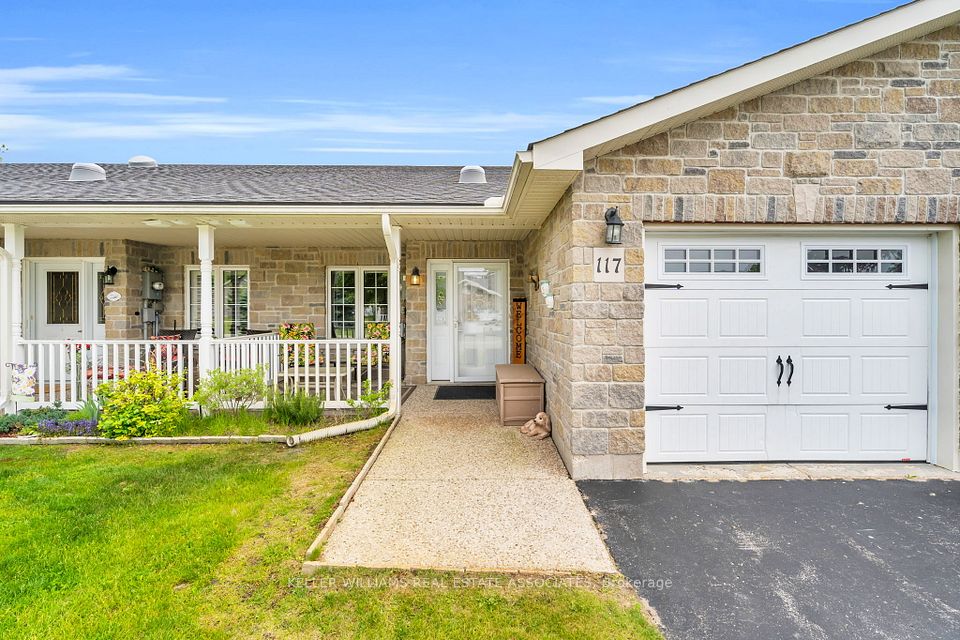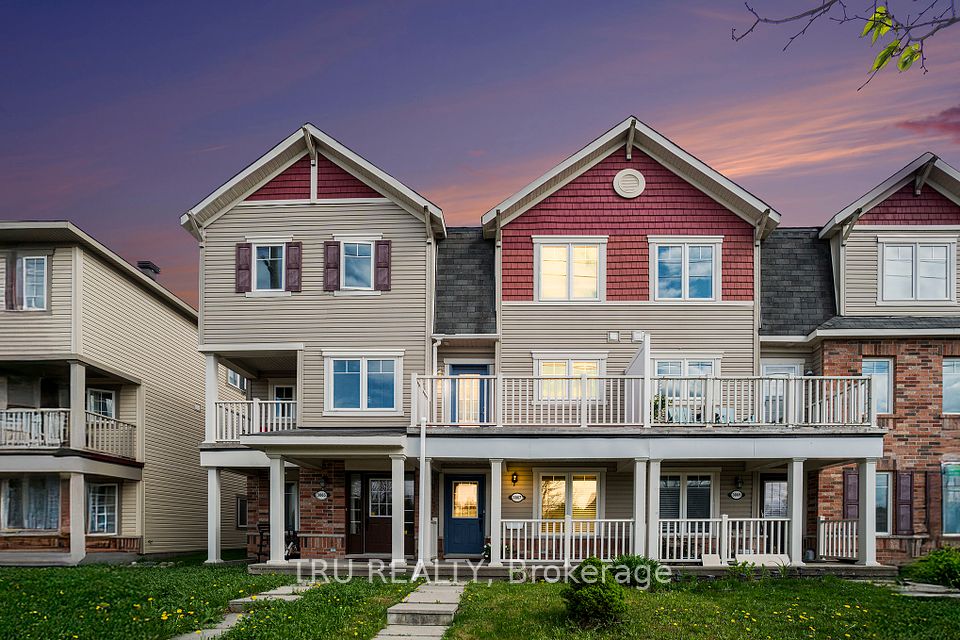
$539,000
Last price change 6 days ago
526 Aglish Mews, Barrhaven, ON K2C 3H2
Virtual Tours
Price Comparison
Property Description
Property type
Att/Row/Townhouse
Lot size
N/A
Style
3-Storey
Approx. Area
N/A
Room Information
| Room Type | Dimension (length x width) | Features | Level |
|---|---|---|---|
| Foyer | 2.84 x 2.06 m | N/A | Main |
| Laundry | 2.17 x 1.69 m | N/A | Main |
| Powder Room | 2.18 x 0.88 m | N/A | In Between |
| Kitchen | 3.65 x 1.85 m | N/A | Second |
About 526 Aglish Mews
OPEN HOUSE SUNDAY JUNE 22ND 2-4 | Where Love Lives - A Home with Heart in Quinns Pointe | Every home tells a story but this one has written love into its walls. Nestled in the vibrant and family-friendly community of Quinns Pointe, this beautifully designed end-unit townhome is more than just a place to live, it's a place where love finds its way. In fact, both previous owners found their soulmates while calling this house home. Could it be your turn next?Steps away from scenic parks, green spaces, and the Minto Recreation Complex, and just minutes from all the conveniences Barrhaven has to offer, this Minto-built gem offers over 1,200 sq. ft. of thoughtfully upgraded living space.The entry level welcomes you with a spacious foyer, inside garage access, and a private laundry room. Head upstairs to a sun-filled open-concept living area with soaring 9' ceilings and timeless hardwood floors - the perfect setting for morning coffee, cozy nights in, or candlelit dinners.The modern kitchen is truly the heart of the home, with sparkling quartz countertops, stainless steel appliances, a breakfast bar made for connection, and a bonus pantry for added charm and practicality. Step out onto your private balcony, ideal for sipping wine under the stars or sharing laughter with someone special - made even better thanks to the side placement of the A/C unit, allowing for extra space.Upstairs, find a bright and serene primary bedroom, a well-sized second bedroom, and a beautifully finished, carpet-free top floor that feels fresh, open, and full of possibility - whether you're building a life with someone or simply looking for a fresh start.This isn't just a home, it's a haven for new beginnings, quiet moments, and love stories waiting to unfold. Love lives here. Will you?
Home Overview
Last updated
4 days ago
Virtual tour
None
Basement information
None
Building size
--
Status
In-Active
Property sub type
Att/Row/Townhouse
Maintenance fee
$N/A
Year built
2024
Additional Details
MORTGAGE INFO
ESTIMATED PAYMENT
Location
Some information about this property - Aglish Mews

Book a Showing
Find your dream home ✨
I agree to receive marketing and customer service calls and text messages from homepapa. Consent is not a condition of purchase. Msg/data rates may apply. Msg frequency varies. Reply STOP to unsubscribe. Privacy Policy & Terms of Service.






