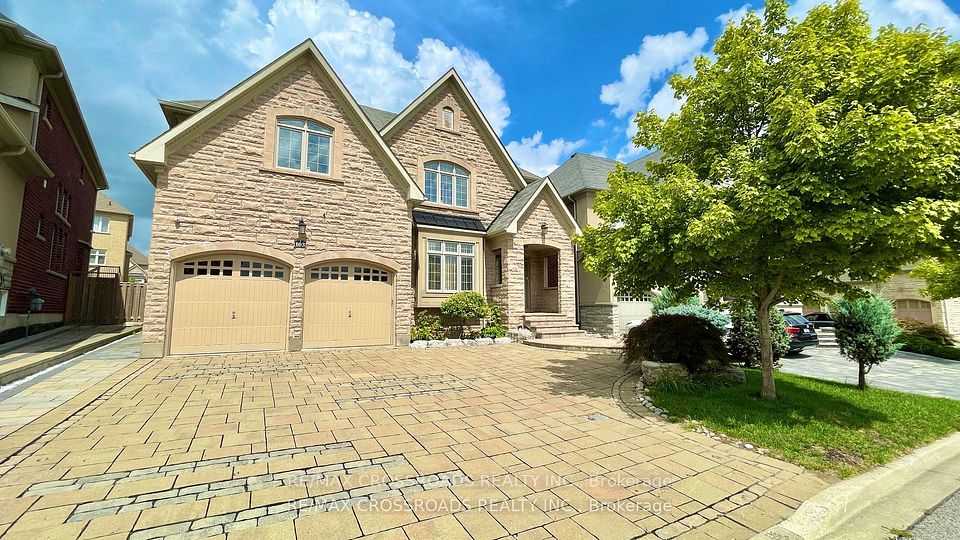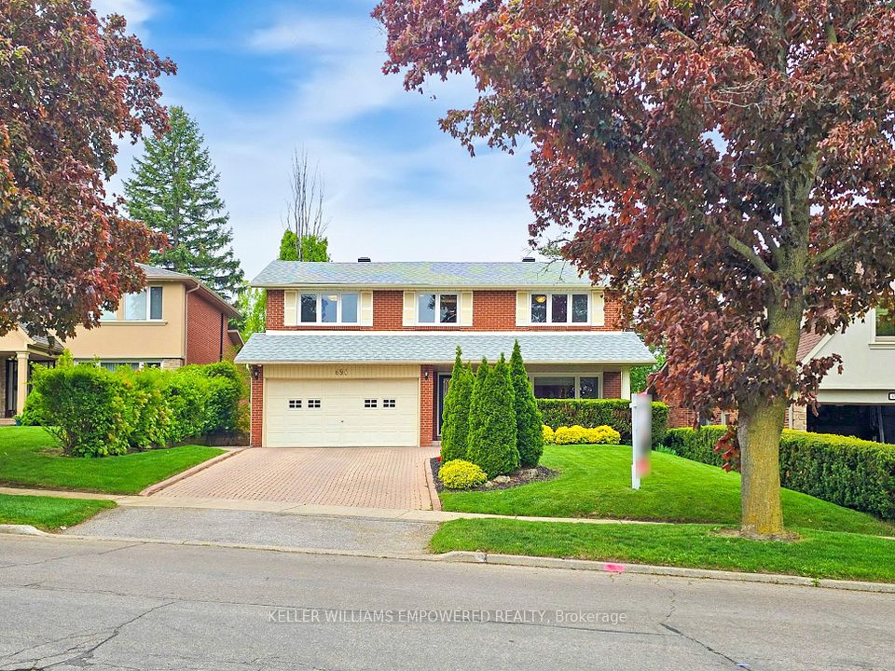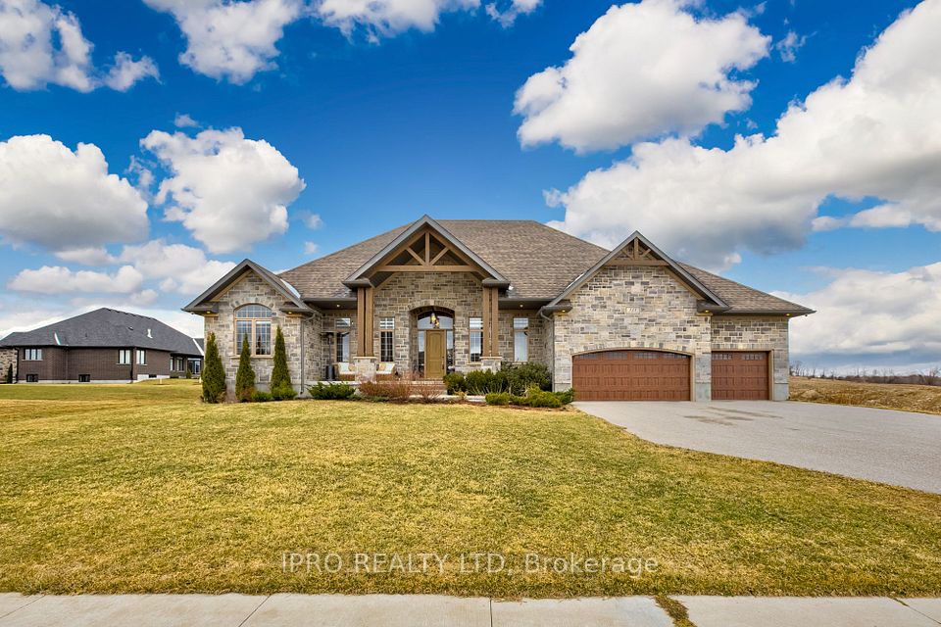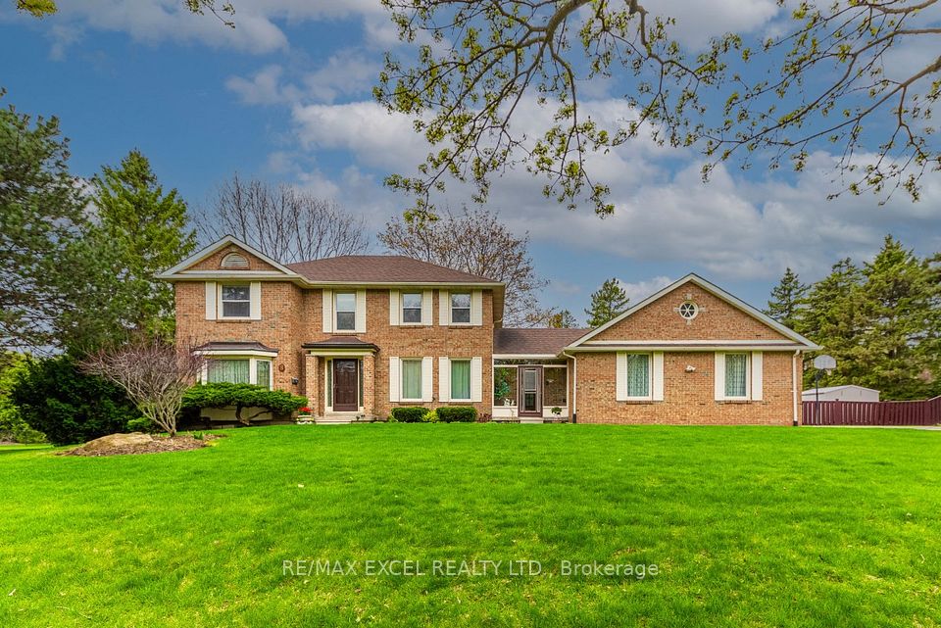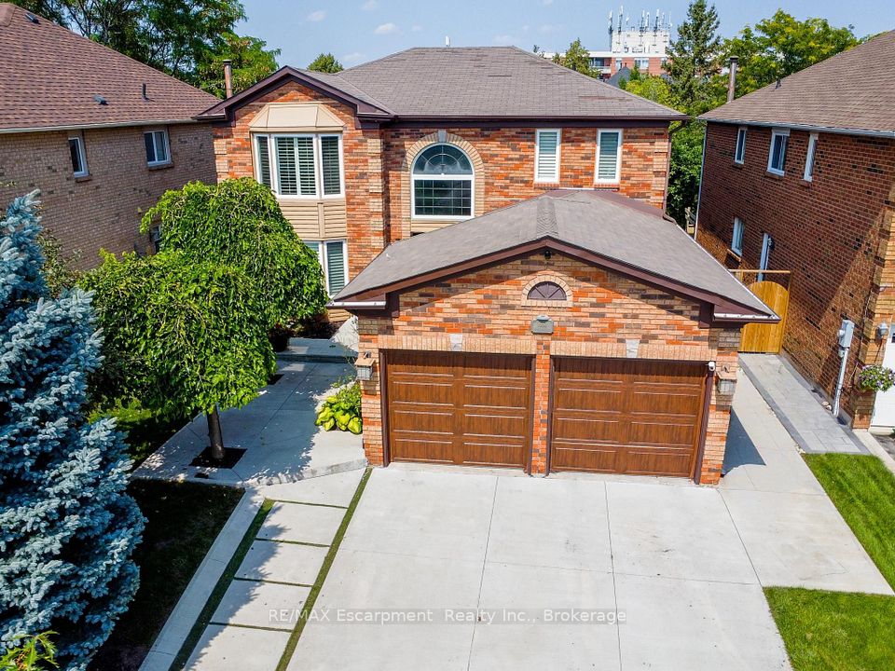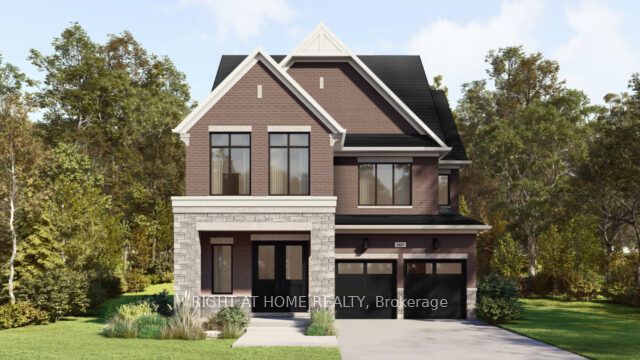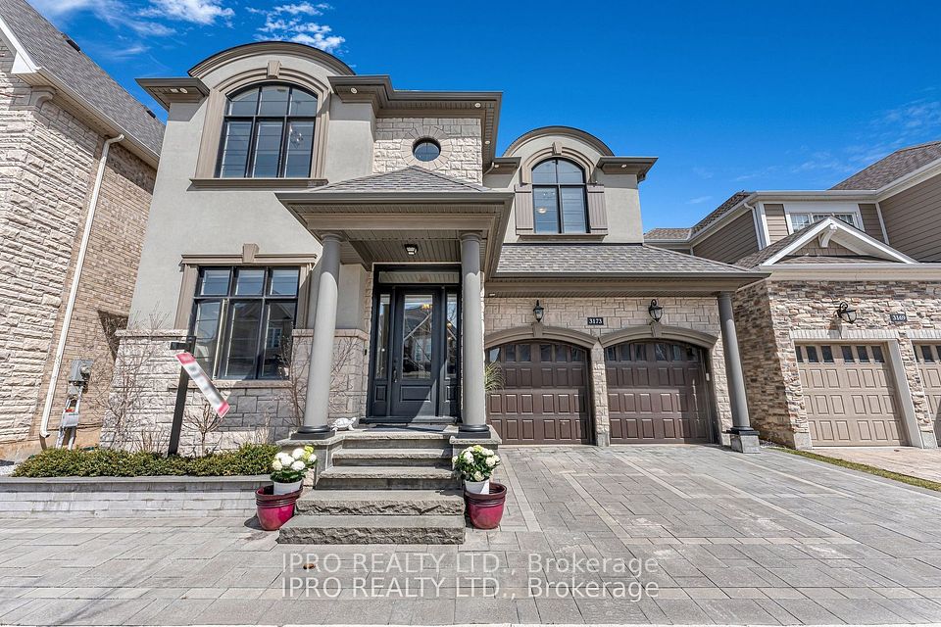
$2,499,000
5256 Adobe Court, Mississauga, ON L5M 0K8
Price Comparison
Property Description
Property type
Detached
Lot size
N/A
Style
2-Storey
Approx. Area
N/A
About 5256 Adobe Court
Custom-built French chateau-inspired residence exemplifies elevated living through magnificent design, craftsmanship, and technology. The exterior facade is elegantly composed of smooth stucco and stone detailing, crowned by a steeply pitched, multi-tiered roof. Main floor is elevated to 10 celling and Italian marble flooring and hardwood. A designer kitchen anchors the heart of the home. The chef's kitchen, equipped with a gas cooktop and double oven with hallway to butler's entry and walk-in servery. The family room is an architectural showpiece with Muriel Painted ceilings, oversized picture windows overlooking the backyard, and custom lighting. Adjacent formal living and dining areas are finished with Maple hardwood complemented with designer drapery. The upper level features spacious primary bedroom and guest suite plus two further bedrooms with semi-ensuite bathroom. The primary suite is a true retreat, offering a lounge area with a sleek gas fireplace, large ensuite bathroom with glass shower room. The finished lower level is designed for multi-functional living, including a private two bedroom with bathroom, a circular gym area space, amazing sauna and entertainment lounge.This home offers a rare combination of timeless design, innovative features, and a prestigious location in one of Churchill Meadows most coveted neighbourhoods.
Home Overview
Last updated
8 hours ago
Virtual tour
None
Basement information
Finished
Building size
--
Status
In-Active
Property sub type
Detached
Maintenance fee
$N/A
Year built
2024
Additional Details
MORTGAGE INFO
ESTIMATED PAYMENT
Location
Some information about this property - Adobe Court

Book a Showing
Find your dream home ✨
I agree to receive marketing and customer service calls and text messages from homepapa. Consent is not a condition of purchase. Msg/data rates may apply. Msg frequency varies. Reply STOP to unsubscribe. Privacy Policy & Terms of Service.

