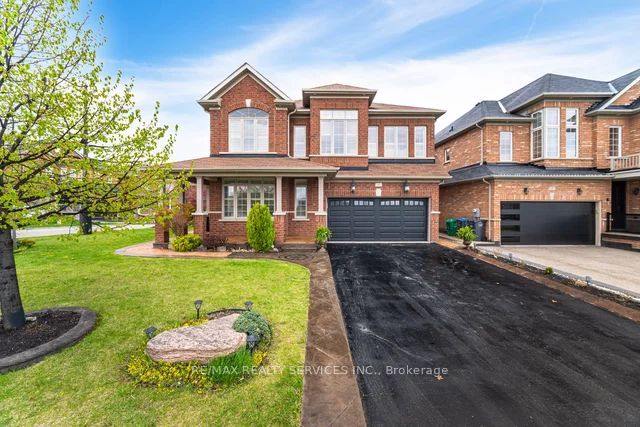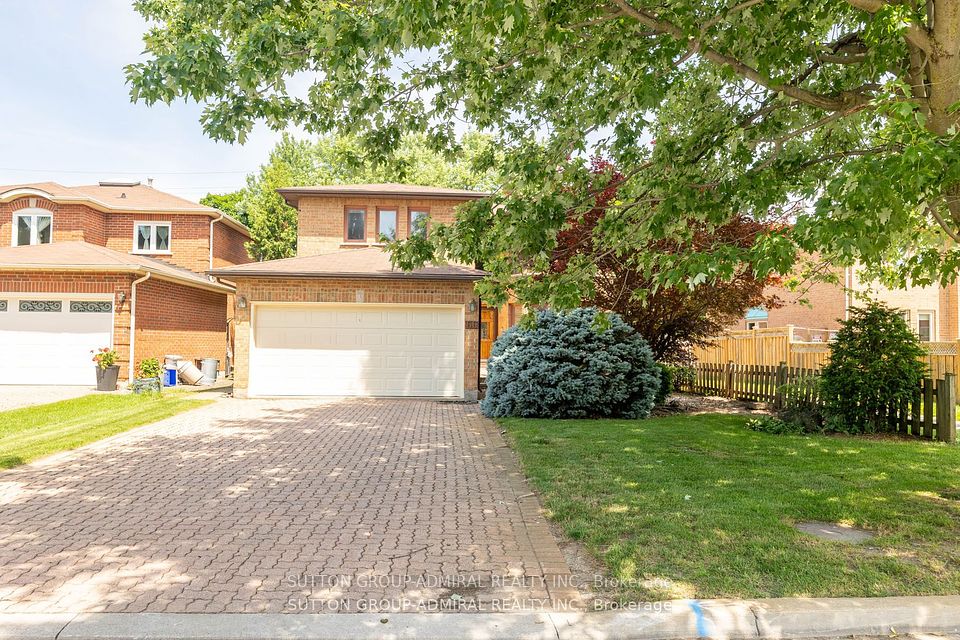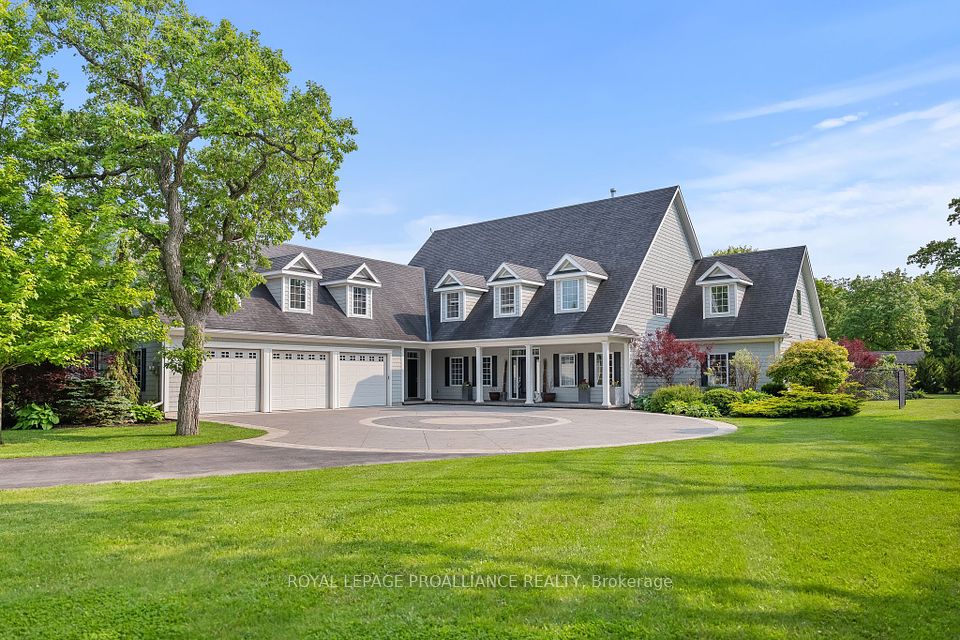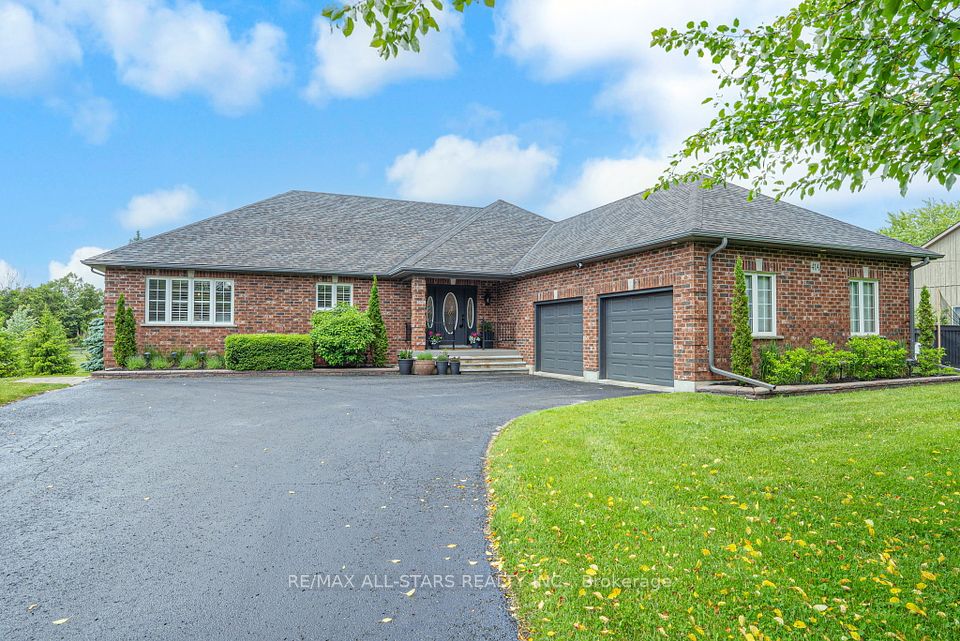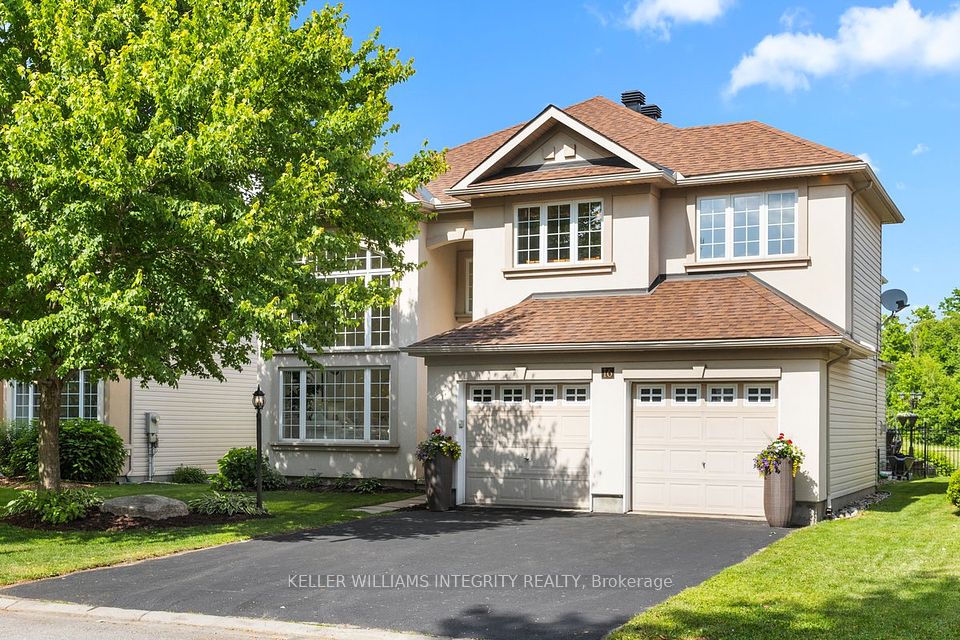
$1,450,000
5253 Bromley Road, Burlington, ON L7L 3G1
Virtual Tours
Price Comparison
Property Description
Property type
Detached
Lot size
< .50 acres
Style
2-Storey
Approx. Area
N/A
Room Information
| Room Type | Dimension (length x width) | Features | Level |
|---|---|---|---|
| Foyer | 1.54 x 3.35 m | Tile Floor | Main |
| Living Room | 5.41 x 5.23 m | California Shutters, Pot Lights | Main |
| Dining Room | 3.14 x 4.97 m | California Shutters, Bay Window, Overlooks Pool | Main |
| Breakfast | 5 x 3.75 m | Tile Floor, California Shutters, Overlooks Pool | Main |
About 5253 Bromley Road
Welcome to your forever home, tucked away on a quiet family-friendly street, and backing on to a wooded area, in one of Burlington's most desirable communities. Just a short stroll to the lake, schools, parks, transit, and the brand-new community centre, this beautifully updated home offers the perfect blend of lifestyle, location, and charm. From the moment you arrive, the pride of ownership is undeniable. The curb appeal is picture-perfect perennial gardens, mature trees, a stone terrace, and a newly paved extra-wide driveway with interlock border offering parking for up to 5 cars. Inside, your greeted with sun-filled, spacious living enhanced by hardwood floors and California shutters throughout. Designed with families in mind, the main floor boasts an inviting layout ideal for everyday living and entertaining. The eat-in kitchen features soft-close cabinetry, quartz countertops, porcelain backsplash, stainless steel appliances, pantry, and island with breakfast bar. Walk out to your backyard oasis or gather in the open-concept living room with electric fireplace, and dining room complete with bay window for cozy nights and special occasions. Upstairs, the primary suite offers a walk-in closet and private 3pc ensuite with Corian countertops. Three additional bedrooms with deep closets, and a stylish 4pc main bath provide plenty of space to grow and thrive. The fully finished lower level adds even more function with a large family room featuring a gas fireplace, an additional bedroom, 2pc bath, laundry, and ample storage. Step outside and escape to your own private retreat. The fully fenced backyard is lined with mature trees and boasts an interlock patio, gas BBQ hookup, and a heated saltwater pool with remote Aqualink system to control lighting and temperature right from your phone. This warm, welcoming, move-in ready home is the total package -- updated, spacious, and perfectly located for busy, active families
Home Overview
Last updated
3 days ago
Virtual tour
None
Basement information
Finished
Building size
--
Status
In-Active
Property sub type
Detached
Maintenance fee
$N/A
Year built
--
Additional Details
MORTGAGE INFO
ESTIMATED PAYMENT
Location
Some information about this property - Bromley Road

Book a Showing
Find your dream home ✨
I agree to receive marketing and customer service calls and text messages from homepapa. Consent is not a condition of purchase. Msg/data rates may apply. Msg frequency varies. Reply STOP to unsubscribe. Privacy Policy & Terms of Service.






