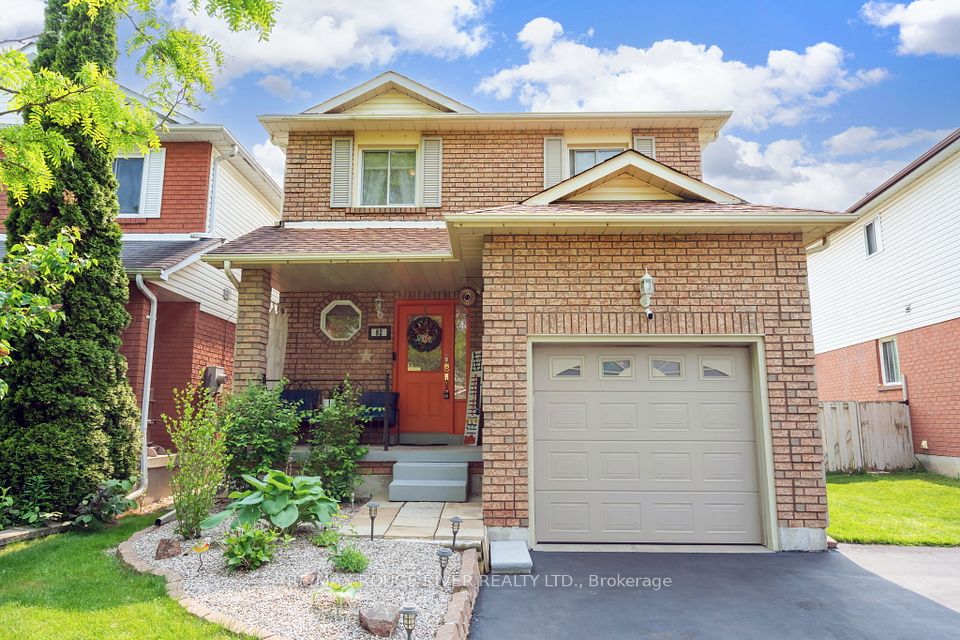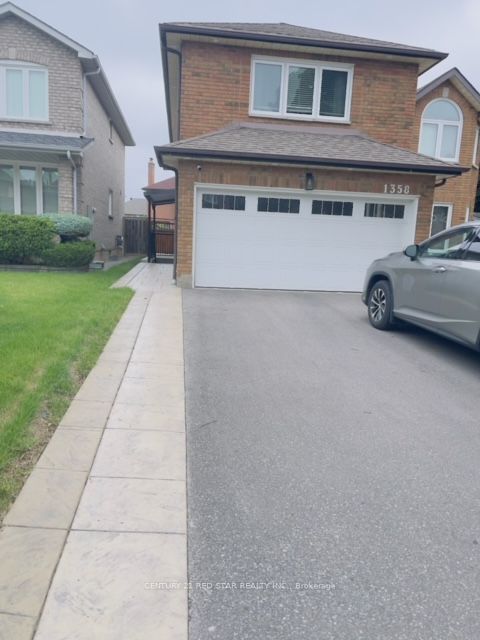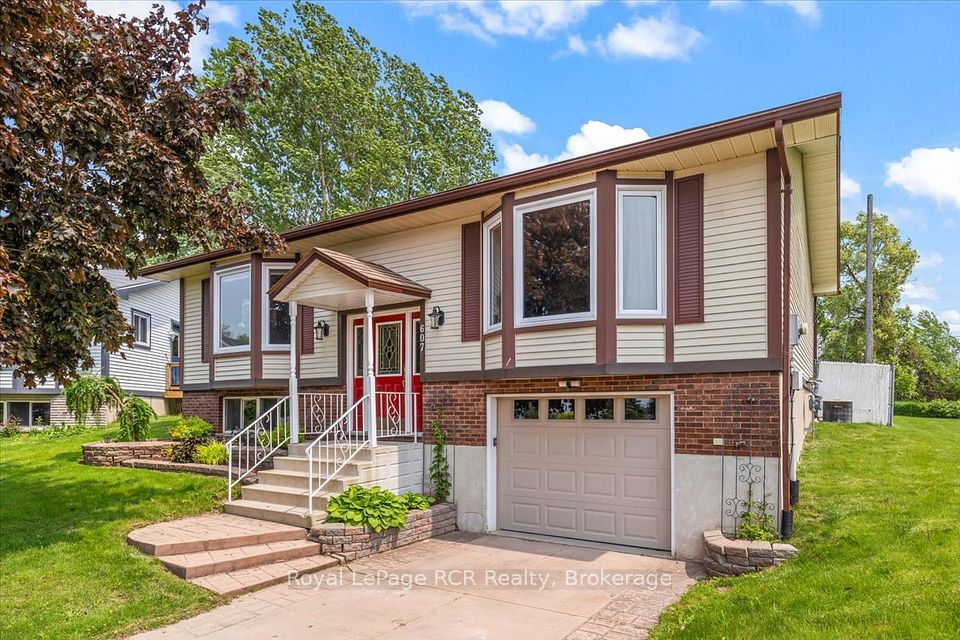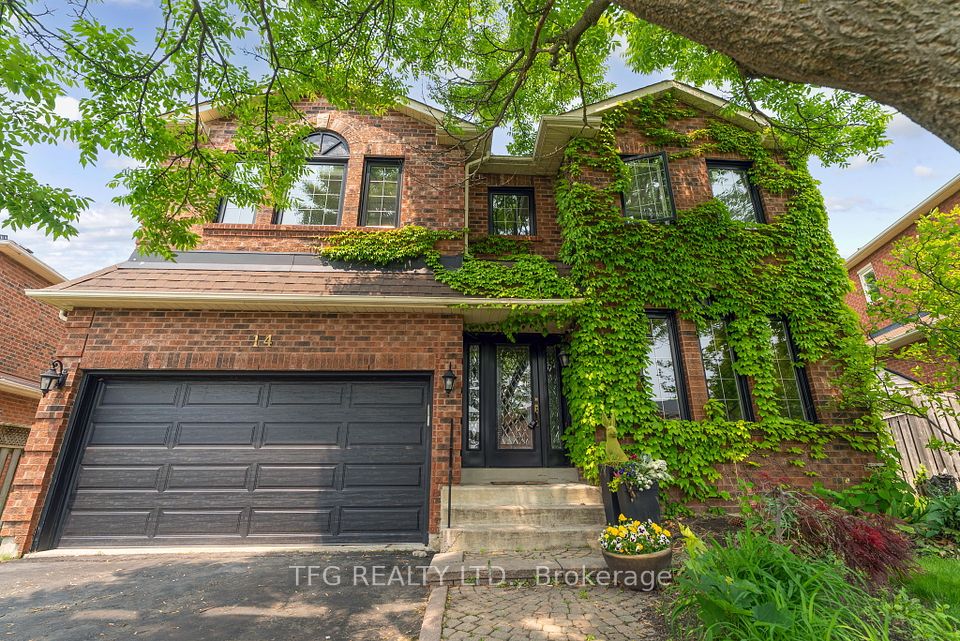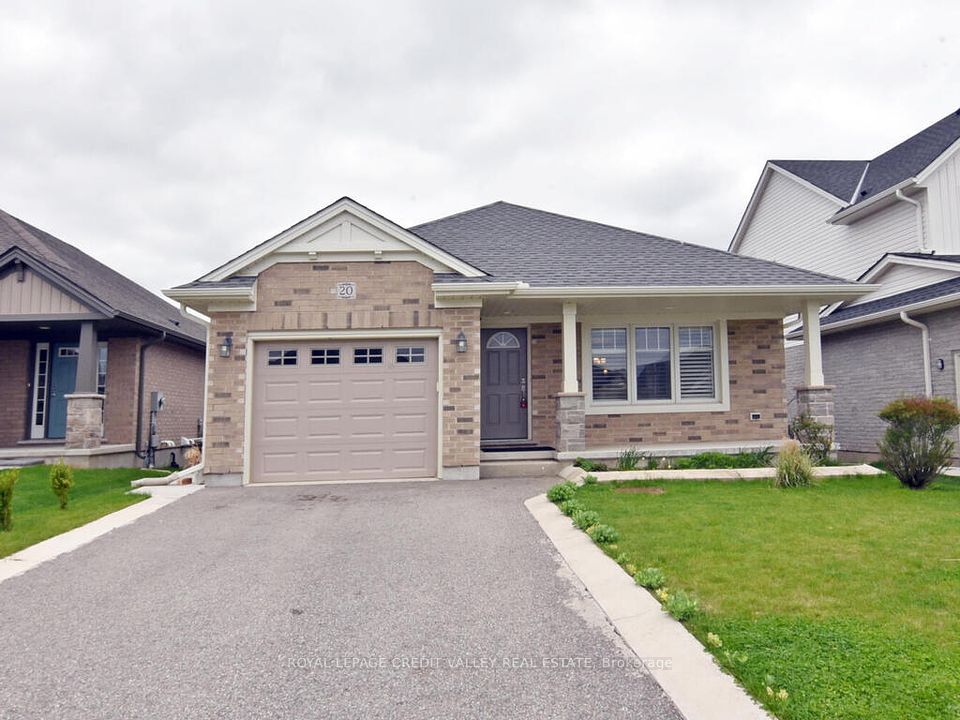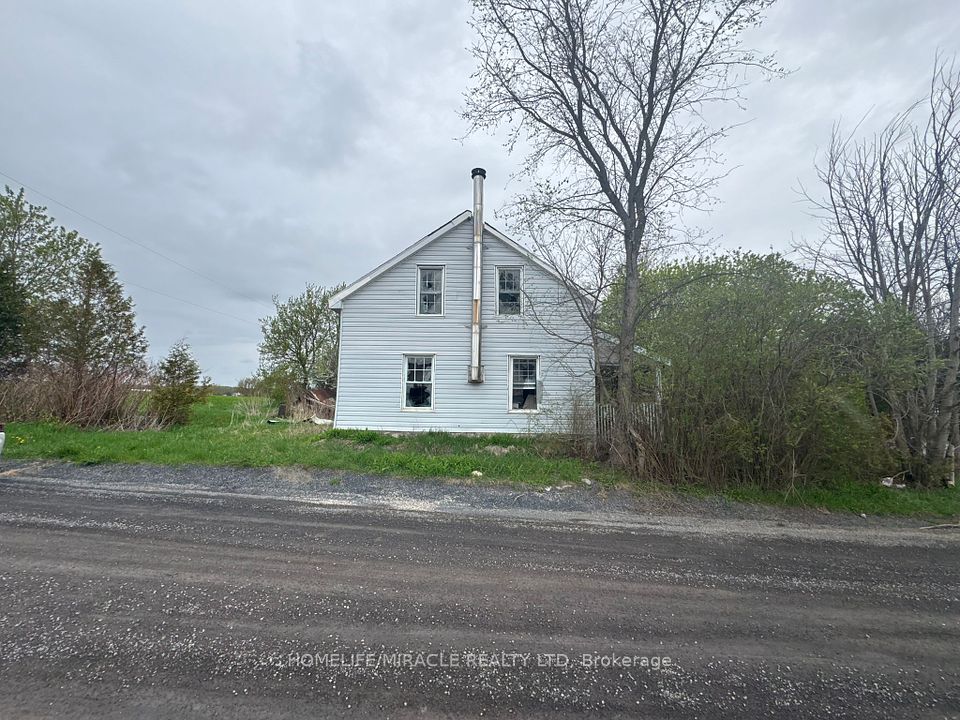
$435,000
525 Mechanics Avenue, Kincardine, ON N2Z 2E9
Virtual Tours
Price Comparison
Property Description
Property type
Detached
Lot size
N/A
Style
1 1/2 Storey
Approx. Area
N/A
Room Information
| Room Type | Dimension (length x width) | Features | Level |
|---|---|---|---|
| Primary Bedroom | 4.45 x 2.62 m | N/A | Main |
| Sunroom | 5.05 x 2.04 m | N/A | Main |
| Living Room | 4.75 x 3.23 m | N/A | Main |
| Kitchen | 3.23 x 2.03 m | N/A | Main |
About 525 Mechanics Avenue
Many improvements for this quaint one and a half storey home since 2021. Take time to enjoy the view from the sunroom which opens to the living room. Dramatic transformation in the kitchen - beautiful marble accents the oak cabinetry and the black, deep double sink. Main floor master bedroom, combination bath and laundry. You'll find two more bedrooms and a second full bath upstairs and a reading nook. In addition to the flooring, much of the drywall has been replaced as the electrical and plumbing were improved. Currently electric baseboard, the sellers had ducting added for future transition to forced air heating system. The basement is clean and dry now with the Basement Systems Ultra 4 battery backup sump system, spray foam insulation and other fixes has resulted in a great storage area. Berry bushes of every kind in the back along with an amazing array of perennials lead to the sheltered and private sitting area. A few more projects to complete and this sweet property would become a great getaway place or a delightful first time buyer home. Come and explore the shops, stores, restaurants nearby and the wonder of Kincardine on Lake Huron.
Home Overview
Last updated
6 days ago
Virtual tour
None
Basement information
Unfinished, Partial Basement
Building size
--
Status
In-Active
Property sub type
Detached
Maintenance fee
$N/A
Year built
2024
Additional Details
MORTGAGE INFO
ESTIMATED PAYMENT
Location
Some information about this property - Mechanics Avenue

Book a Showing
Find your dream home ✨
I agree to receive marketing and customer service calls and text messages from homepapa. Consent is not a condition of purchase. Msg/data rates may apply. Msg frequency varies. Reply STOP to unsubscribe. Privacy Policy & Terms of Service.







