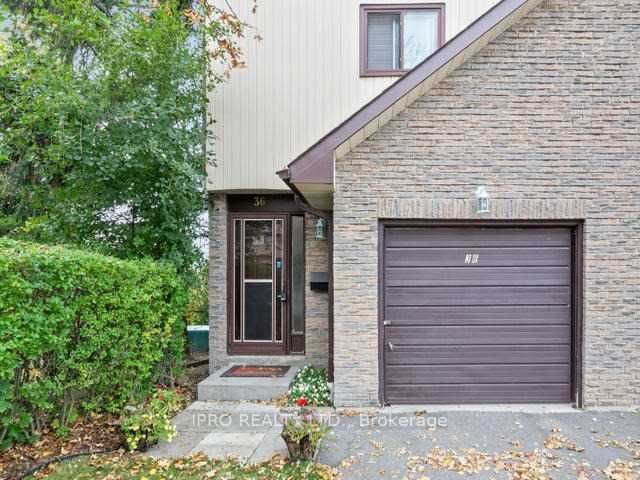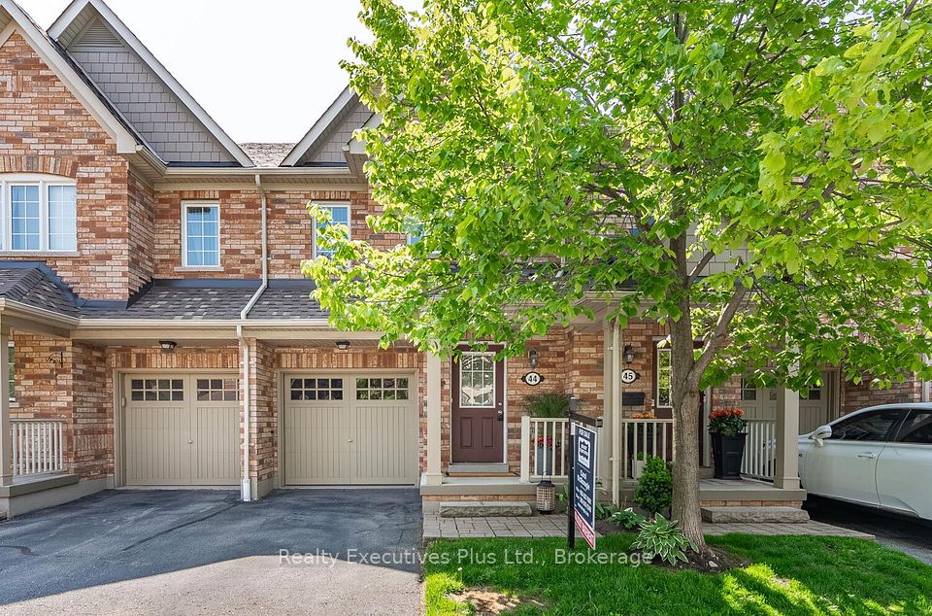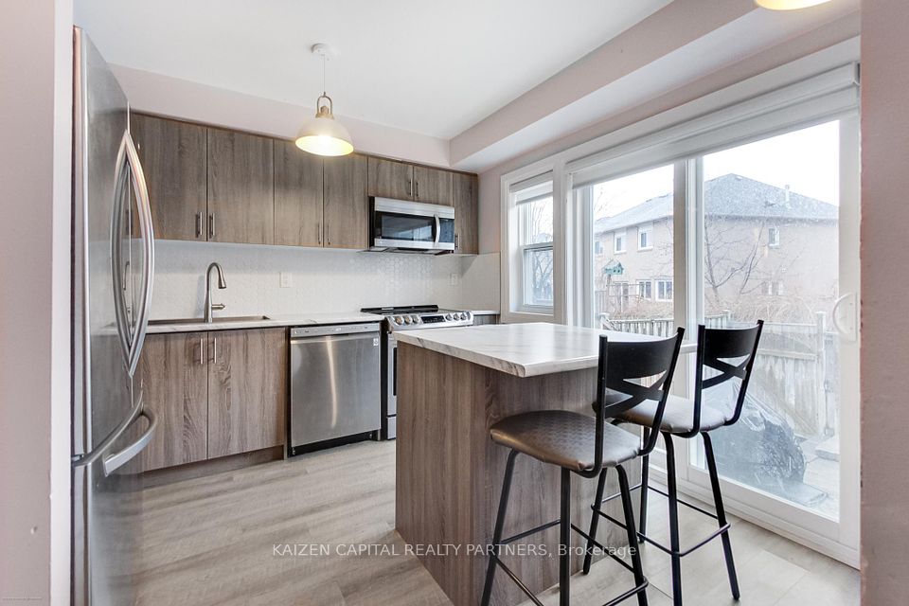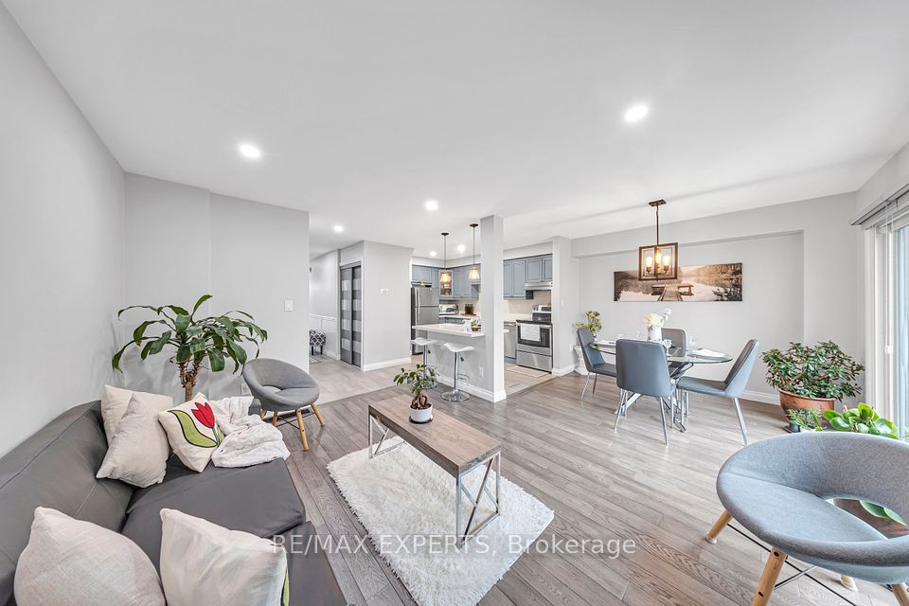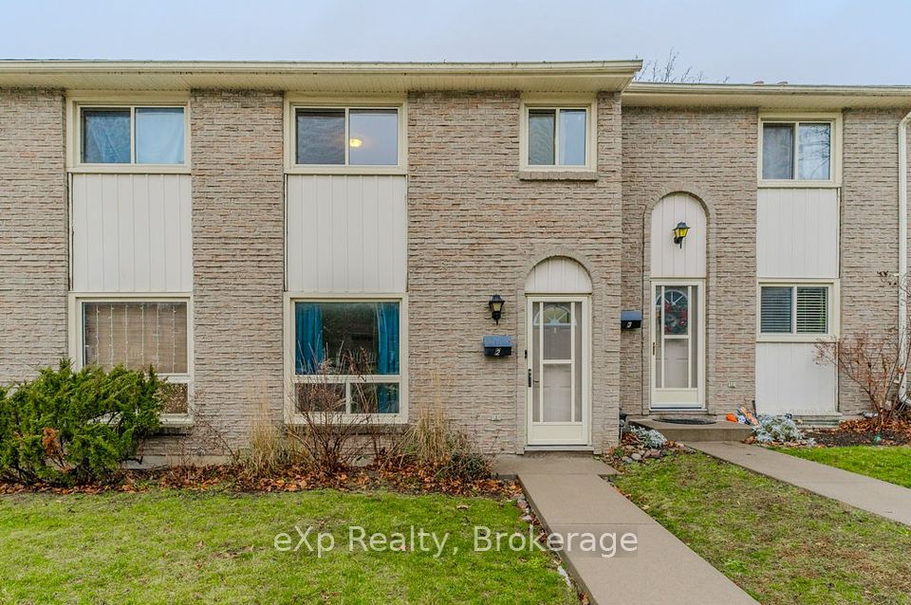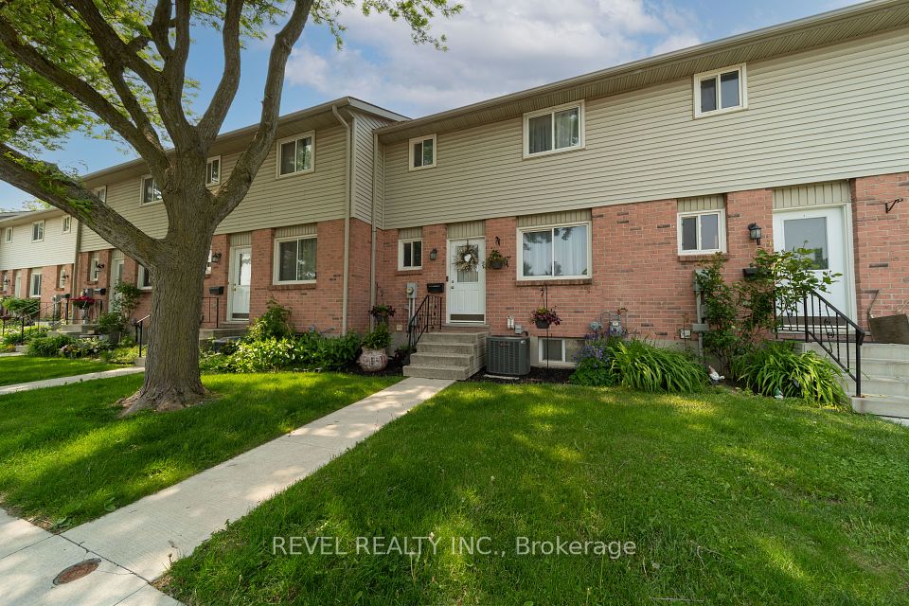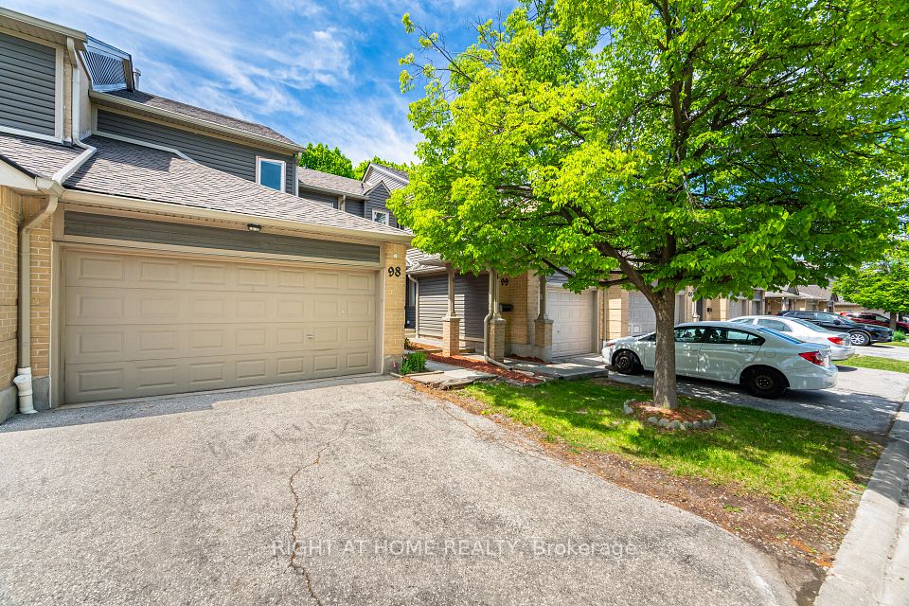
$785,000
525 Meadows Boulevard, Mississauga, ON L4Z 1H2
Price Comparison
Property Description
Property type
Condo Townhouse
Lot size
N/A
Style
2-Storey
Approx. Area
N/A
Room Information
| Room Type | Dimension (length x width) | Features | Level |
|---|---|---|---|
| Living Room | 5.7 x 4.3 m | Hardwood Floor, Gas Fireplace | Main |
| Dining Room | 3.3 x 2.8 m | Ceramic Floor, Illuminated Ceiling | Main |
| Kitchen | 4.84 x 2.6 m | Ceramic Floor, Backsplash | Main |
| Foyer | 1.2 x 2.7 m | Ceramic Floor, Access To Garage | Main |
About 525 Meadows Boulevard
Welcome to this stylish and spacious townhome located in a highly sought-after, family-friendly complex in central Mississauga. This bright and well-kept home features a large open-concept living and dining area with a cozy fireplace, perfect for entertaining. The recently renovated kitchen offers modern cabinetry and ample space for family meals.Enjoy **rare direct access from inside the home to the garage**, along with a **fully finished basement**ideal for a home office, media room, or play area. Upstairs, you'll find three generously sized bedrooms with large closets, including a spacious primary retreat.Step out from the living room to a **private patio**, offering a quiet space to relax outdoors.Just minutes from **Square One, Hwy 403, top-rated schools, shopping, transit, and parks**, this home delivers on both lifestyle and location. Don't miss your chance to own in one of Mississaugas most desirable townhouse communities!
Home Overview
Last updated
1 day ago
Virtual tour
None
Basement information
Finished, Partially Finished
Building size
--
Status
In-Active
Property sub type
Condo Townhouse
Maintenance fee
$623
Year built
--
Additional Details
MORTGAGE INFO
ESTIMATED PAYMENT
Location
Some information about this property - Meadows Boulevard

Book a Showing
Find your dream home ✨
I agree to receive marketing and customer service calls and text messages from homepapa. Consent is not a condition of purchase. Msg/data rates may apply. Msg frequency varies. Reply STOP to unsubscribe. Privacy Policy & Terms of Service.






