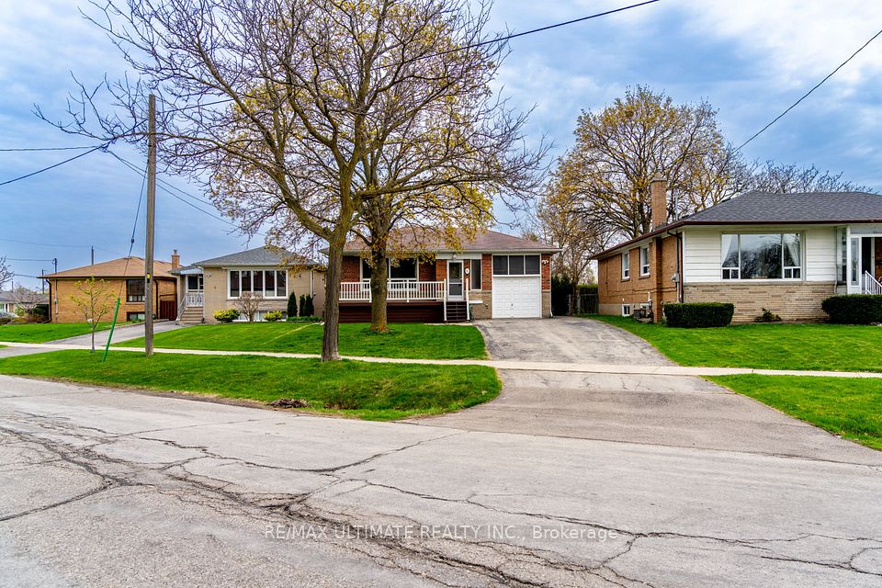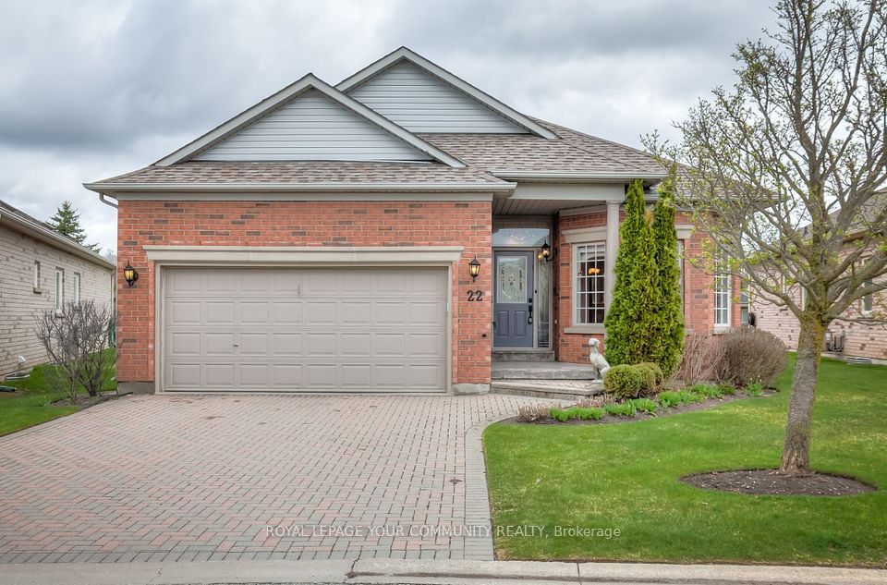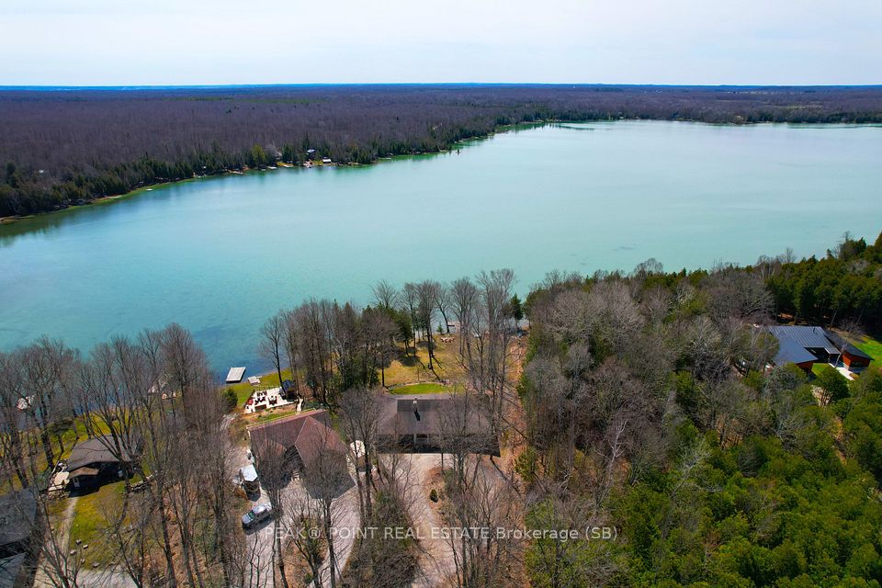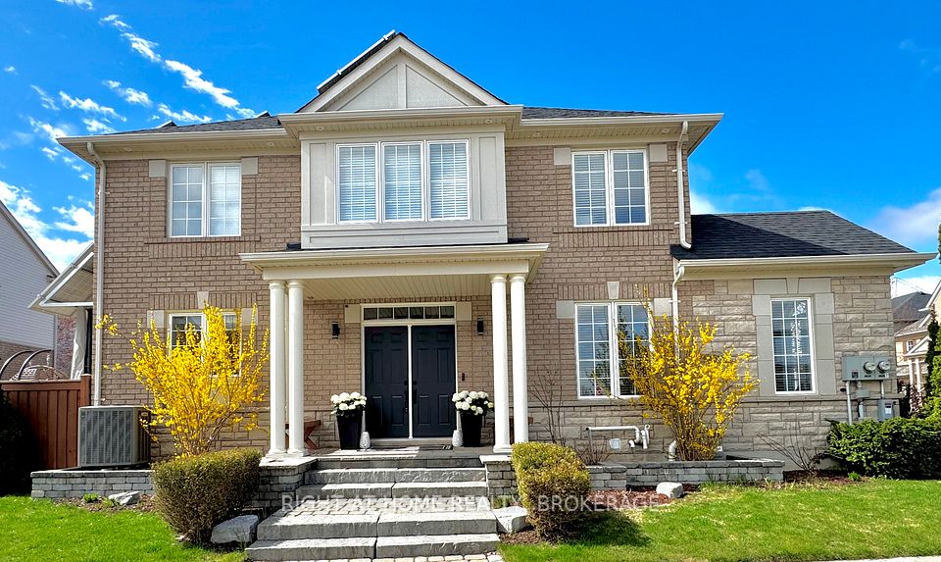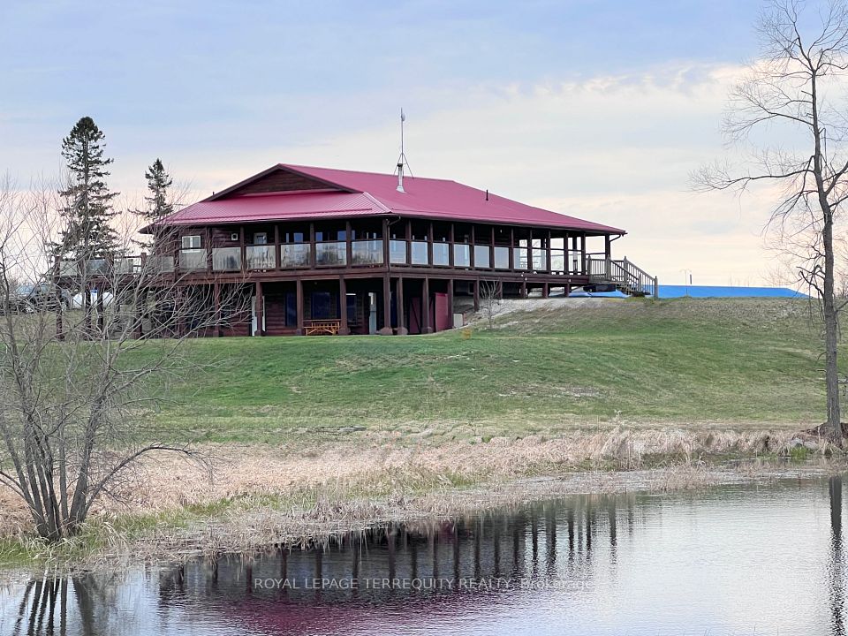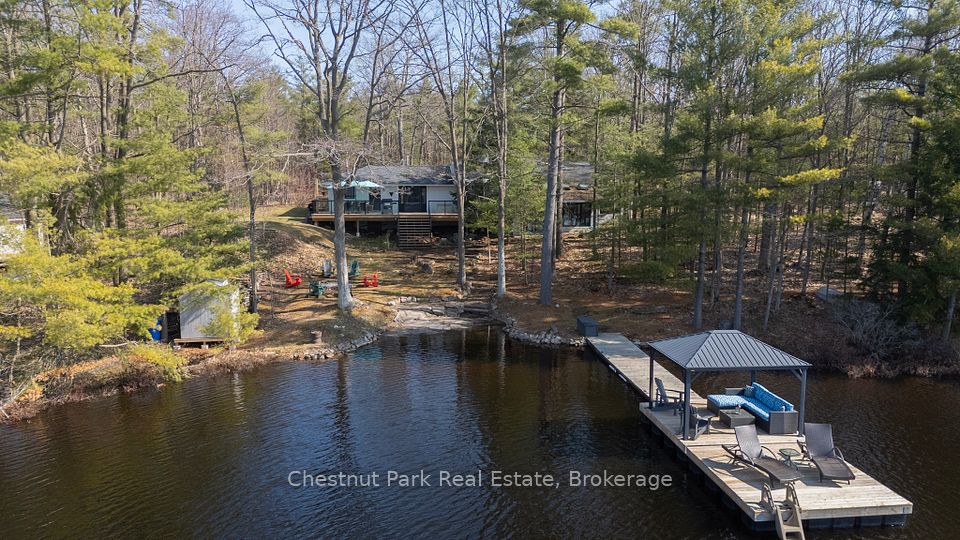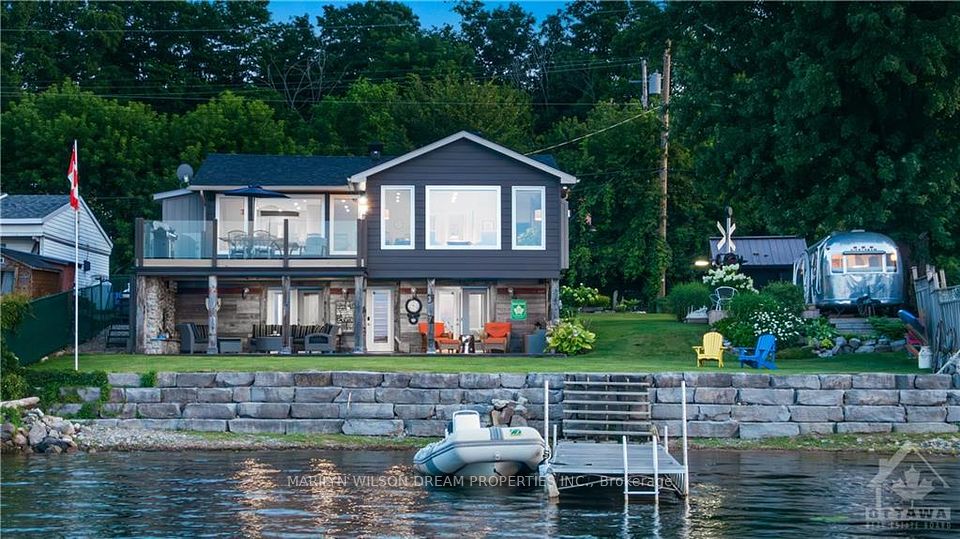$1,650,000
525 4th Avenue, Owen Sound, ON N4K 4V3
Price Comparison
Property Description
Property type
Detached
Lot size
N/A
Style
1 1/2 Storey
Approx. Area
N/A
Room Information
| Room Type | Dimension (length x width) | Features | Level |
|---|---|---|---|
| Family Room | 7.1 x 5.87 m | N/A | Main |
| Kitchen | 5.1 x 5.1 m | N/A | Main |
| Dining Room | 3.22 x 5.8 m | N/A | Main |
| Family Room | 6.34 x 4.96 m | N/A | Main |
About 525 4th Avenue
It is no secret! This prestigious home is in one of Owen Sounds premier areas! Situated on a 1.7-acre escarpment lot above Millionaires Drive, Sydenham River, and the Mill Dam. Mature trees forest the ravine, providing a private treed backdropgiving you nature right in your backyard! Classic foyer with high ceilings and appealing lighting. Beside it is a great room with soaring two-storey ceilings, alabaster chandelier, and impressive light fixtures. This home has an open, free-flowing floor plan. Living room boasts one of three fireplaces in the home. East-facing windows picture two beautiful magnolia trees. Double doors to the rich, dark oak-panelled office. Two large bedrooms on the main floor, plus there is a second main floor bathroom. This is a storey and a half, with the upstairs addition being a luxurious bedroom, ideal for a private retreat with awesome lighting, corner air tub, oversized closets, and extra storage. Main floor dining area is adjacent to the entertainment bar for cocktails or morning coffee. Relax at the island in the rich oak kitchen for breakfast and snacks. Should you have a secret longing to entertain in style -invite your friends for the evening in this incredible California room. The floor is heated. Floor-to-ceiling fireplace. Look up and admire the craftsmanship of the wood beams! Or look out to the flowing patio where a barbecue can be enjoyed.From the garage, you can follow the stairs to the lower family room, guest room, or private flat; there is a three-piece bathroom and storage. Access to furnace room (hot water gas) and a very long, low, cemented crawl space for storage. City water and sewer service the home. It is an oversized two-car garage. Original house built by respected builder Lewis Hall ab. Innovative and carefully planned additions were constructed by Steve Garrow, renowned for his skills and craftsmanship.Welcome home to an extraordinary blend of timeless craftsmanship, modern functionality, and privacy in the city.
Home Overview
Last updated
1 day ago
Virtual tour
None
Basement information
Partial Basement, Crawl Space
Building size
--
Status
In-Active
Property sub type
Detached
Maintenance fee
$N/A
Year built
--
Additional Details
MORTGAGE INFO
ESTIMATED PAYMENT
Location
Some information about this property - 4th Avenue

Book a Showing
Find your dream home ✨
I agree to receive marketing and customer service calls and text messages from homepapa. Consent is not a condition of purchase. Msg/data rates may apply. Msg frequency varies. Reply STOP to unsubscribe. Privacy Policy & Terms of Service.







