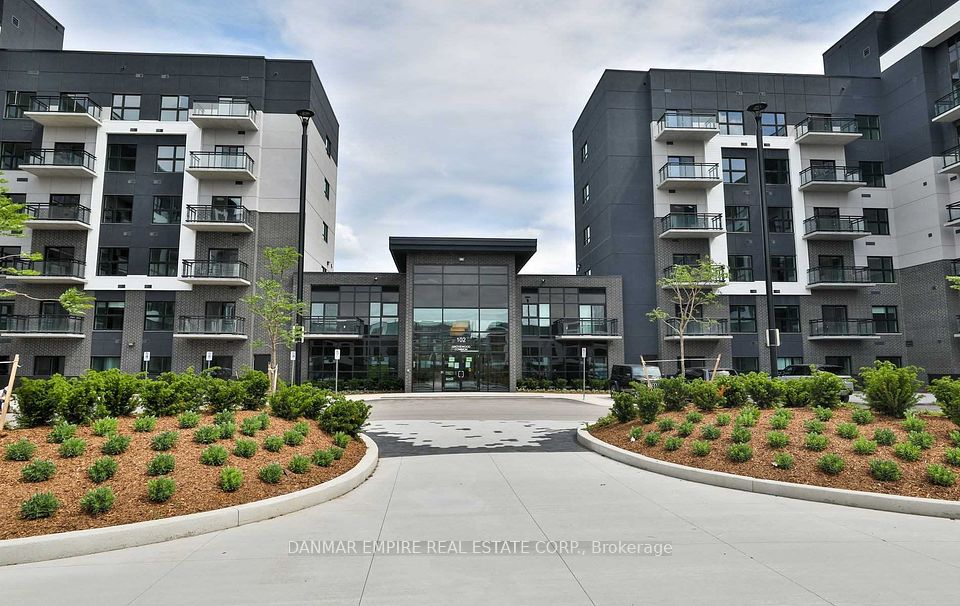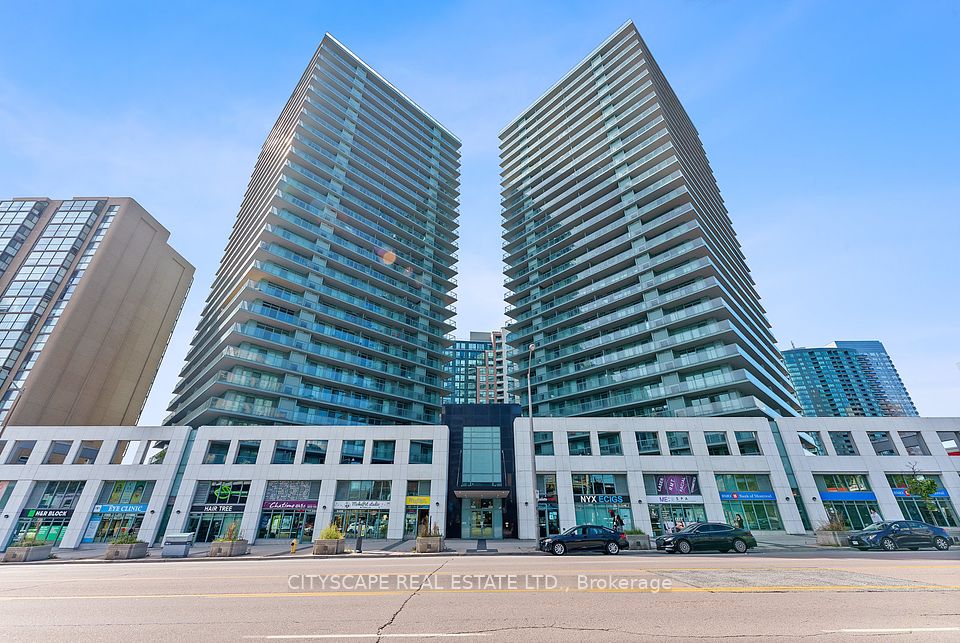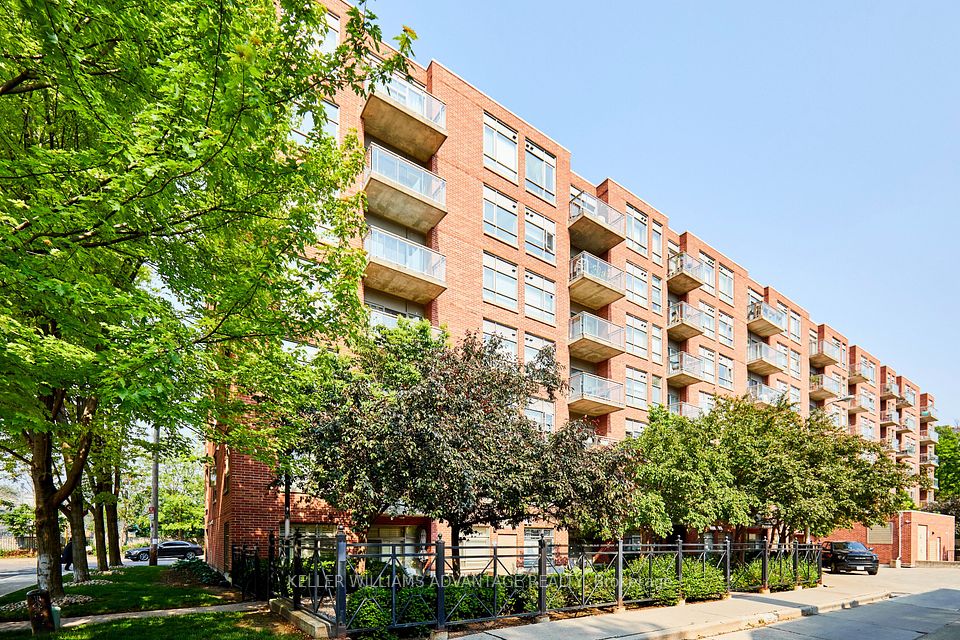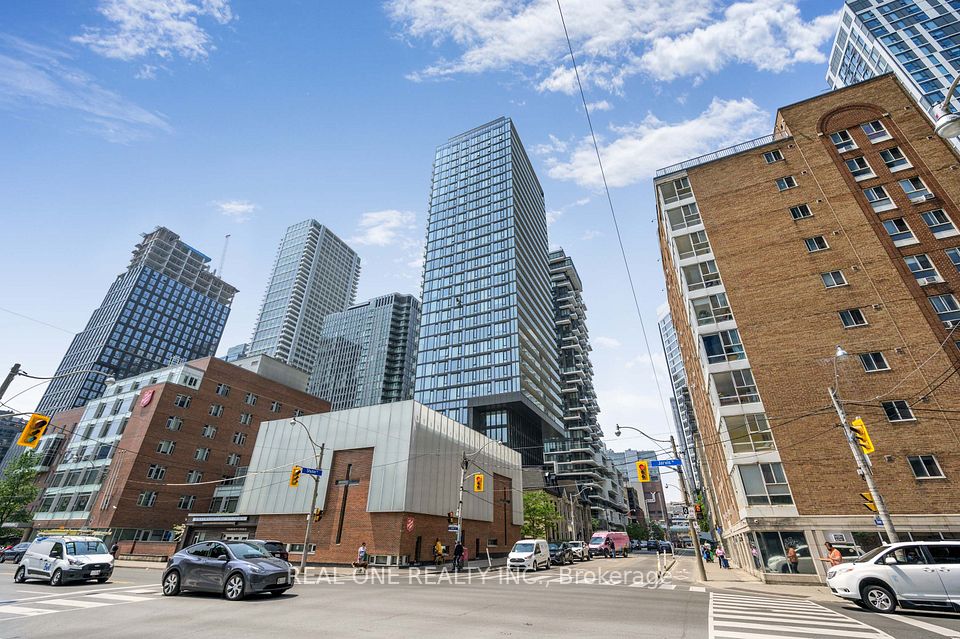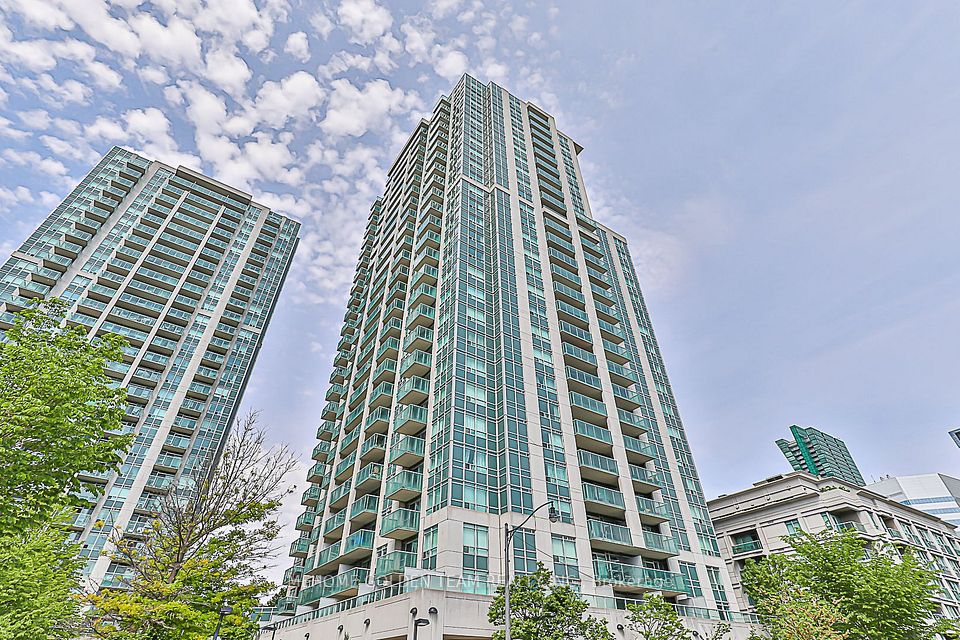
$699,900
5240 Dundas Street, Burlington, ON L7R 3X4
Price Comparison
Property Description
Property type
Condo Apartment
Lot size
N/A
Style
2-Storey
Approx. Area
N/A
Room Information
| Room Type | Dimension (length x width) | Features | Level |
|---|---|---|---|
| Living Room | 3.19 x 3.37 m | Window Floor to Ceiling, Laminate, W/O To Patio | Main |
| Kitchen | 3.5 x 4.05 m | Quartz Counter, Stainless Steel Appl, Combined w/Dining | Main |
| Dining Room | 3.5 x 4.05 m | Combined w/Kitchen, Laminate, Open Concept | Main |
| Bedroom 2 | 2.66 x 2 m | Sliding Doors, Laminate, Closet | Main |
About 5240 Dundas Street
Modern Two Storey Condo offering Townhouse-Style Living. Features two-car garage parking with direct access into unit. Recently renovated with updated flooring throughout. Spacious and open-concept living with 1016 SqFt of living space and premium 19FT ceilings. Includes convenient in-suite laundry. Enjoy a balcony on the upper level an walk-out patio on the lower level. amazing amenities include a jacuzzi, gym, sauna, party room, billiards room and rooftop terrace garden. Scenic trails run behind the property. Conveniently located near big-box stores, restaurants, and a school just across the street. Easy access to Appleby Go Station and major highways. Situated right at the Burlington/Oakville border.
Home Overview
Last updated
May 23
Virtual tour
None
Basement information
None
Building size
--
Status
In-Active
Property sub type
Condo Apartment
Maintenance fee
$534.14
Year built
--
Additional Details
MORTGAGE INFO
ESTIMATED PAYMENT
Location
Some information about this property - Dundas Street

Book a Showing
Find your dream home ✨
I agree to receive marketing and customer service calls and text messages from homepapa. Consent is not a condition of purchase. Msg/data rates may apply. Msg frequency varies. Reply STOP to unsubscribe. Privacy Policy & Terms of Service.






