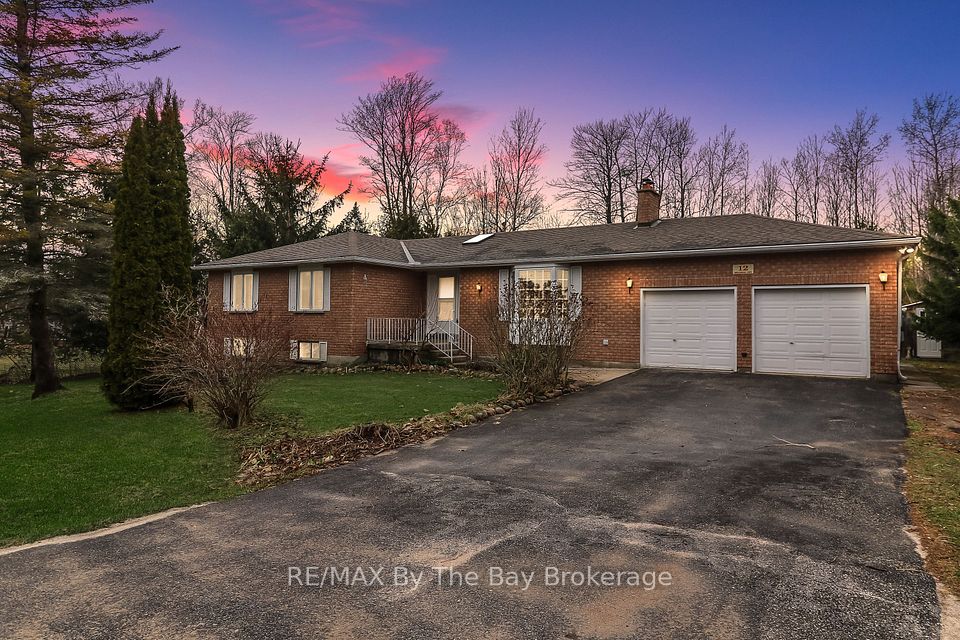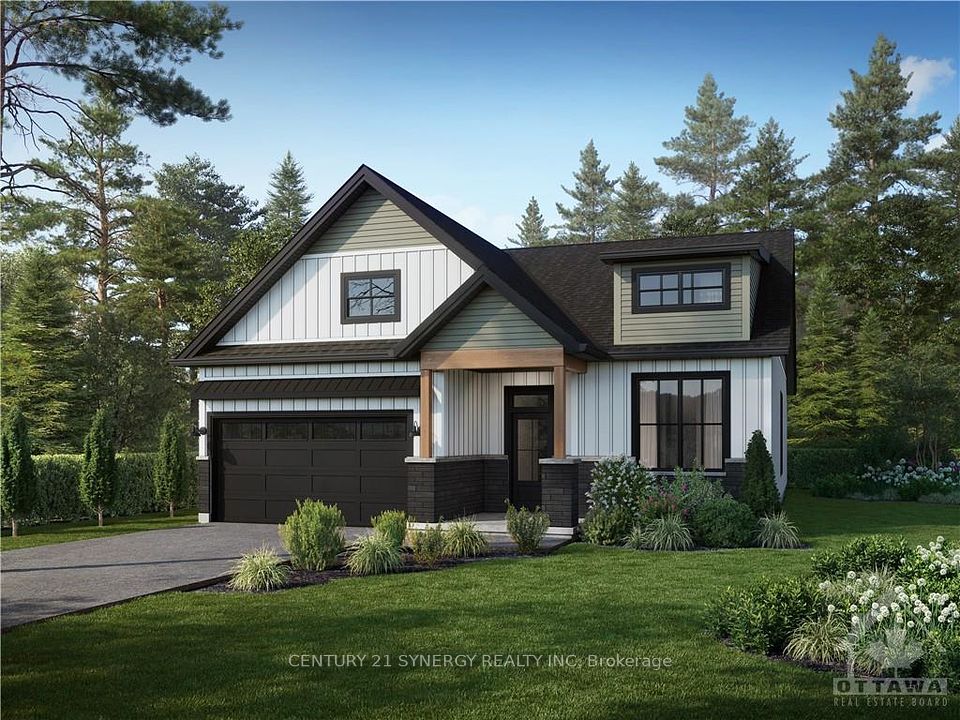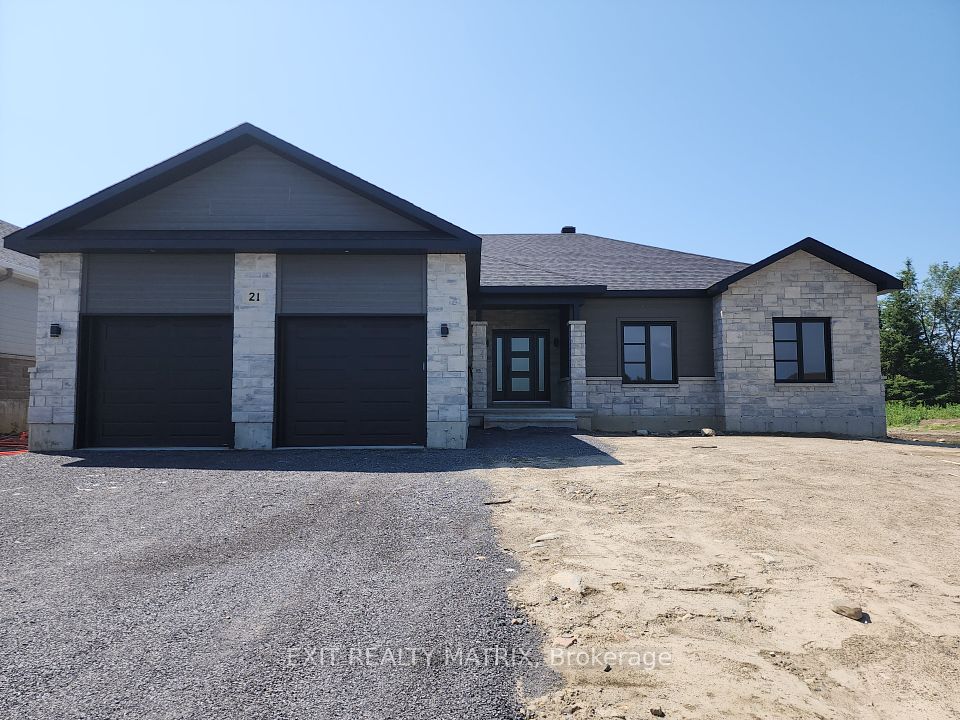
$1,175,000
524 Centre Street, Whitby, ON L1N 4T6
Virtual Tours
Price Comparison
Property Description
Property type
Detached
Lot size
N/A
Style
Sidesplit 3
Approx. Area
N/A
Room Information
| Room Type | Dimension (length x width) | Features | Level |
|---|---|---|---|
| Living Room | 3.58 x 3.23 m | Bay Window, California Shutters, Hardwood Floor | Main |
| Dining Room | 6 x 3.84 m | California Shutters, Hardwood Floor | Main |
| Kitchen | 5.7 x 2.9 m | Pantry, Quartz Counter, Overlooks Pool | Lower |
| Primary Bedroom | 4.06 x 3.56 m | California Shutters, 3 Pc Ensuite, Walk-In Closet(s) | Second |
About 524 Centre Street
Amazing Downtown Whitby Location! Welcome to this beautifully maintained 3-level sidesplit in the heart of downtown Whitby! This home offers a bright and spacious living room with a bay window, perfect for natural light and relaxation. The large dining area is ideal for family dinners and entertaining guests. The updated kitchen is a showstopper featuring quartz countertops and backsplash, pull-out pantry, a coffee bar area, and a walk-out to the solarium and backyard oasis. Upstairs, you'll find three generous bedrooms and a renovated 4-piece bath. The finished basement adds even more living space with a large rec room, 2-piece bath, laundry area, and ample storage. Step outside to your private backyard retreat complete with a large patio, inground swimming pool, gardens, and a whimsical treehouse that doubles as extra storage or a fun play space for kids. Unbeatable location just minutes to the 401, GO Station, and within walking distance to shops, restaurants, parks, a dog park, and more. One of Durham's top-ranking elementary schools is just a short walk away. Don't miss your chance to live in this family-friendly neighbourhood with everything at your doorstep!
Home Overview
Last updated
3 days ago
Virtual tour
None
Basement information
Finished
Building size
--
Status
In-Active
Property sub type
Detached
Maintenance fee
$N/A
Year built
--
Additional Details
MORTGAGE INFO
ESTIMATED PAYMENT
Location
Some information about this property - Centre Street

Book a Showing
Find your dream home ✨
I agree to receive marketing and customer service calls and text messages from homepapa. Consent is not a condition of purchase. Msg/data rates may apply. Msg frequency varies. Reply STOP to unsubscribe. Privacy Policy & Terms of Service.






