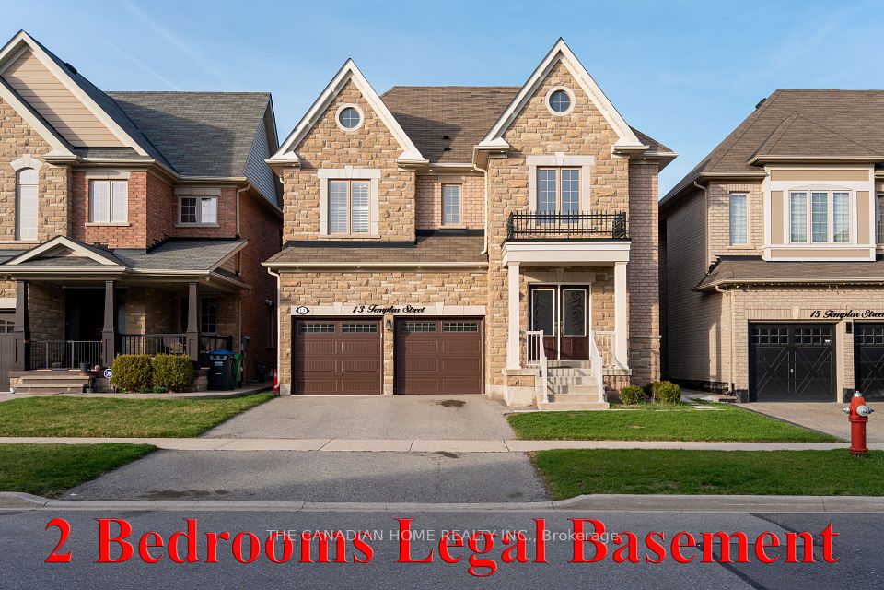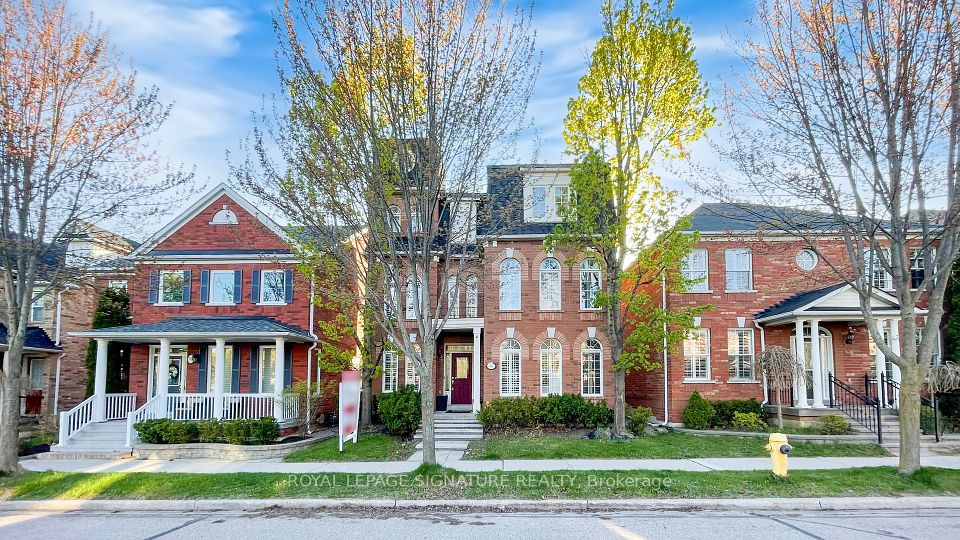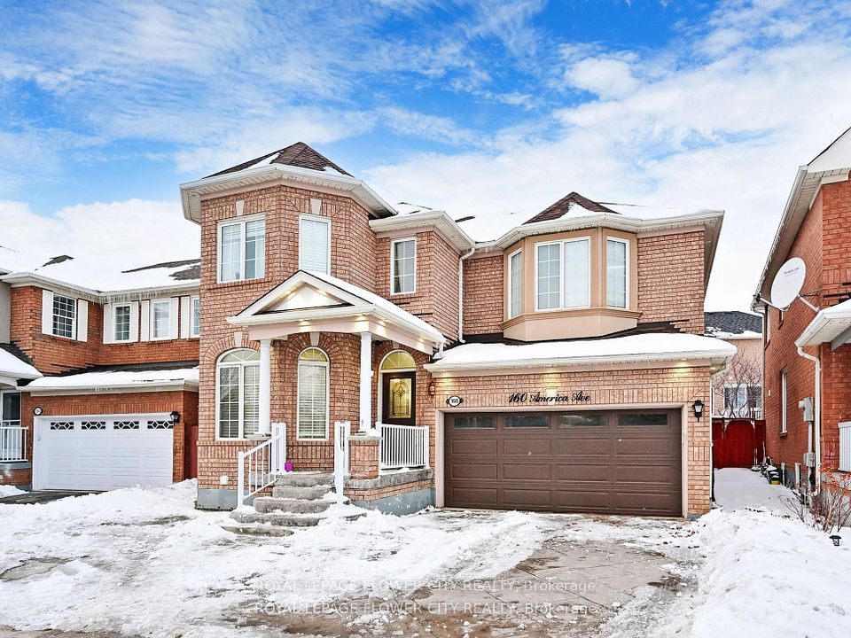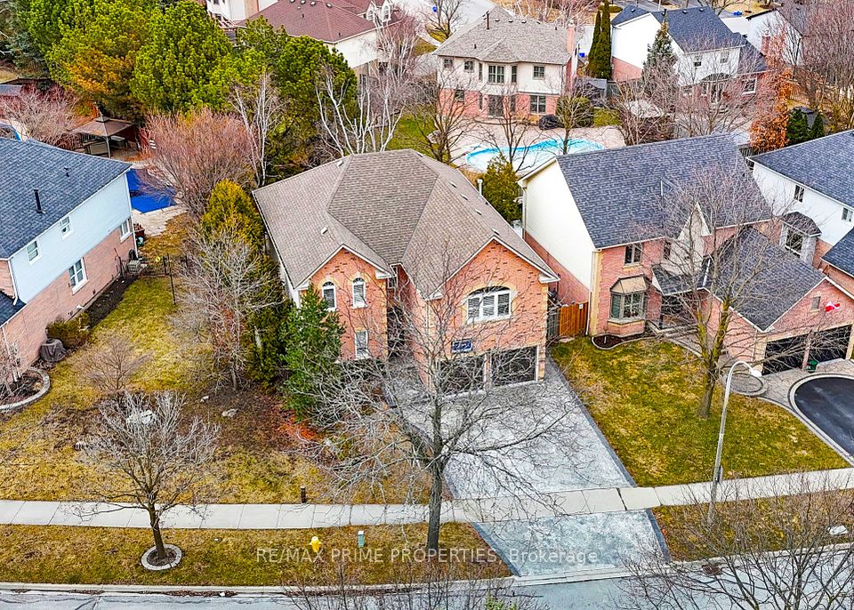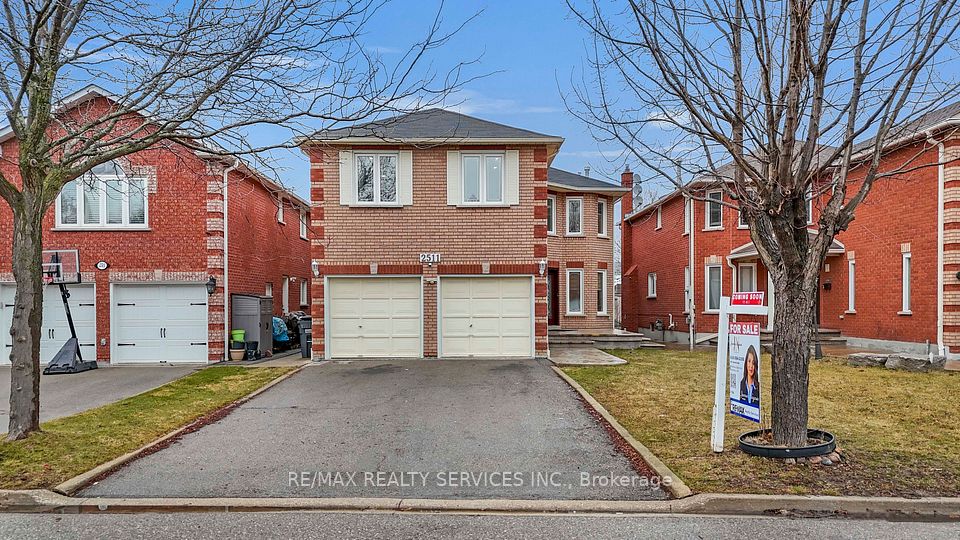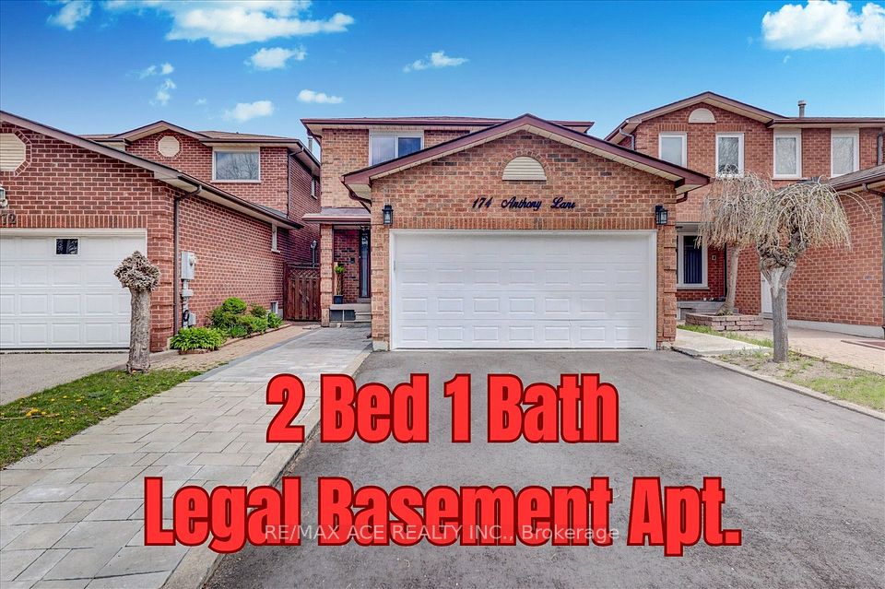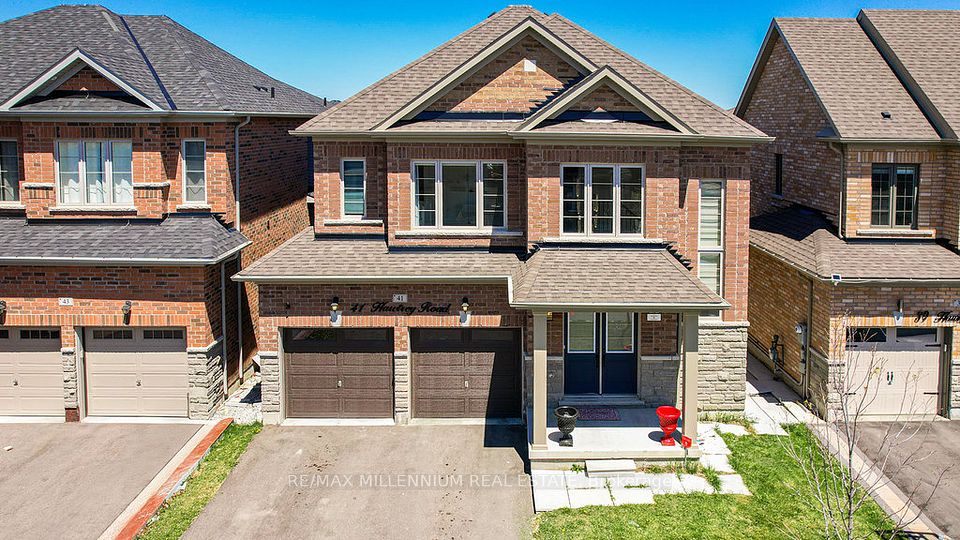$1,750,000
5239 Oscar Peterson Boulevard, Mississauga, ON L5M 0C9
Virtual Tours
Price Comparison
Property Description
Property type
Detached
Lot size
< .50 acres
Style
2-Storey
Approx. Area
N/A
Room Information
| Room Type | Dimension (length x width) | Features | Level |
|---|---|---|---|
| Kitchen | 3.23 x 3.71 m | Open Concept, Breakfast Bar, Stainless Steel Appl | Main |
| Breakfast | 3.23 x 3.28 m | W/O To Patio, Overlooks Dining, Tile Floor | Main |
| Dining Room | 3.57 x 3.15 m | Overlooks Family, Window, Hardwood Floor | Main |
| Family Room | 3.52 x 3.28 m | Fireplace, Overlooks Backyard, Hardwood Floor | Main |
About 5239 Oscar Peterson Boulevard
Welcome to this premium corner lot residence, nestled in the prestigious part of Churchill Meadows. This impeccably maintained 4+2 bedroom, 4-bathroom home offers over approximately 3,000 sq. ft. of total living space. Don't miss this opportunity! Premium lot with fully paved surrounding walkways and well-maintained front and back yards. This beautiful home boasts three family rooms-one on each level- perfect for relaxing and entertaining on any floor of your choosing. As you enter, you are greeted by soaring open-to-above ceilings, elegant hardwood floors, and an open-concept main floor layout. Stylish columns define the living and dining areas, while a family room with a stone fireplace adds sophistication. The spacious kitchen features extended cabinets, a breakfast bar, stainless steel appliances, and new ceramic tiles in the kitchen and breakfast area. The breakfast area offers a direct walk-out to the large backyard, complete with a new shed. Oak stairs lead to the second floor, where you'll find four bright, sun-filled bedrooms with unobstructed views from three sides. The primary bedroom features a lavish 5-piece ensuite and an expansive walk-in closet. There are also three additional bedrooms, a 4-piece bath, a family room, and a versatile office space that can easily be transformed into a study nook or playroom. In the fully finished basement, you'll find two additional bedrooms, a large recreation area, another family room with laminate flooring, and a 3-piece bath. This home is truly a complete package, offering comfort, functionality, and convenience. Located in a high-demand area, it is close to all amenities and perfectly situated just steps away from top-rated schools, with a quick commute to Erin Mills Town Centre, Credit Valley Hospital, Streetsville GO Station, Osprey Marsh, and major highways 403 and 407. Home refreshed and upgraded with: New furnace (2023), an updated water meter, and a large upgraded shed in the backyard.
Home Overview
Last updated
Apr 16
Virtual tour
None
Basement information
Finished, Full
Building size
--
Status
In-Active
Property sub type
Detached
Maintenance fee
$N/A
Year built
--
Additional Details
MORTGAGE INFO
ESTIMATED PAYMENT
Location
Walk Score for 5239 Oscar Peterson Boulevard
Some information about this property - Oscar Peterson Boulevard

Book a Showing
Find your dream home ✨
I agree to receive marketing and customer service calls and text messages from homepapa. Consent is not a condition of purchase. Msg/data rates may apply. Msg frequency varies. Reply STOP to unsubscribe. Privacy Policy & Terms of Service.







