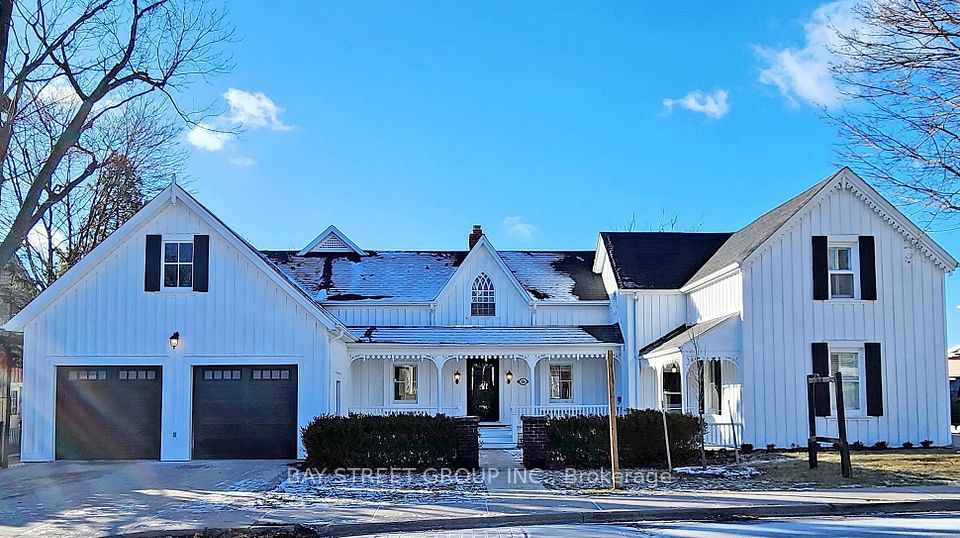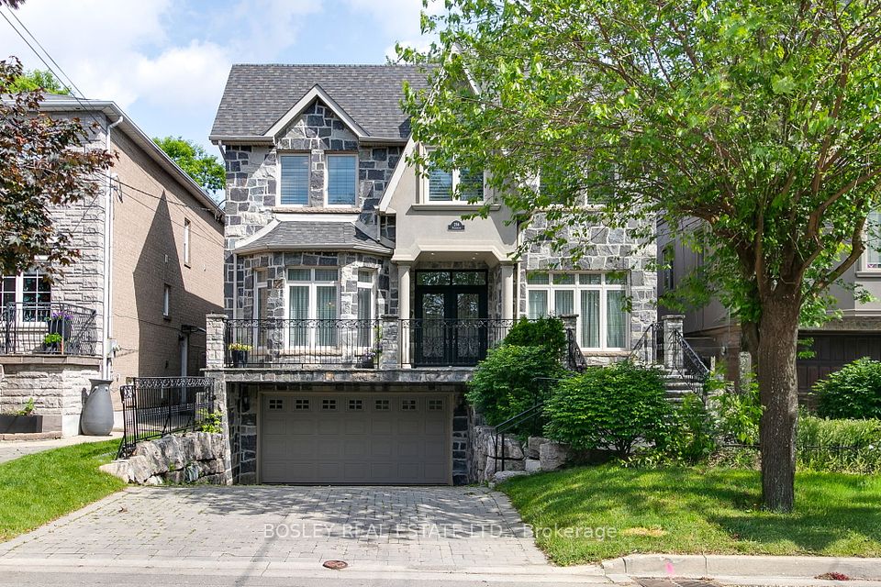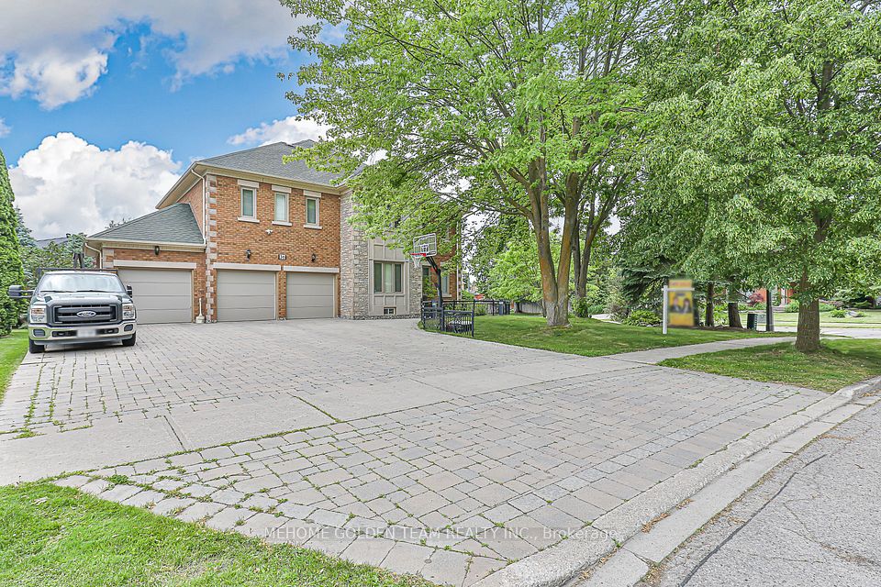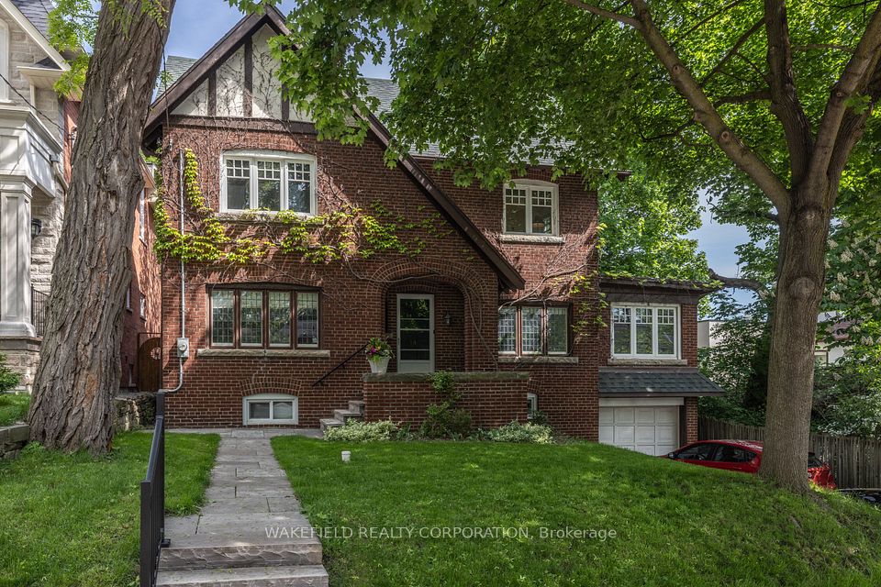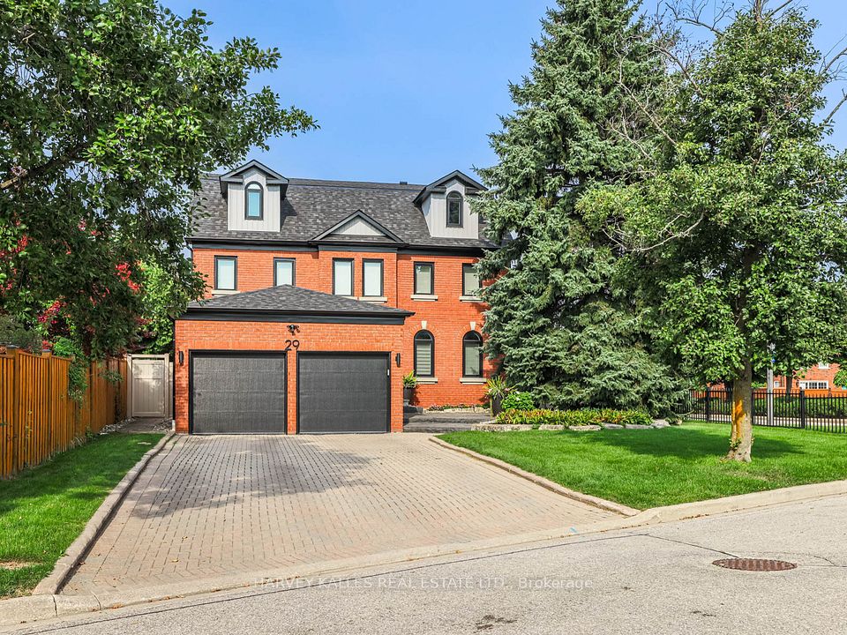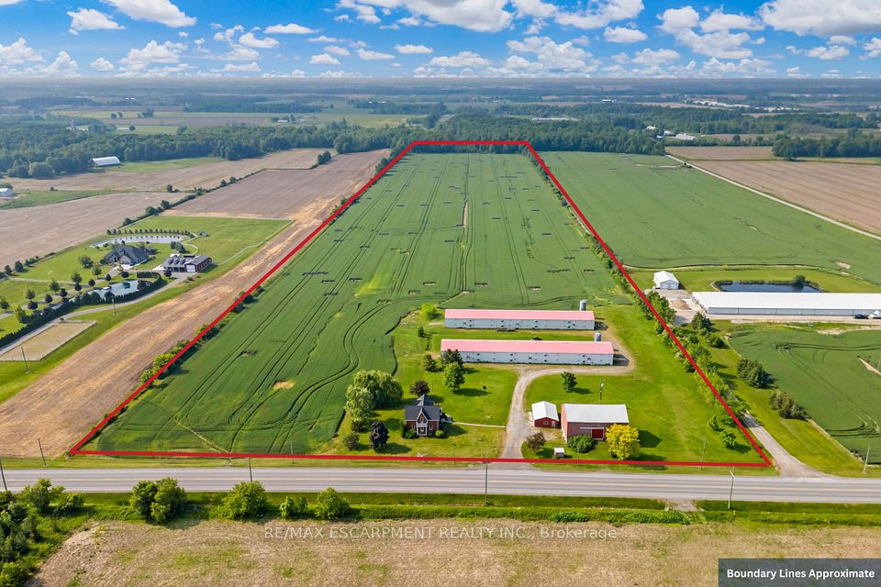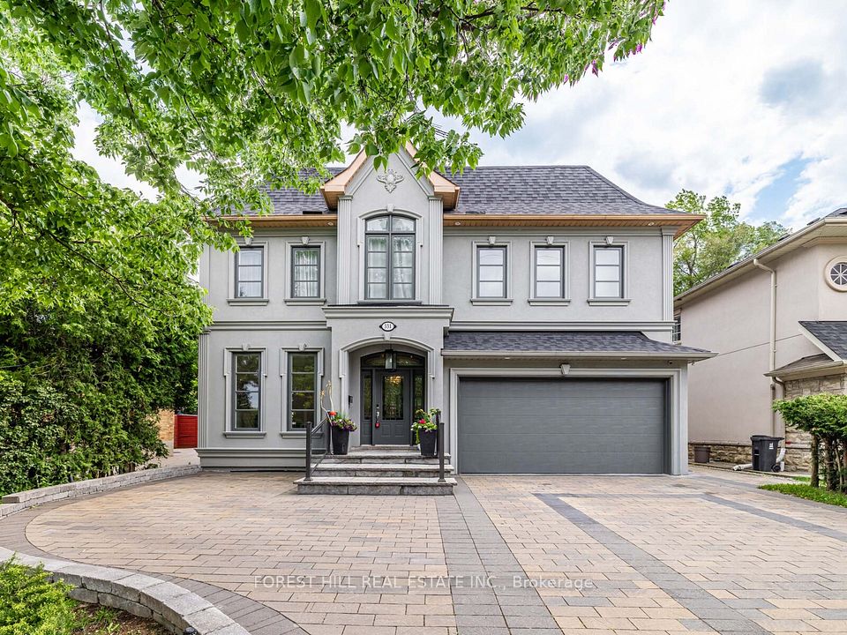
$2,880,287
5230 Lehman Court, Pickering, ON 00000
Price Comparison
Property Description
Property type
Detached
Lot size
N/A
Style
2-Storey
Approx. Area
N/A
Room Information
| Room Type | Dimension (length x width) | Features | Level |
|---|---|---|---|
| Great Room | 5.48 x 5.79 m | W/O To Yard, Sliding Doors | Ground |
| Dining Room | 4.42 x 4.67 m | Coffered Ceiling(s) | Ground |
| Breakfast | 4.11 x 4.57 m | W/O To Yard | Ground |
| Kitchen | 4.78 x 4.57 m | Pantry | Ground |
About 5230 Lehman Court
Clarehaven Estates by Geranium in Claremont. New luxury estate homes by an award winning builder. Building homes for over 45 years in numerous communities. 2 storey detached home situating on Lot 17, a 82' wide and 303' deep corner lot. 3 Car Garage. Elevation A exterior package. Expected closing Feb 2026. Spacious 3971 sq. ft w/ smooth ceiling throughout. 5 bedrooms w/ ensuite bathrooms property w/ 10' ceiling height on main floor. Main floor w/ walkout to covered Loggia from Great Room. Granite and quartz countertops in kitchen. Tiled backsplash in kitchen. Surrounded by amenities like the Country Restaurant, a community centre, Claremont Memorial Park, etc. With easy access to the Old Elm Go Station and Highway 407.
Home Overview
Last updated
Apr 23
Virtual tour
None
Basement information
Unfinished
Building size
--
Status
In-Active
Property sub type
Detached
Maintenance fee
$N/A
Year built
--
Additional Details
MORTGAGE INFO
ESTIMATED PAYMENT
Location
Some information about this property - Lehman Court

Book a Showing
Find your dream home ✨
I agree to receive marketing and customer service calls and text messages from homepapa. Consent is not a condition of purchase. Msg/data rates may apply. Msg frequency varies. Reply STOP to unsubscribe. Privacy Policy & Terms of Service.






