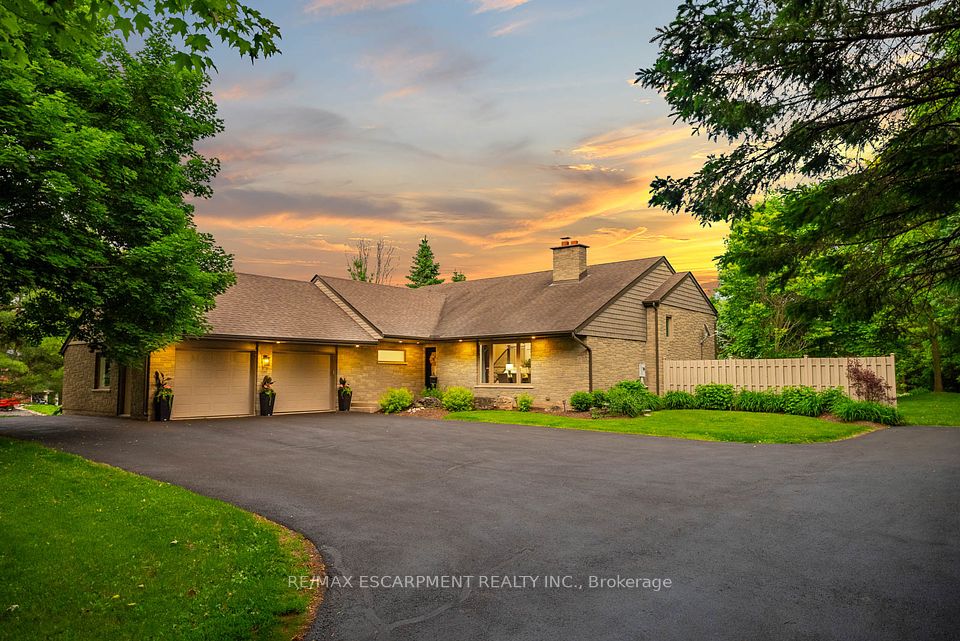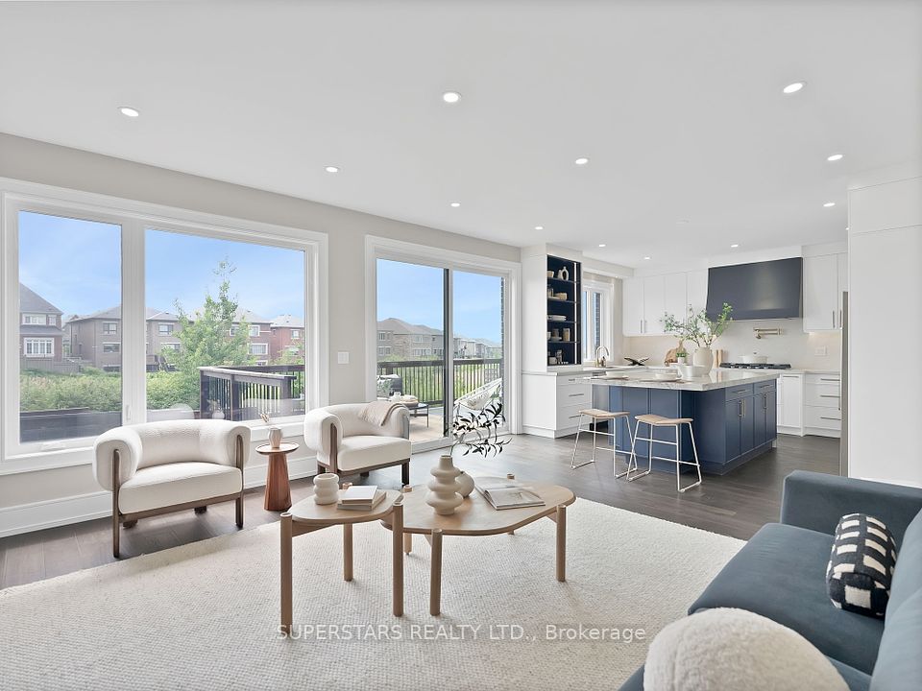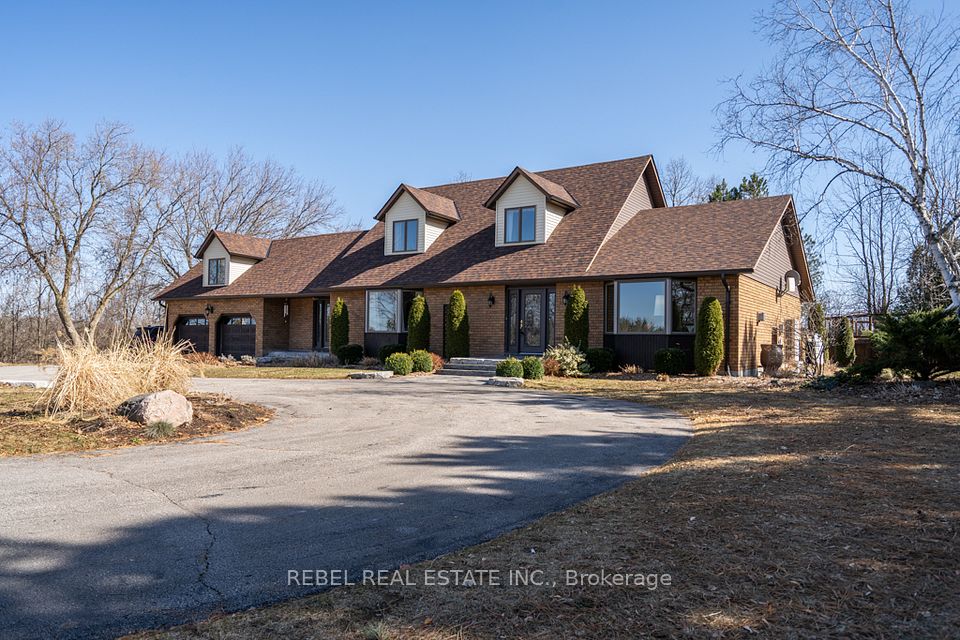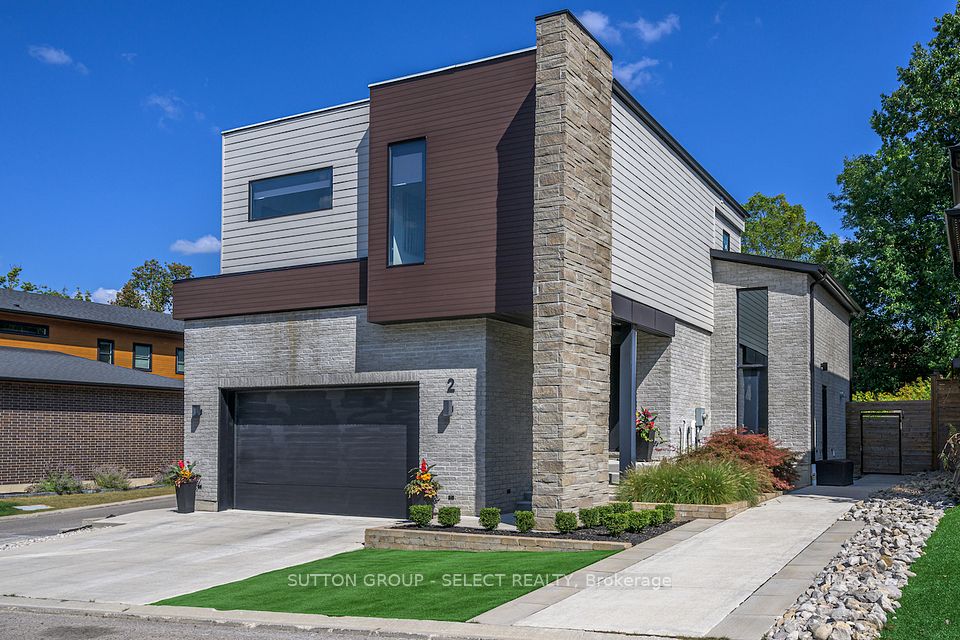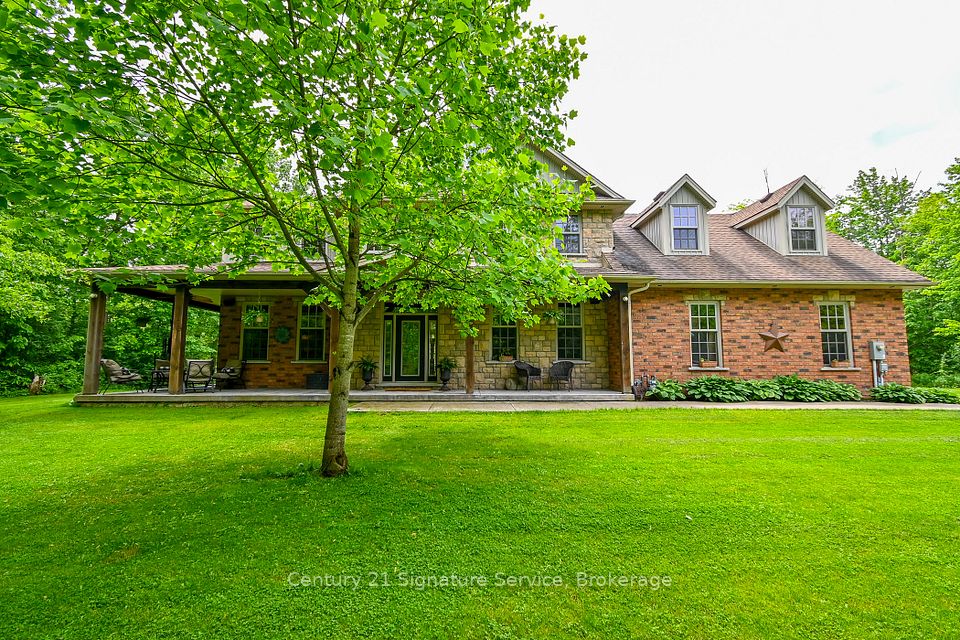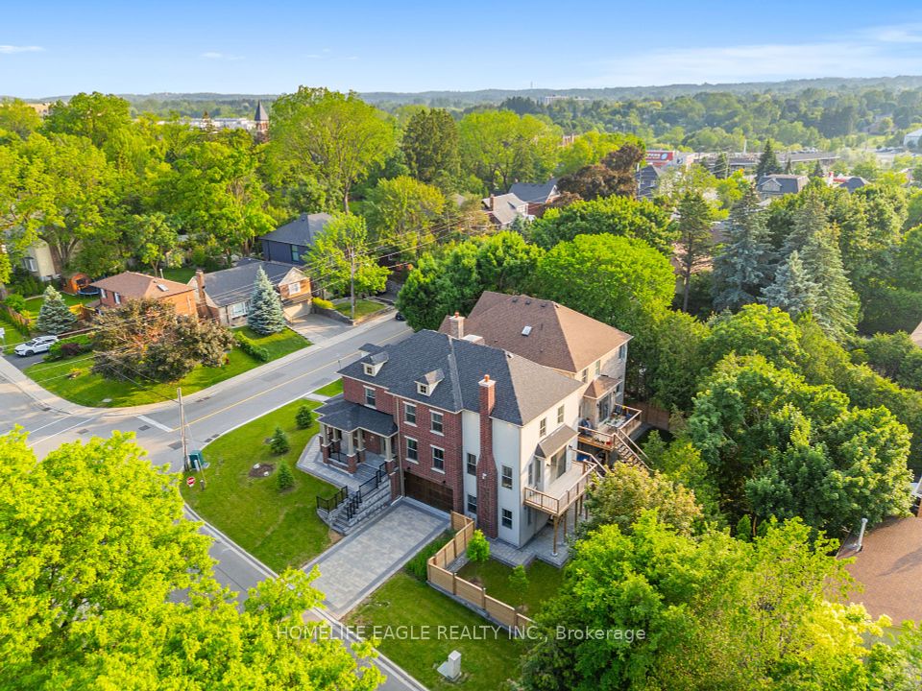
$2,049,900
523 Davis Drive, Uxbridge, ON L9P 1R1
Price Comparison
Property Description
Property type
Detached
Lot size
10-24.99 acres
Style
Bungalow
Approx. Area
N/A
Room Information
| Room Type | Dimension (length x width) | Features | Level |
|---|---|---|---|
| Living Room | 5.26 x 5.27 m | French Doors, Sunken Room, Fireplace | Main |
| Kitchen | 8.77 x 4.55 m | Stone Counters, Stainless Steel Appl, W/O To Yard | Main |
| Dining Room | 4.74 x 3.12 m | Open Concept, Overlooks Frontyard, Large Window | Main |
| Great Room | 6.03 x 5.13 m | Stone Fireplace, Sliding Doors, W/O To Pool | Main |
About 523 Davis Drive
Nestled on a private 10.65-acres, this exquisite country retreat offers the perfect blend of luxury and seclusion just minutes from Uxbridge. With 2,856 sq ft of refined living space, per MPAC, this residence provides expansive interiors and tranquil views from every window. A winding, paved driveway leads past mature trees and a serene pond to a home designed for both relaxation and entertaining. The professionally landscaped backyard is a true oasis, featuring a saltwater pool with solar and propane heating, a stone patio, lush perennial gardens with full irrigation, and a covered, screened outdoor lounge complete with skylights, a propane fire table, and BBQ area. Inside, the main floor offers a seamless blend of elegance and comfort, thoughtfully designed for both everyday living and upscale entertaining. A sunken living room features floor-to-ceiling windows and a striking stone propane fireplace. The farmhouse-style kitchen showcases dramatic dark stone countertops, custom cabinetry, an oversized island with seating and storage, and high-end stainless steel appliances, all flowing into a bright dining room with views of the pond. A sliding door opens to the covered outdoor lounge, creating effortless indoor-outdoor living. The great room, anchored by a second stone fireplace and a window wall and sliding doors overlooking the pool, offers direct access to a stone patio. The bedroom wing is separated by a glass door for added privacy and includes two well-appointed bedrooms, an updated 3-piece bath with glass shower, and a serene principal suite. This luxurious retreat boasts 12 ceilings, a fireplace, walkout to the backyard, arched transom window seat with sunrise views, and a spa-like ensuite with freestanding tub, glass shower, double vanity, and heated floors. Lower level features family room, 2 bedrooms (one no closet, one no window), 3-pc bathroom, workshop, cold storage, and ample storage space. **See Features Attached for Updates Completed and More **
Home Overview
Last updated
3 days ago
Virtual tour
None
Basement information
Full, Partially Finished
Building size
--
Status
In-Active
Property sub type
Detached
Maintenance fee
$N/A
Year built
2024
Additional Details
MORTGAGE INFO
ESTIMATED PAYMENT
Location
Some information about this property - Davis Drive

Book a Showing
Find your dream home ✨
I agree to receive marketing and customer service calls and text messages from homepapa. Consent is not a condition of purchase. Msg/data rates may apply. Msg frequency varies. Reply STOP to unsubscribe. Privacy Policy & Terms of Service.






