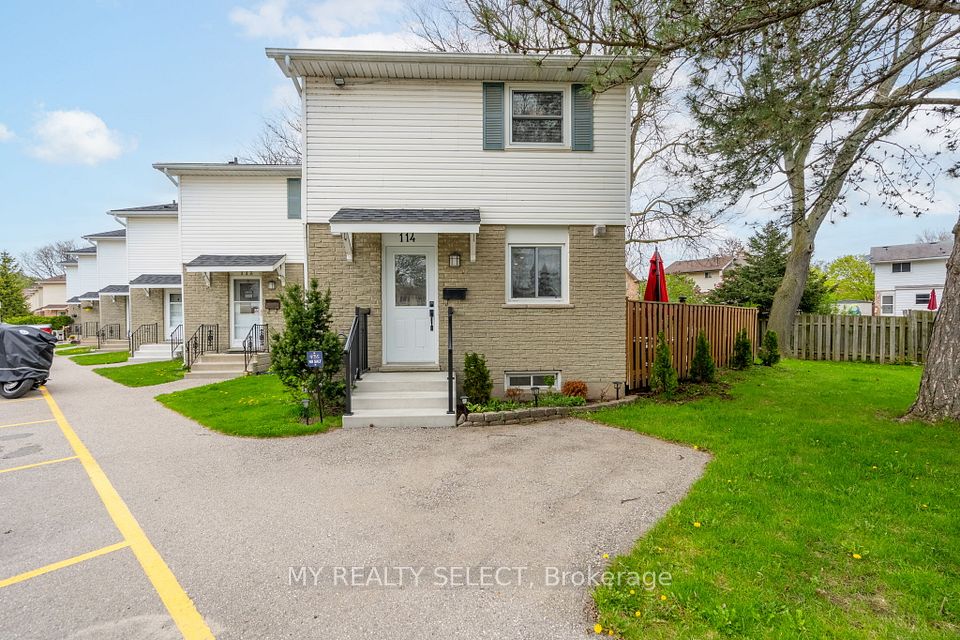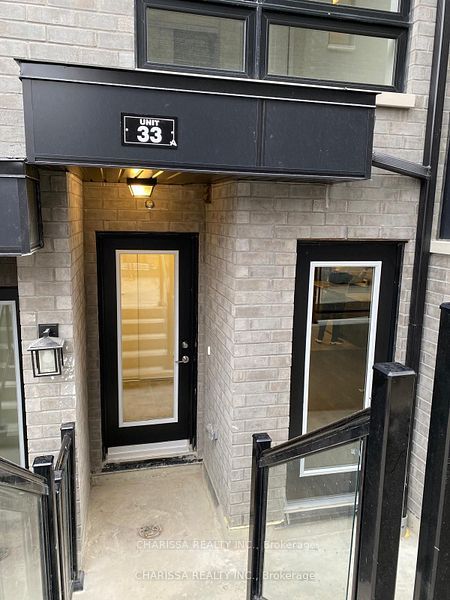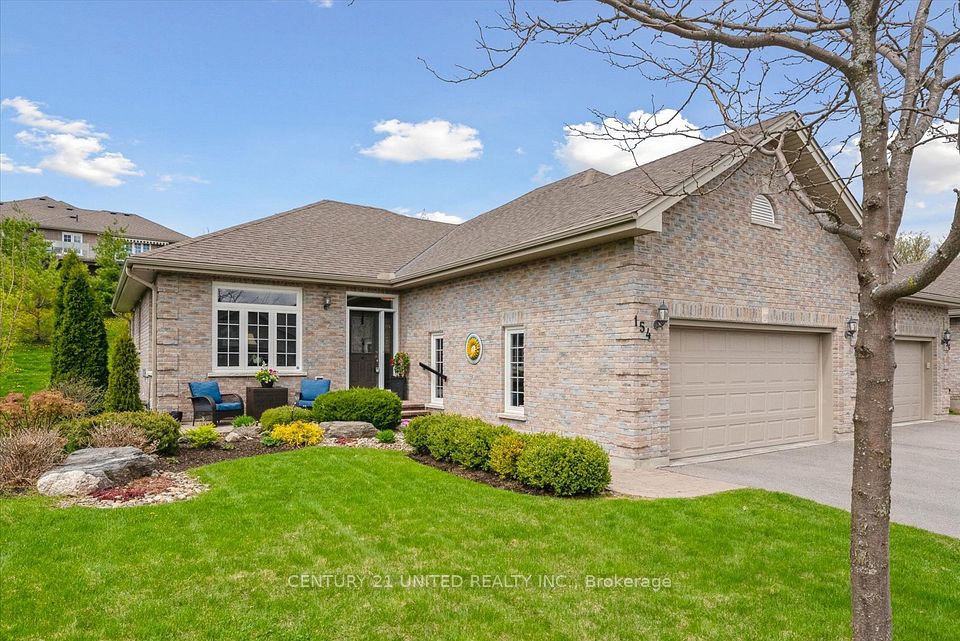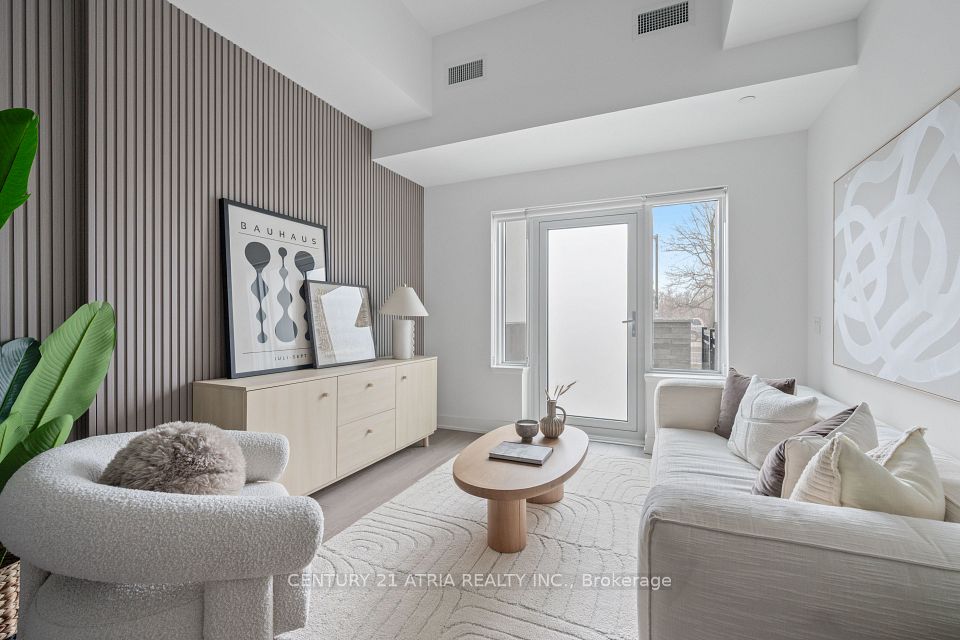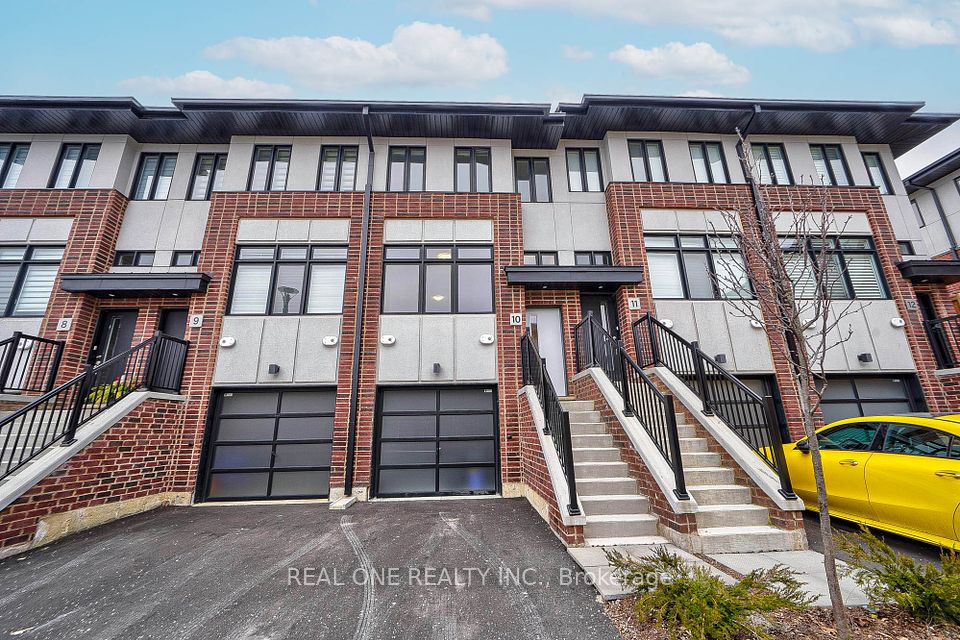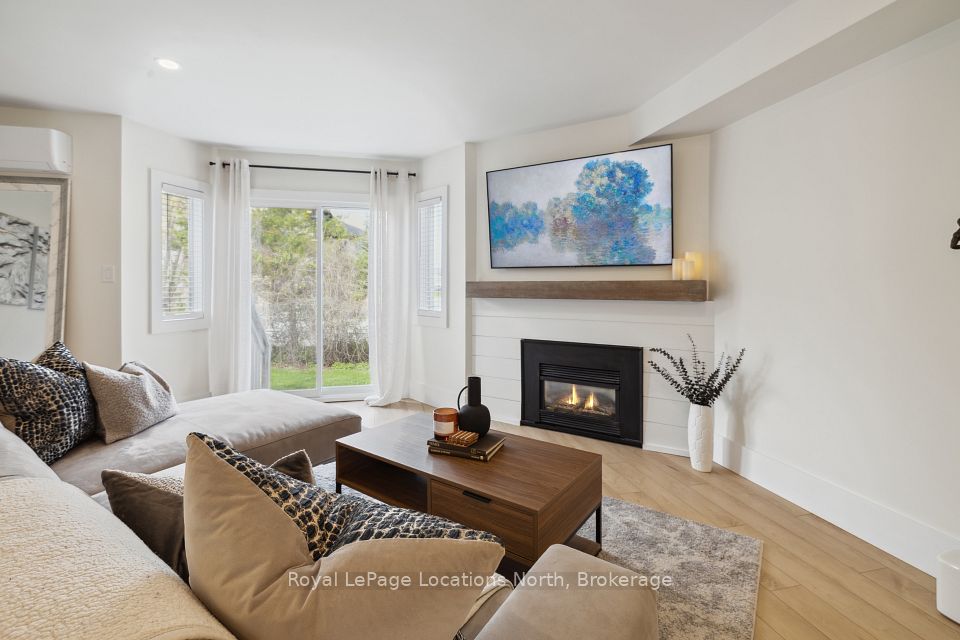$899,000
5223 Fairford Crescent, Mississauga, ON L5V 2M6
Virtual Tours
Price Comparison
Property Description
Property type
Condo Townhouse
Lot size
N/A
Style
2-Storey
Approx. Area
N/A
Room Information
| Room Type | Dimension (length x width) | Features | Level |
|---|---|---|---|
| Dining Room | 3.43 x 3.05 m | Hardwood Floor, Separate Room, Formal Rm | Main |
| Kitchen | 3.58 x 3.2 m | Renovated, Family Size Kitchen, Modern Kitchen | Main |
| Breakfast | 3.05 x 2.74 m | Ceramic Floor, W/O To Patio, Breakfast Bar | Main |
| Living Room | 3.35 x 4.42 m | Hardwood Floor, Bay Window, Fireplace | Main |
About 5223 Fairford Crescent
Spacious 3-Bedroom, 2-Storey Townhouse in the Heart of Mississauga! This beautifully maintained home being the largest model in the complex, offers over 1,700 sq ft of above-ground living space and a functional, open-concept layout. Enjoy a bright living and dining area, an eat-in kitchen with walkout to a private, fully fenced backyard perfect for entertaining. The spacious primary bedroom features a walk-in closet and a spa-like 4-piece ensuite. All three bedrooms are generously sized, with two full bathrooms on the upper level. Newly renovated finished basement. Located in a well-kept complex in a prime Mississauga location, walking distance to parks and schools, and just minutes from Heartland Town Centre, Square One, Credit Valley Hospital, and easy access to Highways 403 & 401.
Home Overview
Last updated
9 hours ago
Virtual tour
None
Basement information
Finished
Building size
--
Status
In-Active
Property sub type
Condo Townhouse
Maintenance fee
$585
Year built
--
Additional Details
MORTGAGE INFO
ESTIMATED PAYMENT
Location
Some information about this property - Fairford Crescent

Book a Showing
Find your dream home ✨
I agree to receive marketing and customer service calls and text messages from homepapa. Consent is not a condition of purchase. Msg/data rates may apply. Msg frequency varies. Reply STOP to unsubscribe. Privacy Policy & Terms of Service.







