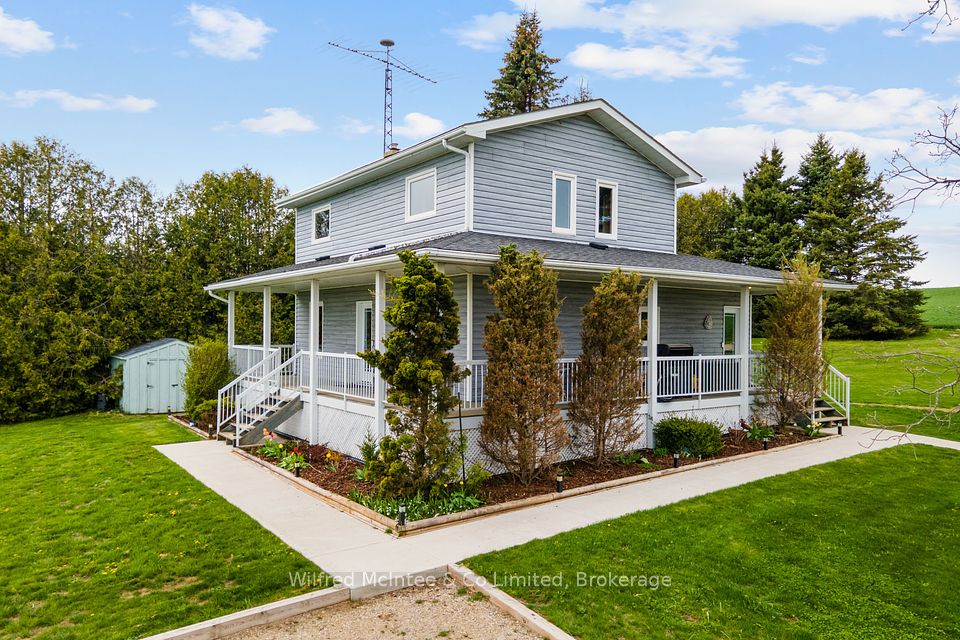
$1,179,000
5210 Nova Crescent, Burlington, ON L7L 7B9
Virtual Tours
Price Comparison
Property Description
Property type
Detached
Lot size
N/A
Style
2-Storey
Approx. Area
N/A
Room Information
| Room Type | Dimension (length x width) | Features | Level |
|---|---|---|---|
| Living Room | 4.57 x 3.35 m | Hardwood Floor, Open Concept | Main |
| Dining Room | 3.18 x 2.39 m | Hardwood Floor, Combined w/Living | Main |
| Kitchen | 2.57 x 3.05 m | Stainless Steel Appl, Quartz Counter, Renovated | Main |
| Breakfast | 1.96 x 3.05 m | Tile Floor, Open Concept, Sliding Doors | Main |
About 5210 Nova Crescent
Welcome to this 3-bedroom detached home located in the heart of Burlingtons family-friendly Orchard neighbourhood. This stylish and well-maintained 2-storey home features a thoughtfully designed layout with a renovated kitchen including quartz countertops, custom cabinetry, quality appliances, and a breakfast area overlooking the backyard. Upstairs, you'll find three generously sized bedrooms including a bright and inviting primary suite with plenty of closet space. The finished basement adds valuable square footage, ideal for a media room, home gym, or kids play area. Step outside to a private backyard retreat, perfect for summer BBQs. The Orchard is one of Burlingtons most desirable neighbourhoods, known for its strong sense of community, quiet tree-lined streets, and abundance of green space. You're walking distance to top-rated schools, beautiful parks like Bronte Creek, and numerous walking and biking trails. Families will love the nearby playgrounds, splash pads, and family-centric events throughout the year. Just minutes away from Appleby GO Station, major highways (407, QEW), SmartCentres, and a variety of shops, cafes, and dining options.
Home Overview
Last updated
15 hours ago
Virtual tour
None
Basement information
Finished
Building size
--
Status
In-Active
Property sub type
Detached
Maintenance fee
$N/A
Year built
--
Additional Details
MORTGAGE INFO
ESTIMATED PAYMENT
Location
Some information about this property - Nova Crescent

Book a Showing
Find your dream home ✨
I agree to receive marketing and customer service calls and text messages from homepapa. Consent is not a condition of purchase. Msg/data rates may apply. Msg frequency varies. Reply STOP to unsubscribe. Privacy Policy & Terms of Service.






