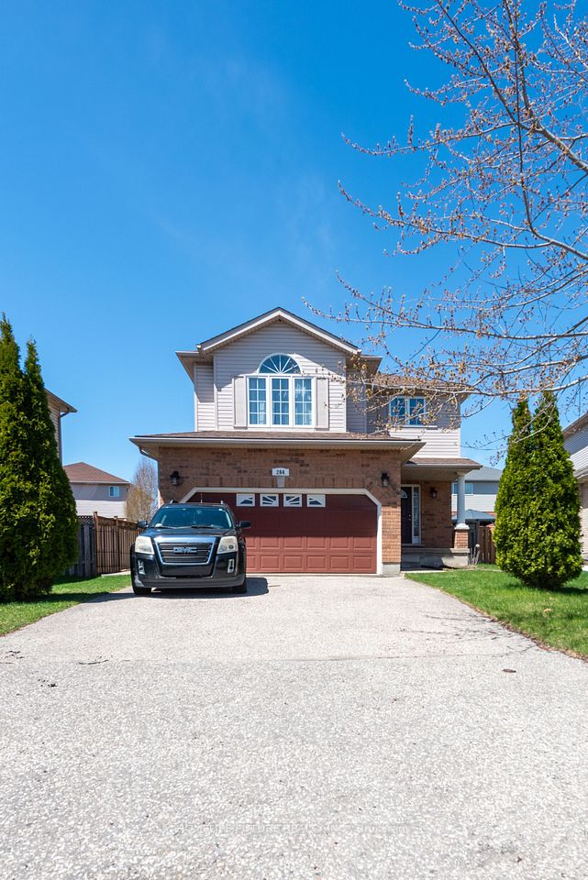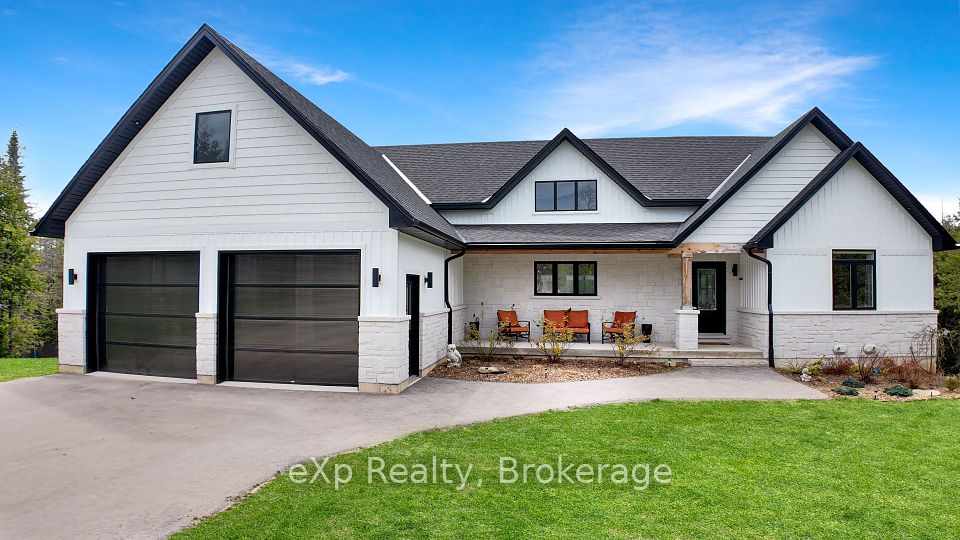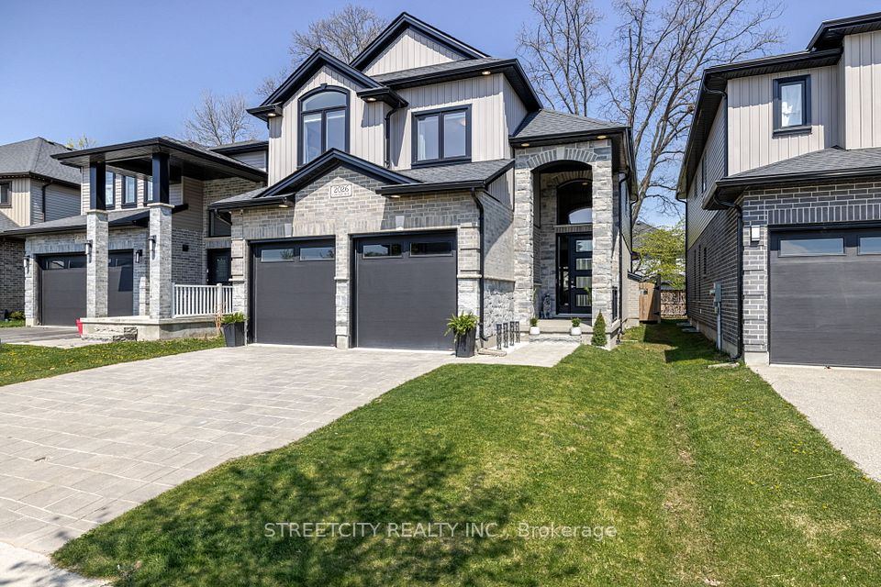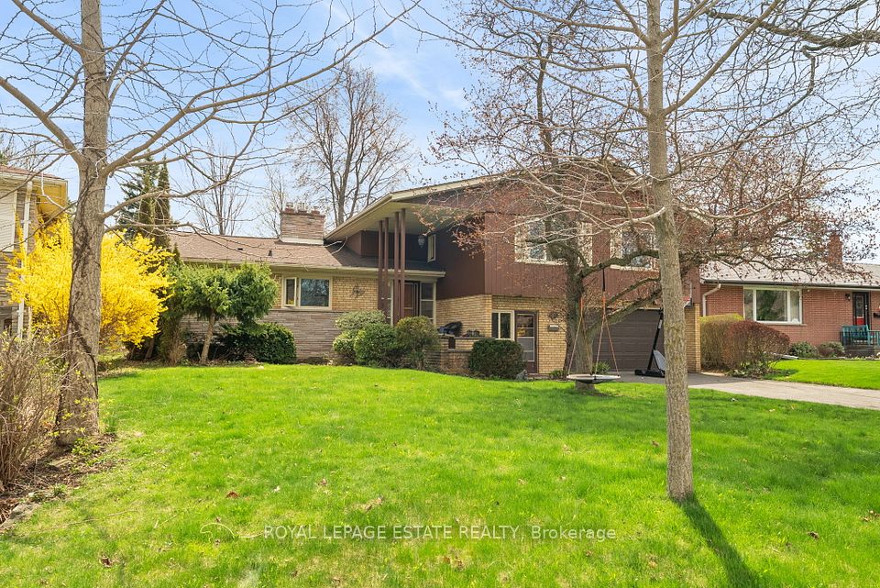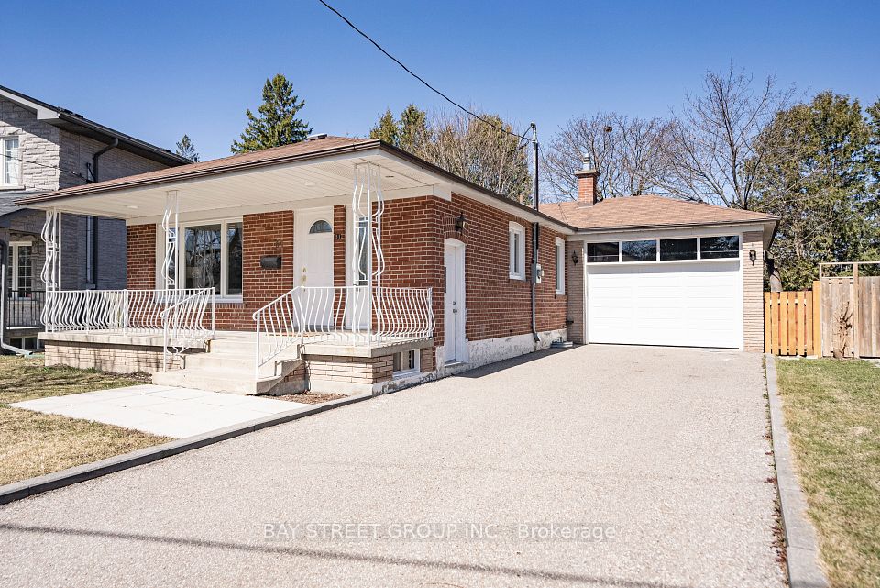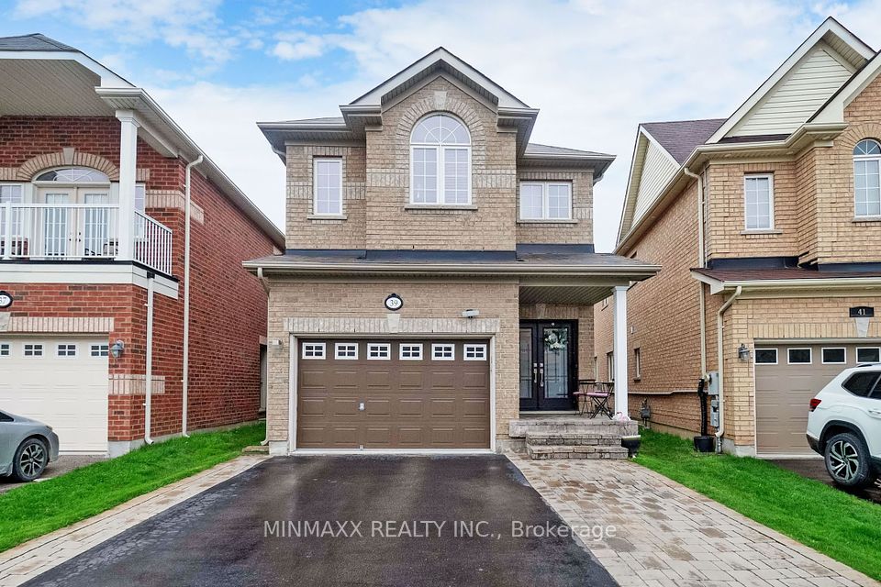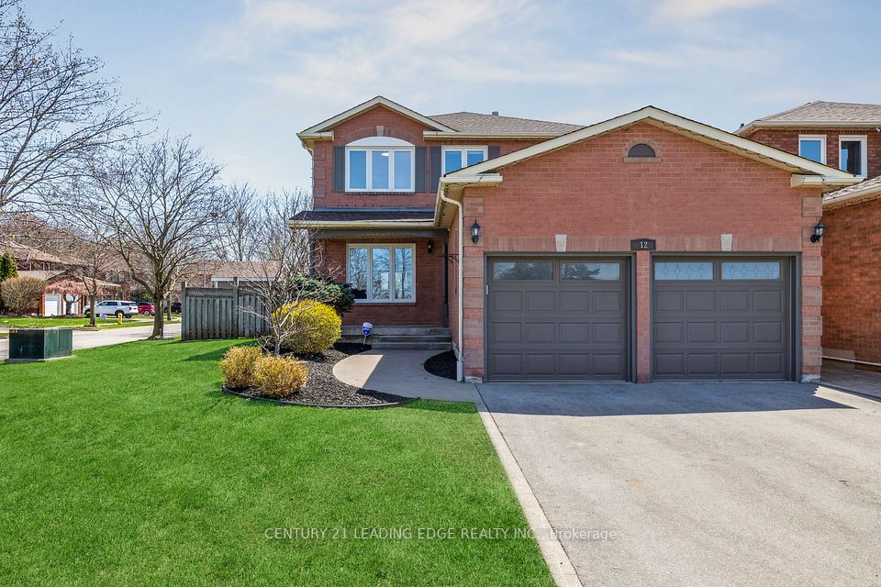$1,499,000
521 Cunningham Drive, Vaughan, ON L6A 2H1
Virtual Tours
Price Comparison
Property Description
Property type
Detached
Lot size
N/A
Style
Bungalow
Approx. Area
N/A
Room Information
| Room Type | Dimension (length x width) | Features | Level |
|---|---|---|---|
| Kitchen | 2.25 x 3.62 m | Stainless Steel Appl, W/O To Sunroom, Pot Lights | Main |
| Breakfast | 3.02 x 5.05 m | Combined w/Kitchen, W/O To Sunroom, Tile Floor | Main |
| Living Room | 3.8 x 4.68 m | Hardwood Floor, Window, Open Concept | Main |
| Sunroom | 2.05 x 5.13 m | W/O To Deck, Glass Doors, Tile Floor | Main |
About 521 Cunningham Drive
Welcome To 521 Cunningham Dr. A Rare Opportunity To Own A Two-car Garage Bungalow On A Premium Corner Lot In Maple! This 3+2 Bedroom, 3-bathroom Home Offers 1,709 Sq. Ft. Above Grade, Plus A Fully Finished 1,709 Sq. Ft. Basement, With 9-ft Ceilings On Both Levels. Step Inside To A Bright, Open-concept Layout Filled With Natural Light From Large Windows Throughout. The Family-sized Kitchen Features Stainless Steel Appliances, A Center Island, And A Breakfast Area With A Walkout To The Sunroom. The Primary Bedroom Includes Two Closets And A 4-piece Ensuite, While The Additional Bedrooms Feature Hardwood Flooring And Large Windows.The Fully Finished Basement Offers A Separate Living Space With An Eat-in Kitchen, A Family Room, Two Additional Bedrooms, And A Laundry Room, an Ideal Setup For An In-law Suite. Enjoy The Expansive Backyard, Complete With A Deck And Plenty Of Green Space! Priced to Sell!
Home Overview
Last updated
5 hours ago
Virtual tour
None
Basement information
Finished
Building size
--
Status
In-Active
Property sub type
Detached
Maintenance fee
$N/A
Year built
--
Additional Details
MORTGAGE INFO
ESTIMATED PAYMENT
Location
Some information about this property - Cunningham Drive

Book a Showing
Find your dream home ✨
I agree to receive marketing and customer service calls and text messages from homepapa. Consent is not a condition of purchase. Msg/data rates may apply. Msg frequency varies. Reply STOP to unsubscribe. Privacy Policy & Terms of Service.







