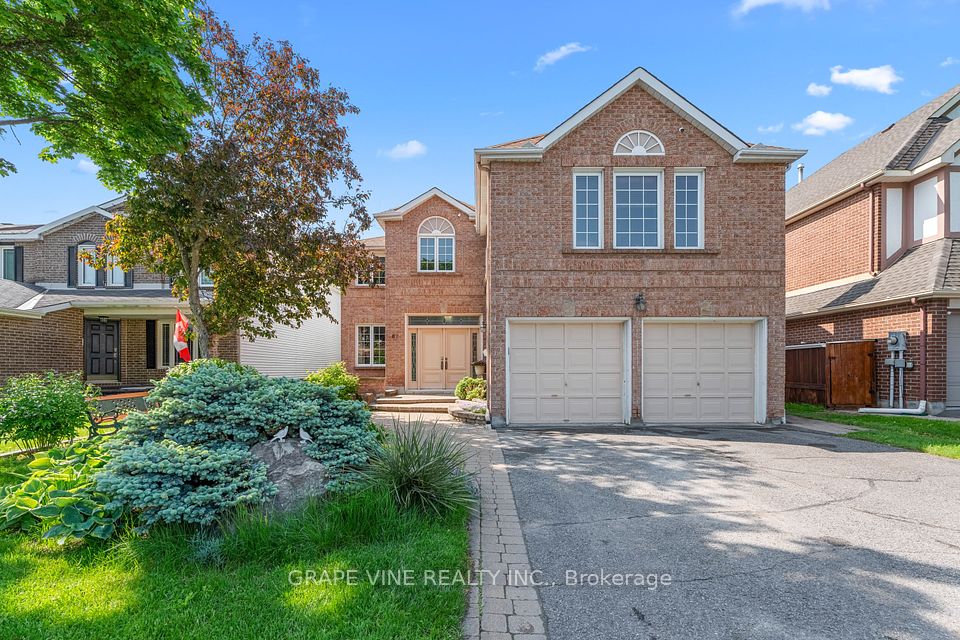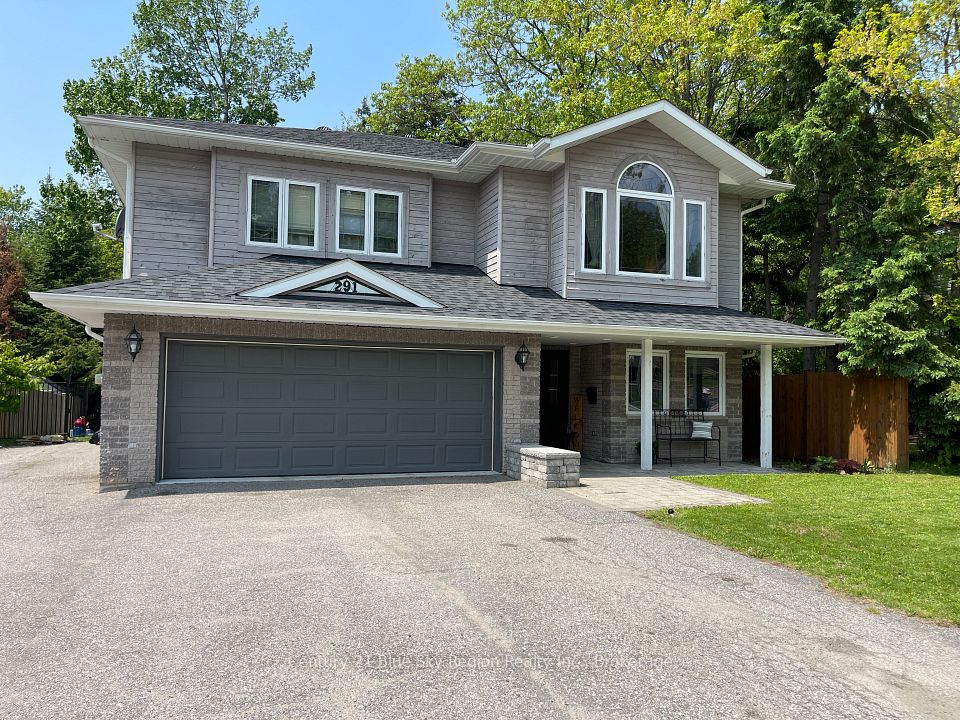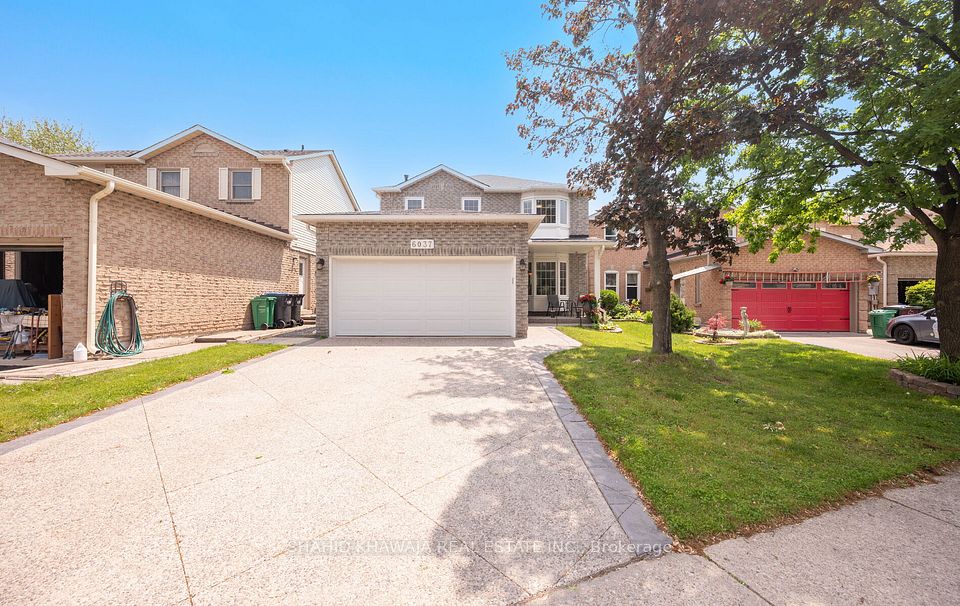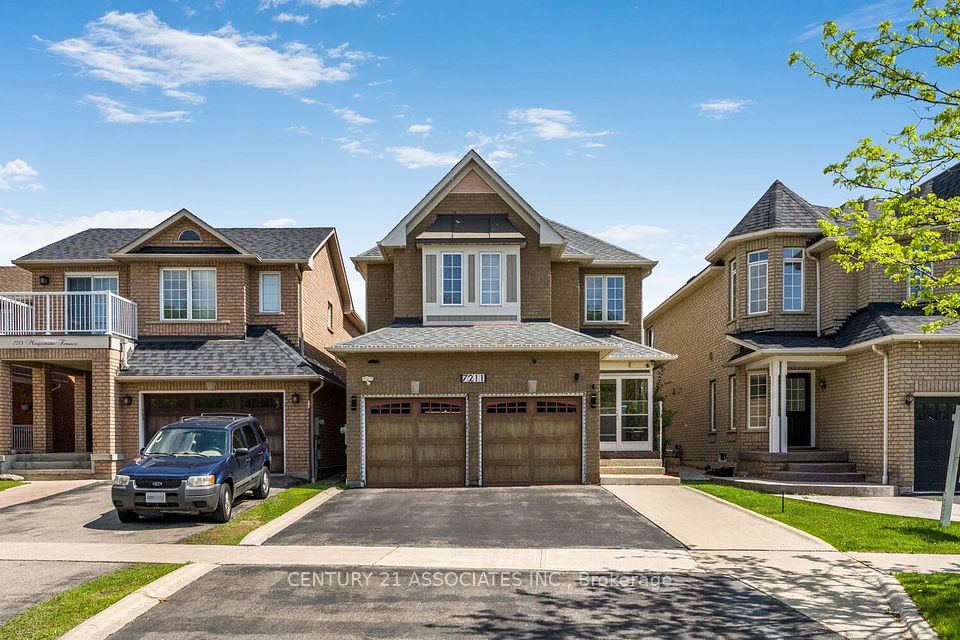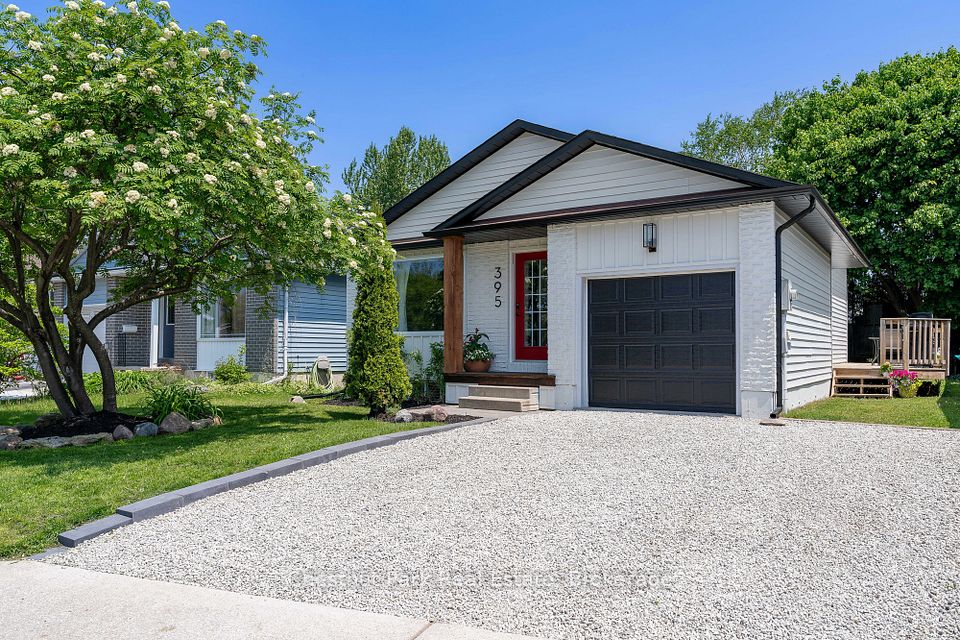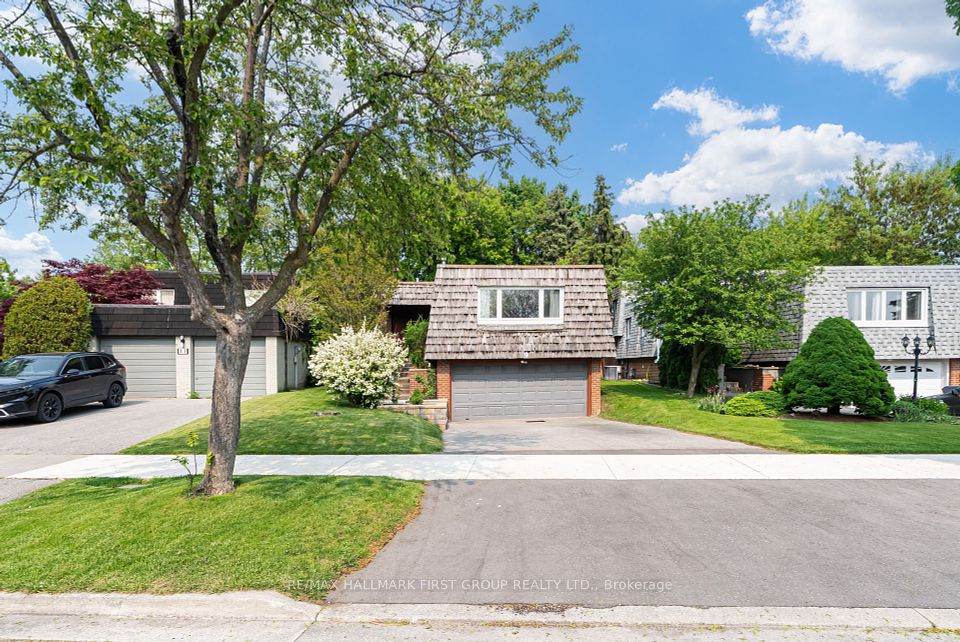
$849,900
Last price change May 6
521 Crain Drive, Drummond/North Elmsley, ON K7H 3C9
Virtual Tours
Price Comparison
Property Description
Property type
Detached
Lot size
N/A
Style
Bungalow
Approx. Area
N/A
Room Information
| Room Type | Dimension (length x width) | Features | Level |
|---|---|---|---|
| Living Room | 7.24 x 5.22 m | N/A | Main |
| Kitchen | 3.85 x 4.45 m | N/A | Main |
| Breakfast | 3.39 x 4.45 m | N/A | Main |
| Dining Room | 3.49 x 3.85 m | N/A | Main |
About 521 Crain Drive
Welcome to Sheridan Estates -One of the most desirable subdivisions, just 2 km from Perth! This lovingly maintained bungalow truly shows pride of ownership throughout. From the moment you step inside, you will appreciate the open-concept design that seamlessly blends the kitchen, dining & living areas, creating the perfect space for family & friends to gather. The kitchen is a chefs dream, featuring a grand island with room for stools, sleek granite countertops, a walk-in pantry & stainless steel appliances. Whether you're preparing a family meal or enjoying a casual conversation, the kitchen provides the ideal setup. The formal dining room is spacious & perfect for family gatherings, & with its thoughtful design, it can easily be converted into a 3rd bedroom if needed. The cozy living room features a corner natural gas fireplace and stunning hardwood floors shine throughout. This home features 2+2 bedrooms and 3 bathrooms. The primary bedroom is a true retreat, complete with a walk-in closet and a gorgeous ensuite, which boasts an air jet soaker tub and a separate shower. The secondary bedroom enjoys access to a well-appointed 4-piece bath.Convenience is key with a main floor laundry/mudroom that leads directly into the insulated & drywalled oversized double-car garage perfect for all your storage needs.. The lower level walk-out is an entertainer's dream. Its fully finished with a large family room that includes a cozy corner gas stove and a wet bar ideal for hosting guests. This versatile space also offers 2 additional bedrooms and a 3-piece bath, making it perfect for an in-law suite or extra guest accommodation.If storage is important to you, you will love the two walk-in closets providing plenty of room to keep your things organized. Additionally, the detached double-car garage is a fantastic bonus, ideal for a workshop or to store all your toys. Note: natural gas furnace and shingles replaced 2022. This home is truly move-in ready.
Home Overview
Last updated
May 6
Virtual tour
None
Basement information
Finished with Walk-Out
Building size
--
Status
In-Active
Property sub type
Detached
Maintenance fee
$N/A
Year built
--
Additional Details
MORTGAGE INFO
ESTIMATED PAYMENT
Location
Some information about this property - Crain Drive

Book a Showing
Find your dream home ✨
I agree to receive marketing and customer service calls and text messages from homepapa. Consent is not a condition of purchase. Msg/data rates may apply. Msg frequency varies. Reply STOP to unsubscribe. Privacy Policy & Terms of Service.






