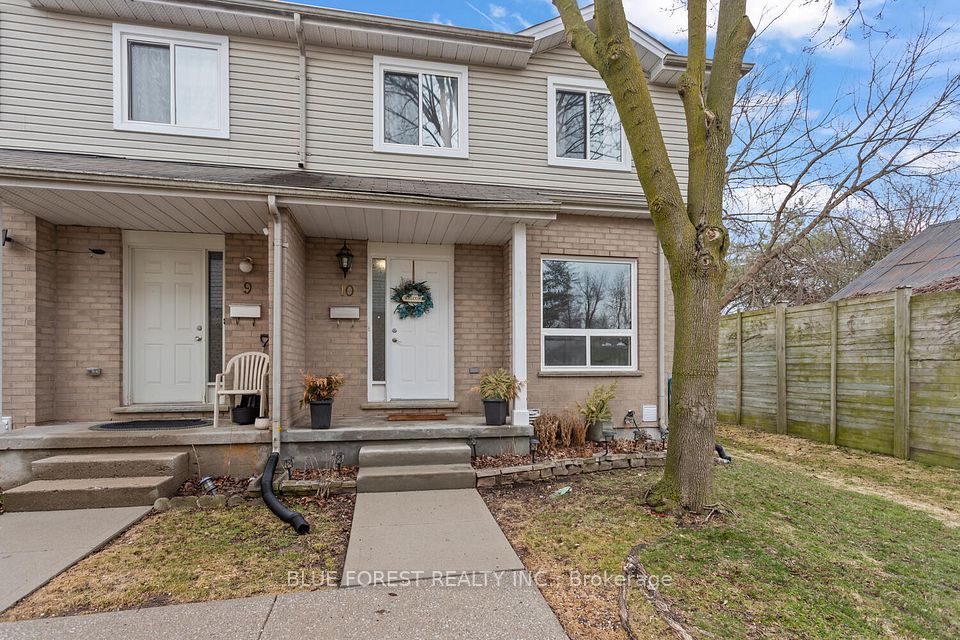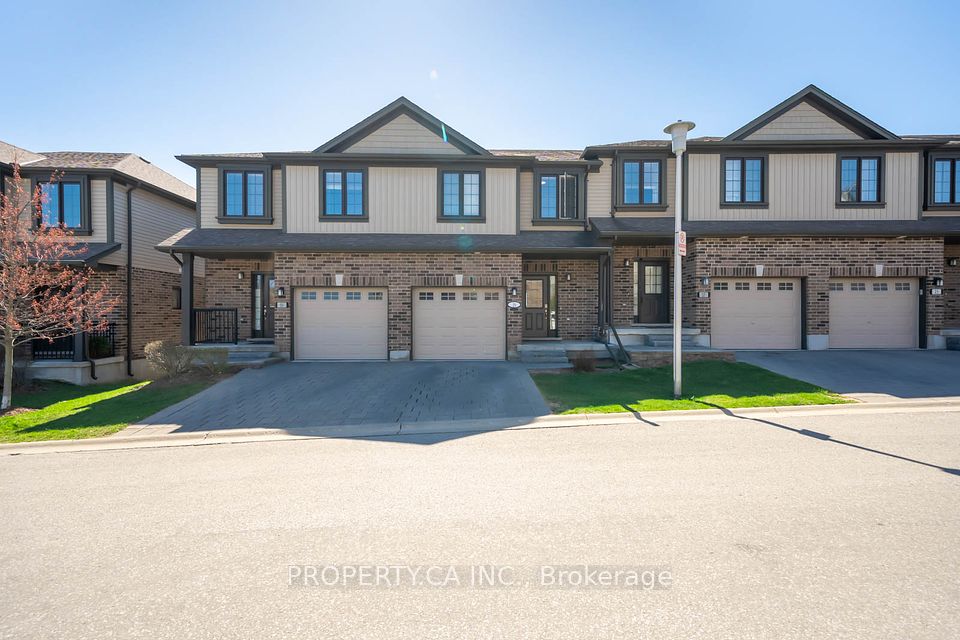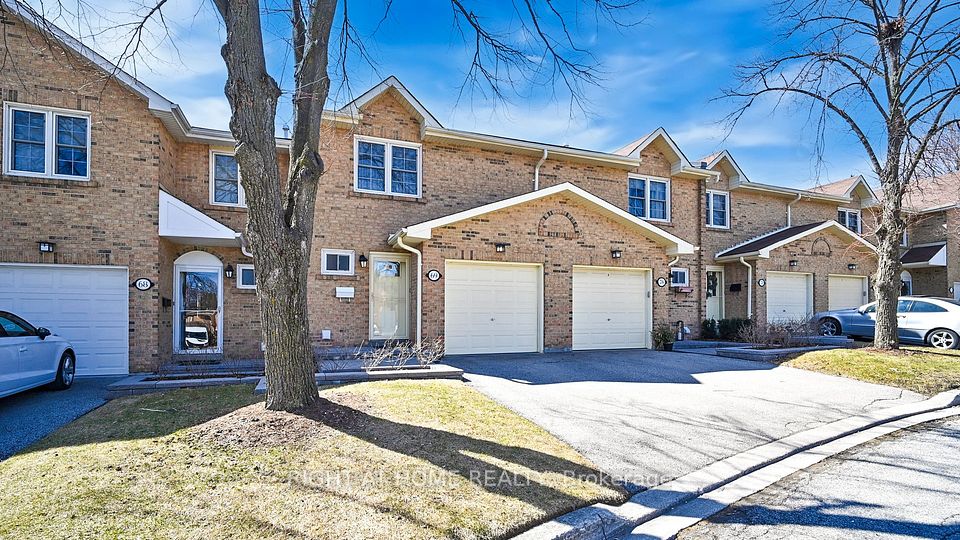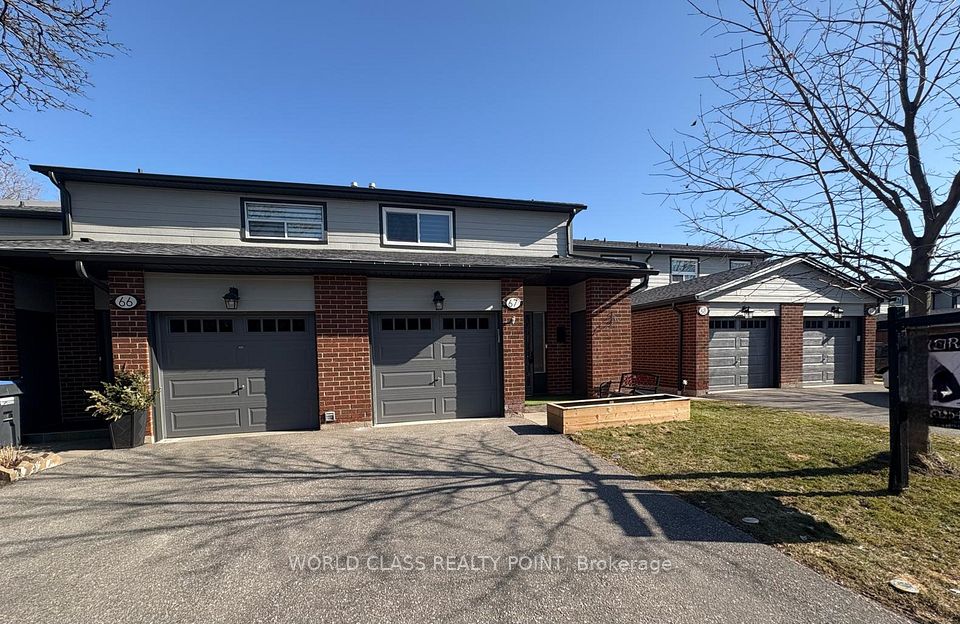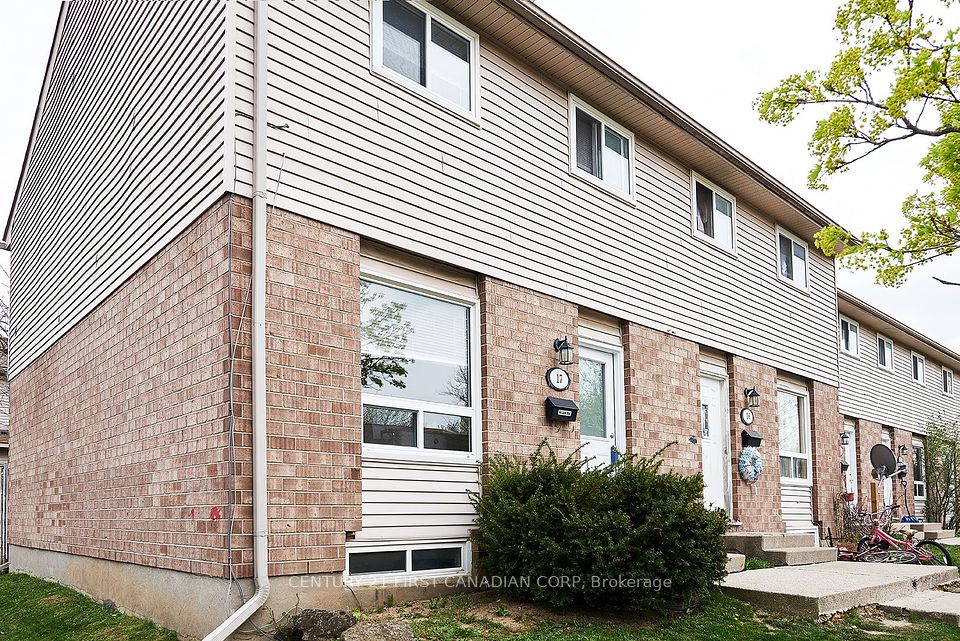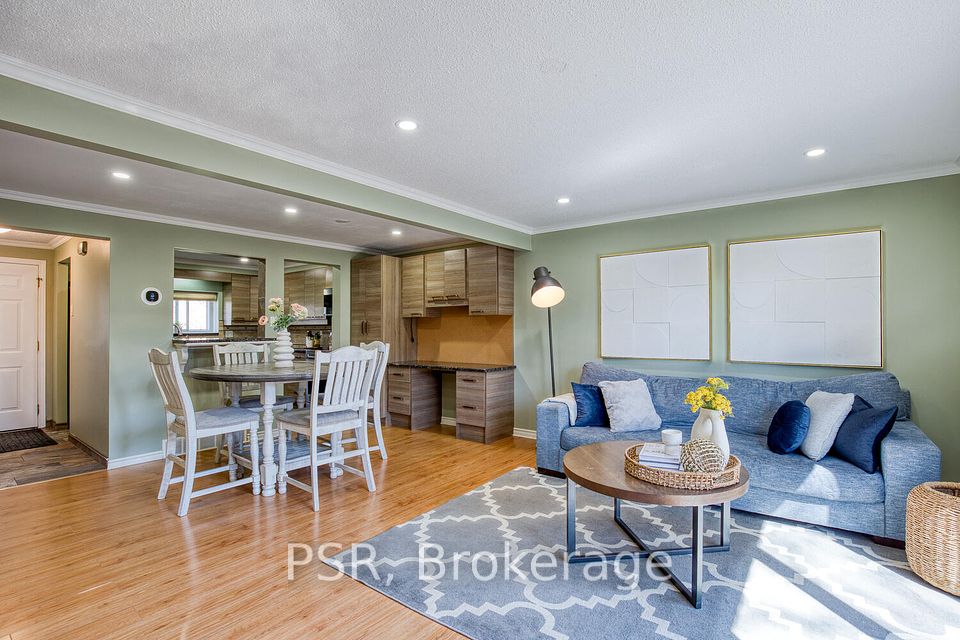$850,000
5205 Glen Erin Drive, Mississauga, ON L5M 5N6
Price Comparison
Property Description
Property type
Condo Townhouse
Lot size
N/A
Style
2-Storey
Approx. Area
N/A
Room Information
| Room Type | Dimension (length x width) | Features | Level |
|---|---|---|---|
| Living Room | 3.35 x 4.26 m | Hardwood Floor, Open Concept, Combined w/Dining | Ground |
| Dining Room | 2.74 x 2.89 m | Hardwood Floor, Combined w/Living, Open Concept | Ground |
| Kitchen | 2.59 x 3.27 m | Ceramic Floor, B/I Dishwasher, Double Sink | Ground |
| Primary Bedroom | 4.87 x 3.04 m | Broadloom, Double Closet, Window | Second |
About 5205 Glen Erin Drive
Location, Location, Location! Welcome to this beautifully maintained 3-bedroom, 2-bathroom condo townhouse in the heart of Erin Mills where location truly is everything. Freshly painted throughout and featuring new hardwood flooring on the upper and basement levels, this home is in immaculate, move-in ready condition. The finished basement offers a walkout to the backyard, perfect for family living or additional entertaining space. One of the biggest selling points? This home is located steps from John Fraser Secondary School the #1 ranked public high school in Mississauga and one of the top schools in Ontario. Give your children the advantage of an elite academic environment and a clear path to success. Enjoy low maintenance fees in a well-managed complex featuring a children's playground and outdoor pool. Just minutes to Erin Mills Town Centre, Credit Valley Hospital, the community centre, library, parks, and MiWay/GO transit, with quick access to Highways 403, 401 and 407. Recent updates include: Furnace (2023), A/C (2023), Water Heater (2023), and Water Softener (2023). Don't miss your chance to own in one of Mississauga's most sought-after school zones and family-friendly neighborhoods!
Home Overview
Last updated
7 hours ago
Virtual tour
None
Basement information
Walk-Out
Building size
--
Status
In-Active
Property sub type
Condo Townhouse
Maintenance fee
$446.43
Year built
2024
Additional Details
MORTGAGE INFO
ESTIMATED PAYMENT
Location
Some information about this property - Glen Erin Drive

Book a Showing
Find your dream home ✨
I agree to receive marketing and customer service calls and text messages from homepapa. Consent is not a condition of purchase. Msg/data rates may apply. Msg frequency varies. Reply STOP to unsubscribe. Privacy Policy & Terms of Service.







