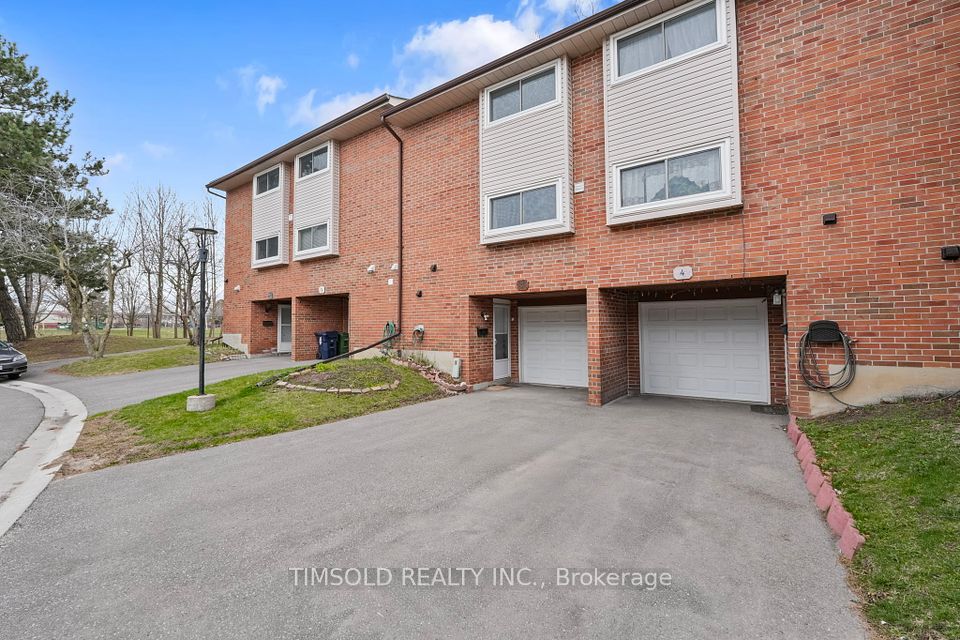
$599,999
5200 DORCHESTER Road, Niagara Falls, ON L2E 7M6
Price Comparison
Property Description
Property type
Condo Townhouse
Lot size
N/A
Style
2-Storey
Approx. Area
N/A
Room Information
| Room Type | Dimension (length x width) | Features | Level |
|---|---|---|---|
| Dining Room | 3.35 x 2.69 m | N/A | Main |
| Kitchen | 3.15 x 2.34 m | N/A | Main |
| Living Room | 4.32 x 3.81 m | N/A | Main |
| Primary Bedroom | 4.67 x 4.47 m | N/A | Second |
About 5200 DORCHESTER Road
Welcome to this beautifully updated and move-in ready condo townhouse in the heart of Niagara Falls! This spacious 3-bedroom, 3-bathroom home boasts a bright and modern interior featuring engineered hardwood and tile flooring throughout the main level and one upstairs bedroom, brand-new appliances, stylish light fixtures, and fresh paint throughout. The functional layout includes a sun-filled living/dining area, a well-appointed kitchen, and second-floor laundry for added convenience. The fully finished basement offers a large recreation space and a full bathroom perfect for entertaining, a home office, or additional family space. Located in a well-maintained community with an in-ground pool just steps away, this home is ideal for families, professionals, or retirees. Enjoy quick access to the QEW to Toronto/Fort Erie, and walk to shopping, banks, and medical offices. All furnishings are negotiable, and possession is flexible. A true pleasure to show. Don't miss this opportunity!
Home Overview
Last updated
Jul 14
Virtual tour
None
Basement information
Finished, Full
Building size
--
Status
In-Active
Property sub type
Condo Townhouse
Maintenance fee
$415.91
Year built
--
Additional Details
MORTGAGE INFO
ESTIMATED PAYMENT
Location
Some information about this property - DORCHESTER Road

Book a Showing
Find your dream home ✨
I agree to receive marketing and customer service calls and text messages from homepapa. Consent is not a condition of purchase. Msg/data rates may apply. Msg frequency varies. Reply STOP to unsubscribe. Privacy Policy & Terms of Service.






