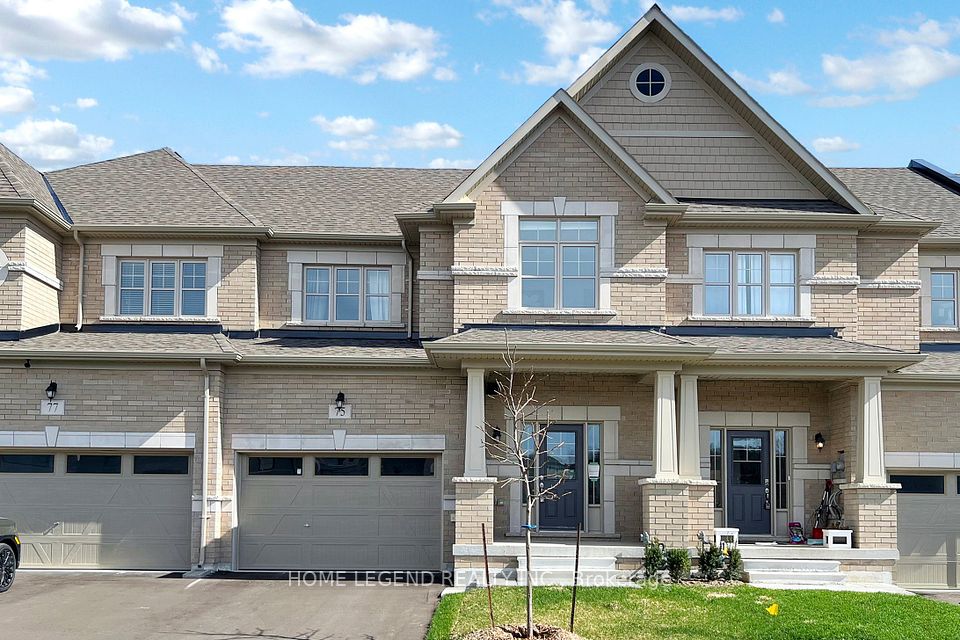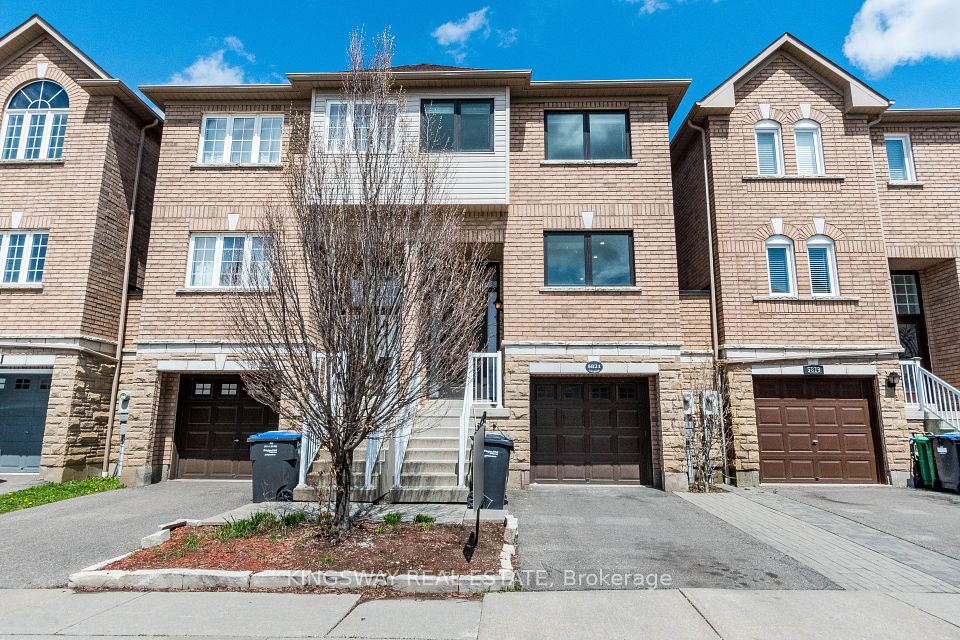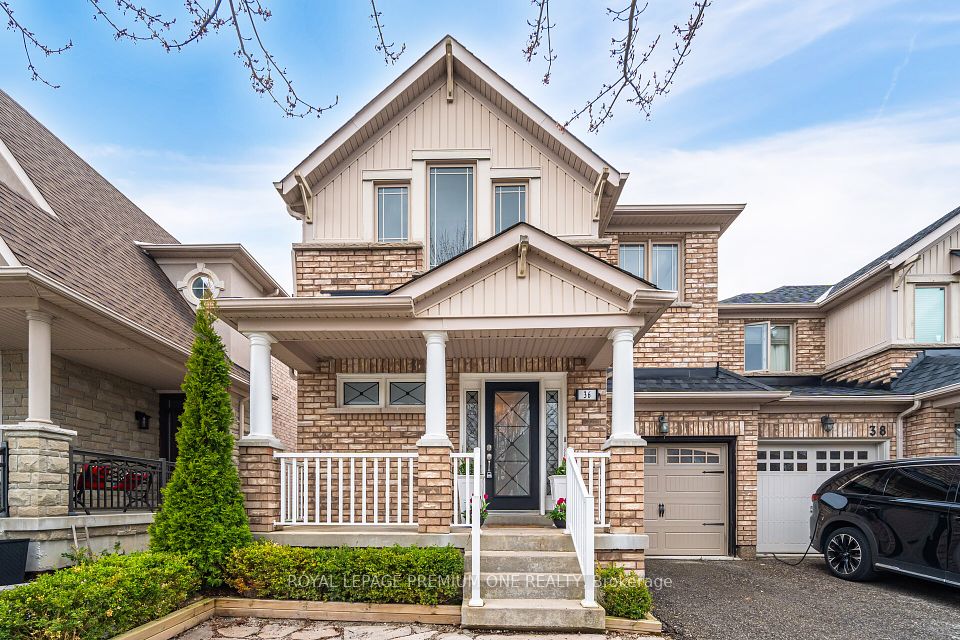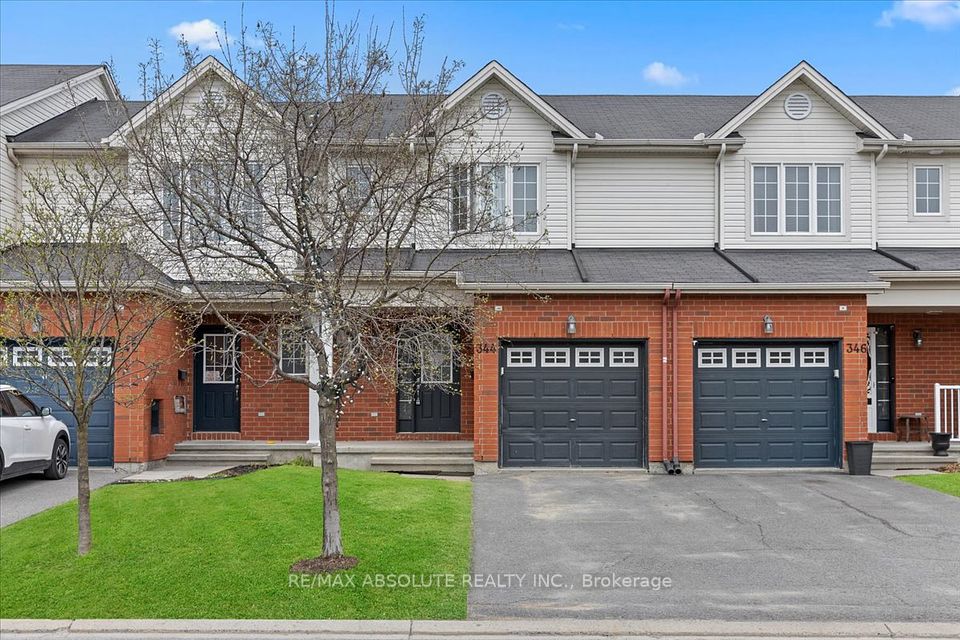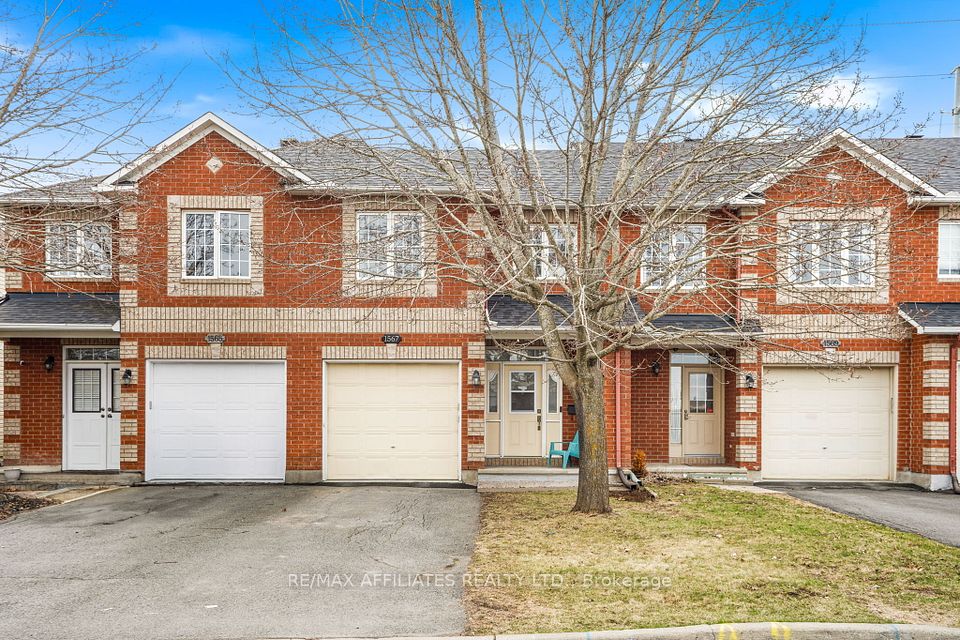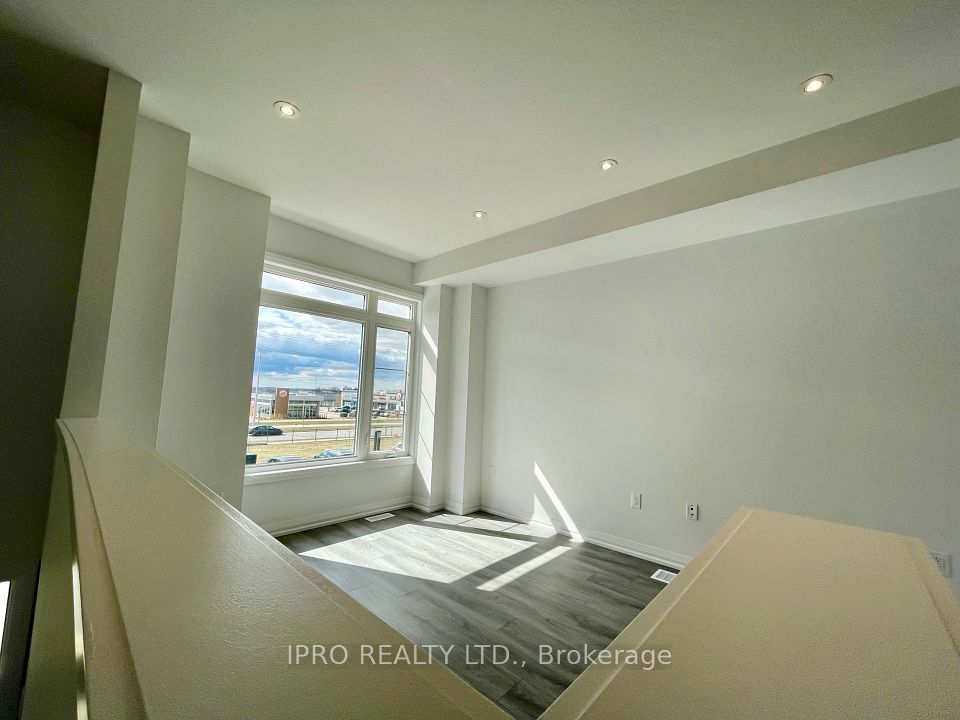$599,000
520 Grey Street, Brantford, ON N3S 0K1
Virtual Tours
Price Comparison
Property Description
Property type
Att/Row/Townhouse
Lot size
N/A
Style
2-Storey
Approx. Area
N/A
Room Information
| Room Type | Dimension (length x width) | Features | Level |
|---|---|---|---|
| Living Room | 2.62 x 2.52 m | Combined w/Dining, Open Concept, Broadloom | Main |
| Kitchen | 3.11 x 2.5 m | Eat-in Kitchen, Tile Floor | Main |
| Primary Bedroom | 4.4 x 3.97 m | 4 Pc Ensuite, Walk-In Closet(s), Broadloom | Second |
| Bedroom 2 | 3.35 x 2.77 m | Closet, Window, Broadloom | Second |
About 520 Grey Street
Nestled in the heart of Echo Place, This charming End unit townhouse presents a seamless blend of contemporary living and convenience. Boasting three bedrooms and three bathrooms, this home is thoughtfully designed for modern lifestyles. Open concept. Broadloom On The Stairs, Second Floor and Dining. Eat-In Kitchen, Walkout To Backyard. Primary Bedroom With A Walk-In Closet And A 4 Piece Ensuite. Two good Size Bedrooms With A Loft On The 2nd Floor. Unfinish basement waiting for you to custom design to expand the living space. Corner lot with lot of yard space. POTL fees- $136/ month
Home Overview
Last updated
Apr 25
Virtual tour
None
Basement information
Unfinished
Building size
--
Status
In-Active
Property sub type
Att/Row/Townhouse
Maintenance fee
$N/A
Year built
--
Additional Details
MORTGAGE INFO
ESTIMATED PAYMENT
Location
Some information about this property - Grey Street

Book a Showing
Find your dream home ✨
I agree to receive marketing and customer service calls and text messages from homepapa. Consent is not a condition of purchase. Msg/data rates may apply. Msg frequency varies. Reply STOP to unsubscribe. Privacy Policy & Terms of Service.








