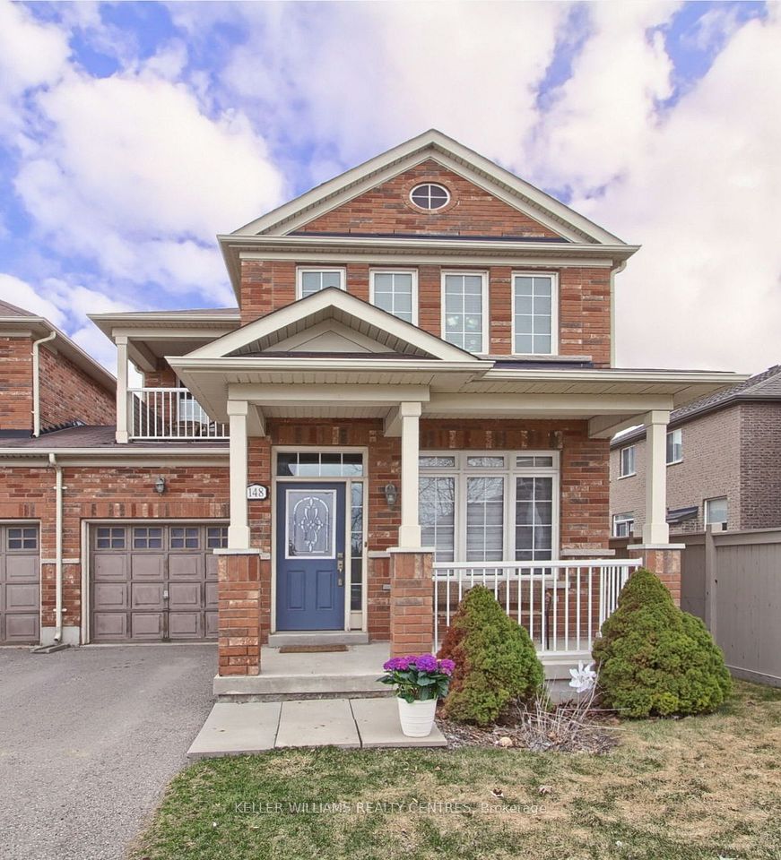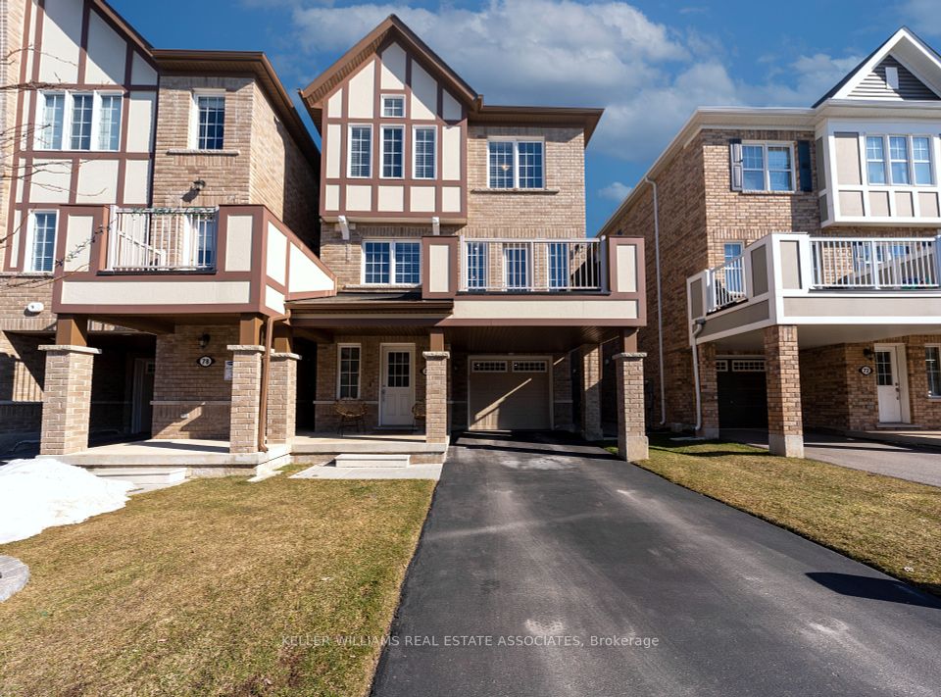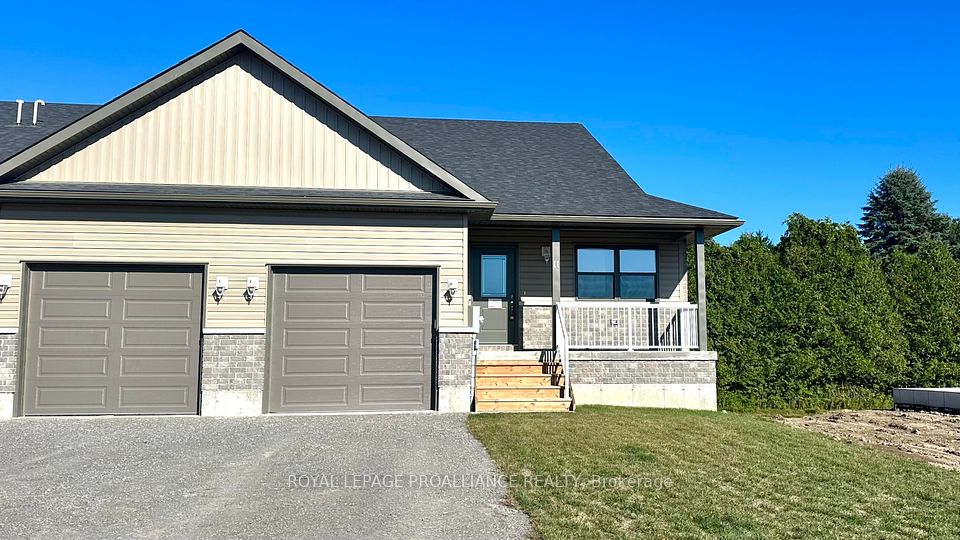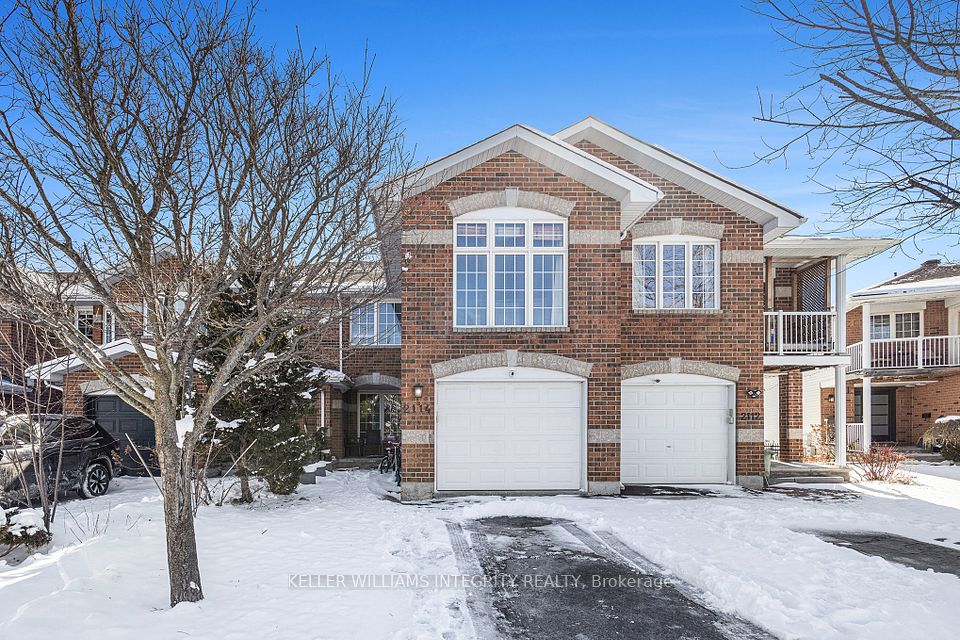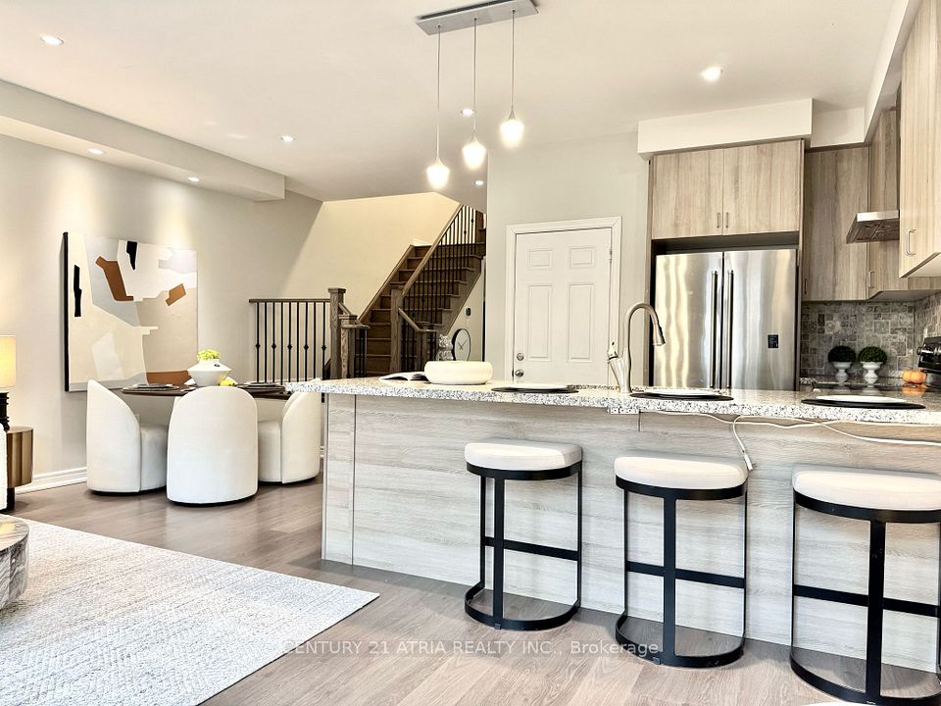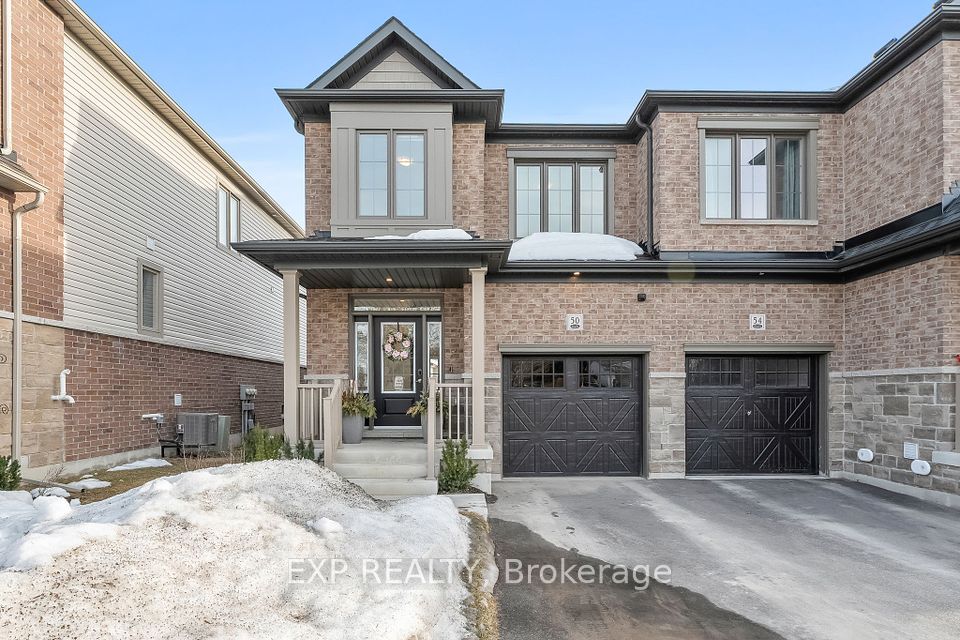$659,900
520 Grey Street, Brant, ON N3S 6Y6
Price Comparison
Property Description
Property type
Att/Row/Townhouse
Lot size
N/A
Style
2-Storey
Approx. Area
N/A
Room Information
| Room Type | Dimension (length x width) | Features | Level |
|---|---|---|---|
| Foyer | 2.79 x 1.78 m | N/A | Main |
| Bathroom | 1.78 x 0.91 m | 2 Pc Bath | Main |
| Living Room | 6.4 x 3.33 m | N/A | Main |
| Kitchen | 5.61 x 2.44 m | Combined w/Dining | Main |
About 520 Grey Street
Discover this stunning, nearly new freehold townhome, just three years old and ready for you to call home! This beautifully designed two-story residence offers ample space for the entire family, featuring three generously sized bedrooms, 2.5 bathrooms, and a functional layout. Step inside to a bright and welcoming foyer, complete with a stylish staircase leading to the second floor, a convenient closet, garage access, and a handy 2-piece powder room. The open-concept main floor boasts a spacious living room, dining area, and modern kitchen, all seamlessly connected and leading to the backyard through a sleek glass door. Upstairs, you'll find a primary suite with a walk-in closet and a private 3-piece ensuite. Two additional bedrooms and a 4-piece main bathroom complete the second level. The large basement provides laundry facilities, abundant storage, and endless potential for customization. Enjoy the convenience of an attached single-car garage and a private driveway. Ideally situated near Highway 403, schools, shopping, dining, and all the fantastic amenities Brantford has to offer, this home is a must-see. Schedule your private showing today!
Home Overview
Last updated
6 days ago
Virtual tour
None
Basement information
Unfinished
Building size
--
Status
In-Active
Property sub type
Att/Row/Townhouse
Maintenance fee
$N/A
Year built
--
Additional Details
MORTGAGE INFO
ESTIMATED PAYMENT
Location
Some information about this property - Grey Street

Book a Showing
Find your dream home ✨
I agree to receive marketing and customer service calls and text messages from homepapa. Consent is not a condition of purchase. Msg/data rates may apply. Msg frequency varies. Reply STOP to unsubscribe. Privacy Policy & Terms of Service.








