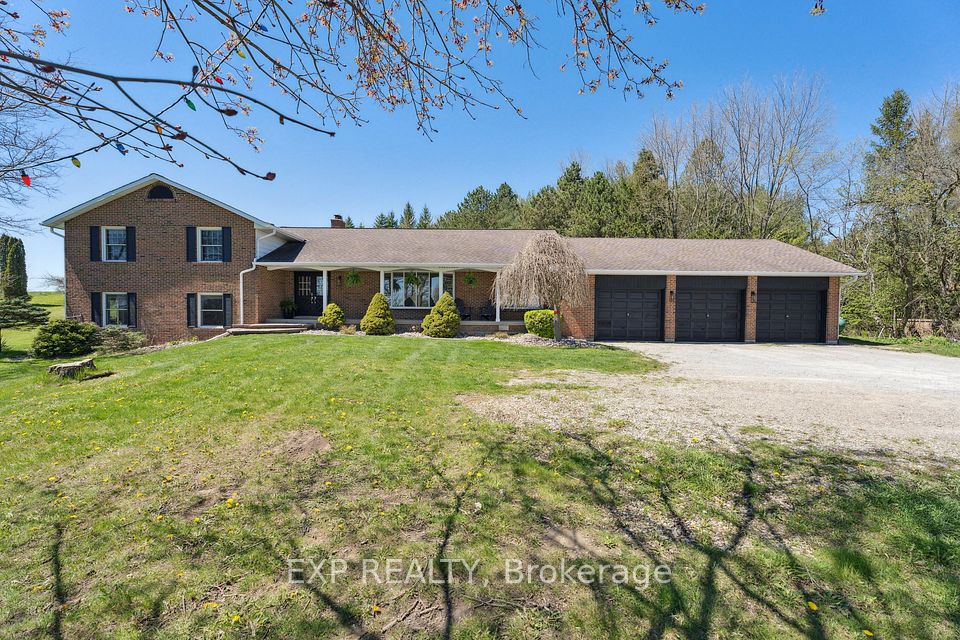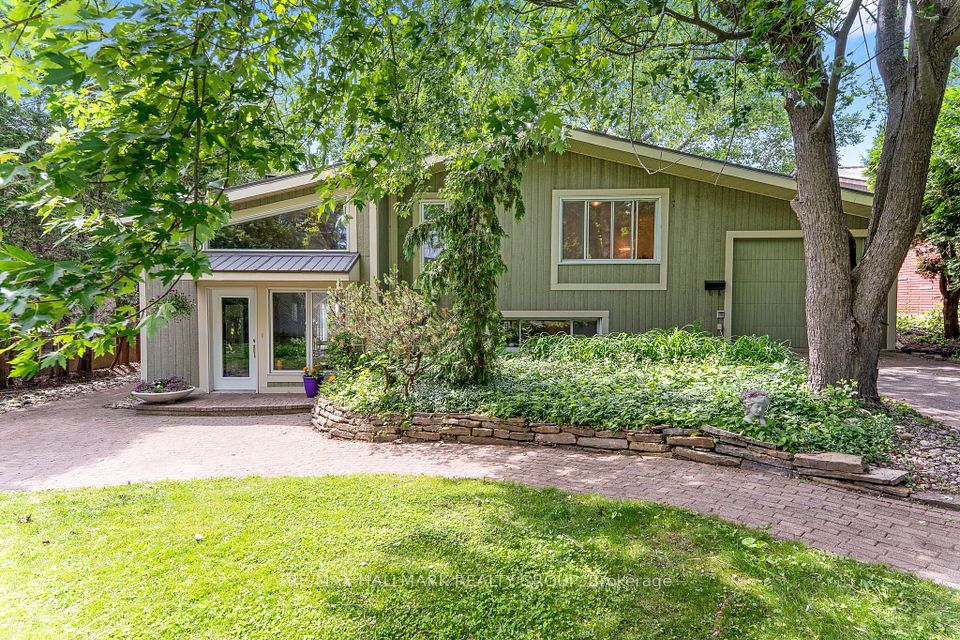
$2,299,000
52 Woodycrest Avenue, Toronto E03, ON M4J 3A7
Virtual Tours
Price Comparison
Property Description
Property type
Detached
Lot size
N/A
Style
3-Storey
Approx. Area
N/A
Room Information
| Room Type | Dimension (length x width) | Features | Level |
|---|---|---|---|
| Living Room | 4.52 x 4.13 m | Hardwood Floor, Open Concept, Recessed Lighting | Main |
| Dining Room | 5.18 x 3.76 m | Hardwood Floor, Open Concept, Recessed Lighting | Main |
| Kitchen | 6.77 x 4.79 m | Tile Floor, Centre Island, Stainless Steel Appl | Main |
| Primary Bedroom | 5.83 x 4.76 m | Hardwood Floor, W/W Closet, W/O To Balcony | Second |
About 52 Woodycrest Avenue
Charming and Spacious Home in the Heart of Danforth Village! Welcome to this beautifully renovated, three-story gem offering nearly 3,000 sq. ft. of comfortable living space. Perfectly situated in the vibrant Danforth Village, this home features 4+1 bedrooms, providing ample room for family, guests, or a home office. Enjoy the convenience and potential of a separate entrance walkout basement ideal for an income suite or extra living space. Plus, a double car garage adds to the ease of your daily life. Don't miss out on this wonderful opportunity to own a spacious, updated home in one of the most sought-after neighbourhoods. House is vacant and easy to show.
Home Overview
Last updated
9 hours ago
Virtual tour
None
Basement information
Finished with Walk-Out
Building size
--
Status
In-Active
Property sub type
Detached
Maintenance fee
$N/A
Year built
2024
Additional Details
MORTGAGE INFO
ESTIMATED PAYMENT
Location
Some information about this property - Woodycrest Avenue

Book a Showing
Find your dream home ✨
I agree to receive marketing and customer service calls and text messages from homepapa. Consent is not a condition of purchase. Msg/data rates may apply. Msg frequency varies. Reply STOP to unsubscribe. Privacy Policy & Terms of Service.






