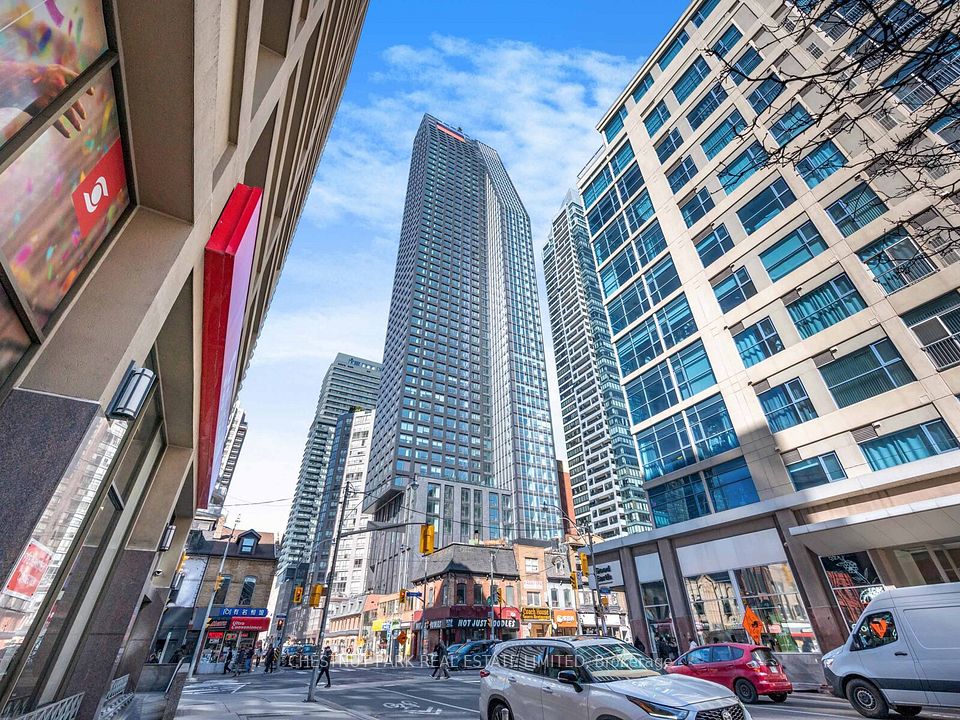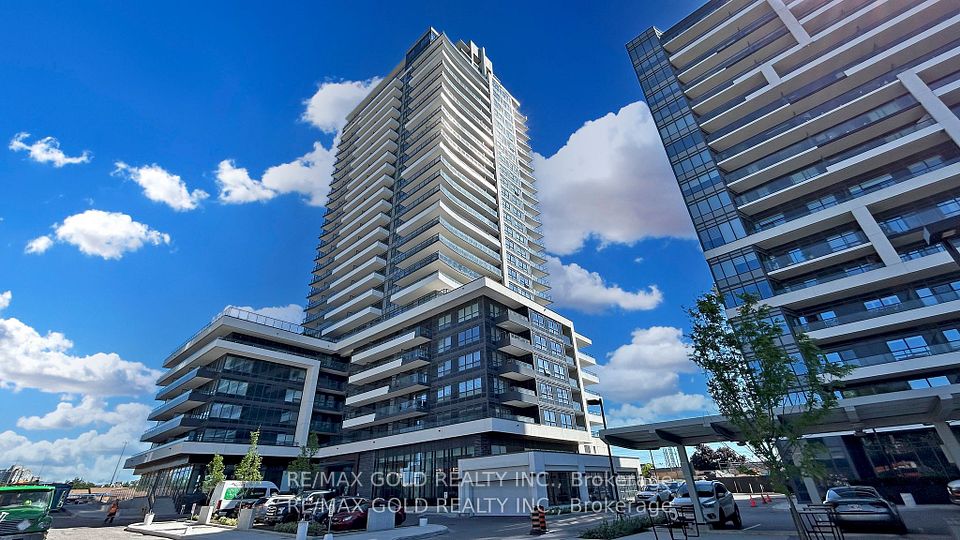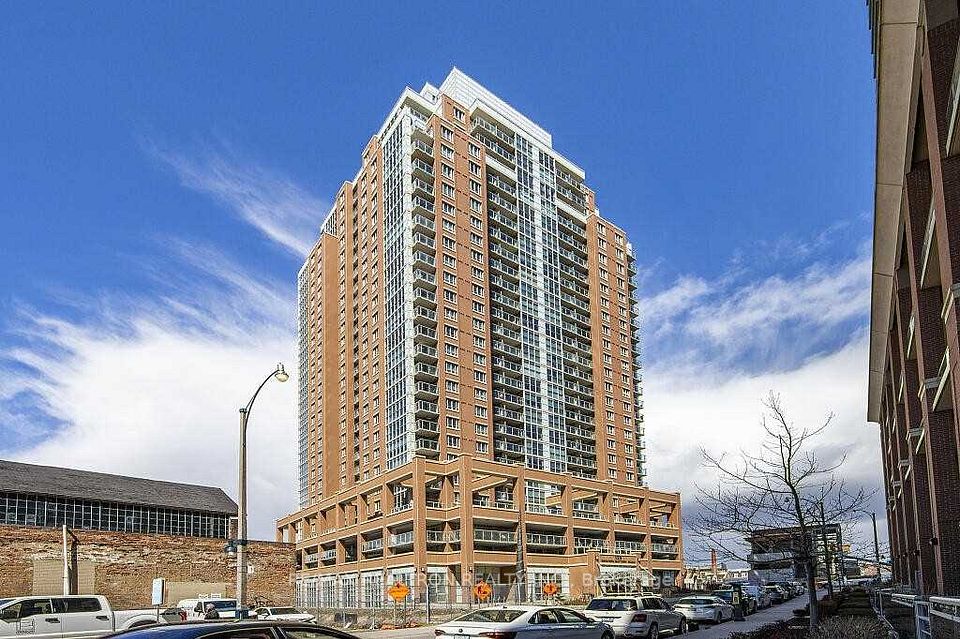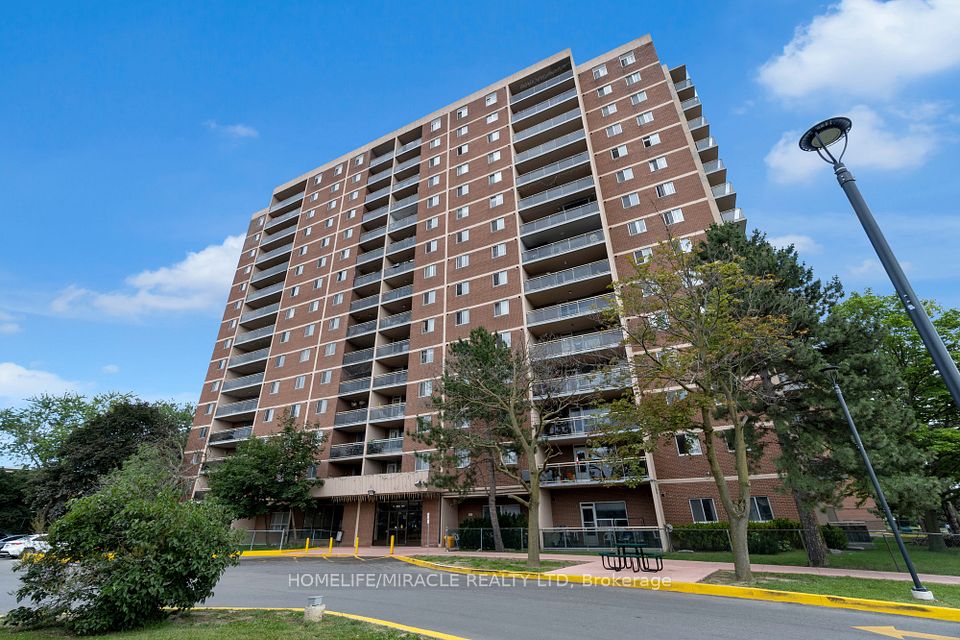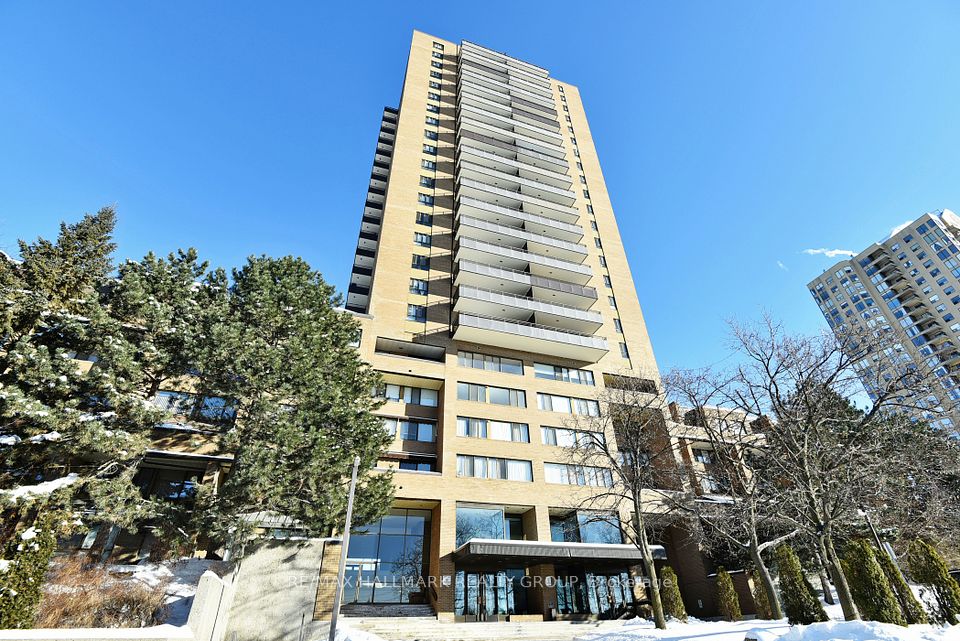$399,900
52 Tripp Boulevard, Quinte West, ON K8V 5V1
Virtual Tours
Price Comparison
Property Description
Property type
Condo Apartment
Lot size
N/A
Style
Apartment
Approx. Area
N/A
Room Information
| Room Type | Dimension (length x width) | Features | Level |
|---|---|---|---|
| Living Room | 4.6 x 3.97 m | Combined w/Dining, Broadloom, W/O To Balcony | Main |
| Dining Room | 4.9 x 2.78 m | Combined w/Living, Broadloom, Large Window | Main |
| Kitchen | 2.77 x 2.46 m | Breakfast Area, Stainless Steel Appl, Renovated | Main |
| Breakfast | 2.46 x 1.84 m | Combined w/Kitchen, Overlooks Dining, Bay Window | Main |
About 52 Tripp Boulevard
Beautifully Renovated 2 Bedroom + Den, Top Floor Corner Unit at the Tilbury Building of the Westwind Condos! Just Move In & Enjoy the Best of Adult Leisurely Lifestyle Living! A Bright and Spacious 1450Sqft Layout w/ Tons of Natural Light all over, exuding Warmth & Inviting Vibes! Freshly Painted Walls & Ceilings w/ New Carpeting, New Doors, New Toilets, New LED Light Fixtures & New Window Blinds Installed Thru-Out Entire Unit! Renovated Kitchen w/ Brand New Stainless Steel Appliances, New Cabinets & Counters, New Backsplash & Sink, Featuring an Absolutely Stunning Breakfast Eat-In Nook w/ Inviting Bay Window! Vast Living & Dining Room, Perfect for all Your Entertainment & Relaxing Needs! Primary Bedroom is Exceptionally Large w/ a Walk-In Closet & Full 4pc Ensuite Bath, while 3pc Secondary Bath has a Walk-In Shower and is Located just next to 2nd Bedroom! Lovely Generous-Sized Den can be used as a 3rd Bedroom, Family Room or Office. A/C Updated 2024. Enjoy the Convenience of an In-suite Laundry Room w/ Lots of Shelving Space for Extra Storage, w/ a Brand New Front Load Washer & Dryer Installed! Unwind & Relish the Views from Your Sunny Front Facing Balcony. Extra Features include a Large Storage Locker, Oversized Underground Parking Space, Easy Elevator Accessibility, Garbage & Recycling Disposal, Quick Exit Access to the Stairs & Ample Visitor Parking. Minutes to Downtown Trenton w/ Restaurants, Parks, Shops, Cafes, Banks, a Library, Hospital and Marina just Steps Away!
Home Overview
Last updated
4 days ago
Virtual tour
None
Basement information
None
Building size
--
Status
In-Active
Property sub type
Condo Apartment
Maintenance fee
$973.55
Year built
--
Additional Details
MORTGAGE INFO
ESTIMATED PAYMENT
Location
Some information about this property - Tripp Boulevard

Book a Showing
Find your dream home ✨
I agree to receive marketing and customer service calls and text messages from homepapa. Consent is not a condition of purchase. Msg/data rates may apply. Msg frequency varies. Reply STOP to unsubscribe. Privacy Policy & Terms of Service.








