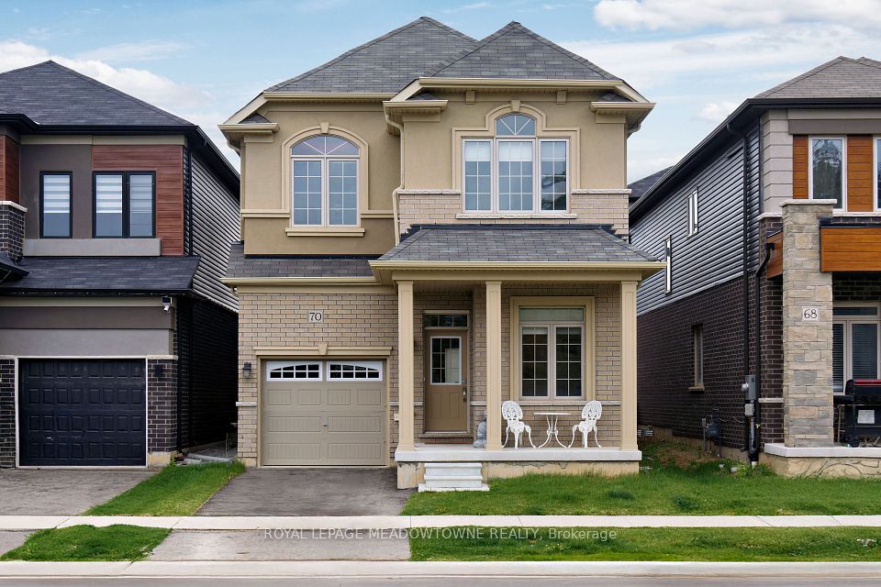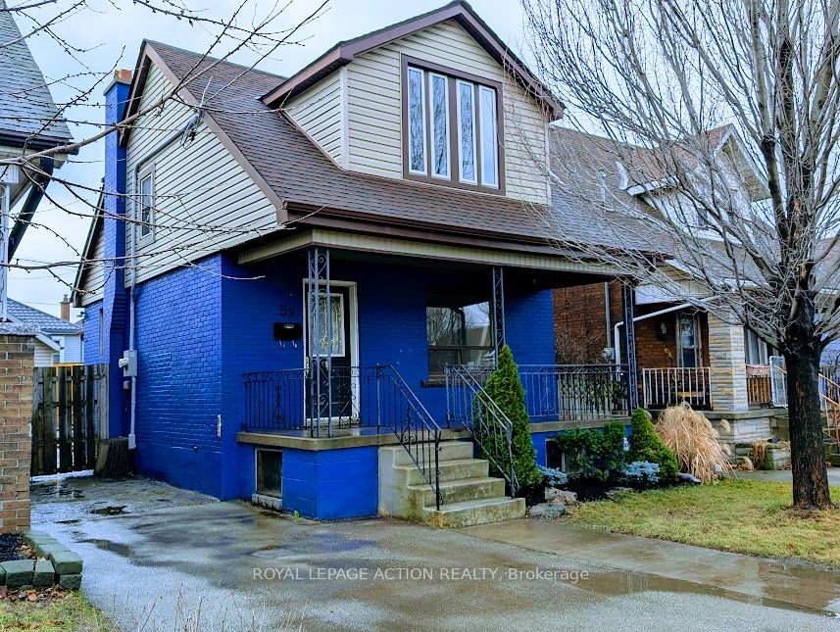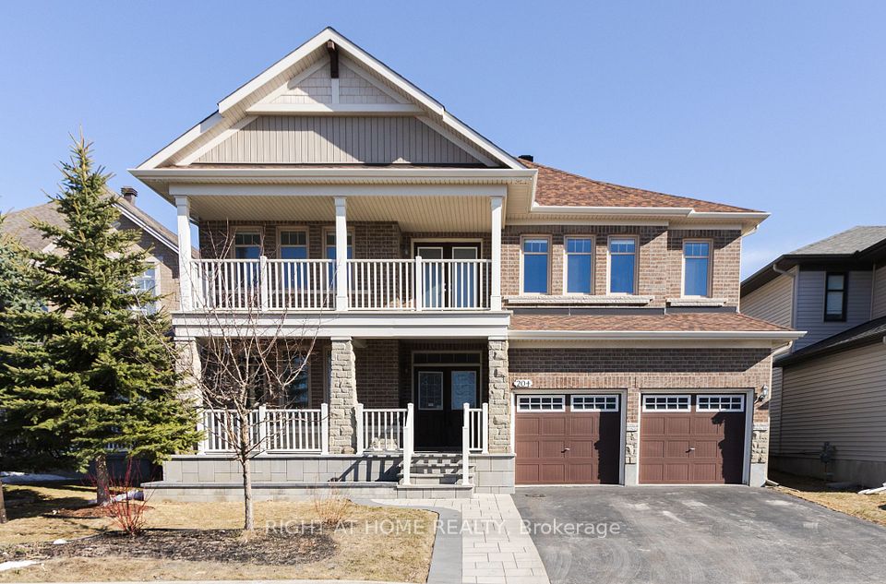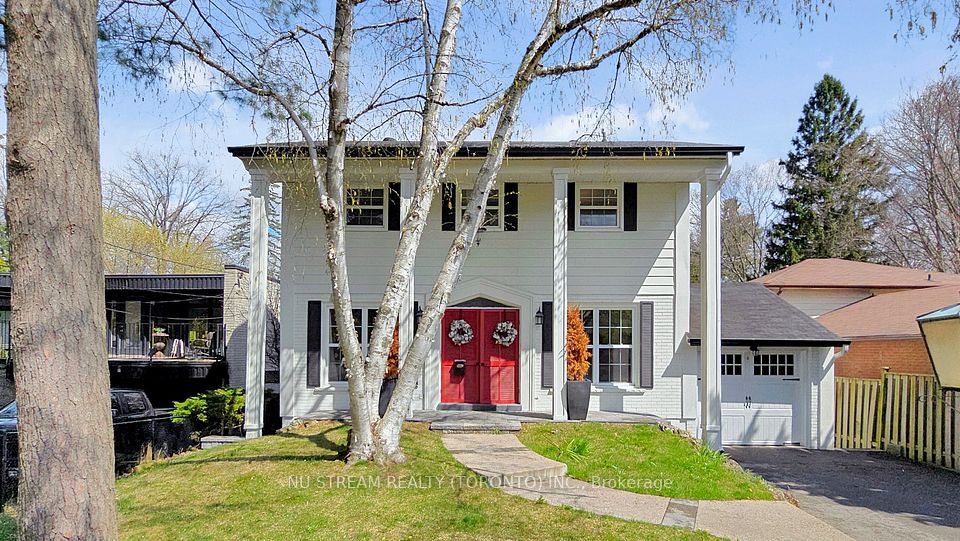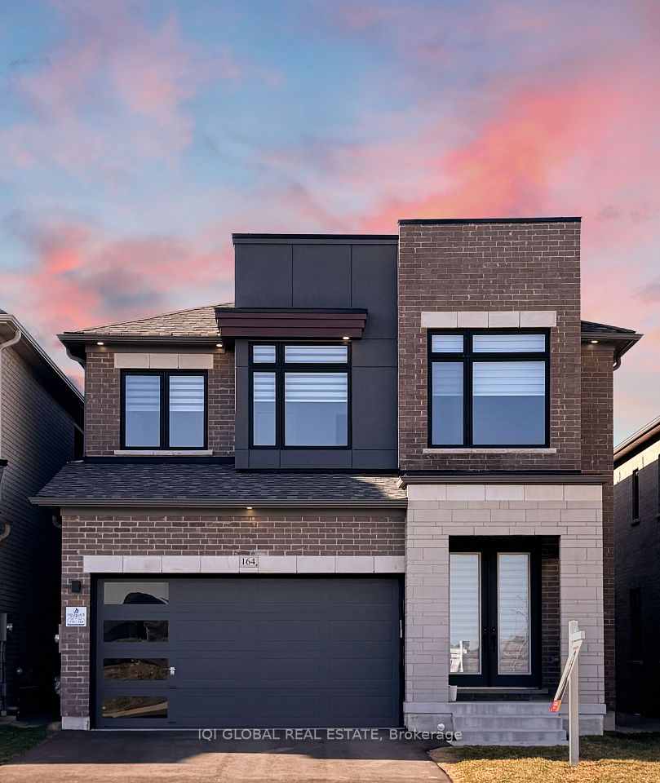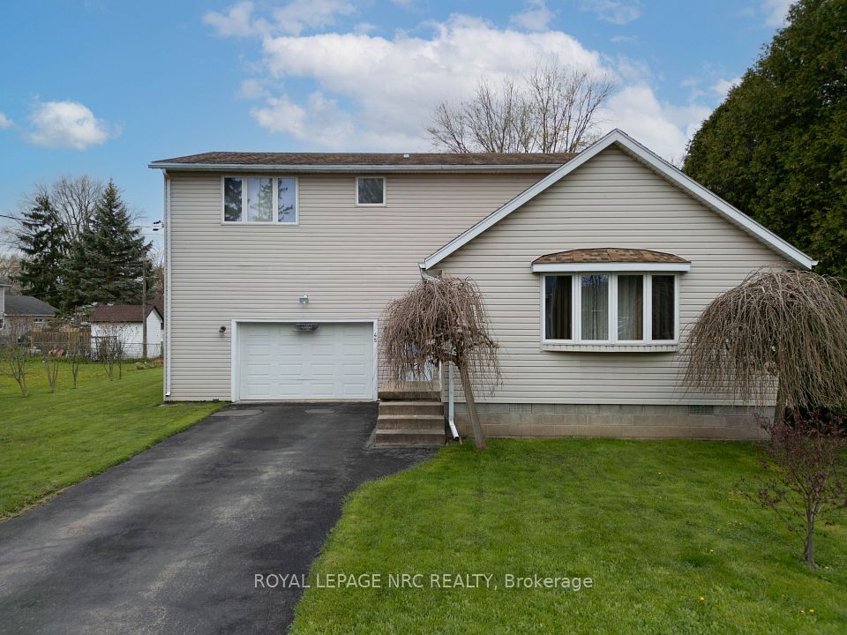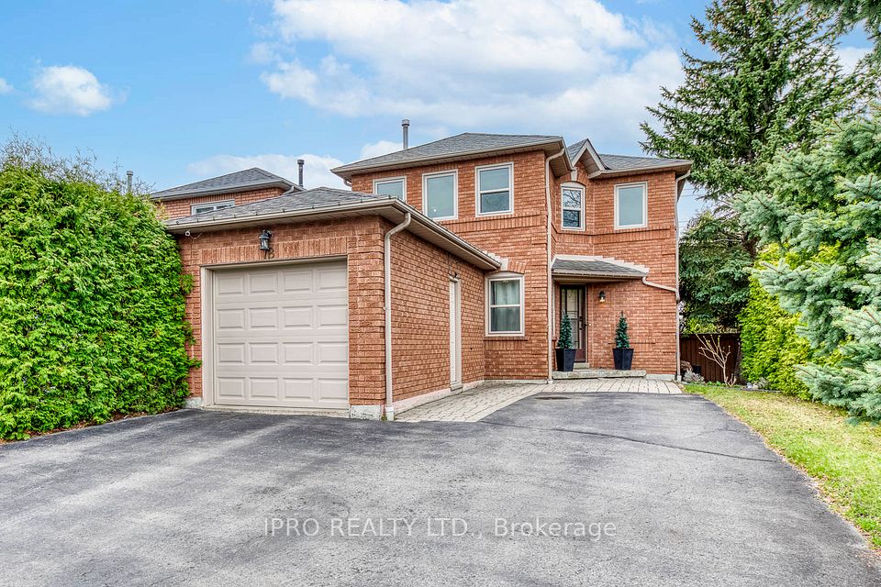$949,000
52 Silverthorne Drive, Cambridge, ON N3C 0B4
Virtual Tours
Price Comparison
Property Description
Property type
Detached
Lot size
N/A
Style
2-Storey
Approx. Area
N/A
About 52 Silverthorne Drive
Step into sophistication at this captivating residence. Boasting nearly 2,000 sq. ft. of tastefully curated living space plus a fully finished designer basement, this exquisite home rests on a premium inside corner lot looking onto peaceful parkland and scenic trails. Properties of this calibre are truly rare. Thoughtfully upgraded throughout, it offers a 4-car driveway and professionally landscaped grounds. A grand double-door entrance leads to a spacious foyer with soaring 9-ft ceilings, setting the stage for the elegant open-concept design. The main level features refined living, family, and dining areas with timeless wainscoting, flowing into a sophisticated great room with a stylish feature wall. At the heart of the home lies a custom kitchen with quartz countertops, premium built-in appliances, under-cabinet lighting, and a gas cooktop. From the dinette, step into your private outdoor retreat complete with a deck, hot tub, and custom shed ideal for entertaining or unwinding. The carpet-free interior is adorned with rich laminate and ceramic flooring, with plush carpeting only in the upper hallway. A beautifully crafted hardwood staircase leads to three generously sized bedrooms and a cozy loft-style sitting area. The luxurious primary suite showcases dual walk-in closets and a spa-inspired ensuite with a soaker tub, double vanities, and a glass-enclosed shower. A full laundry room with built-in cabinetry enhances everyday function. The finished basement adds flexibility with a spacious rec room, fourth bedroom, and a stylish full bath perfect as an in-law suite, guest quarters, or future secondary unit. Major mechanicals have been updated for peace of mind: furnace (2018), AC (2023), water softener (2025). The water tank is also owned. Ideally located near top-rated schools, lush parks, scenic trails, and the Grand River, with swift access to Hwy 401 and charming Hespeler Village, this home offers the perfect fusion of luxury, lifestyle, and location.
Home Overview
Last updated
1 day ago
Virtual tour
None
Basement information
Full, Finished
Building size
--
Status
In-Active
Property sub type
Detached
Maintenance fee
$N/A
Year built
--
Additional Details
MORTGAGE INFO
ESTIMATED PAYMENT
Location
Some information about this property - Silverthorne Drive

Book a Showing
Find your dream home ✨
I agree to receive marketing and customer service calls and text messages from homepapa. Consent is not a condition of purchase. Msg/data rates may apply. Msg frequency varies. Reply STOP to unsubscribe. Privacy Policy & Terms of Service.







