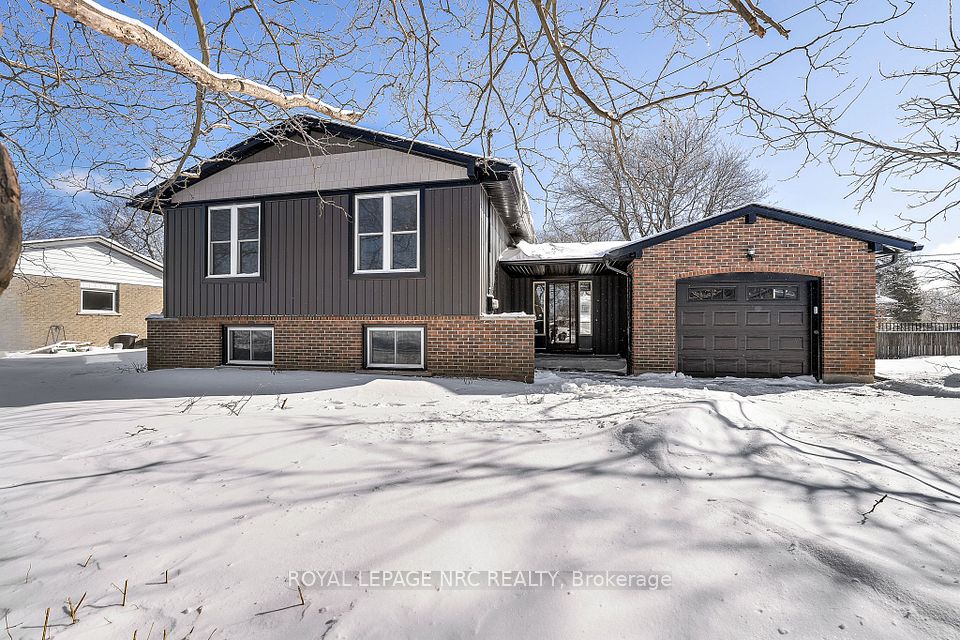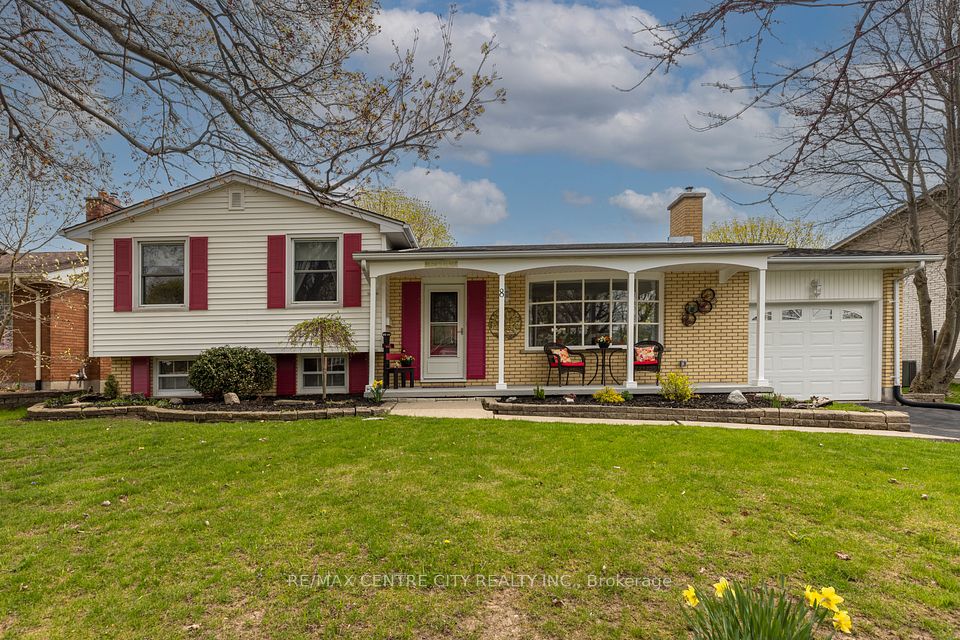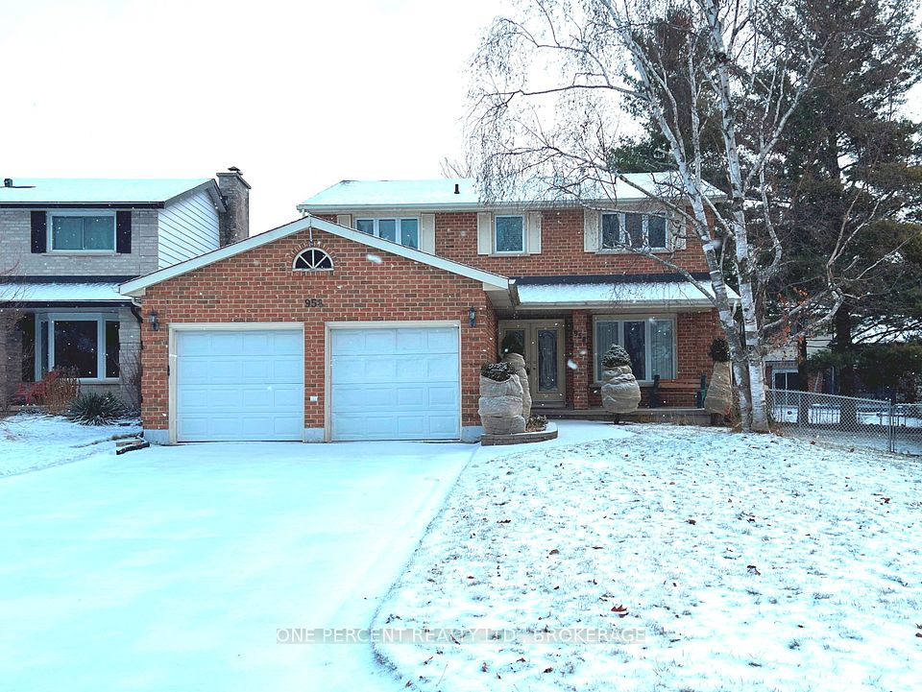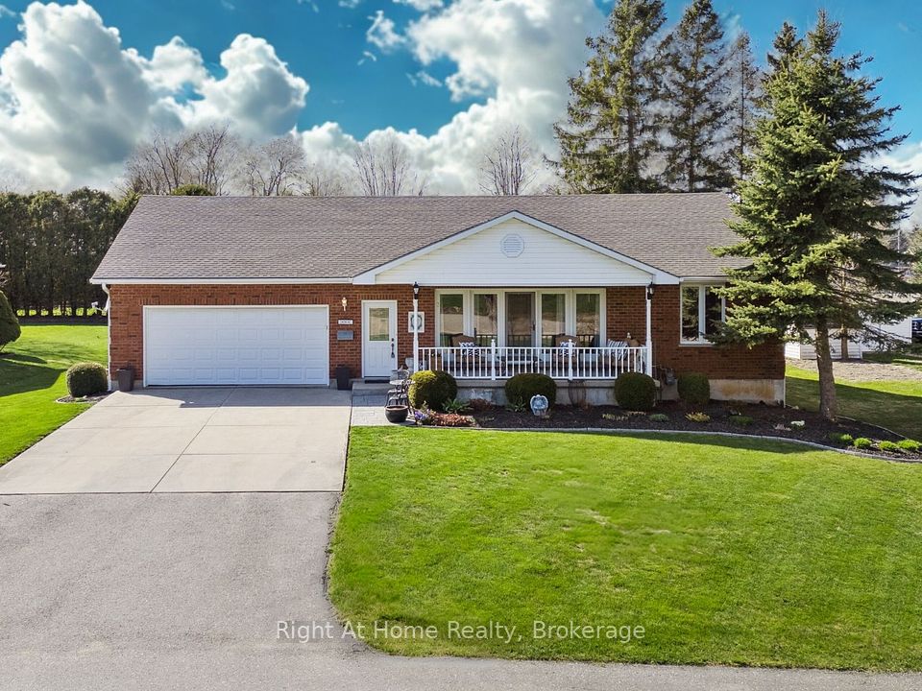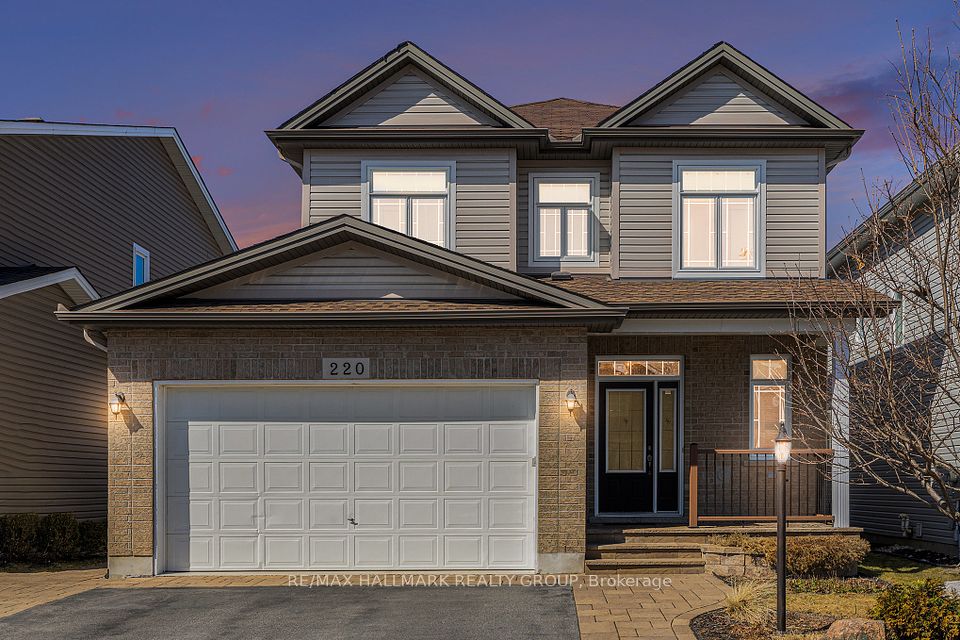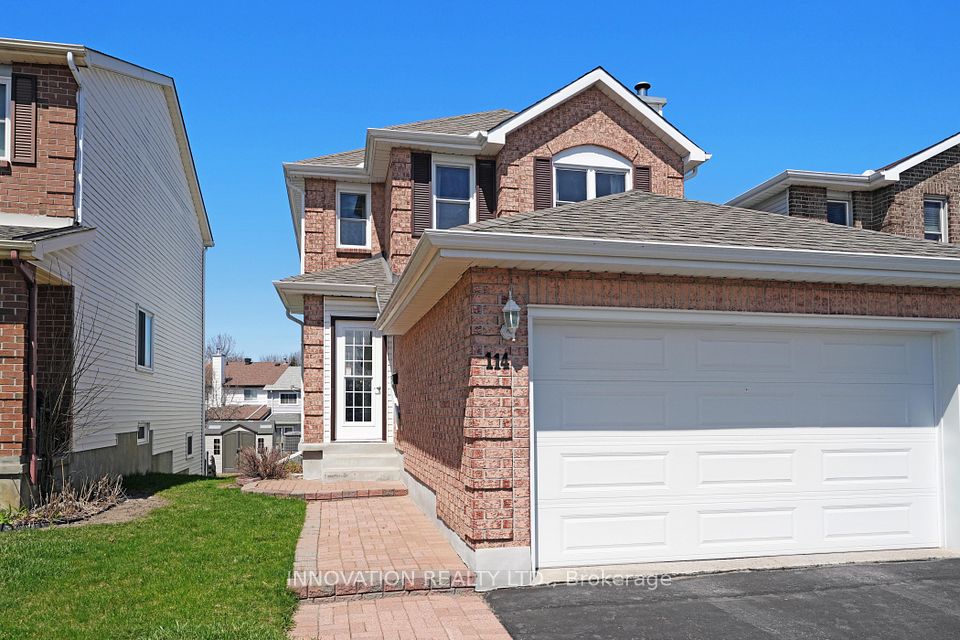$799,900
52 Rosenfeld Drive, Barrie, ON L4M 5X4
Price Comparison
Property Description
Property type
Detached
Lot size
< .50 acres
Style
Backsplit 4
Approx. Area
N/A
Room Information
| Room Type | Dimension (length x width) | Features | Level |
|---|---|---|---|
| Living Room | 3.65 x 7.49 m | Combined w/Dining | Ground |
| Dining Room | 3.65 x 7.49 m | Combined w/Living | Ground |
| Kitchen | 4.01 x 3.58 m | Eat-in Kitchen, W/O To Garden | Ground |
| Primary Bedroom | 4.16 x 4.19 m | 4 Pc Ensuite | Upper |
About 52 Rosenfeld Drive
Welcome to 52 Rosenfeld Dr! This beautifully maintained, spacious family home is ready for you to move in. Situated in a highly desirable Barrie neighborhood, this charming 4-bedroom, 2-bathroom home boasts laminate flooring throughout, making cleaning a breeze. The well-designed layout offers a dedicated kitchen space, perfect for meal prep, and an area for your dining table. The lower-level family room, complete with an electric fireplace, is ideal for quality time with loved ones. The spacious unfinished basement presents endless possibilities for upgrades, whether as a workshop or a second playroom. Lots of fruit trees in front/back yard! Located near parks, schools, Georgian College, RVH, and just a short drive to HWY 400 for easy commuting, this home is perfect for first-time buyers, extended families, or investors!
Home Overview
Last updated
Apr 7
Virtual tour
None
Basement information
Full
Building size
--
Status
In-Active
Property sub type
Detached
Maintenance fee
$N/A
Year built
--
Additional Details
MORTGAGE INFO
ESTIMATED PAYMENT
Location
Some information about this property - Rosenfeld Drive

Book a Showing
Find your dream home ✨
I agree to receive marketing and customer service calls and text messages from homepapa. Consent is not a condition of purchase. Msg/data rates may apply. Msg frequency varies. Reply STOP to unsubscribe. Privacy Policy & Terms of Service.







