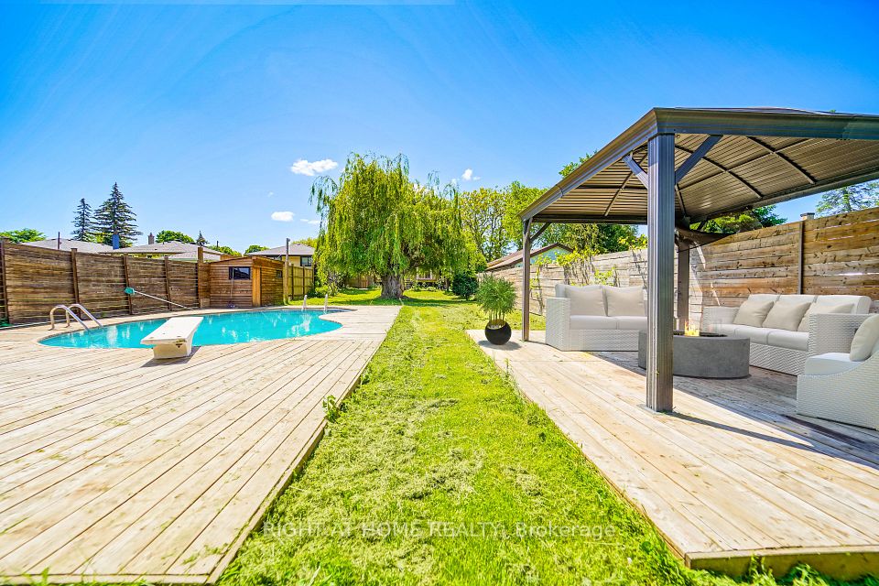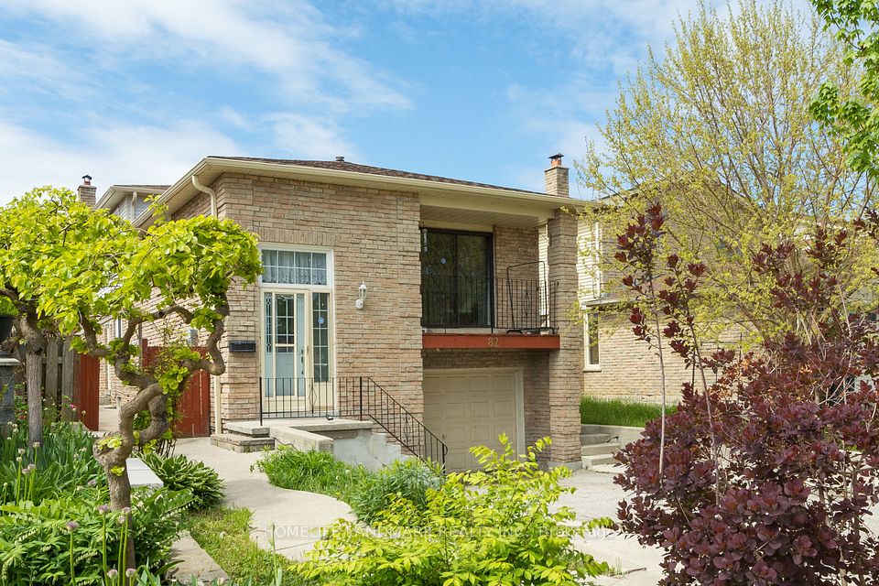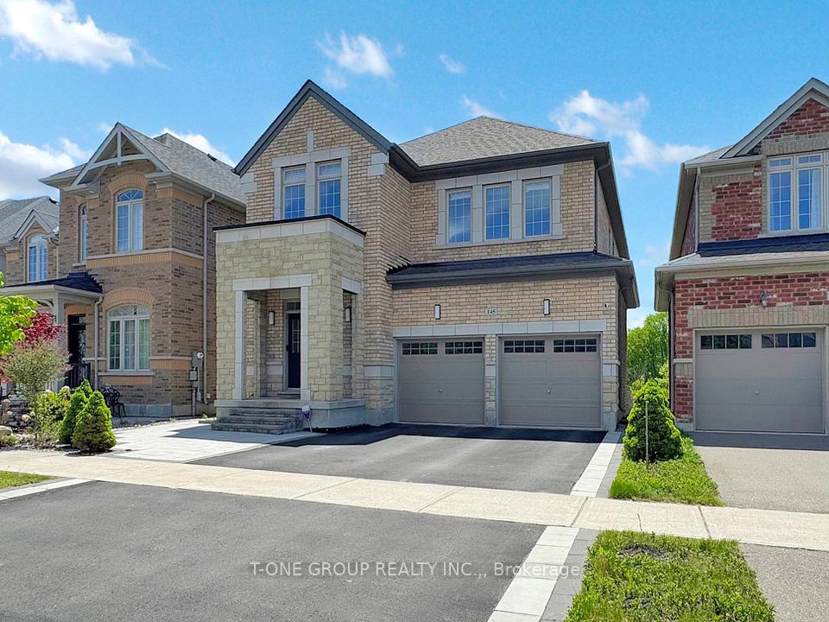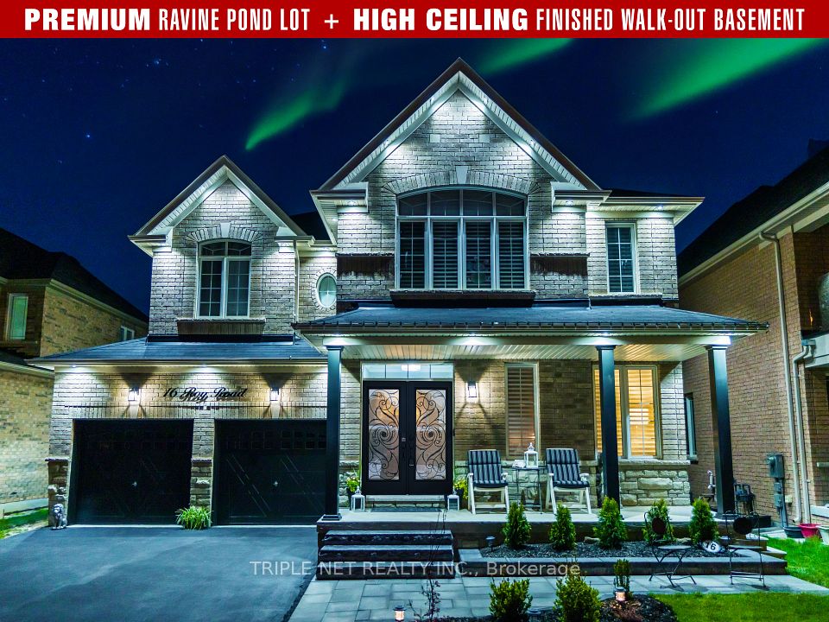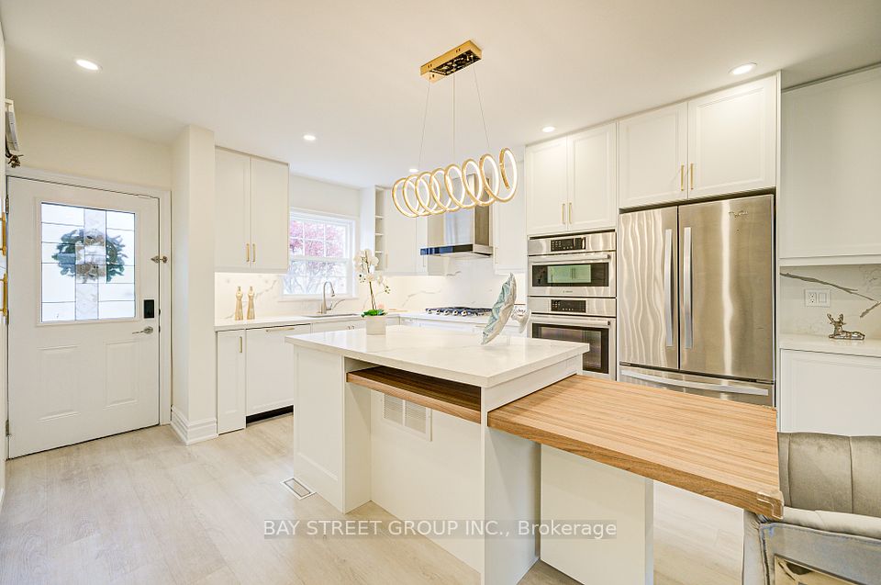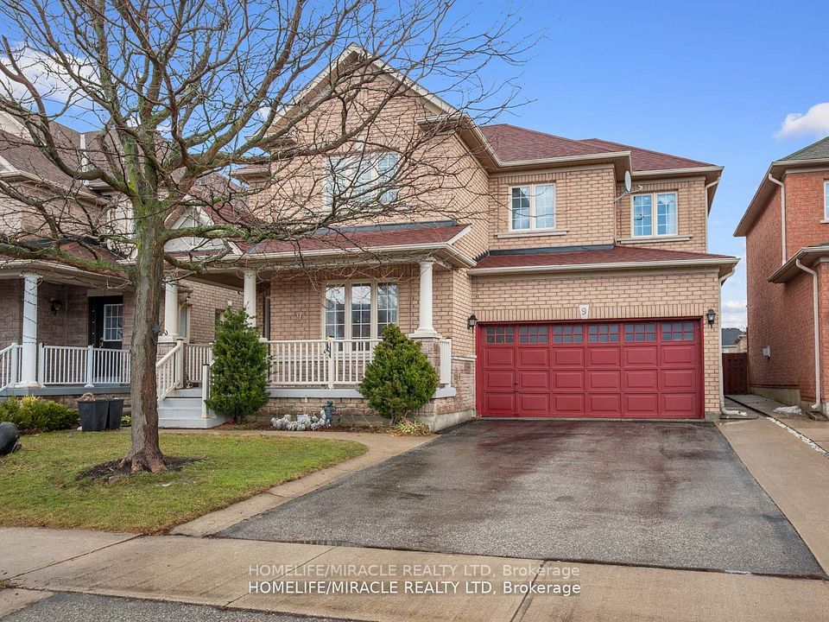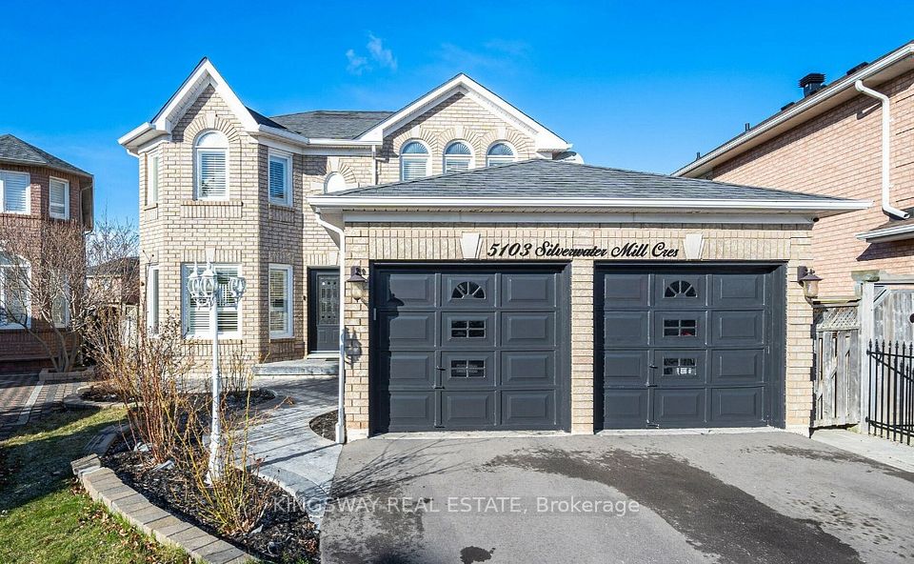
$1,499,000
52 Linderwood Drive, Brampton, ON L7A 1S4
Virtual Tours
Price Comparison
Property Description
Property type
Detached
Lot size
N/A
Style
2-Storey
Approx. Area
N/A
Room Information
| Room Type | Dimension (length x width) | Features | Level |
|---|---|---|---|
| Family Room | 4.9 x 3.53 m | Hardwood Floor, Gas Fireplace, California Shutters | Main |
| Kitchen | 5.48 x 3.53 m | Ceramic Floor, Combined w/Br, Centre Island | Main |
| Breakfast | 5.48 x 3.53 m | Ceramic Floor, Combined w/Kitchen, W/O To Yard | Main |
| Living Room | 4.87 x 3.34 m | Hardwood Floor, Crown Moulding, California Shutters | Main |
About 52 Linderwood Drive
Rare opportunity to own a luxurious 4+2 bedroom detached home on a premium 66x85 ft corner lot in a highly desirable location. This beautifully maintained home features a spacious main floor with a family room and fireplace, bright living and dining areas with pot lights, and a modern kitchen with stainless steel appliances, center island, backsplash, and ceramic flooring. The second floor offers a large primary bedroom with a 5-piece ensuite and his & her closets, plus a versatile den that can be used as an office or easily converted into a fifth bedroom. A striking spiral staircase enhances the home's visual appeal. The finished 2-bedroom basement has a separate entrance from the garage, ideal for rental income or extended family, and includes its own laundry area with a white dishwasher. The home also includes two sets of washers and dryers, crown molding on the main level, two upgraded bathrooms with quartz counters, a durable metal roof, a backyard shed, and parking for six vehicles. Conveniently located near schools, parks, grocery stores, plaza, and GO Station.
Home Overview
Last updated
12 hours ago
Virtual tour
None
Basement information
Finished
Building size
--
Status
In-Active
Property sub type
Detached
Maintenance fee
$N/A
Year built
--
Additional Details
MORTGAGE INFO
ESTIMATED PAYMENT
Location
Some information about this property - Linderwood Drive

Book a Showing
Find your dream home ✨
I agree to receive marketing and customer service calls and text messages from homepapa. Consent is not a condition of purchase. Msg/data rates may apply. Msg frequency varies. Reply STOP to unsubscribe. Privacy Policy & Terms of Service.






