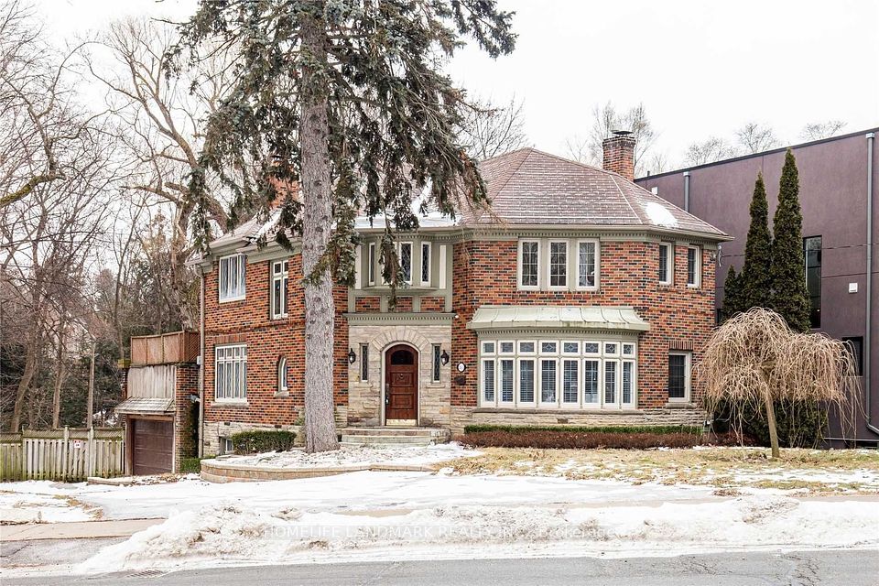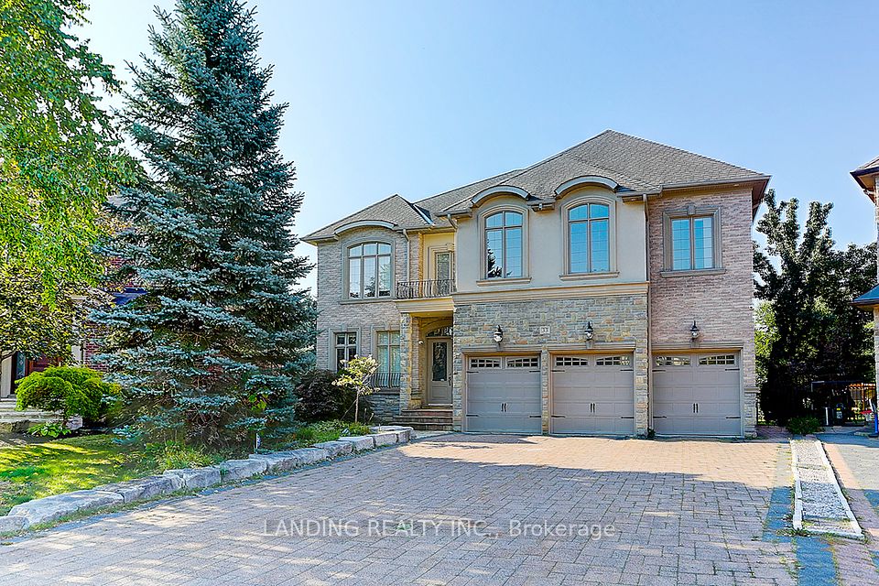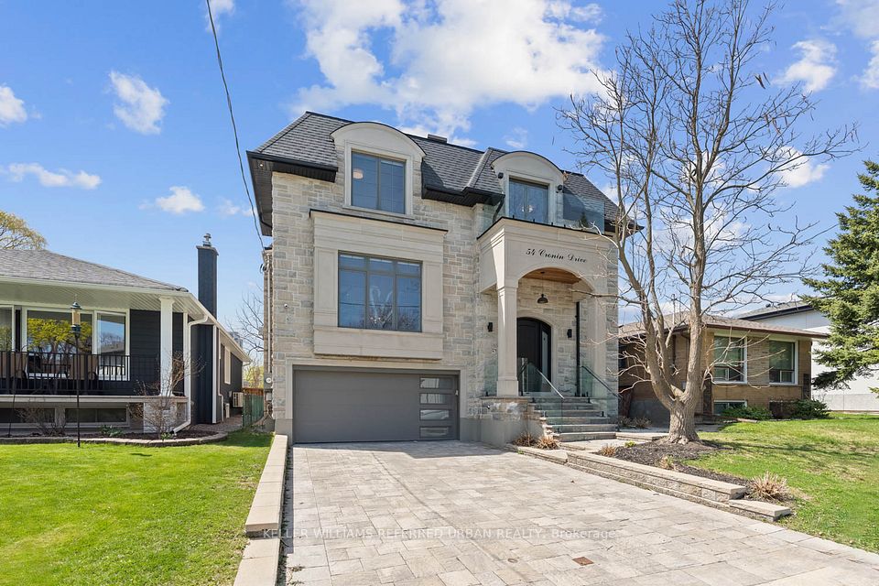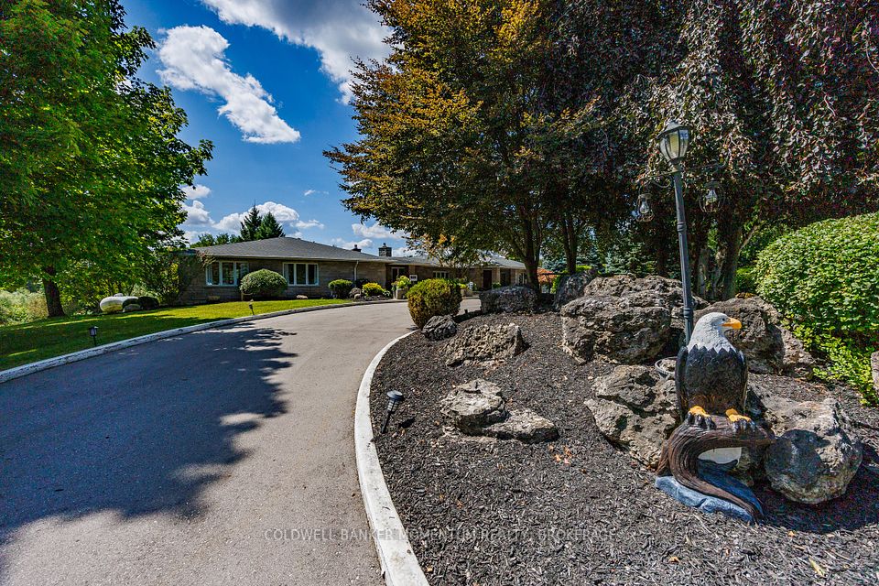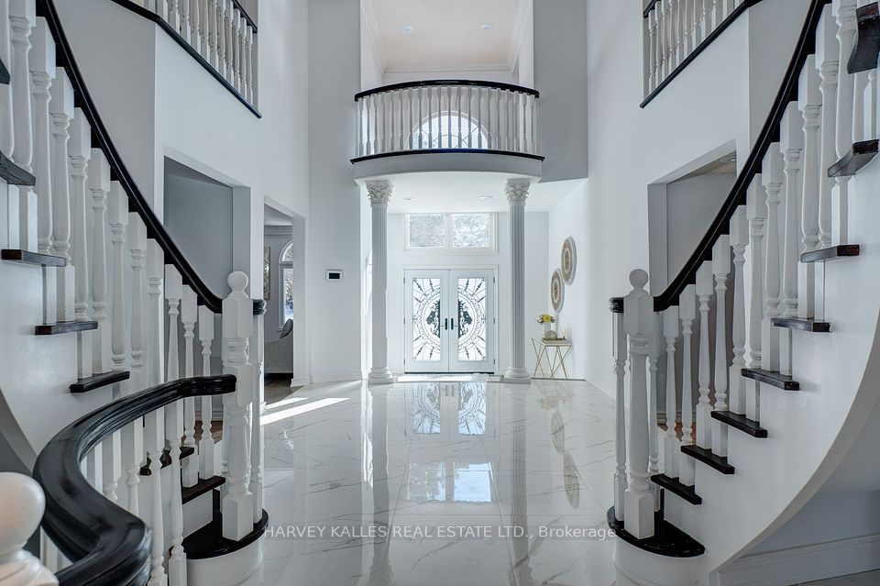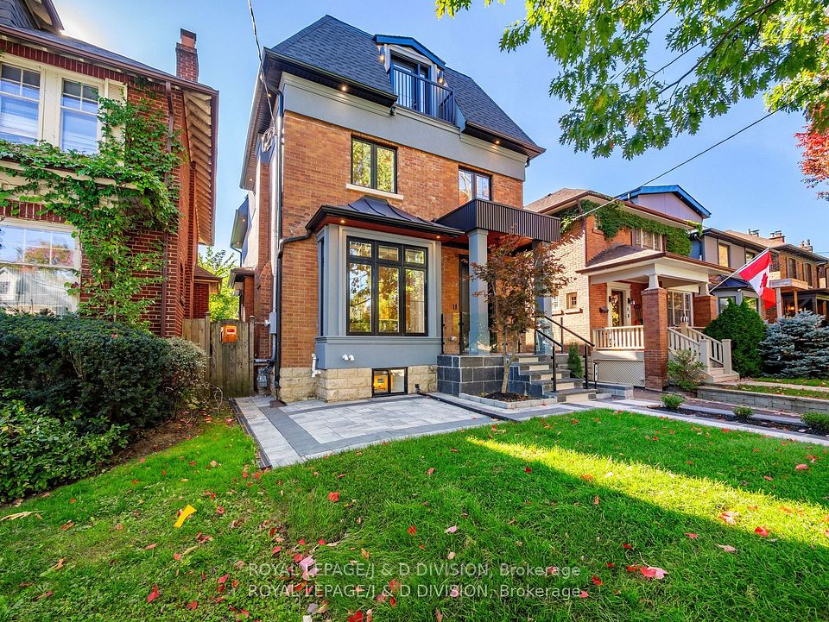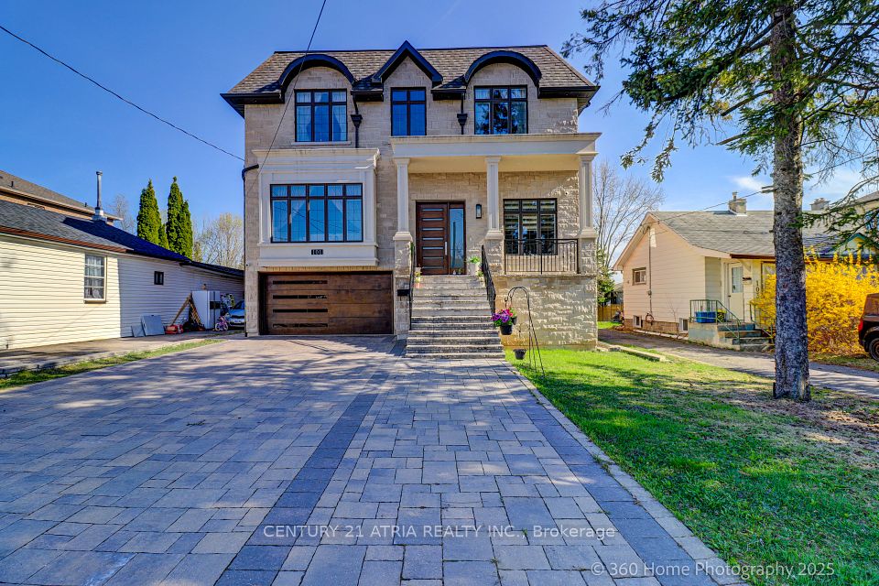$3,788,000
52 Laureleaf Road, Markham, ON L3T 2Y1
Virtual Tours
Price Comparison
Property Description
Property type
Detached
Lot size
N/A
Style
2-Storey
Approx. Area
N/A
Room Information
| Room Type | Dimension (length x width) | Features | Level |
|---|---|---|---|
| Living Room | 6.88 x 4.24 m | Hardwood Floor, Gas Fireplace, Pot Lights | Main |
| Dining Room | 5.42 x 4.26 m | Hardwood Floor, Pot Lights, Crown Moulding | Main |
| Kitchen | 7.29 x 4.45 m | Centre Island, B/I Appliances, Eat-in Kitchen | Main |
| Solarium | 5.18 x 3.48 m | Tile Floor, W/O To Deck | Main |
About 52 Laureleaf Road
Experience Luxurious Living in Prestigious Bayview Glen. Welcome to an extraordinary opportunity in one of the GTA's most coveted communities- Bayview Glen. Situated on a rare and expansive 106 ft x 152 ft lot, this stately estate offers over 8,000 sq.ft. of beautifully crafted living space (5,391 sq.ft. above grade), combining timeless elegance with modern functionality. From the moment you arrive, the circular driveway and 4-car garage featuring a 3-car width and a tandem space with a full rear garage door set the tone for exceptional curb appeal and unmatched convenience. Inside, discover 5+1 spacious bedrooms and 8 washrooms, all designed with comfort, sophistication, and family living in mind. The main level impresses with 9-foot ceilings, oversized principal rooms, and a sun-filled all-season solarium, ideal for relaxing or entertaining year-round.The fully finished walkout basement echoes the sophistication of the upper levels, featuring a stylish wet bar, a spacious recreation room ideal for entertaining, a private bedroom with a 3-piece ensuite, and direct access to a beautifully landscaped west-facing backyard perfect for evening gatherings and outdoor entertaining. Architectural features such as dual staircases and four stunning skylights infuse the home with natural light and a sense of grandeur throughout. Located in the prestigious Bayview Glen School District and just minutes from Bayview Golf and Country Club, Shops, Restaurants, and major highways - this home blends lifestyle, location, and luxury. Don't miss your chance to own one of Bayview Glens finest residences. **See Virtual Tour and Floor Plans** OPEN HOUSE SAT & SUN 2-4 P.M.**
Home Overview
Last updated
3 days ago
Virtual tour
None
Basement information
Finished with Walk-Out, Separate Entrance
Building size
--
Status
In-Active
Property sub type
Detached
Maintenance fee
$N/A
Year built
--
Additional Details
MORTGAGE INFO
ESTIMATED PAYMENT
Location
Some information about this property - Laureleaf Road

Book a Showing
Find your dream home ✨
I agree to receive marketing and customer service calls and text messages from homepapa. Consent is not a condition of purchase. Msg/data rates may apply. Msg frequency varies. Reply STOP to unsubscribe. Privacy Policy & Terms of Service.







