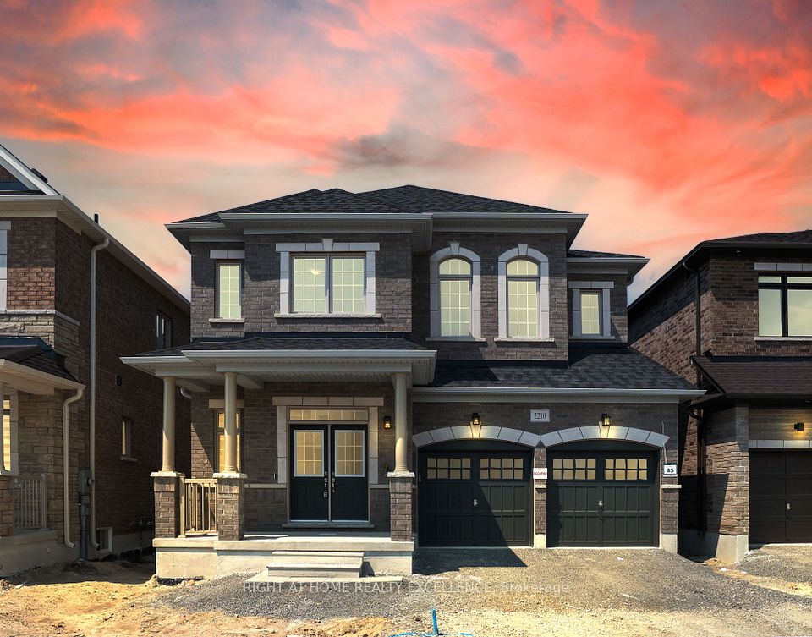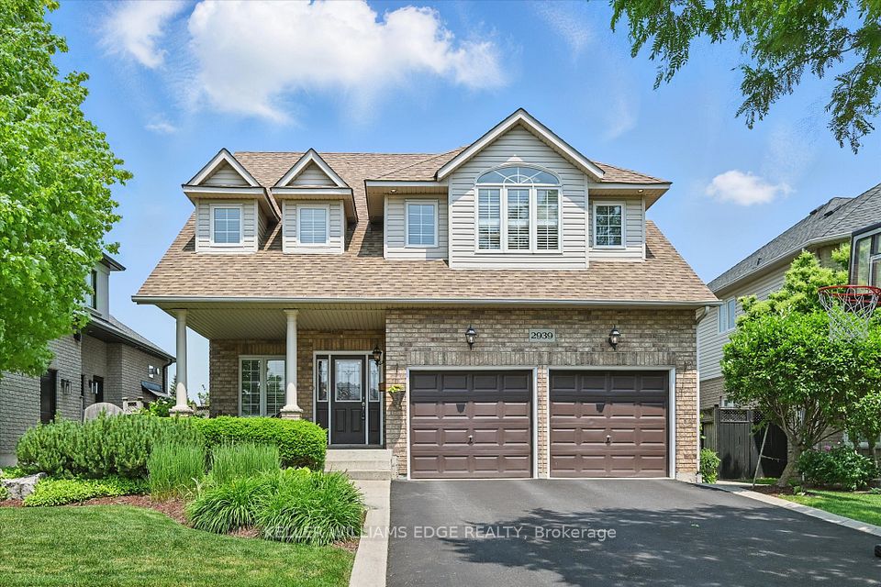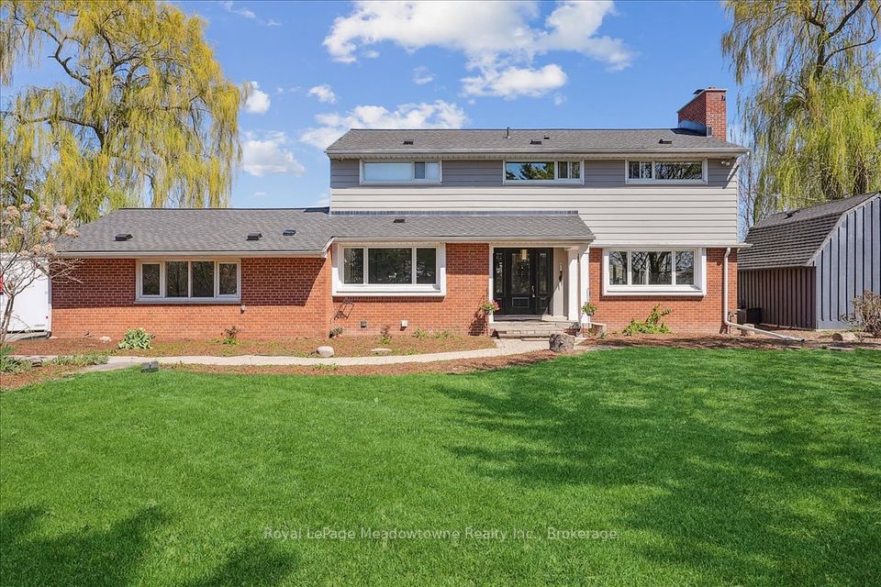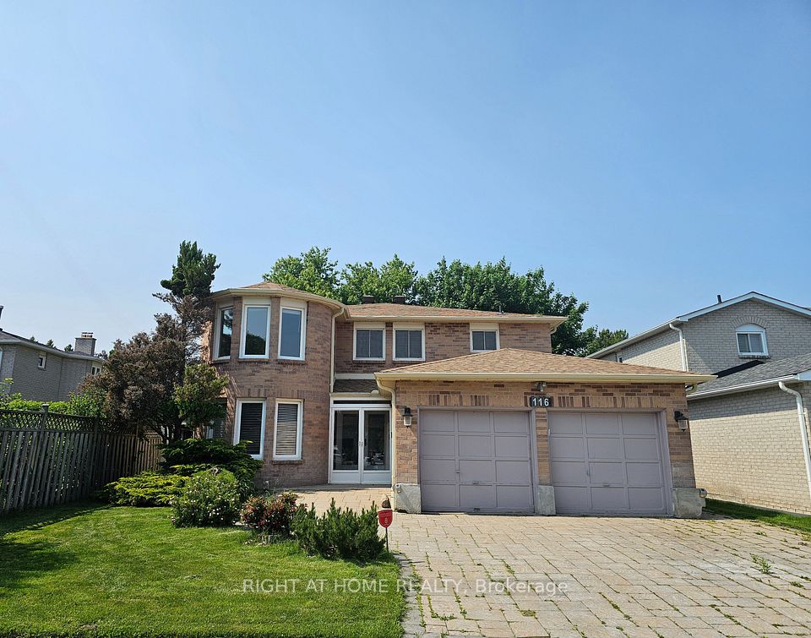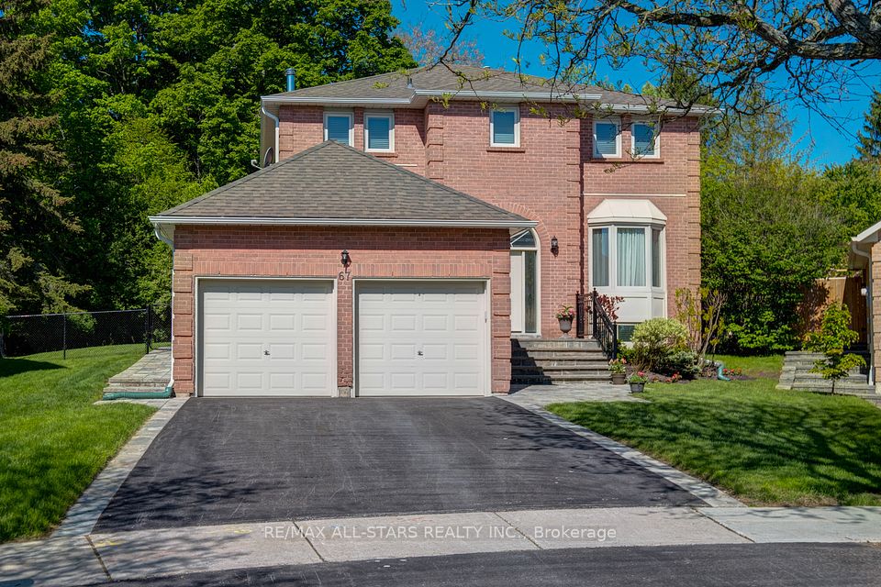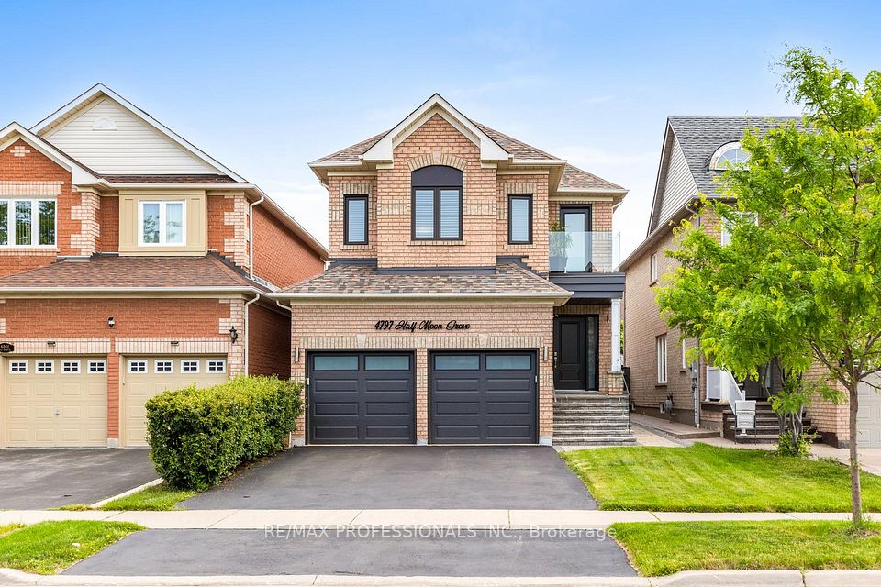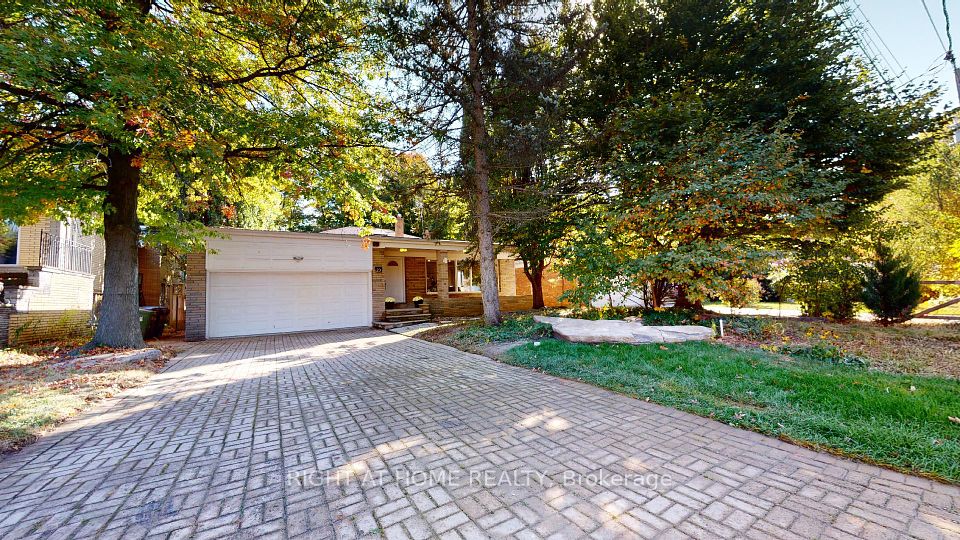
$1,738,000
52 Lady Angela Lane, Vaughan, ON L6A 4S7
Virtual Tours
Price Comparison
Property Description
Property type
Detached
Lot size
N/A
Style
2-Storey
Approx. Area
N/A
Room Information
| Room Type | Dimension (length x width) | Features | Level |
|---|---|---|---|
| Living Room | 4.85 x 3.34 m | Combined w/Dining, Hardwood Floor, Open Concept | Main |
| Kitchen | 3.04 x 3.06 m | Granite Counters, Backsplash, Stainless Steel Appl | Main |
| Breakfast | 3.34 x 3.06 m | Combined w/Kitchen, Open Concept, W/O To Yard | Main |
| Family Room | 3.66 x 5.59 m | Vaulted Ceiling(s), Hardwood Floor, Fireplace | Main |
About 52 Lady Angela Lane
Stunning 4 Bedroom Home In The Prestigious Upper Thornhill Estates, Perfectly Situated On A Quiet, Family-Friendly Street With A Private Backyard Backing Onto Green Space And No Rear Neighbors. Desirable West Exposure With Afternoon Sun! Fully Interlocked Driveway & Backyard! This Exquisite Property Features A Bright And Spacious Open-To-Above Family Room With Soaring 17Ft Ceilings Flooded With Natural Light, A Formal Dining And Living Room, With Pot Lights And Crown Moulding, Ideal For Entertaining. A Gourmet Eat-In Kitchen With Granite Countertops, Stainless Steel Appliances, Backsplash, And A Large Breakfast Area With Walk Out To Beautiful Private Backyard. The Luxurious Master Retreat Offers A Spacious Walk-In Closet, A Lavish 5-Piece Ensuite And Your Very Own Private Terrace! Located Close To Top-Rated Schools, Parks, Trails, Public Transit, Shops And Restaurants, This Home Combines Elegance, Comfort, And Functionality, Making It Perfect For Families Of All Sizes!
Home Overview
Last updated
1 day ago
Virtual tour
None
Basement information
Full
Building size
--
Status
In-Active
Property sub type
Detached
Maintenance fee
$N/A
Year built
--
Additional Details
MORTGAGE INFO
ESTIMATED PAYMENT
Location
Some information about this property - Lady Angela Lane

Book a Showing
Find your dream home ✨
I agree to receive marketing and customer service calls and text messages from homepapa. Consent is not a condition of purchase. Msg/data rates may apply. Msg frequency varies. Reply STOP to unsubscribe. Privacy Policy & Terms of Service.






