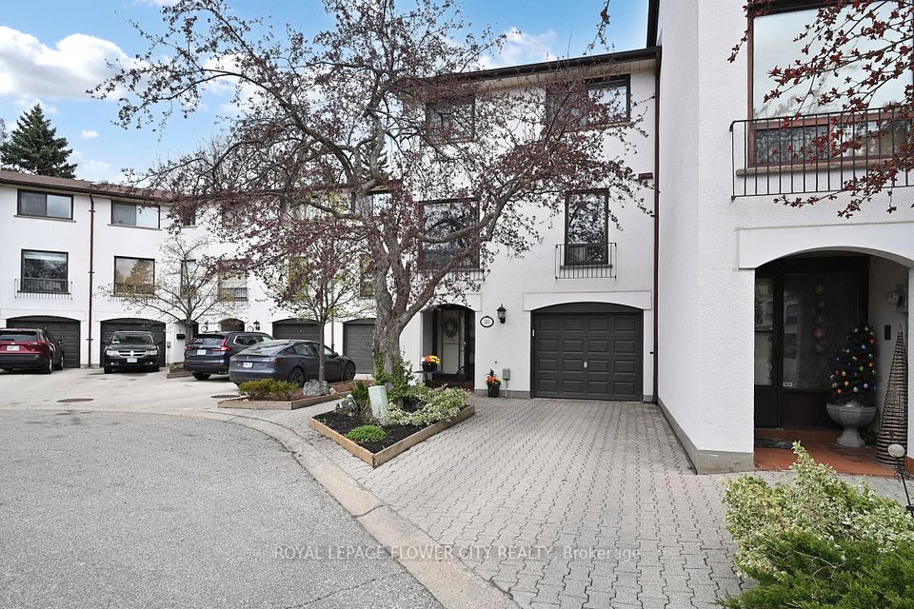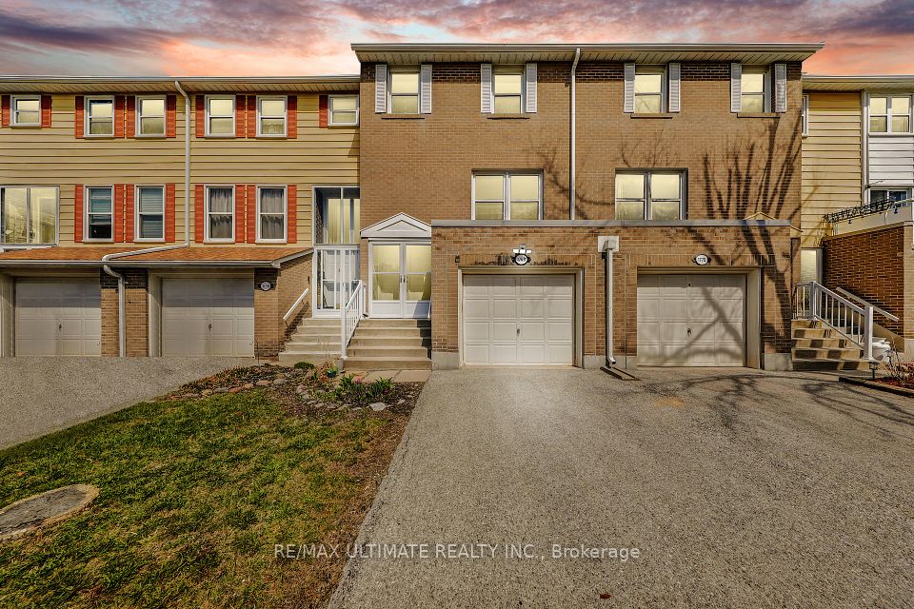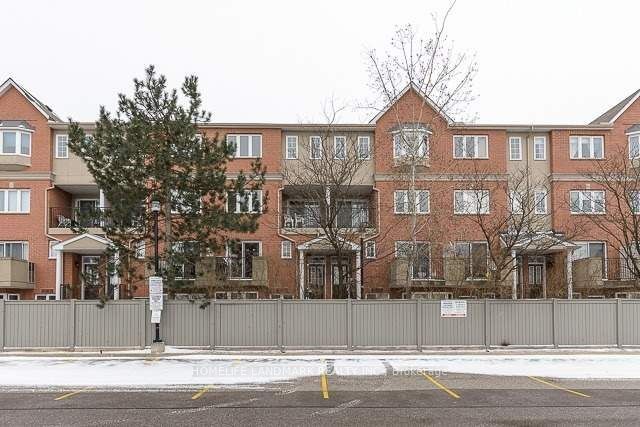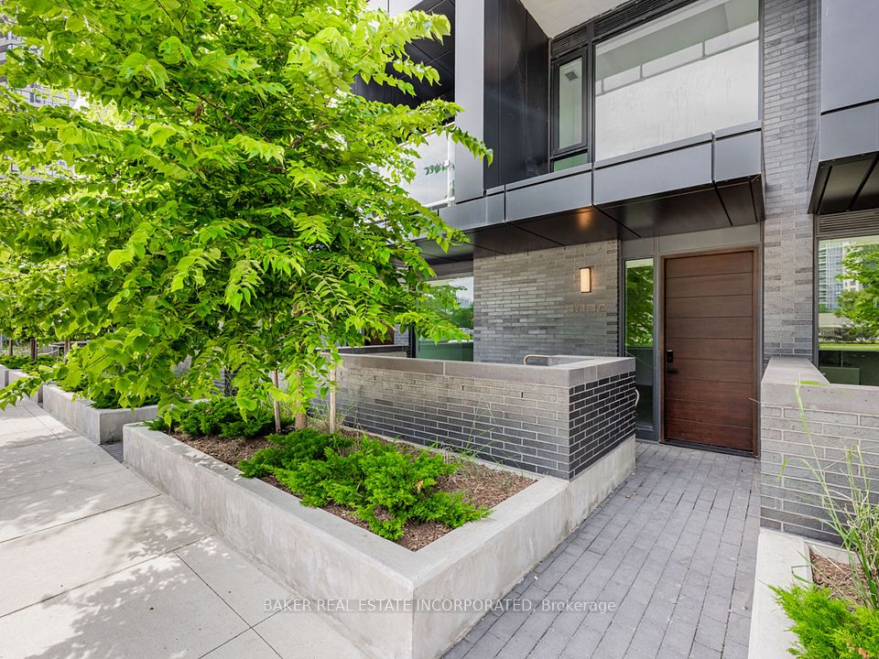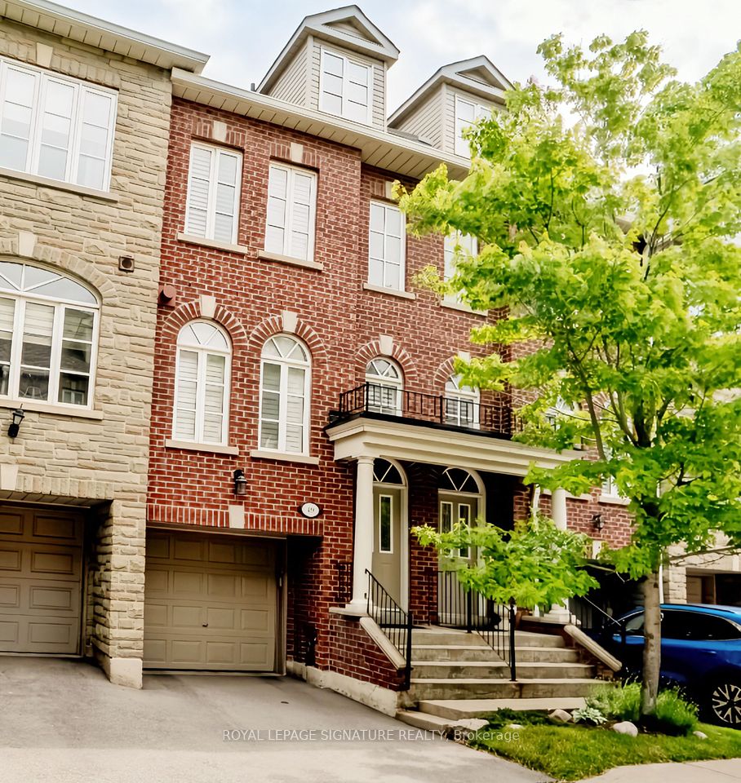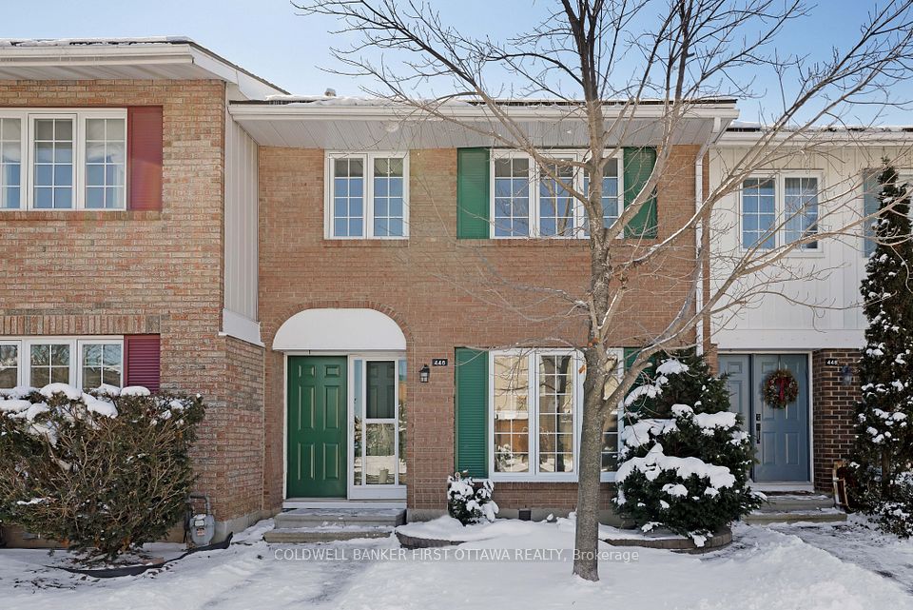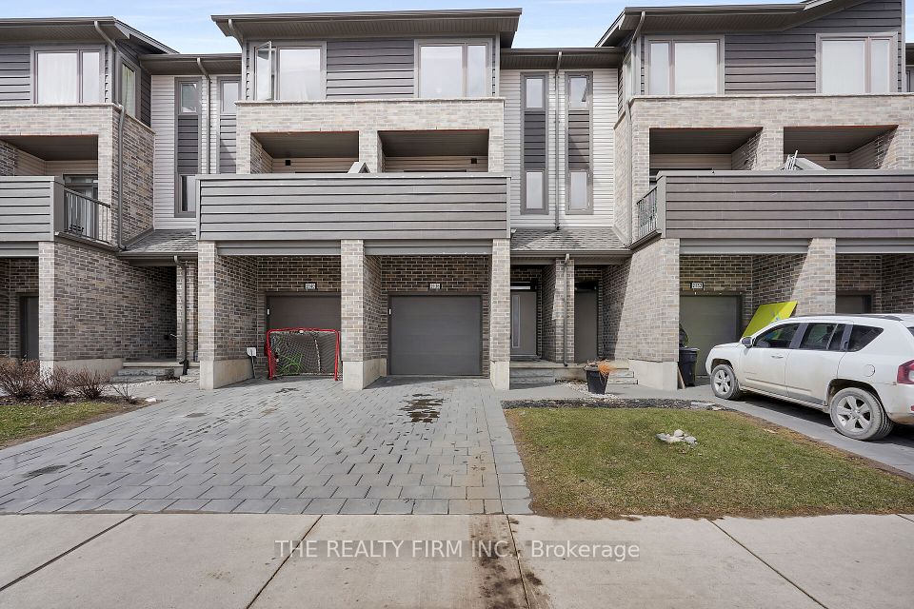$799,900
52 Kiriakou Street, Toronto E04, ON M1P 5H3
Virtual Tours
Price Comparison
Property Description
Property type
Condo Townhouse
Lot size
N/A
Style
3-Storey
Approx. Area
N/A
Room Information
| Room Type | Dimension (length x width) | Features | Level |
|---|---|---|---|
| Living Room | 5.19 x 4.33 m | Laminate, Window | Lower |
| Family Room | 5.19 x 5.12 m | Laminate, Window | Main |
| Kitchen | 3.81 x 3.05 m | Ceramic Floor, Window, B/I Appliances | Main |
| Dining Room | 5.19 x 3.26 m | Ceramic Floor, Window, Open Concept | Main |
About 52 Kiriakou Street
Corner lot Townhouse in A Premium Lot and Feels Like A Semi Detached With A Lot Of Privacy, This Well Maintained, Bright and Beautiful Townhouse Offers 3+1 Bedrooms And 4 Baths. 4th Bedroom In the Lower Level With Its Own 3-Pc Washroom. W/O to The Premium Lot Backyard, Family Size Kitchen with Breakfast Area, The Dining Room and Breakfast Area Also Have Large Windows That Overlook the Backyard. Walking Distance To Several Amenities In the Heart of Scarborough, Walking Distance To TTC, Few Mins Drive To Hwy 401, Kennedy Station and Go St., Close to Parks, Grocery Stores, Community Centers, Places Of Worship, Restaurants And Much More!
Home Overview
Last updated
9 hours ago
Virtual tour
None
Basement information
None
Building size
--
Status
In-Active
Property sub type
Condo Townhouse
Maintenance fee
$158.57
Year built
2024
Additional Details
MORTGAGE INFO
ESTIMATED PAYMENT
Location
Some information about this property - Kiriakou Street

Book a Showing
Find your dream home ✨
I agree to receive marketing and customer service calls and text messages from homepapa. Consent is not a condition of purchase. Msg/data rates may apply. Msg frequency varies. Reply STOP to unsubscribe. Privacy Policy & Terms of Service.







