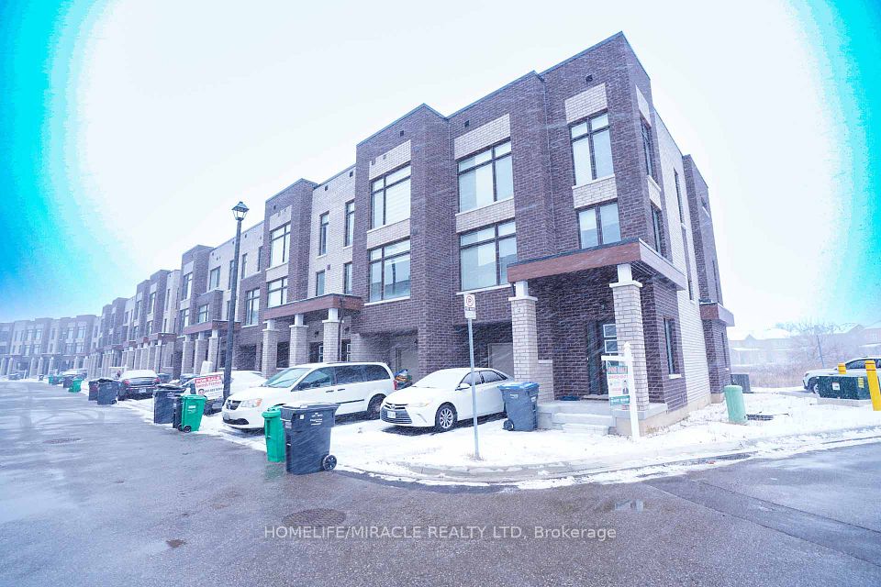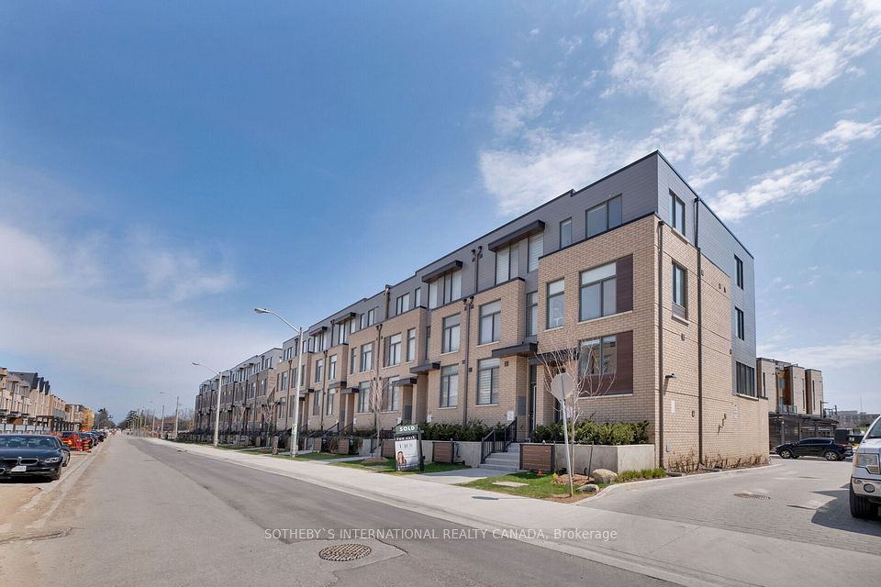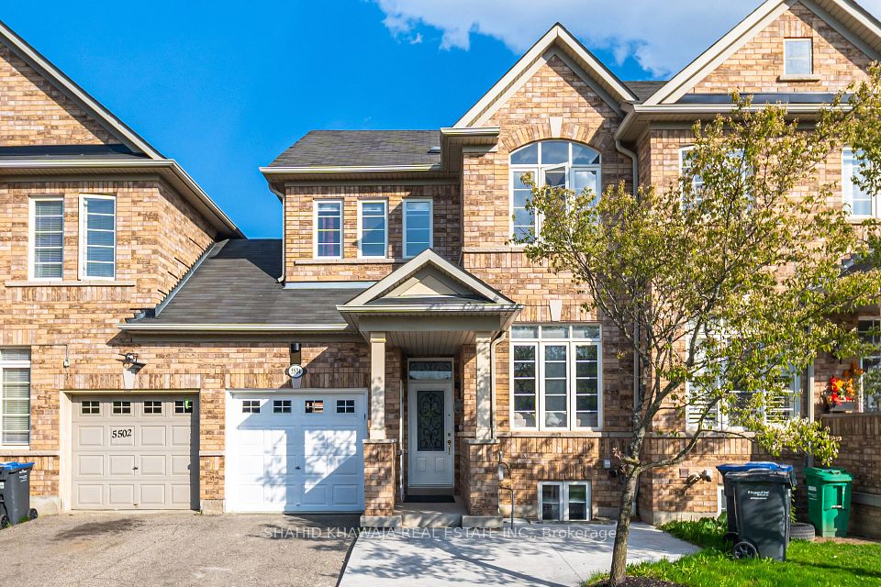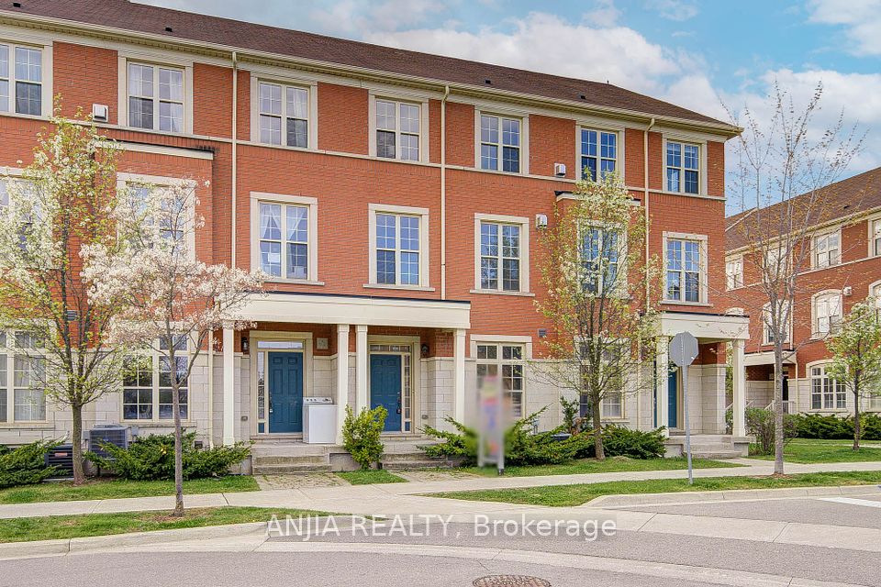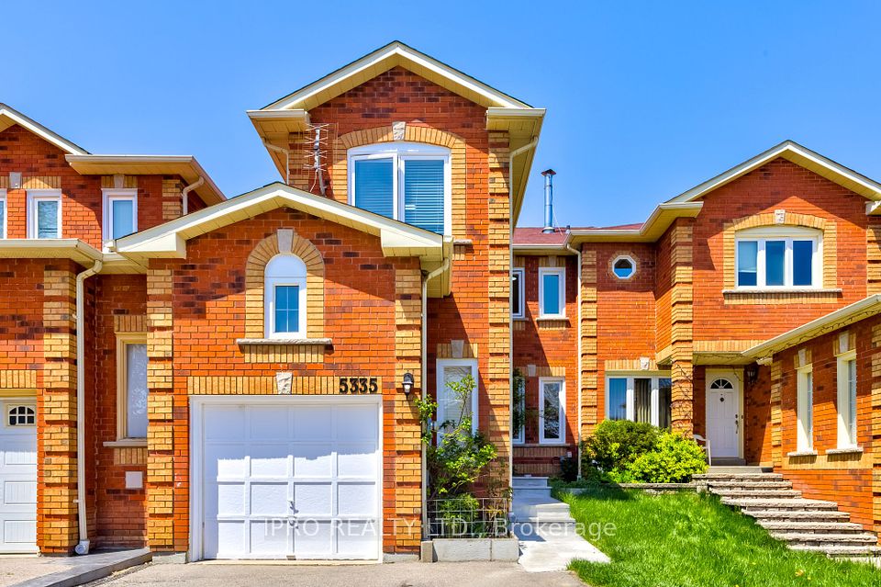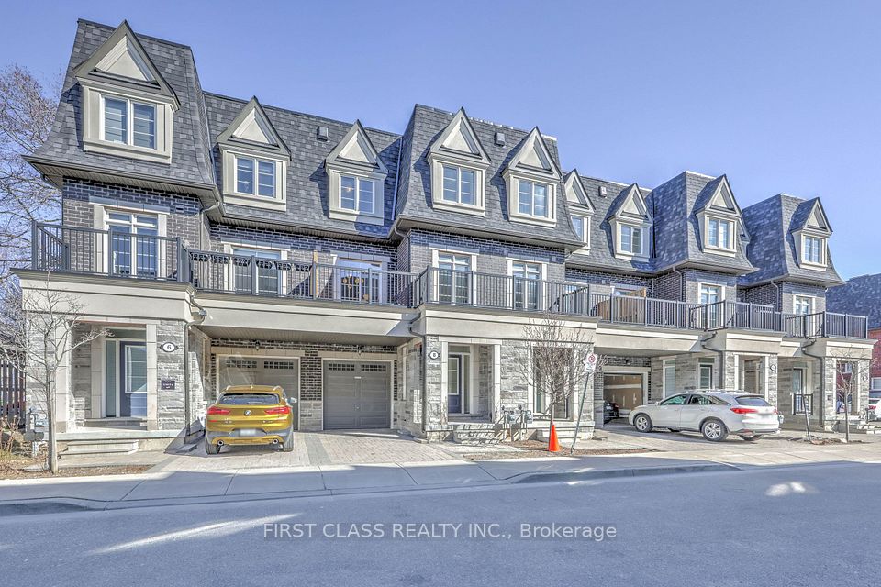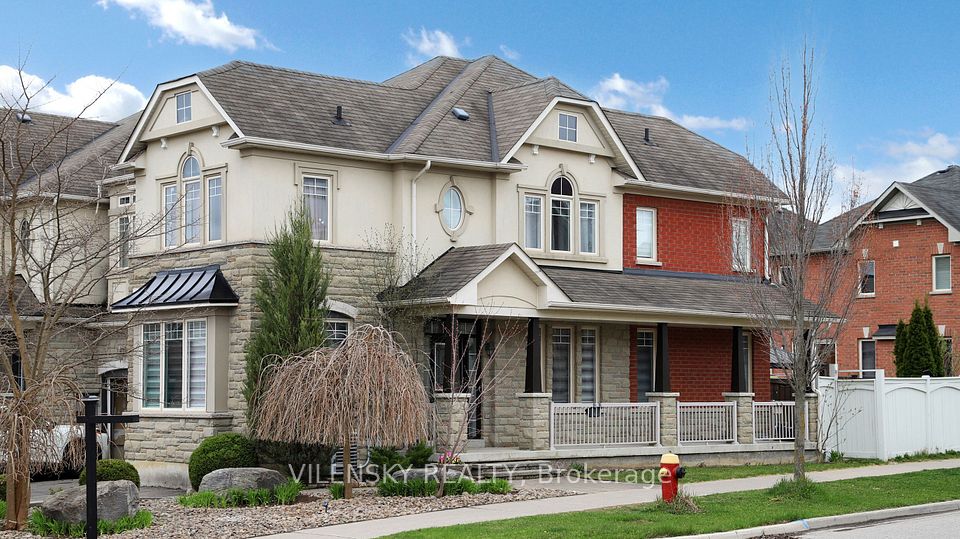$1,330,000
52 Hooyo Terrace, Toronto C04, ON M6A 0E2
Virtual Tours
Price Comparison
Property Description
Property type
Att/Row/Townhouse
Lot size
N/A
Style
3-Storey
Approx. Area
N/A
Room Information
| Room Type | Dimension (length x width) | Features | Level |
|---|---|---|---|
| Living Room | 3.05 x 4.5 m | Combined w/Dining, Large Window, Laminate | Main |
| Dining Room | 4.8 x 5.41 m | Combined w/Living, Open Concept, Laminate | Main |
| Kitchen | 8.31 x 5.97 m | Open Concept, Modern Kitchen, Laminate | Main |
| Bedroom | 5.36 x 4.52 m | Large Window, Closet, Laminate | Second |
About 52 Hooyo Terrace
Discover the New Lawrence Heights Development by Metopia. This 1.5 Year-old 3 Storey Freehold Twonhouse (Sherwood Park Model) offers 2440 Sq. ft. of well designed indoor living space, featuring 4 bedrooms plus den, 4 bathrooms, and tandem 2-car parking. Open-concept main floor with 9 ft. ceilings and high end finishes. Sleek laminate flooring throughout. The chef's kitchen offers quartz countertops, stainless steel appliances and opens onto a terrace. The primary suite is a true retreat, complete with a spa like ensuite. Finished lower level provides additional living space for family room, media lounge or home gym. This transformative dev elopement is reshaping urban living with lush parks, and playgrounds. New community center is under way and plans for additional schools and amenities are in progress. Easy access to TTC and 2 minutes from the Allen, Hwys 401, 400 and 407. Only a few minutes away from Yorkdale Mall, whcih offers world-class shopping, dining and entertainment options. This is the perfect place for families and professionals to move right in.
Home Overview
Last updated
May 5
Virtual tour
None
Basement information
Finished
Building size
--
Status
In-Active
Property sub type
Att/Row/Townhouse
Maintenance fee
$N/A
Year built
2024
Additional Details
MORTGAGE INFO
ESTIMATED PAYMENT
Location
Some information about this property - Hooyo Terrace

Book a Showing
Find your dream home ✨
I agree to receive marketing and customer service calls and text messages from homepapa. Consent is not a condition of purchase. Msg/data rates may apply. Msg frequency varies. Reply STOP to unsubscribe. Privacy Policy & Terms of Service.







