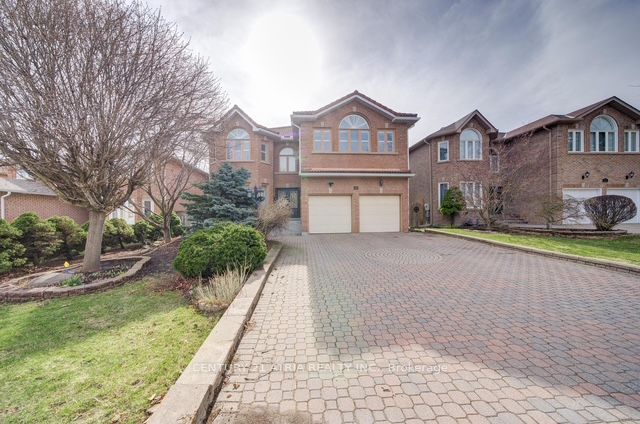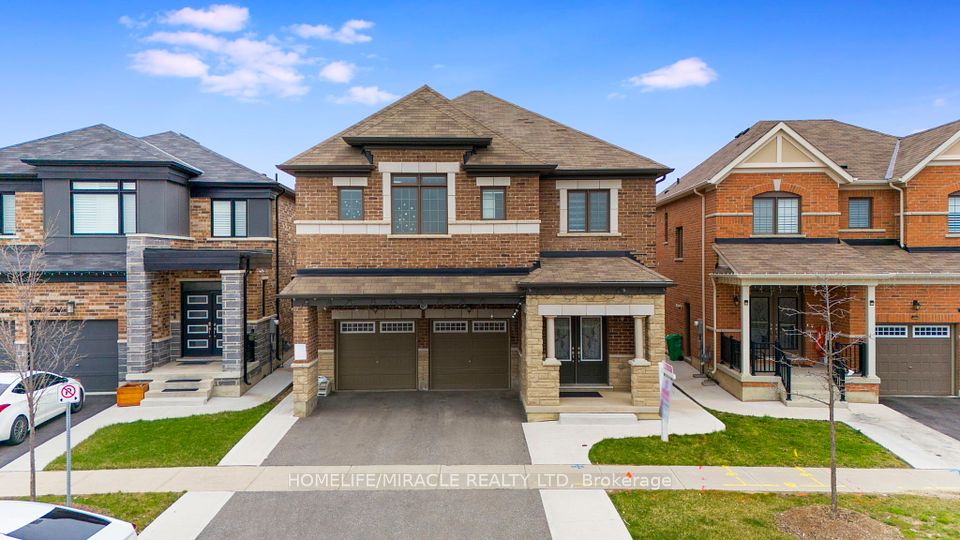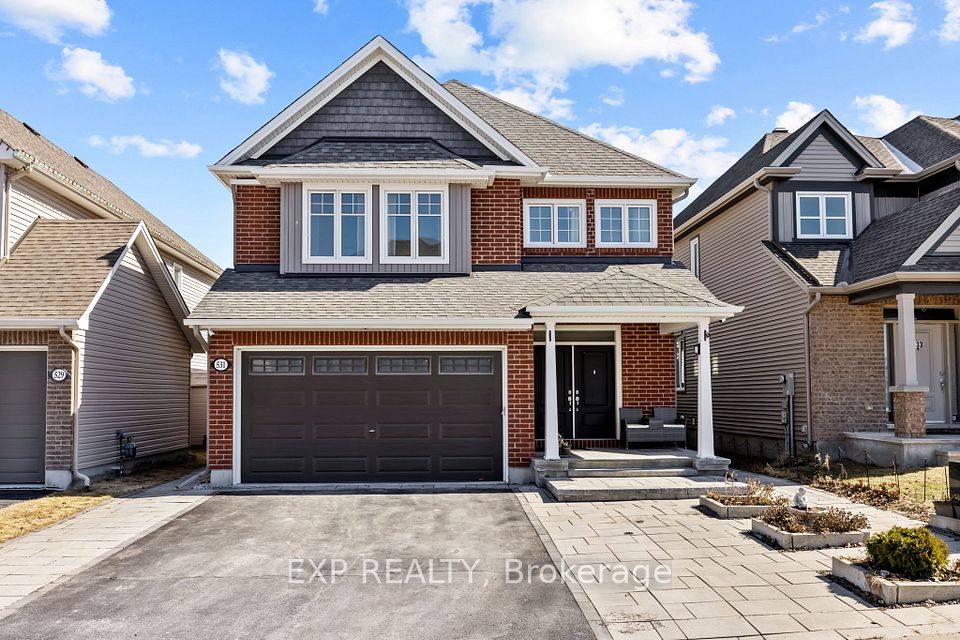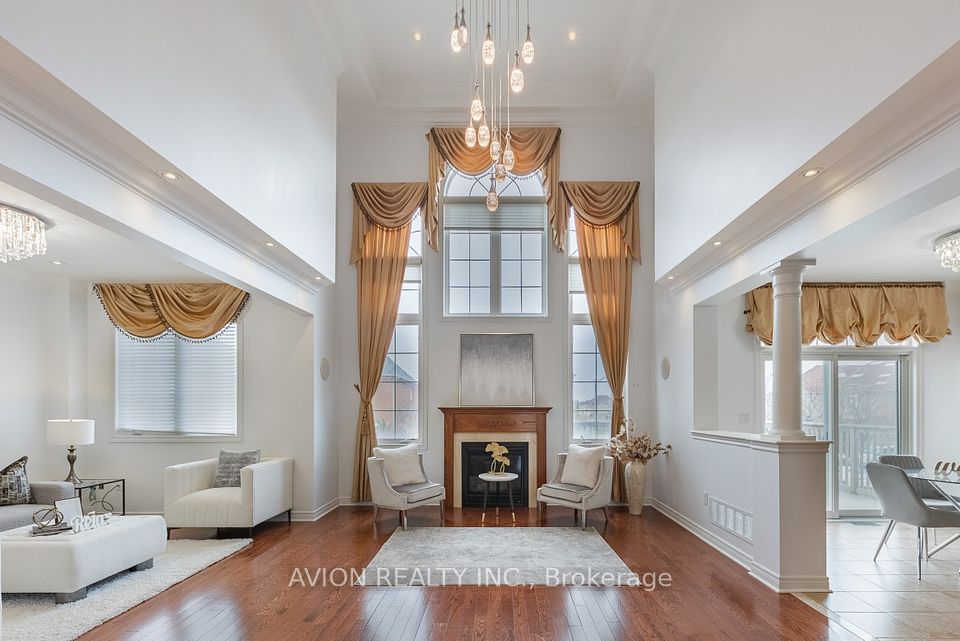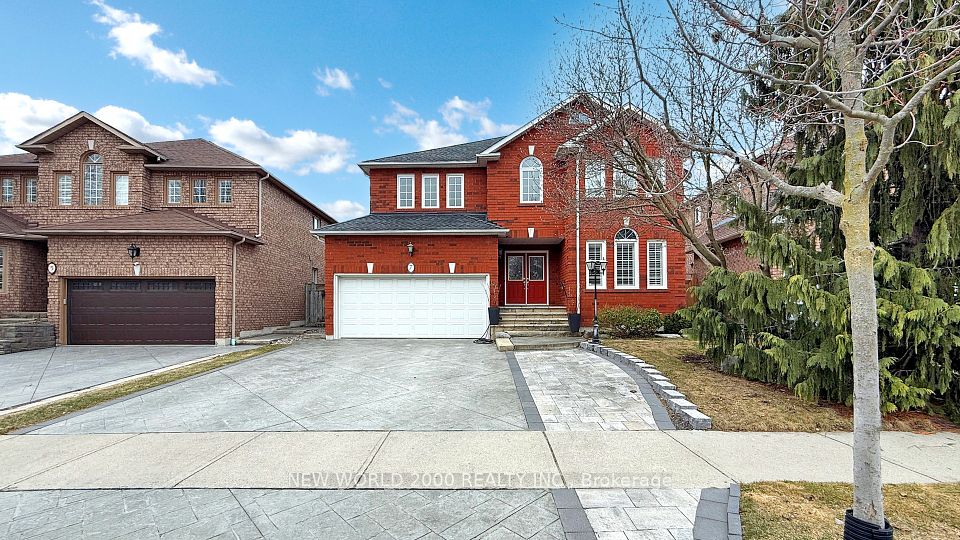$1,629,000
52 Abercrombie Crescent, Brampton, ON L7A 4N1
Virtual Tours
Price Comparison
Property Description
Property type
Detached
Lot size
N/A
Style
2-Storey
Approx. Area
N/A
Room Information
| Room Type | Dimension (length x width) | Features | Level |
|---|---|---|---|
| Living Room | N/A | Pot Lights, Combined w/Dining, Large Window | Main |
| Dining Room | N/A | Pot Lights, Combined w/Living, Pot Lights | Main |
| Office | N/A | Window | Main |
| Family Room | N/A | Pot Lights, Fireplace, Window | Main |
About 52 Abercrombie Crescent
Luxurious, upgraded detached home on rare 52-ft wide lot backing onto a school park- no rear neighbors! Built in 2016, this 4+3 bed, 5-bath gem features stunning curb appeal with exposed concrete driveway, steps & full wrap-around to the backyard. Double door entry leads to 9-ft ceilings, pot lights & custom light fixtures throughout. Main floor boasts a living/dining combo with custom accent wall, office, family room with fireplace & accent wall, and hardwood flooring throughout. Gourmet 2-tone kitchen with granite counters, backsplash, canopy range hood, gas stove, S/S appliances, built-in pantry, extra cabinetry & breakfast area walkout to open concrete patio. Elegant stained spiral oak staircase leads to 4 beds, each with walk-in closets & custom walls. Primary suite features 5-pc ensuite, his/her walk-in closets, pot lights & windows. 2nd bed has 3-pc ensuite; other 2 beds share Jack & Jill bath. 2nd flr laundry. Finished 3-bed basement w/ sep entrance, kitchen, living room , 3 bed and 3 pc bath& 2nd laundry. Double garage with EV charger & home access. Central vacuum, upgraded chandeliers, custom features throughout. Close to Hwy 410, schools, transit & all amenities!
Home Overview
Last updated
3 hours ago
Virtual tour
None
Basement information
Finished, Separate Entrance
Building size
--
Status
In-Active
Property sub type
Detached
Maintenance fee
$N/A
Year built
--
Additional Details
MORTGAGE INFO
ESTIMATED PAYMENT
Location
Some information about this property - Abercrombie Crescent

Book a Showing
Find your dream home ✨
I agree to receive marketing and customer service calls and text messages from homepapa. Consent is not a condition of purchase. Msg/data rates may apply. Msg frequency varies. Reply STOP to unsubscribe. Privacy Policy & Terms of Service.







