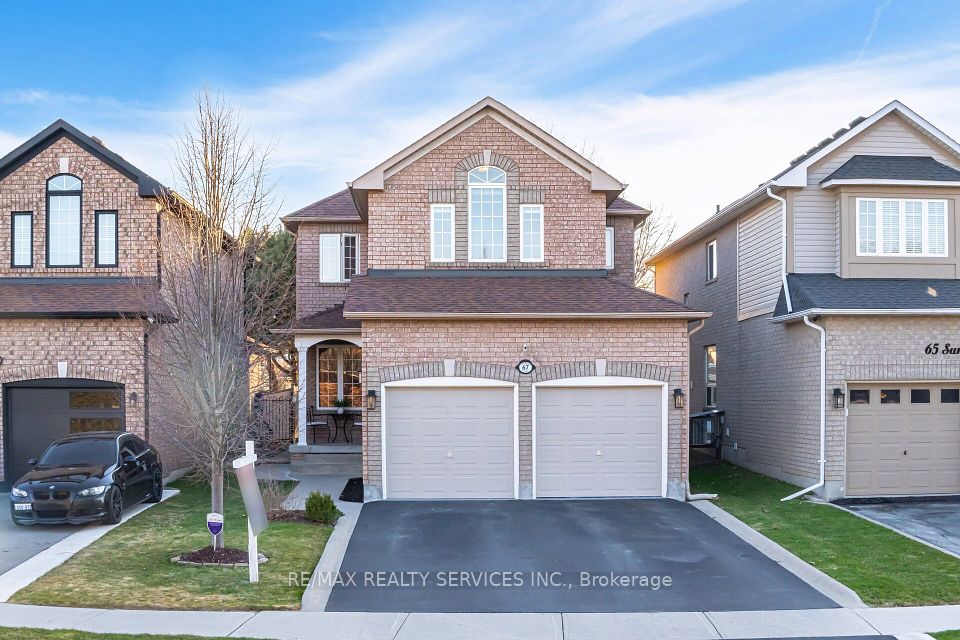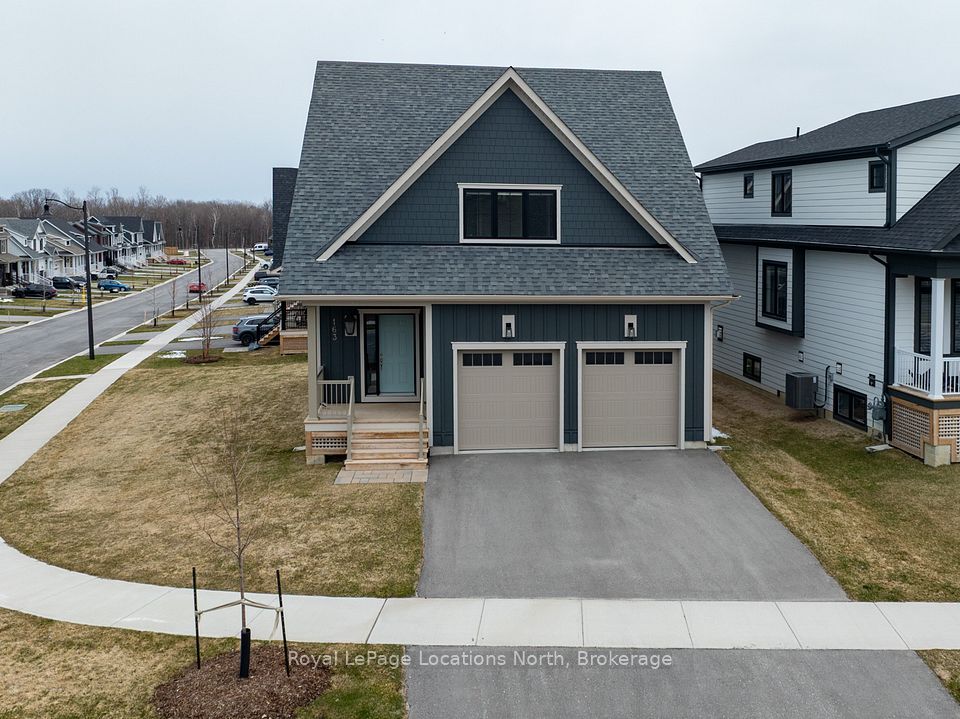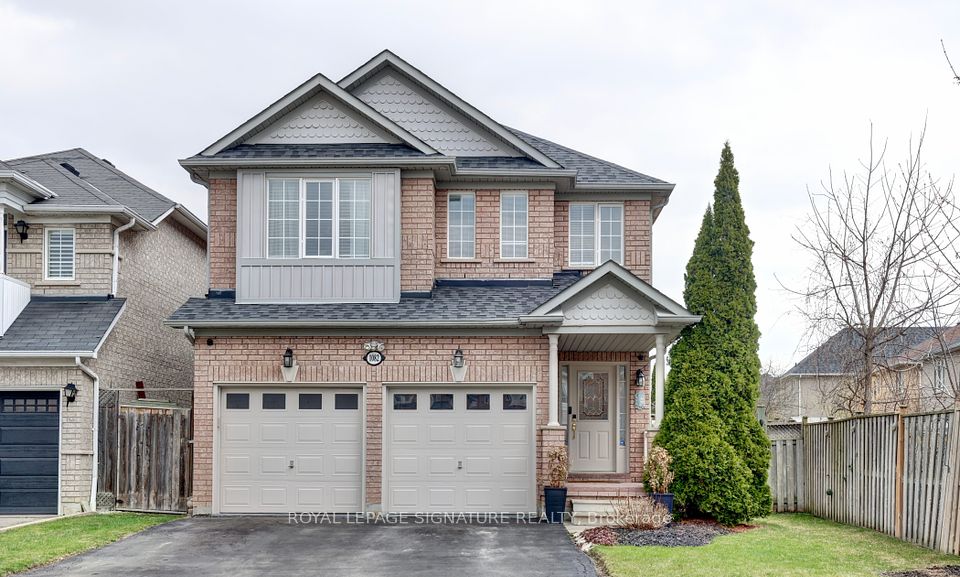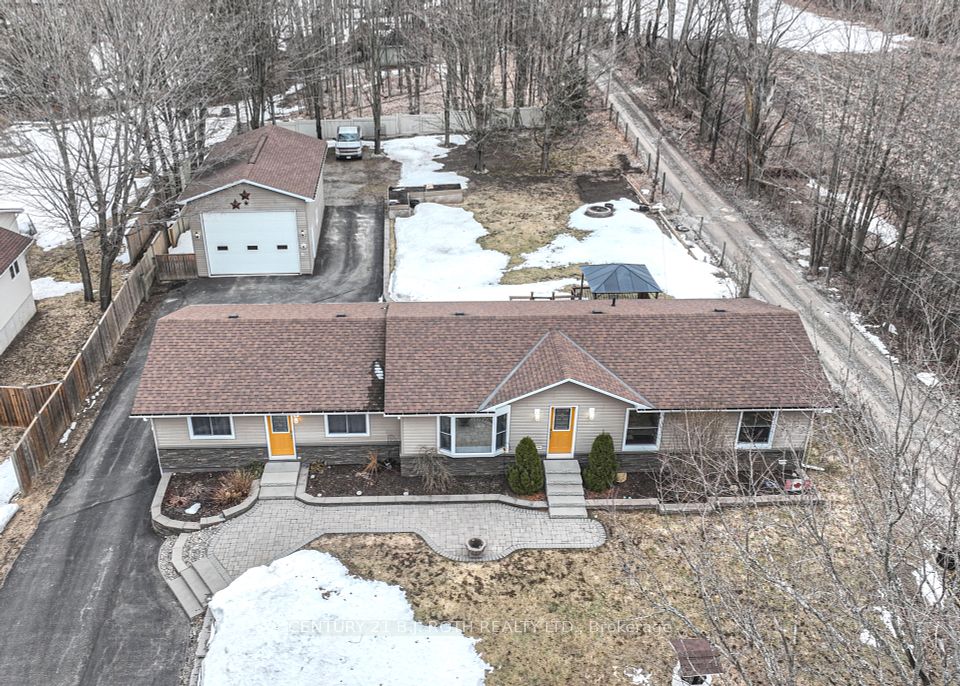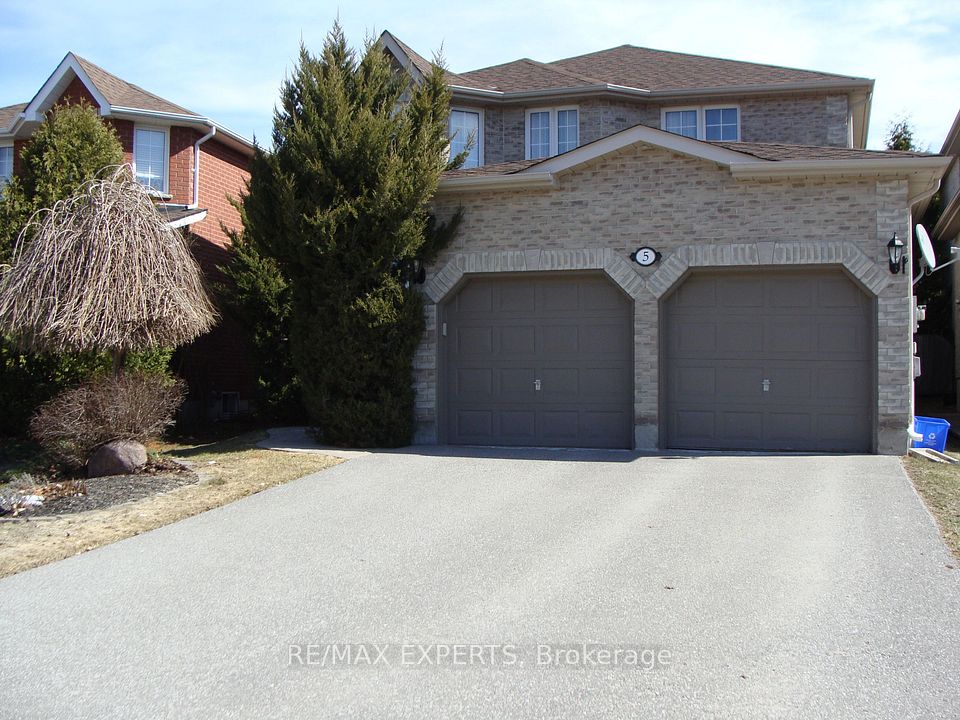$1,399,000
Last price change 13 hours ago
5199 2nd Line, New Tecumseth, ON L0G 1T0
Virtual Tours
Price Comparison
Property Description
Property type
Detached
Lot size
N/A
Style
2-Storey
Approx. Area
N/A
Room Information
| Room Type | Dimension (length x width) | Features | Level |
|---|---|---|---|
| Great Room | 6.7 x 6.95 m | Open Concept, Cathedral Ceiling(s), Hardwood Floor | Main |
| Living Room | 5.91 x 2.68 m | W/O To Patio, Pot Lights, Laminate | Lower |
| Dining Room | 6.7 x 6.95 m | Open Concept, Combined w/Great Rm, Hardwood Floor | Main |
| Kitchen | 3.66 x 6.65 m | Centre Island, Breakfast Bar, Ceramic Floor | Main |
About 5199 2nd Line
Welcome to this warm custom-built home situated in the desirable community of Schomberg. This is a country style home with modern amenities making it the perfect choice for your family.This spacious home features an open concept floor plan with vaulted ceilings, ample storage, new appliances, walk out basement, extra deep garage and many outdoor features. Nestled amongst tall trees, this house is a private oasis on just shy of an acre. The large windows, and sky light allow natural light through all seasons. The large kitchen with custom cabinets and quartz countertops is perfect for entertaining. Hardwood floors on the main level and upper family room. Many recent upgrades like European style bathrooms.*Laundry on upper level, & a beautiful loft overlooking the scenery. A finished basement features, 1 bedroom, 1 washroom(3 piece)and a fully equipped kitchen perfect for nanny/in law.* 200 amp panel and 24x23 ft garage. Do not miss this opportunity to own this stunning home.
Home Overview
Last updated
12 hours ago
Virtual tour
None
Basement information
Apartment
Building size
--
Status
In-Active
Property sub type
Detached
Maintenance fee
$N/A
Year built
--
Additional Details
MORTGAGE INFO
ESTIMATED PAYMENT
Location
Some information about this property - 2nd Line

Book a Showing
Find your dream home ✨
I agree to receive marketing and customer service calls and text messages from homepapa. Consent is not a condition of purchase. Msg/data rates may apply. Msg frequency varies. Reply STOP to unsubscribe. Privacy Policy & Terms of Service.







