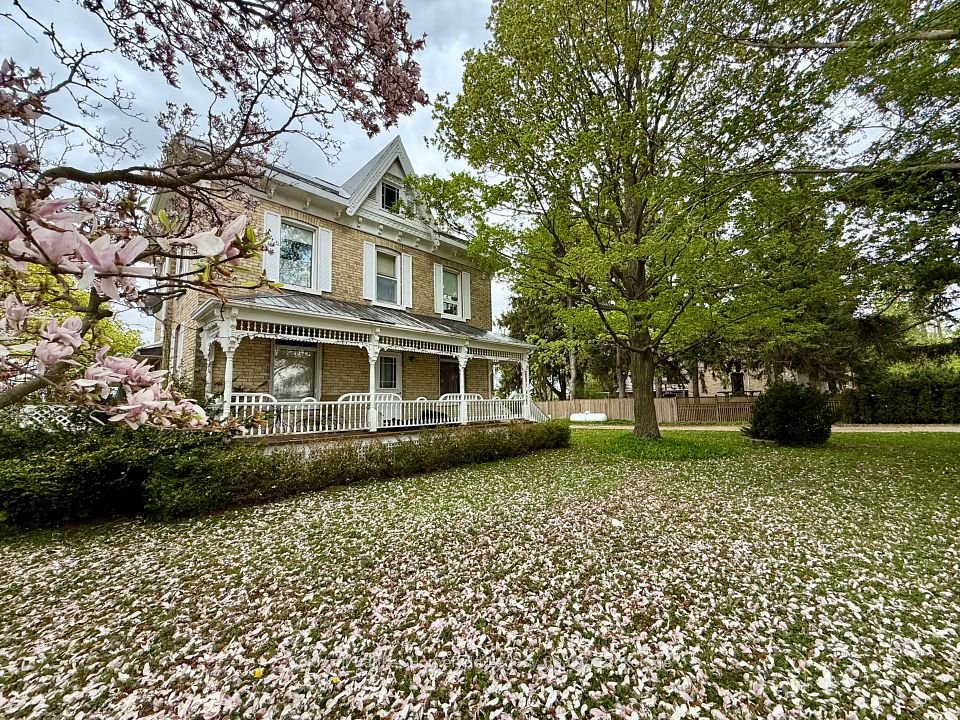
$629,900
5196 Valley Way, Niagara Falls, ON L2E 1X2
Price Comparison
Property Description
Property type
Detached
Lot size
N/A
Style
2-Storey
Approx. Area
N/A
Room Information
| Room Type | Dimension (length x width) | Features | Level |
|---|---|---|---|
| Office | 3.71 x 2.77 m | Overlooks Living | Main |
| Powder Room | 1.49 x 1.03 m | 2 Pc Bath | Main |
| Mud Room | 2.26 x 1.11 m | N/A | Main |
| Living Room | 5.09 x 4.23 m | N/A | Main |
About 5196 Valley Way
Welcome to 5196 Valley Way! A beautifully modernized character home tucked along one of Niagara Falls most desirable streets, just steps from FH Leslie Park. This two-storey home blends timeless charm with thoughtful updates, showcasing original wood trim, solid doors and hardwood flooring throughout. Offering four bedrooms, including a spacious master suite created through a well-designed addition complete with a walk-in closet and a second built-in closet for extra storage. The main floor features a flexible office space with potential to serve as a fourth bedroom with an en-suite powder room, ideal for guests or a work from home setup. The large family room has optimal space and flows seamlessly into the dining area, while the updated kitchen opens to an incredible backyard. Outside, enjoy the oversized covered patio, lush yard and the rare bonus of a concrete driveway with parking for up to eight cars, plus a detached garage. Recent updates include a furnace (2023), newer windows, doors, board and batten siding, roof (2018), A/C (2019) and much more. This is your opportunity to own a move-in ready character home in a prime Niagara Falls location.
Home Overview
Last updated
Jul 15
Virtual tour
None
Basement information
Unfinished
Building size
--
Status
In-Active
Property sub type
Detached
Maintenance fee
$N/A
Year built
2024
Additional Details
MORTGAGE INFO
ESTIMATED PAYMENT
Location
Some information about this property - Valley Way

Book a Showing
Find your dream home ✨
I agree to receive marketing and customer service calls and text messages from homepapa. Consent is not a condition of purchase. Msg/data rates may apply. Msg frequency varies. Reply STOP to unsubscribe. Privacy Policy & Terms of Service.






