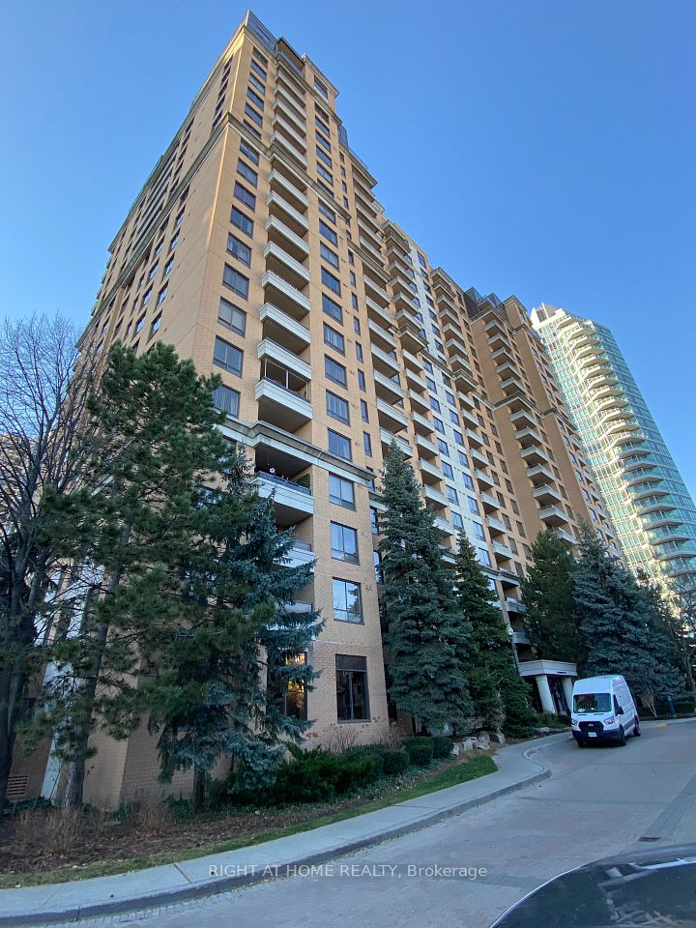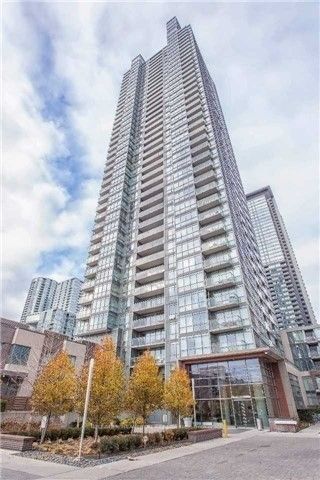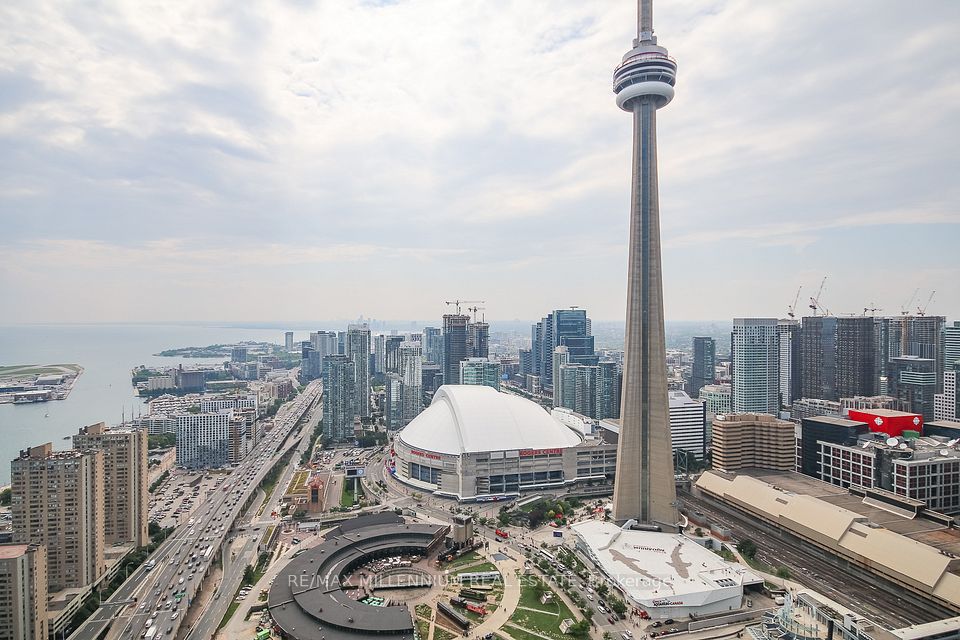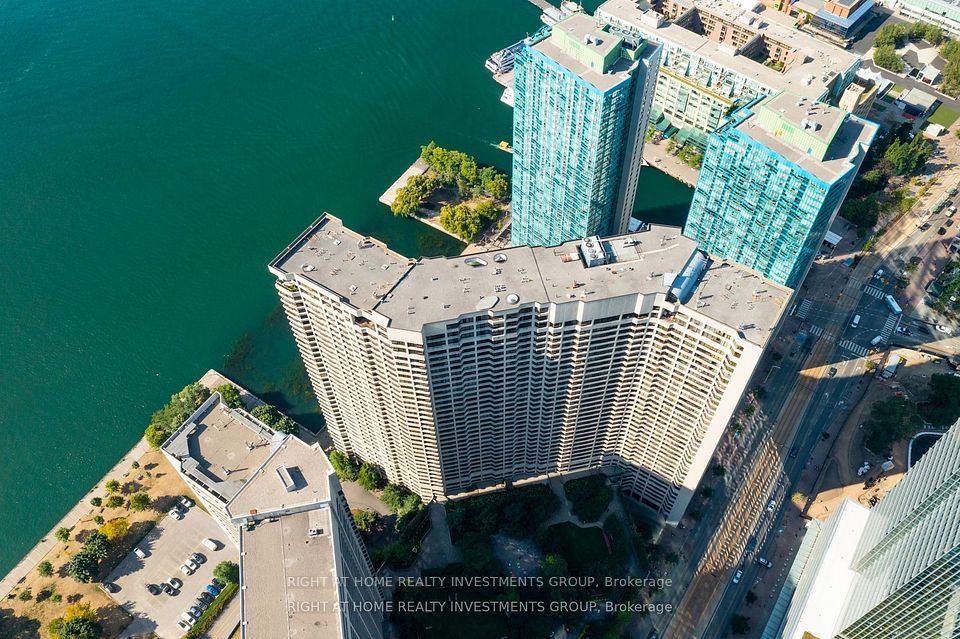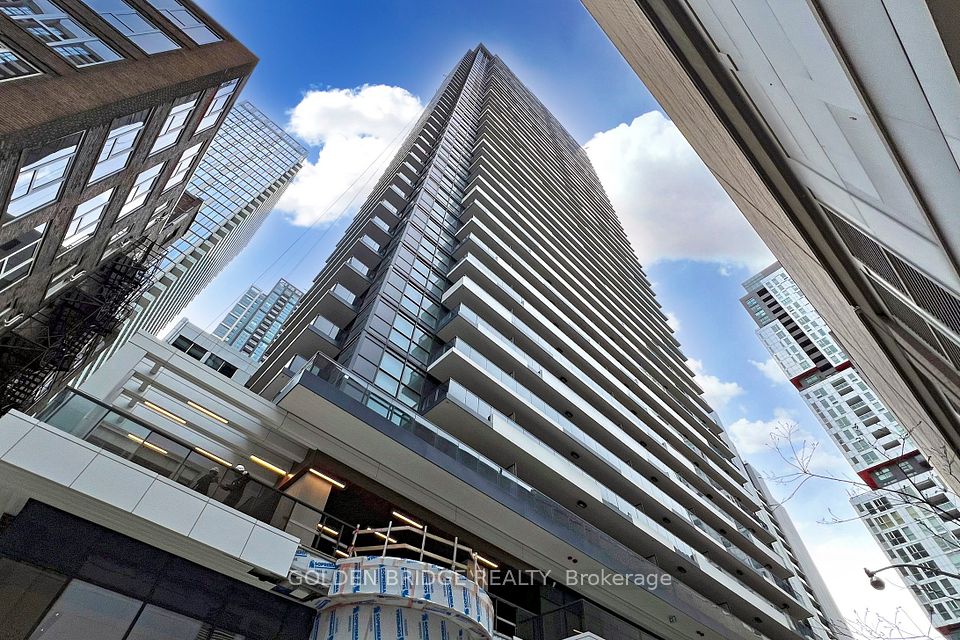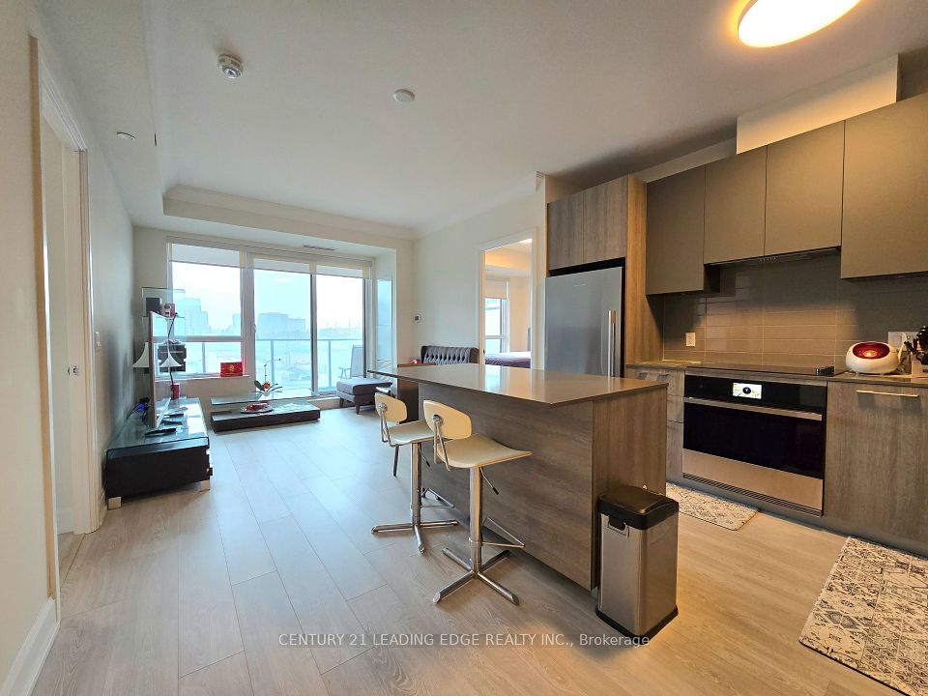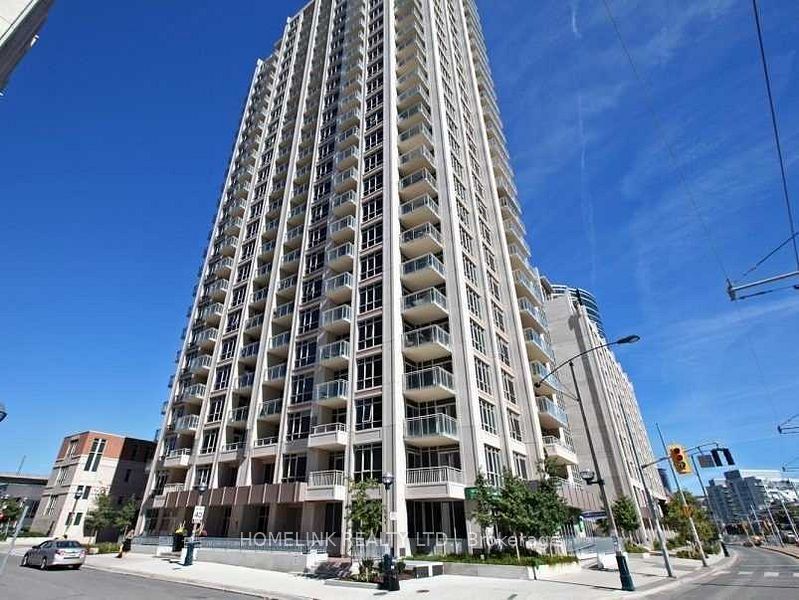$1,399,000
5180 Yonge Street, Toronto C07, ON M2N 0K5
Price Comparison
Property Description
Property type
Condo Apartment
Lot size
N/A
Style
Apartment
Approx. Area
N/A
Room Information
| Room Type | Dimension (length x width) | Features | Level |
|---|---|---|---|
| Living Room | 3.84 x 4.19 m | Open Concept | Flat |
| Dining Room | 5.05 x 4.39 m | Combined w/Kitchen | Flat |
| Kitchen | 5.05 x 4.39 m | Combined w/Dining | Flat |
| Primary Bedroom | 3.61 x 2.82 m | 4 Pc Ensuite | Flat |
About 5180 Yonge Street
Beacon Condos attached to North York Centre subway station on Yonge Subway Line; True 1,227 SF family-sized 3-bedroom penthouse apartment with 4 parking stalls (one wheelchair accessible stall) and gigantic private locker the size of a small garage; bright corner unit with both north-east and north-west views and 10-foot ceilings; house-sized side-by-side washer & dryer; amenities including 24-hour concierge, gym, BBQ terrace, party room, guest suites, theatre, billiards sauna/steam rooms, bike storage, visitor parking & on site property management; downstairs you will find a TD bank branch, PetValu, Lucullus Bakery and Boston Pizza; Metro Grocery Store is only a 4-minute walk; maintenance fees are about $0.74 per square foot compared to $0.72 psf in the neighbourhood; maintenance fees for this building include $59 psf per month for a parking stall and $16 psf for lockers. **EXTRAS** Four (4) parking stalls & huge private locker (15' x 8') in private concrete block room with metal firedoor; Locker is next to 2 primary parking stalls P2 52 & 53; one wheelchair accessible parking stall & a 4th spare parking stall on P4.
Home Overview
Last updated
Mar 6
Virtual tour
None
Basement information
None
Building size
--
Status
In-Active
Property sub type
Condo Apartment
Maintenance fee
$1,291.58
Year built
--
Additional Details
MORTGAGE INFO
ESTIMATED PAYMENT
Location
Some information about this property - Yonge Street

Book a Showing
Find your dream home ✨
I agree to receive marketing and customer service calls and text messages from homepapa. Consent is not a condition of purchase. Msg/data rates may apply. Msg frequency varies. Reply STOP to unsubscribe. Privacy Policy & Terms of Service.







