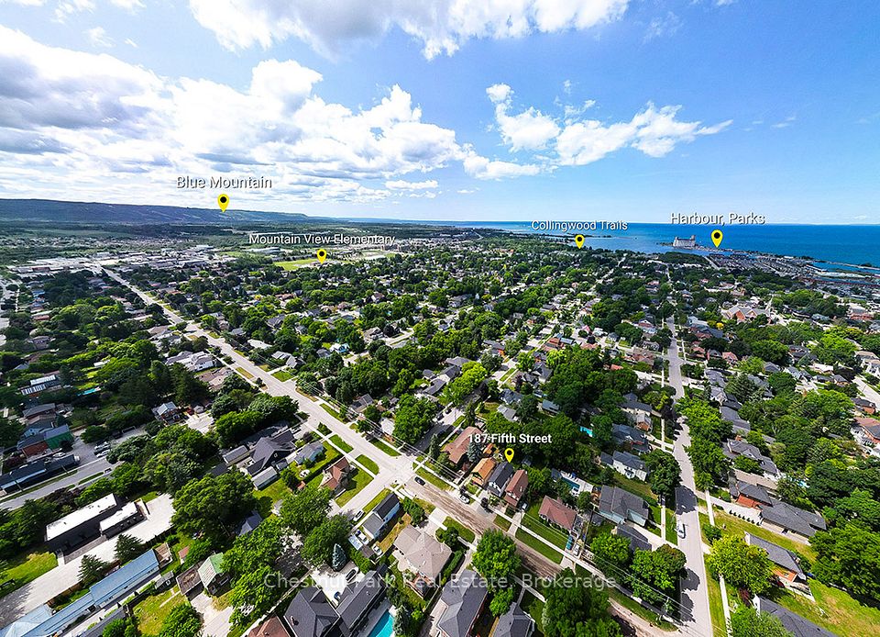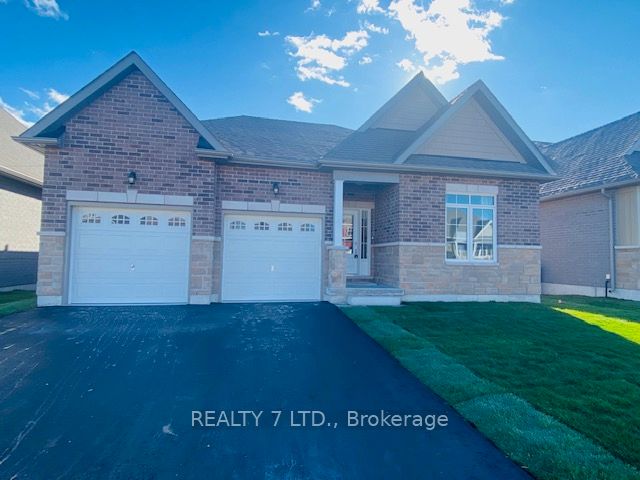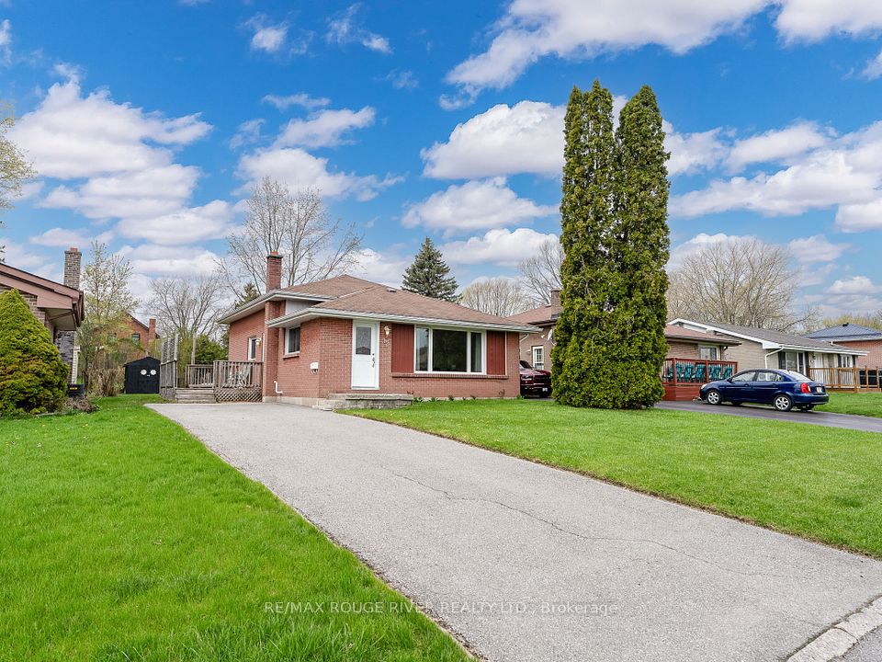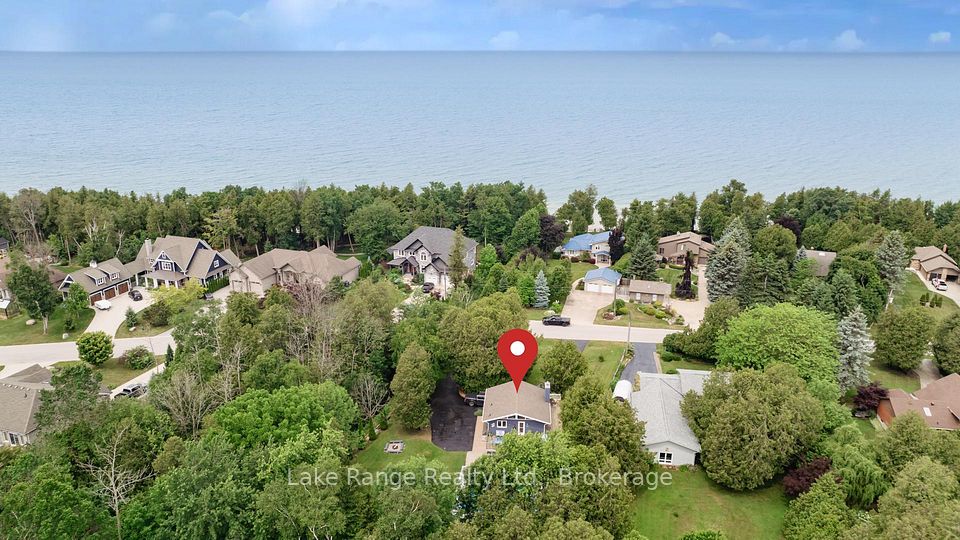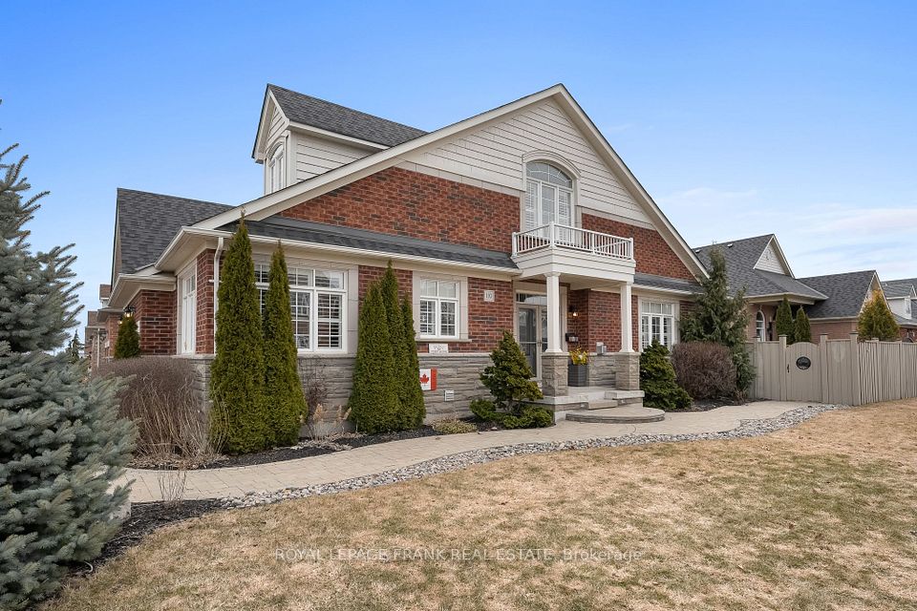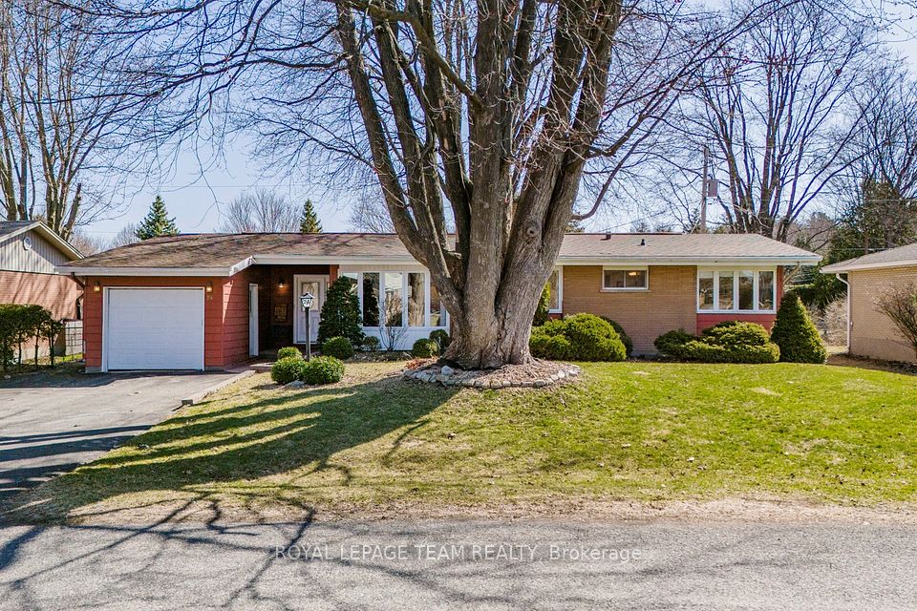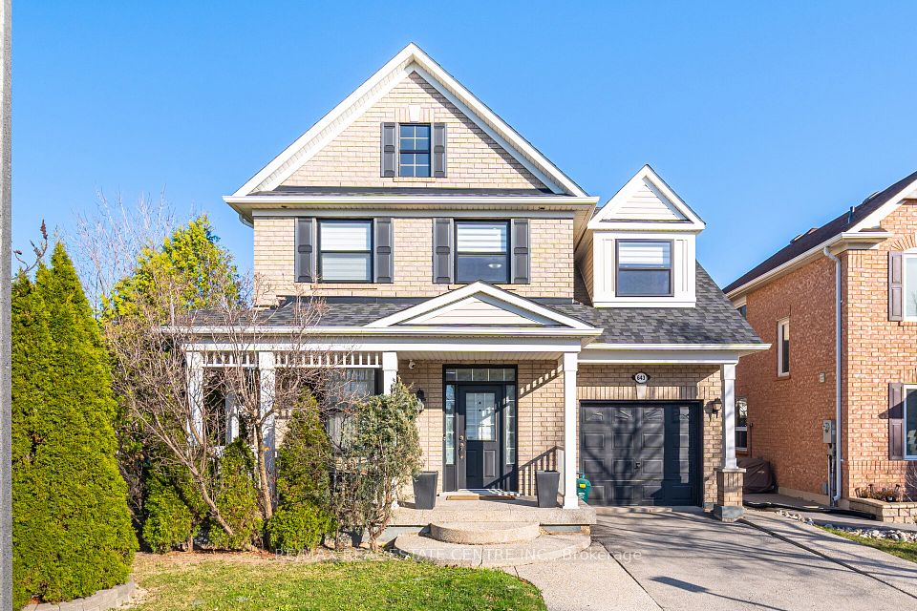$659,000
518 Gilmour Street, Peterborough Central, ON K9H 2K2
Virtual Tours
Price Comparison
Property Description
Property type
Detached
Lot size
< .50 acres
Style
2 1/2 Storey
Approx. Area
N/A
Room Information
| Room Type | Dimension (length x width) | Features | Level |
|---|---|---|---|
| Dining Room | 4.23 x 3.58 m | N/A | Main |
| Foyer | 2.86 x 2.74 m | N/A | Main |
| Living Room | 4.19 x 3.22 m | N/A | Main |
| Kitchen | 3.62 x 2.91 m | N/A | Main |
About 518 Gilmour Street
Discover the charm and modern comfort of this delightful 2.5 storey home in the desirable Old West End. Enter into a welcoming foyer, showcasing original woodwork and banisters, you'll be impressed by the character and updates throughout. A bright open concept design allows you to effortlessly flow between the updated kitchen into the spacious dining room. A benefit to this floor plan is the servery and main floor powder room. The inviting living room offers a perfect space for both gatherings and quiet moments. Upstairs, a beautifully updated 4-piece bathroom with a walk-in shower compliments three spacious bedrooms, one boasting a private balcony. The bright third floor offers flexible living space with two rooms ideal for offices or bonus areas. Appreciate the solid construction and thoughtful updates. Two car parking and a fully fenced yard. Walking distance to downtown, close proximity to the Hospital and schools make this a great home in one of the best neighbourhoods in Peterborough. A recent inspection completed and is available on request for any prospective buyers. This inspection is provided for information purposes only and cannot be relied on, any prospective buyer must rely on their own inspections and due diligence.
Home Overview
Last updated
4 hours ago
Virtual tour
None
Basement information
Unfinished
Building size
--
Status
In-Active
Property sub type
Detached
Maintenance fee
$N/A
Year built
2025
Additional Details
MORTGAGE INFO
ESTIMATED PAYMENT
Location
Some information about this property - Gilmour Street

Book a Showing
Find your dream home ✨
I agree to receive marketing and customer service calls and text messages from homepapa. Consent is not a condition of purchase. Msg/data rates may apply. Msg frequency varies. Reply STOP to unsubscribe. Privacy Policy & Terms of Service.







